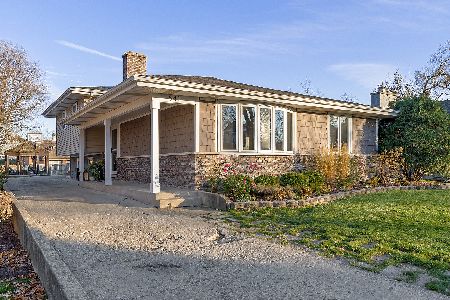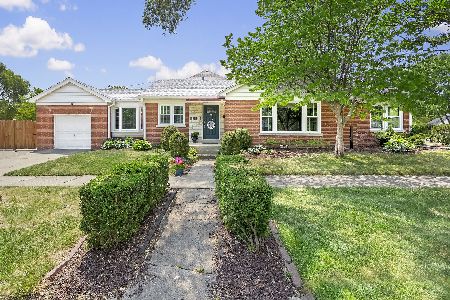543 Madison Avenue, La Grange, Illinois 60525
$590,000
|
Sold
|
|
| Status: | Closed |
| Sqft: | 2,450 |
| Cost/Sqft: | $243 |
| Beds: | 3 |
| Baths: | 3 |
| Year Built: | 1952 |
| Property Taxes: | $3,264 |
| Days On Market: | 2360 |
| Lot Size: | 0,20 |
Description
Mid-Century Modern gets a total makeover in this one of a kind Modern styled home for the area. Completely redeveloped & designed interior and exterior Modern Ranch that stays true to its original intent. Large open floor plan great for entertaining. Formal living room with large windows and modern fireplace. Walk-through dining room into spacious kitchen with complete with vaulted ceiling, quartz countertops and a waterfall island. This home has 100% all new building systems! 100% all new plumbing, electric, HVAC. New Roof and windows as well. Family room with second fireplace leading to a two-car attached garage. Short walkable distance to vibrant downtown LG, Metra train, parks, elem. and jr. high schools. Blue Ribbon award-winning Spring Ave. school and highly rated LT school district.
Property Specifics
| Single Family | |
| — | |
| Ranch | |
| 1952 | |
| Partial | |
| — | |
| No | |
| 0.2 |
| Cook | |
| Country Club | |
| 0 / Not Applicable | |
| None | |
| Lake Michigan,Public | |
| Public Sewer | |
| 10414556 | |
| 18091070120000 |
Nearby Schools
| NAME: | DISTRICT: | DISTANCE: | |
|---|---|---|---|
|
Grade School
Spring Ave Elementary School |
105 | — | |
|
Middle School
Wm F Gurrie Middle School |
105 | Not in DB | |
|
High School
Lyons Twp High School |
204 | Not in DB | |
Property History
| DATE: | EVENT: | PRICE: | SOURCE: |
|---|---|---|---|
| 29 Jul, 2019 | Sold | $590,000 | MRED MLS |
| 21 Jun, 2019 | Under contract | $595,000 | MRED MLS |
| 12 Jun, 2019 | Listed for sale | $595,000 | MRED MLS |
Room Specifics
Total Bedrooms: 3
Bedrooms Above Ground: 3
Bedrooms Below Ground: 0
Dimensions: —
Floor Type: Carpet
Dimensions: —
Floor Type: Carpet
Full Bathrooms: 3
Bathroom Amenities: Double Sink,Garden Tub
Bathroom in Basement: 0
Rooms: No additional rooms
Basement Description: Partially Finished
Other Specifics
| 2 | |
| Concrete Perimeter | |
| Brick | |
| Deck, Porch, Porch Screened, Fire Pit | |
| Corner Lot,Landscaped | |
| 170 X 50 | |
| Unfinished | |
| None | |
| Vaulted/Cathedral Ceilings, Skylight(s), Wood Laminate Floors, First Floor Bedroom, First Floor Laundry, First Floor Full Bath | |
| Microwave, Dishwasher, Refrigerator, Washer, Dryer, Disposal, Cooktop, Built-In Oven | |
| Not in DB | |
| Sidewalks, Street Lights, Street Paved | |
| — | |
| — | |
| Wood Burning |
Tax History
| Year | Property Taxes |
|---|---|
| 2019 | $3,264 |
Contact Agent
Nearby Similar Homes
Nearby Sold Comparables
Contact Agent
Listing Provided By
@properties












