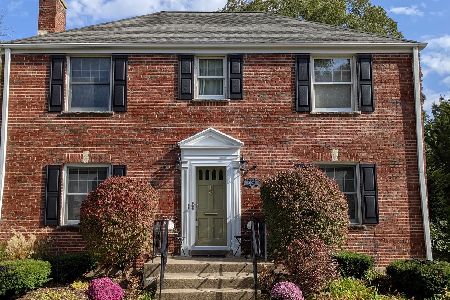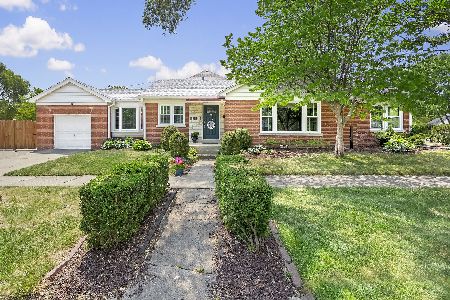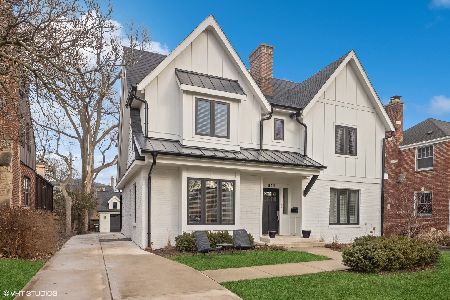541 Madison Avenue, La Grange, Illinois 60525
$499,700
|
Sold
|
|
| Status: | Closed |
| Sqft: | 0 |
| Cost/Sqft: | — |
| Beds: | 3 |
| Baths: | 2 |
| Year Built: | 1973 |
| Property Taxes: | $9,764 |
| Days On Market: | 1838 |
| Lot Size: | 0,00 |
Description
Contract accepted. Classic Mid Century bi-level on 170 ft deep lot in the highly desirable Country Club neighborhood of La Grange. A few short blocks from downtown La Grange and award winning Lyons Township High School. This home offers a circular open floor plan with new floors, moldings and interior doors. Foyer entry features wide plank wood look ceramic tile floor, two closets and new leaded glass exterior door. Sun-infused living room and adjacent dining room with contemporary coffered ceiling that both offer beautiful views of the neighborhood. Gorgeous updated kitchen with white Craftsman style cabinets, quartz countertops with subtle gray veining, textured oversized subway tile backsplash and GE appliances with slate finish. Three second floor bedrooms including master bedroom with two closets each with custom organizers. Spa-inspired hall bathroom with soaking tub, separate walk-in shower with frameless enclosure and double white vanity with quartz counter and two raised porcelain sinks. Enormous finished lower level family room features inviting gas log fireplace with brick facade, sliding glass door to backyard, direct garage access and awesome second bathroom featuring steam shower with body sprays. Finished sub basement offers laundry room, fourth bedroom/office and rec room/storage area. Large deck and open air gazebo. Just move in and make this fantastic home your own.
Property Specifics
| Single Family | |
| — | |
| Bi-Level | |
| 1973 | |
| Partial | |
| BI-LEVEL | |
| No | |
| — |
| Cook | |
| Country Club | |
| 0 / Not Applicable | |
| None | |
| Lake Michigan,Public | |
| Public Sewer | |
| 10934204 | |
| 18091070110000 |
Nearby Schools
| NAME: | DISTRICT: | DISTANCE: | |
|---|---|---|---|
|
Grade School
Spring Ave Elementary School |
105 | — | |
|
Middle School
Wm F Gurrie Middle School |
105 | Not in DB | |
|
High School
Lyons Twp High School |
204 | Not in DB | |
Property History
| DATE: | EVENT: | PRICE: | SOURCE: |
|---|---|---|---|
| 8 Jan, 2021 | Sold | $499,700 | MRED MLS |
| 19 Nov, 2020 | Under contract | $499,700 | MRED MLS |
| 15 Nov, 2020 | Listed for sale | $499,700 | MRED MLS |
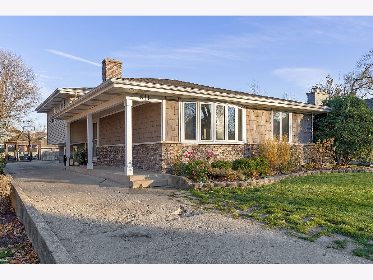
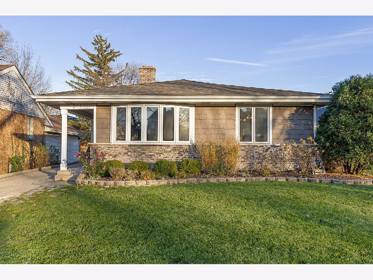
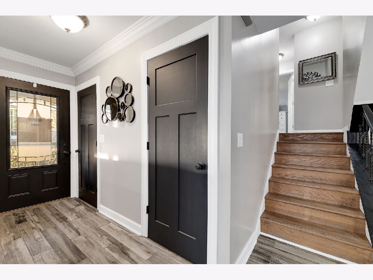
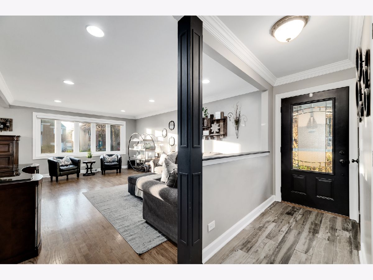
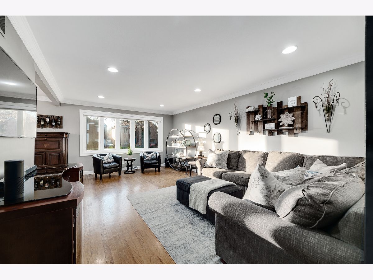
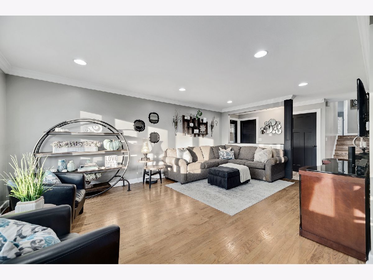
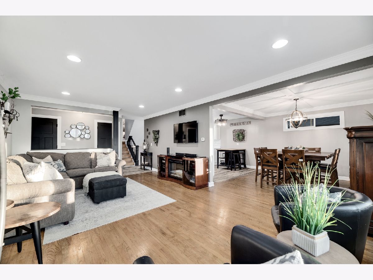
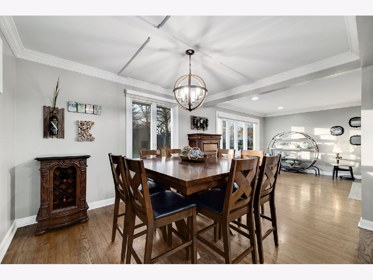
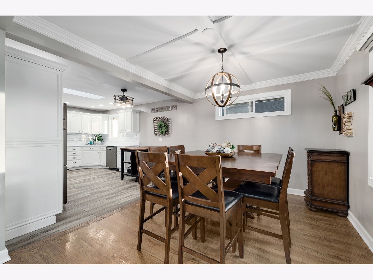
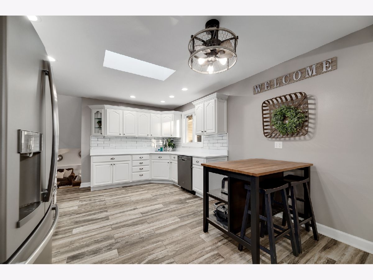
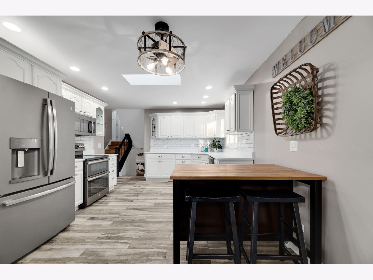
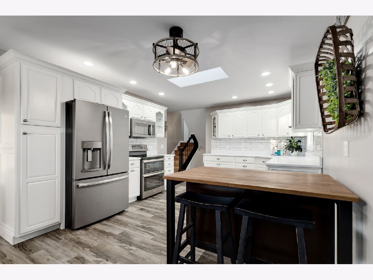
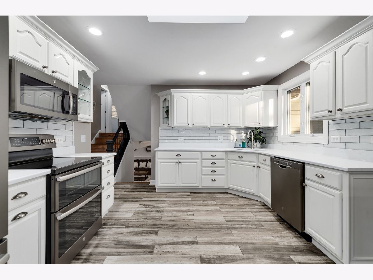
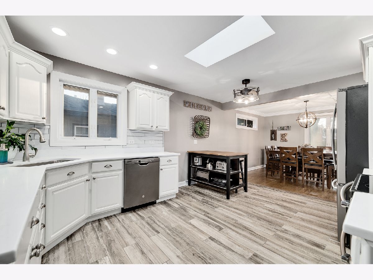
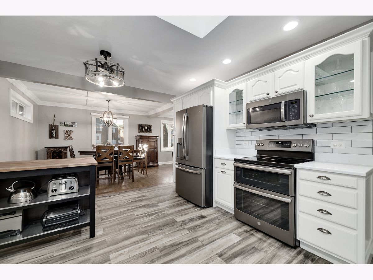
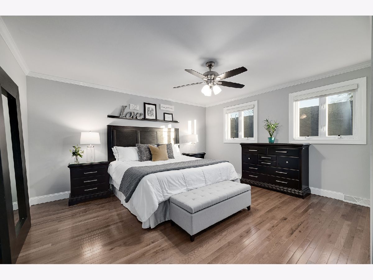
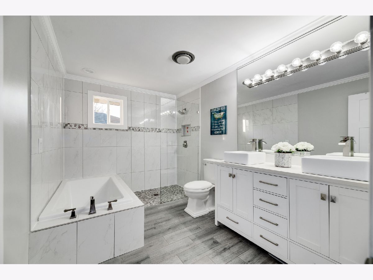
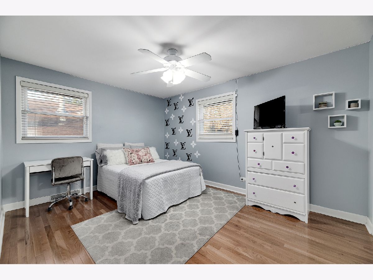
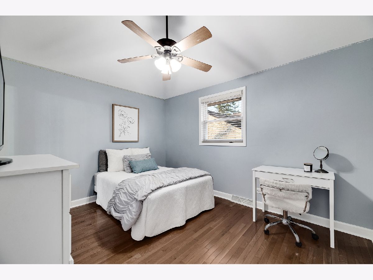
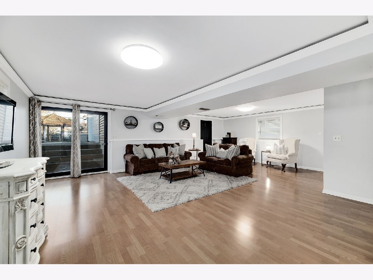
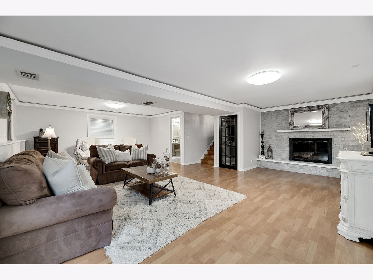
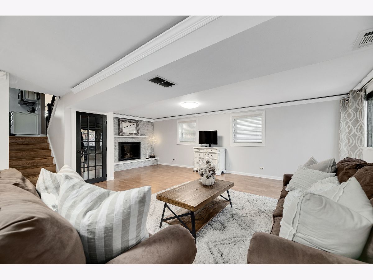
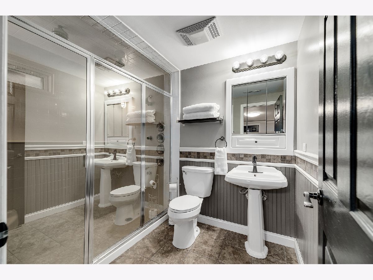
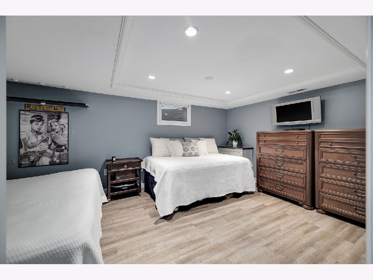
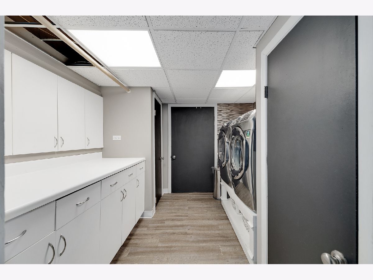
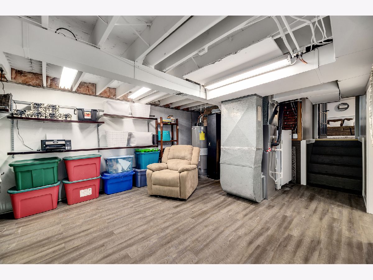
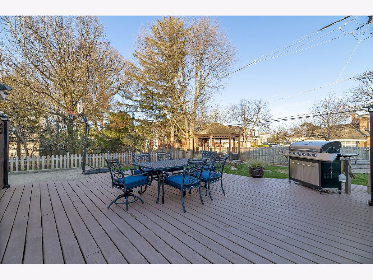
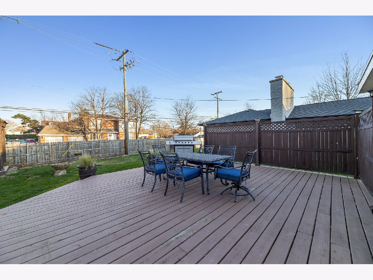
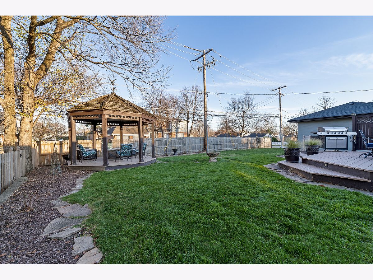
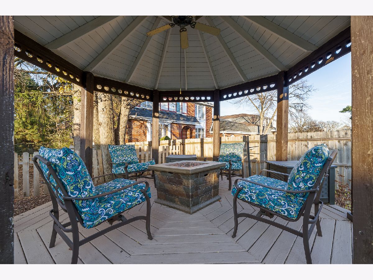
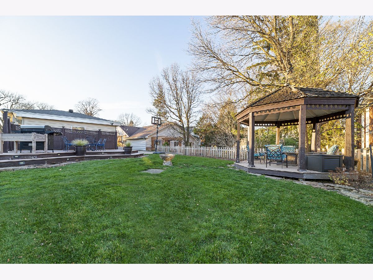
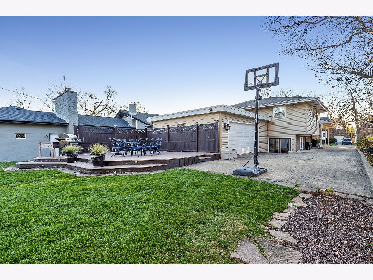
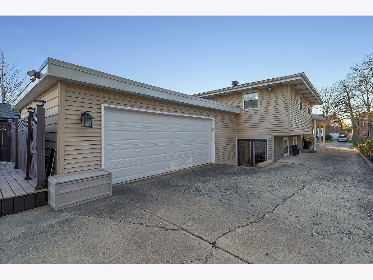
Room Specifics
Total Bedrooms: 4
Bedrooms Above Ground: 3
Bedrooms Below Ground: 1
Dimensions: —
Floor Type: Hardwood
Dimensions: —
Floor Type: Hardwood
Dimensions: —
Floor Type: Vinyl
Full Bathrooms: 2
Bathroom Amenities: Separate Shower,Steam Shower,Double Sink,Full Body Spray Shower,Soaking Tub
Bathroom in Basement: 0
Rooms: Foyer,Recreation Room,Deck
Basement Description: Finished,Sub-Basement
Other Specifics
| 2.5 | |
| — | |
| Concrete | |
| Deck, Porch, Storms/Screens | |
| — | |
| 50 X 170 | |
| Unfinished | |
| None | |
| Vaulted/Cathedral Ceilings, Skylight(s), Hardwood Floors, Wood Laminate Floors, Coffered Ceiling(s), Open Floorplan | |
| Range, Microwave, Dishwasher, Refrigerator, Washer, Dryer, Disposal | |
| Not in DB | |
| Curbs, Sidewalks, Street Lights, Street Paved | |
| — | |
| — | |
| Gas Log |
Tax History
| Year | Property Taxes |
|---|---|
| 2021 | $9,764 |
Contact Agent
Nearby Similar Homes
Nearby Sold Comparables
Contact Agent
Listing Provided By
Compass








