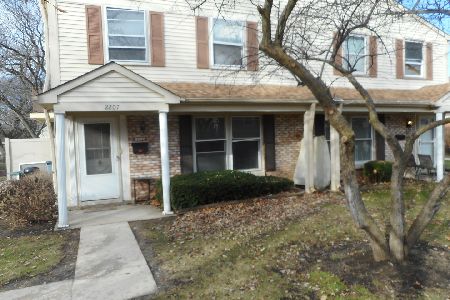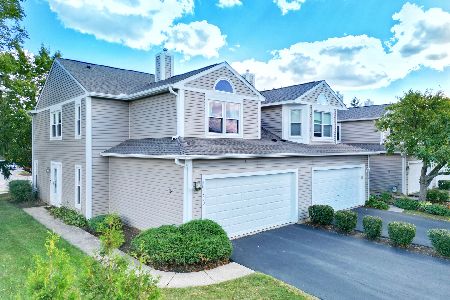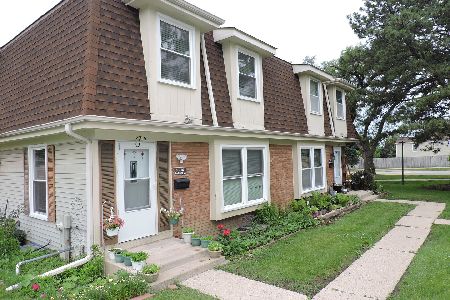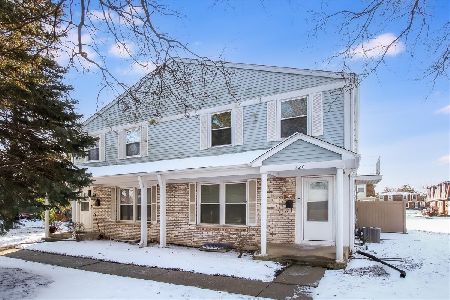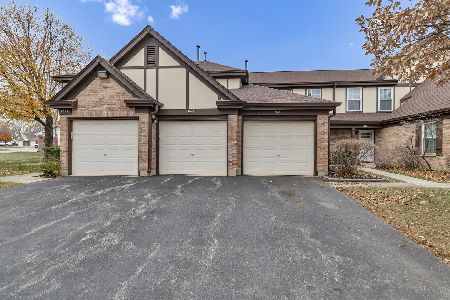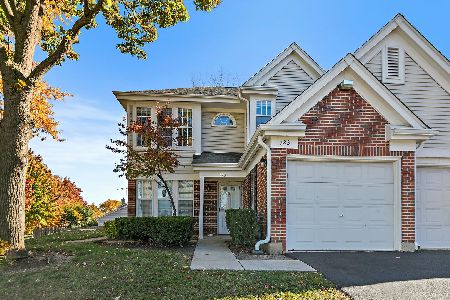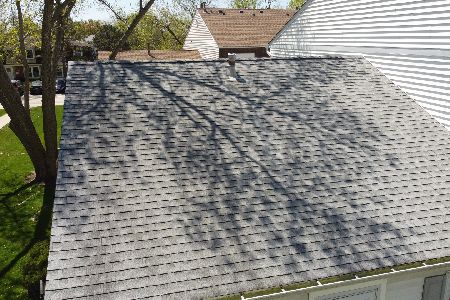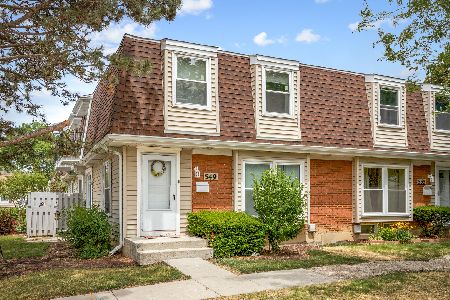543 Manor Circle, Schaumburg, Illinois 60194
$165,000
|
Sold
|
|
| Status: | Closed |
| Sqft: | 1,200 |
| Cost/Sqft: | $133 |
| Beds: | 3 |
| Baths: | 2 |
| Year Built: | 1972 |
| Property Taxes: | $2,428 |
| Days On Market: | 2955 |
| Lot Size: | 0,00 |
Description
TURNKEY AND SPACIOUS HOME IN HIGHLY RATED SCHOOL DISTRICT! This COMPLETELY UPDATED 3 STORY home is truly MOVE-IN-READY! ENJOY the NEWLY RENOVATED KITCHEN, OPEN CONCEPT dining room, UPDATED bathrooms, FRESH PAINT, & BRAND NEW CARPET throughout! The kitchen features BRAND NEW COUNTERS, NEW SS APPLIANCES, BEAUTIFUL WOOD-LOOK flooring, & modern backsplash! The open concept dining room makes entertaining a breeze! Enjoy your very own patio perfect for summer grilling! This property features a private entrance, plenty of natural sunlight, & a FINISHED BASEMENT! Enjoy the MASSIVE storage & entertaining the NEWLY RENOVATED BASEMENT has to offer! Upper level features 2 SPACIOUS BEDROOMS + LOFT! Master offers a large WALK-IN-CLOSET, upgraded GRANITE vanity, & a PRIVATE BALCONY offering the perfect space to enjoy your morning cup of coffee! LOCATED near parks, Woodfield mall, restaurants, shops, & entertainment! Home is conveniently near 58,72,90,290,390,53,59, & METRA! THIS IS THE ONE!
Property Specifics
| Condos/Townhomes | |
| 2 | |
| — | |
| 1972 | |
| Full | |
| — | |
| No | |
| — |
| Cook | |
| Sheffield Manor | |
| 209 / Monthly | |
| Parking,Insurance,Pool,Exterior Maintenance,Lawn Care,Scavenger,Snow Removal | |
| Lake Michigan,Public | |
| Public Sewer | |
| 09820650 | |
| 07184041531119 |
Nearby Schools
| NAME: | DISTRICT: | DISTANCE: | |
|---|---|---|---|
|
Grade School
Blackwell Elementary School |
54 | — | |
|
Middle School
Jane Addams Junior High School |
54 | Not in DB | |
|
High School
Hoffman Estates High School |
211 | Not in DB | |
Property History
| DATE: | EVENT: | PRICE: | SOURCE: |
|---|---|---|---|
| 12 Feb, 2018 | Sold | $165,000 | MRED MLS |
| 29 Dec, 2017 | Under contract | $160,000 | MRED MLS |
| 21 Dec, 2017 | Listed for sale | $160,000 | MRED MLS |
Room Specifics
Total Bedrooms: 3
Bedrooms Above Ground: 3
Bedrooms Below Ground: 0
Dimensions: —
Floor Type: Vinyl
Dimensions: —
Floor Type: Carpet
Full Bathrooms: 2
Bathroom Amenities: Soaking Tub
Bathroom in Basement: 0
Rooms: Recreation Room,Loft
Basement Description: Finished
Other Specifics
| — | |
| — | |
| — | |
| Balcony, Patio, End Unit | |
| Common Grounds | |
| COMMIN | |
| — | |
| — | |
| Wood Laminate Floors, Laundry Hook-Up in Unit | |
| Double Oven, Range, Refrigerator, Washer, Dryer | |
| Not in DB | |
| — | |
| — | |
| — | |
| — |
Tax History
| Year | Property Taxes |
|---|---|
| 2018 | $2,428 |
Contact Agent
Nearby Similar Homes
Nearby Sold Comparables
Contact Agent
Listing Provided By
Redfin Corporation

