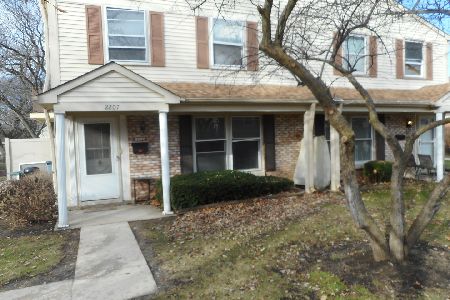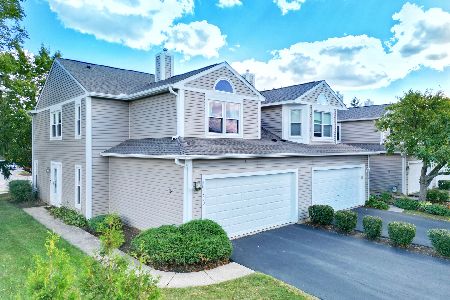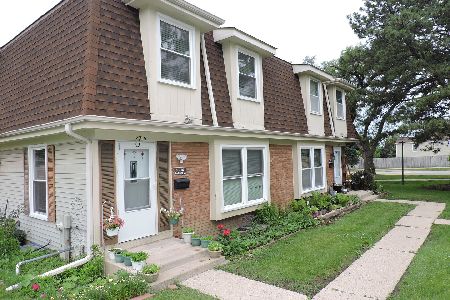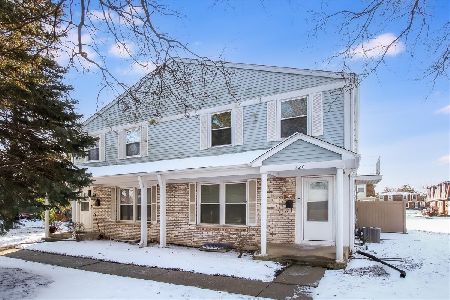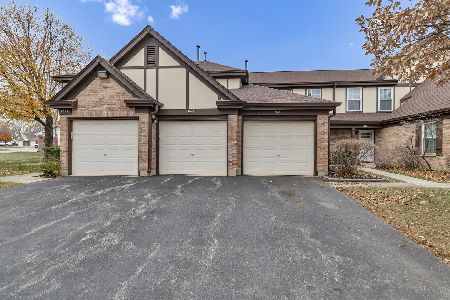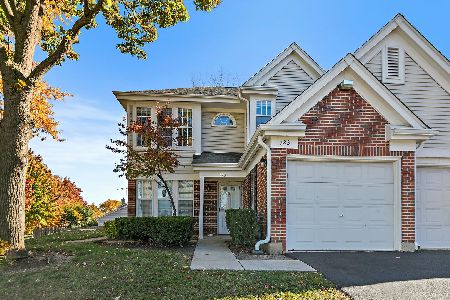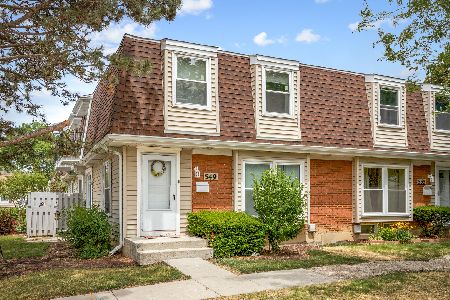544 Manor Circle, Schaumburg, Illinois 60193
$177,500
|
Sold
|
|
| Status: | Closed |
| Sqft: | 0 |
| Cost/Sqft: | — |
| Beds: | 2 |
| Baths: | 2 |
| Year Built: | 1975 |
| Property Taxes: | $2,071 |
| Days On Market: | 2773 |
| Lot Size: | 0,00 |
Description
Spectacular! Exquisite Townhome! Remodeled Kitchen w/ Cherry Cabinets, All Stainless Steel Appliances, Ceramic Backsplash, Pantry Closet, Eating Area & SGD to NEW Unilock Flagstone Patio! Updated Wood Laminate Floors & Raised White Trim in Spacious Living Room! Rare Finished Basement w/ Family Room, Huge 3rd Bedroom, Storage & Utility Room! Shared Maser Bath w/ NEW Light Fixtures, NEWER Tub, NEWER Ceramic Shower Surround & NEWER Fan! Large Master Bed w/ Separate Dressing Area, Walk in Closet & SGD to Private Balcony! NEW Samsung Washer & Dryer in 2nd Floor Office/Den! Powder Room w/ NEW Lighting & Updated Mirror! All NEWER Windows t/o except Master SGD! Updated Furnace! NEWER Hot Water Heater! NEWER Roof! Maintenance Free Community w/ Outdoor Pool, Clubhouse, Lawn Care, Snow Removal & Garbage Service! Close Park, Playground & Great Schools! Move In Ready! Must See!
Property Specifics
| Condos/Townhomes | |
| 2 | |
| — | |
| 1975 | |
| Full | |
| — | |
| No | |
| — |
| Cook | |
| Sheffield Manor | |
| 234 / Monthly | |
| Parking,Insurance,Clubhouse,Pool,Exterior Maintenance,Lawn Care,Scavenger,Snow Removal,Other | |
| Lake Michigan | |
| Public Sewer | |
| 09993680 | |
| 07184041531108 |
Nearby Schools
| NAME: | DISTRICT: | DISTANCE: | |
|---|---|---|---|
|
Grade School
Blackwell Elementary School |
54 | — | |
|
Middle School
Jane Addams Junior High School |
54 | Not in DB | |
|
High School
Hoffman Estates High School |
211 | Not in DB | |
Property History
| DATE: | EVENT: | PRICE: | SOURCE: |
|---|---|---|---|
| 15 Nov, 2013 | Sold | $117,000 | MRED MLS |
| 19 Oct, 2013 | Under contract | $119,900 | MRED MLS |
| 8 Sep, 2013 | Listed for sale | $119,900 | MRED MLS |
| 23 Aug, 2018 | Sold | $177,500 | MRED MLS |
| 1 Jul, 2018 | Under contract | $174,900 | MRED MLS |
| 21 Jun, 2018 | Listed for sale | $174,900 | MRED MLS |
Room Specifics
Total Bedrooms: 3
Bedrooms Above Ground: 2
Bedrooms Below Ground: 1
Dimensions: —
Floor Type: Carpet
Dimensions: —
Floor Type: Carpet
Full Bathrooms: 2
Bathroom Amenities: Soaking Tub
Bathroom in Basement: 1
Rooms: Office
Basement Description: Finished
Other Specifics
| — | |
| Concrete Perimeter | |
| — | |
| Storms/Screens, End Unit, Cable Access | |
| Common Grounds | |
| COMMON | |
| — | |
| — | |
| Second Floor Laundry, Laundry Hook-Up in Unit, Storage | |
| Range, Microwave, Dishwasher, Refrigerator, Washer, Dryer, Disposal, Stainless Steel Appliance(s) | |
| Not in DB | |
| — | |
| — | |
| Pool | |
| — |
Tax History
| Year | Property Taxes |
|---|---|
| 2013 | $2,089 |
| 2018 | $2,071 |
Contact Agent
Nearby Similar Homes
Nearby Sold Comparables
Contact Agent
Listing Provided By
RE/MAX Suburban

