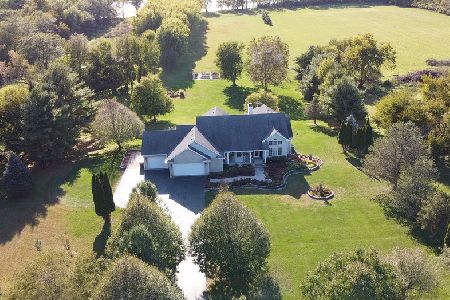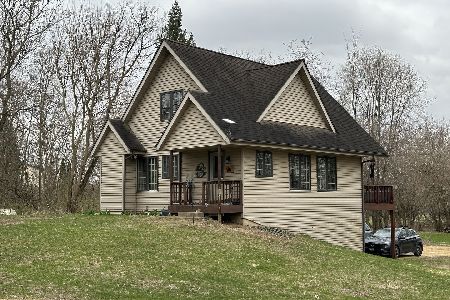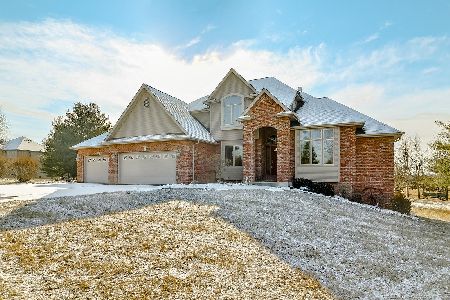5430 Great View Drive, Stillman Valley, Illinois 61084
$498,000
|
Sold
|
|
| Status: | Closed |
| Sqft: | 2,400 |
| Cost/Sqft: | $215 |
| Beds: | 6 |
| Baths: | 5 |
| Year Built: | 2005 |
| Property Taxes: | $8,466 |
| Days On Market: | 1716 |
| Lot Size: | 4,90 |
Description
Spacious ranch full of luxury and amenities certain to satisfy even the pickiest of buyers!! Home is nestled on 4.90 acres of mature landscaping with a partial exposure and walk up Lower Level into garage. Features include: 6 bedrooms, 4.5 baths total, a Den, and additional 418 Sq. Ft. Room with heat and air conditioning (attached to the 3 car garage which includes 1 full bath) Plus a 28' x 30' outbuilding with 8' doors and a 26' x 16' Loft. The outbuilding is ready for heat! Not a single detail was overlooked. Master Bathroom has granite countertops and custom shelving in the huge walk in closet. You will appreciate the exquisite brick archways, custom fireplace, high ceilings throughout and an open floor plan with an abundance of natural light. Enjoy either of the homes decks and pool while the dogs run the yard with an invisible dog fence already installed. Experience the Luxury and schedule a showing today before it's sold.
Property Specifics
| Single Family | |
| — | |
| Ranch | |
| 2005 | |
| Full,English | |
| — | |
| No | |
| 4.9 |
| Ogle | |
| — | |
| — / Not Applicable | |
| None | |
| — | |
| — | |
| 11084173 | |
| 05283270010000 |
Nearby Schools
| NAME: | DISTRICT: | DISTANCE: | |
|---|---|---|---|
|
Grade School
Highland Elementary School |
223 | — | |
|
Middle School
Stillman Valley High School |
223 | Not in DB | |
|
High School
Stillman Valley High School |
223 | Not in DB | |
Property History
| DATE: | EVENT: | PRICE: | SOURCE: |
|---|---|---|---|
| 15 Jul, 2021 | Sold | $498,000 | MRED MLS |
| 2 Jun, 2021 | Under contract | $514,900 | MRED MLS |
| 11 May, 2021 | Listed for sale | $514,900 | MRED MLS |
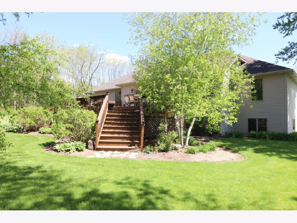
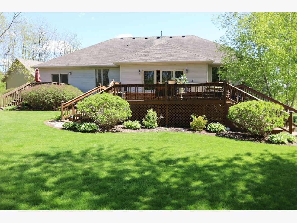
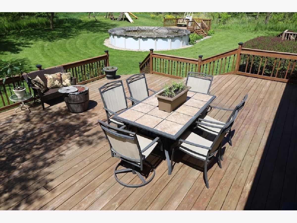
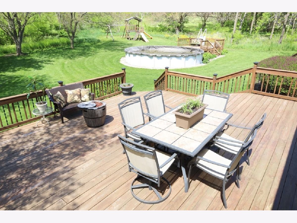
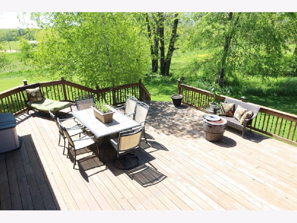
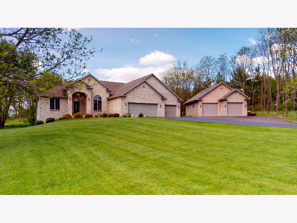
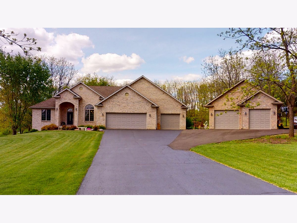
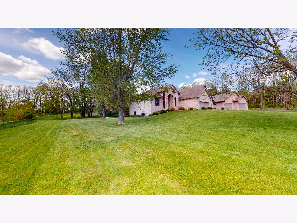
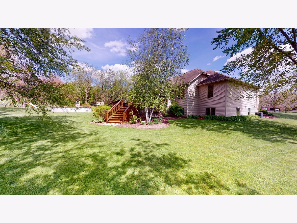
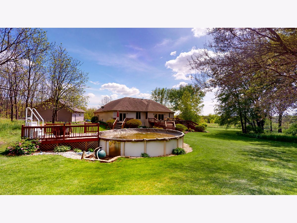
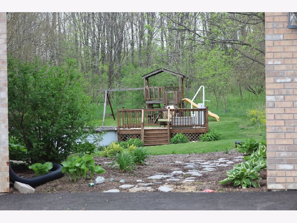
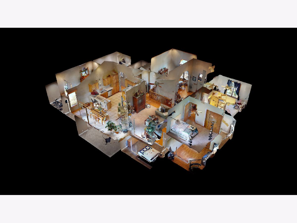
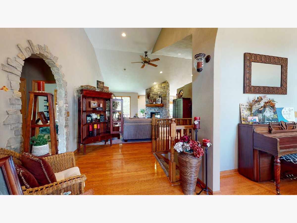
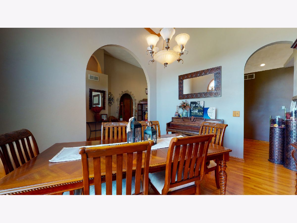
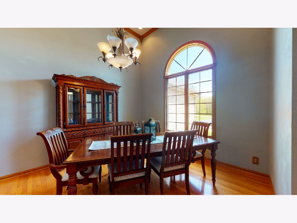
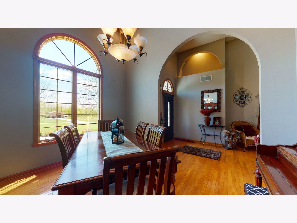
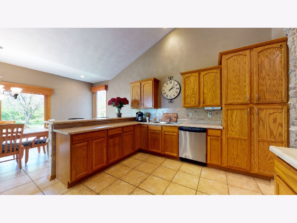
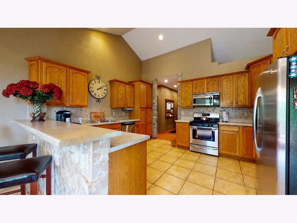
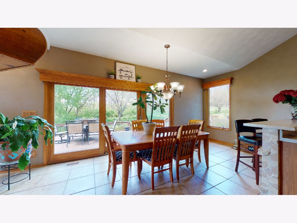
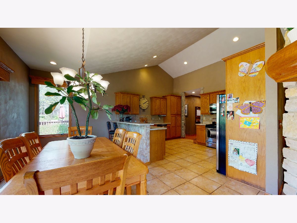
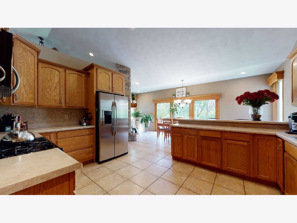
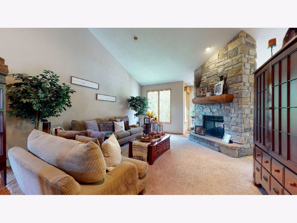
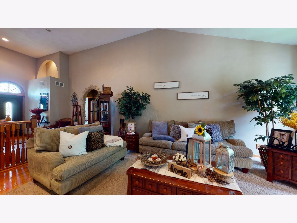
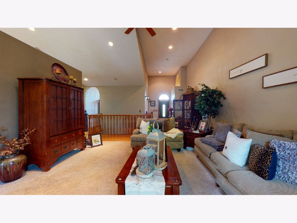
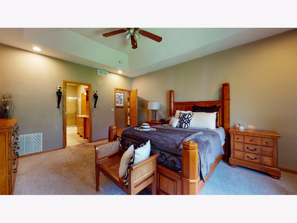
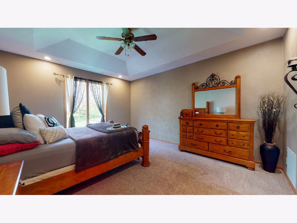
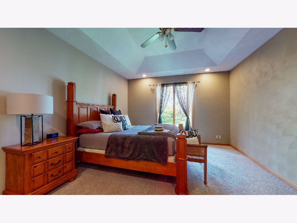
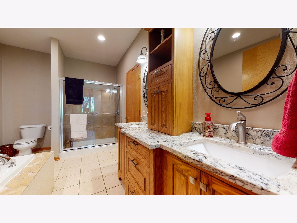
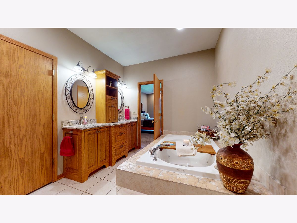
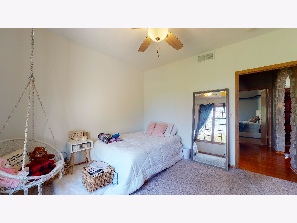
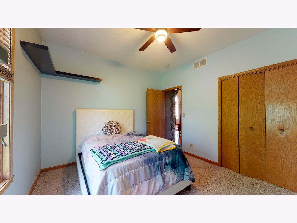
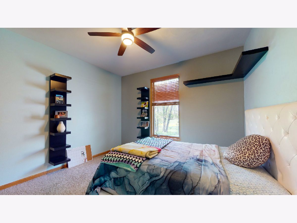
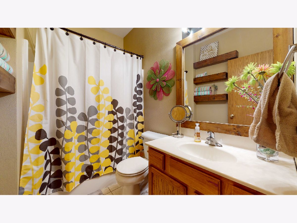
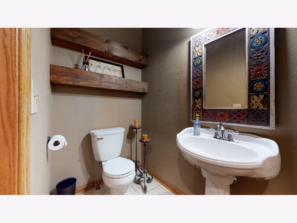
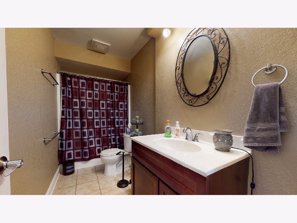
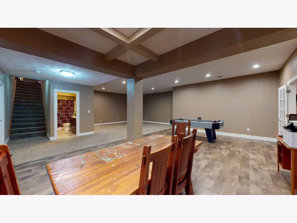
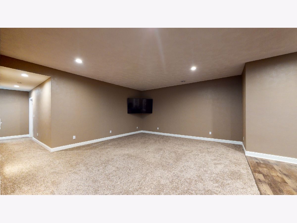
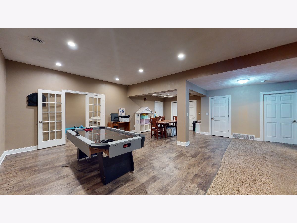
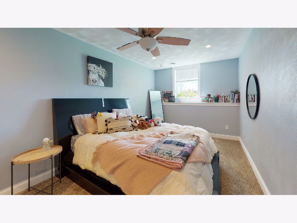
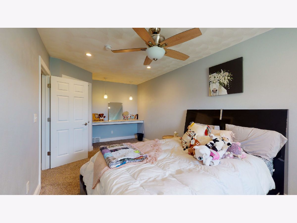
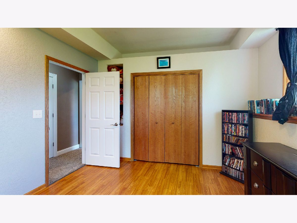
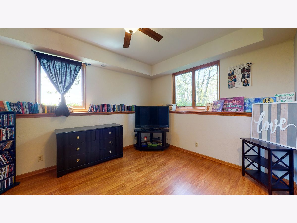
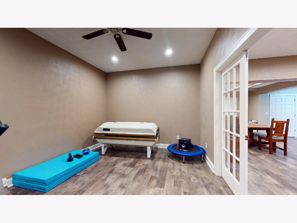
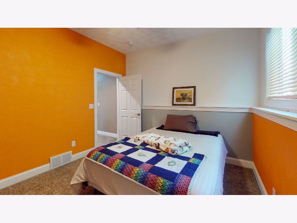
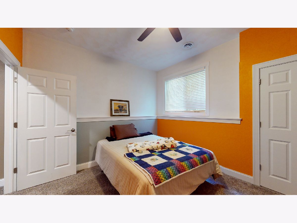
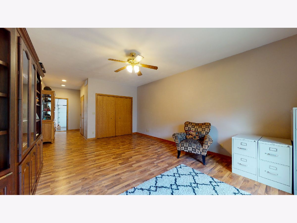
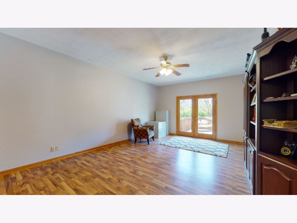
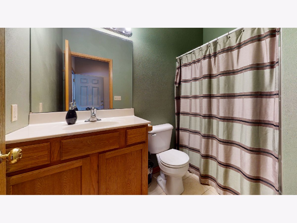
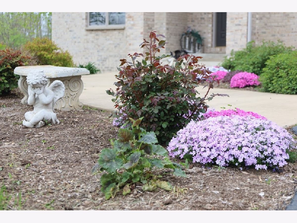
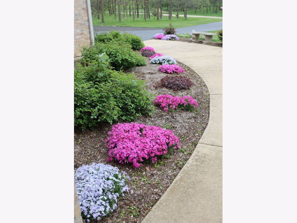
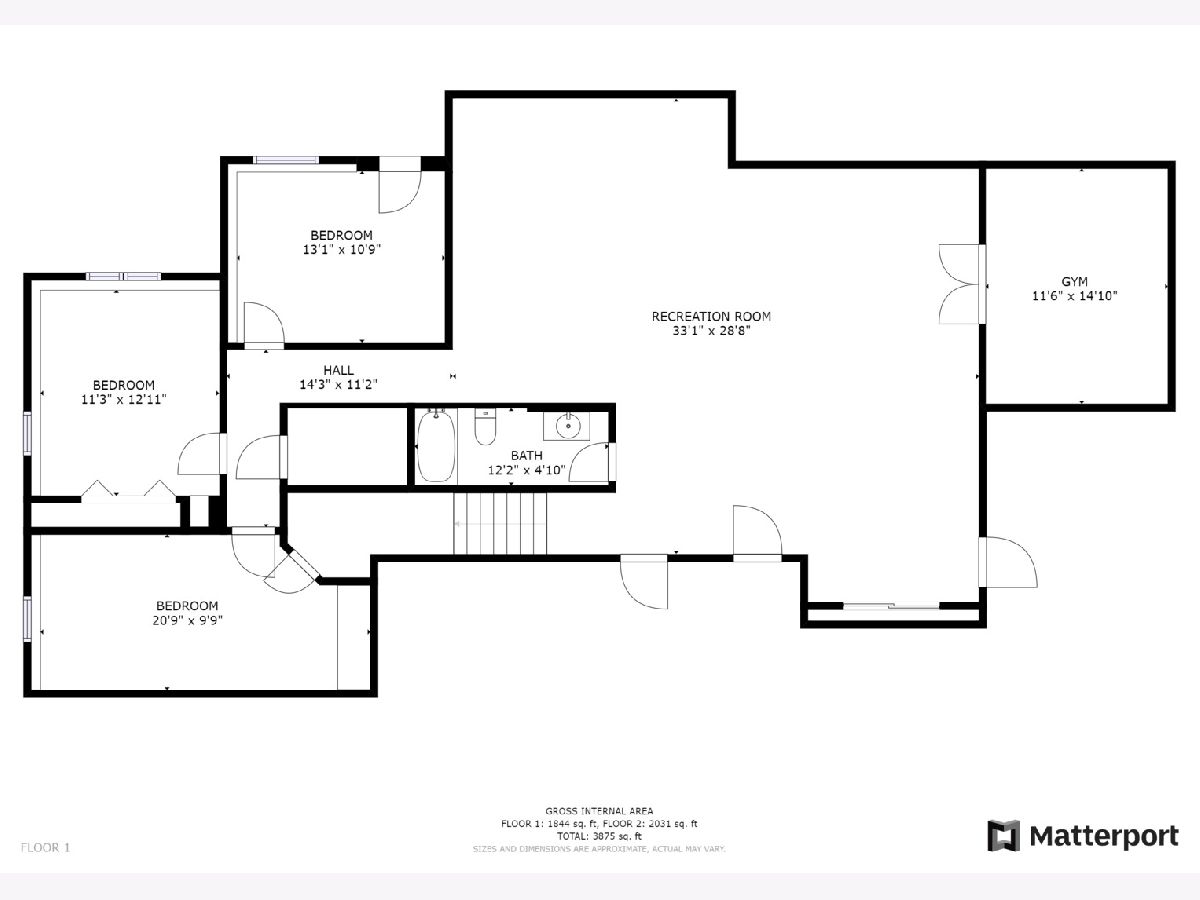
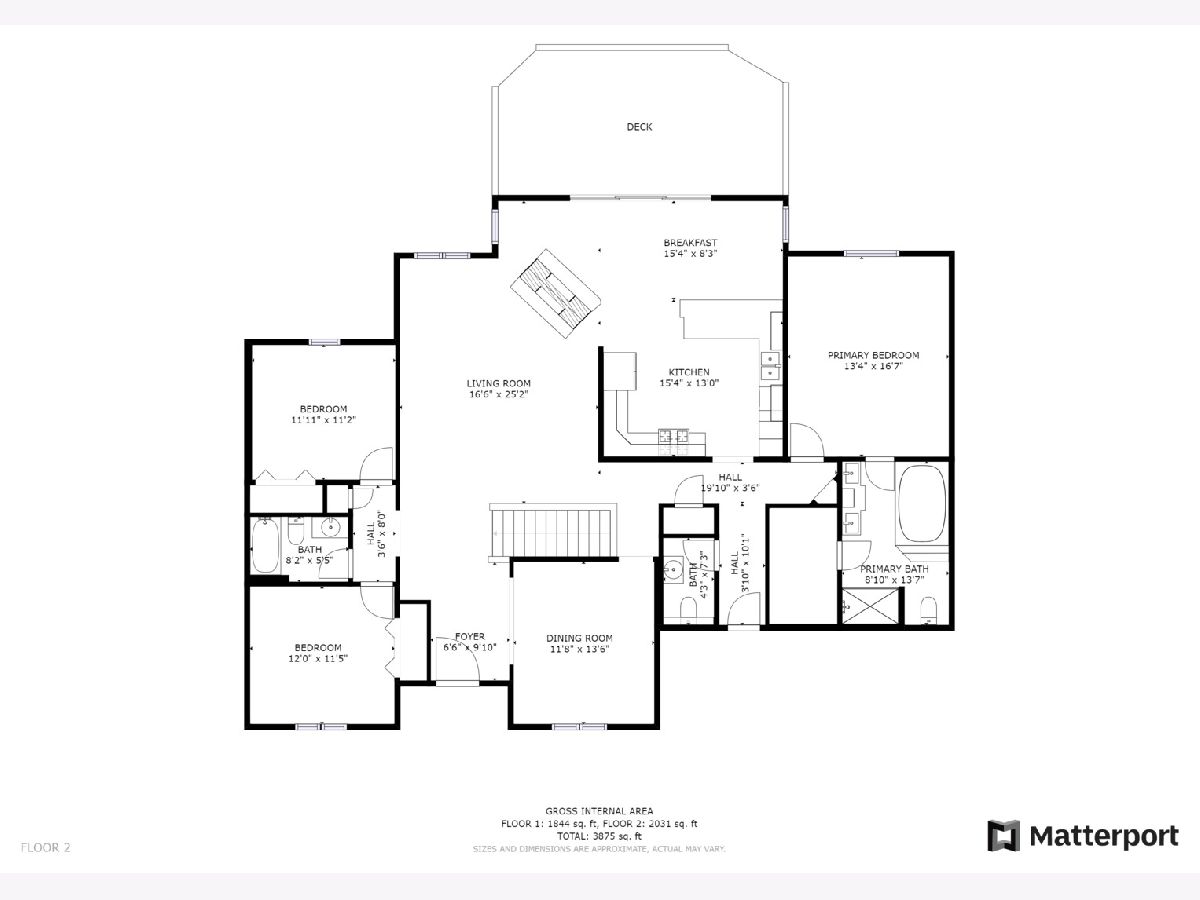
Room Specifics
Total Bedrooms: 6
Bedrooms Above Ground: 6
Bedrooms Below Ground: 0
Dimensions: —
Floor Type: —
Dimensions: —
Floor Type: —
Dimensions: —
Floor Type: —
Dimensions: —
Floor Type: —
Dimensions: —
Floor Type: —
Full Bathrooms: 5
Bathroom Amenities: Whirlpool
Bathroom in Basement: 1
Rooms: Bedroom 5,Bedroom 6,Den,Office,Other Room
Basement Description: Finished,Egress Window,8 ft + pour,Lookout,Rec/Family Area,Walk-Up Access
Other Specifics
| 5 | |
| — | |
| — | |
| Deck, Above Ground Pool, Invisible Fence | |
| — | |
| 400.70X568.40X356.90X532.1 | |
| — | |
| Full | |
| — | |
| Microwave, Dishwasher, Refrigerator, Cooktop, Water Softener, Other | |
| Not in DB | |
| — | |
| — | |
| — | |
| Gas Log, Gas Starter |
Tax History
| Year | Property Taxes |
|---|---|
| 2021 | $8,466 |
Contact Agent
Nearby Similar Homes
Nearby Sold Comparables
Contact Agent
Listing Provided By
BHHS Crosby Starck Real Estate


