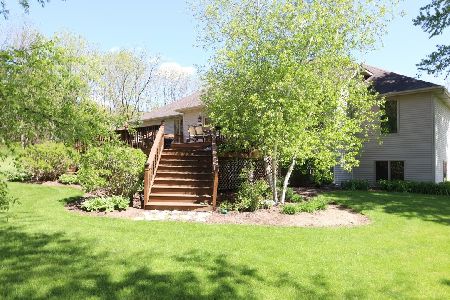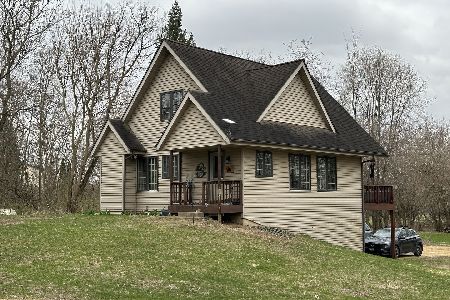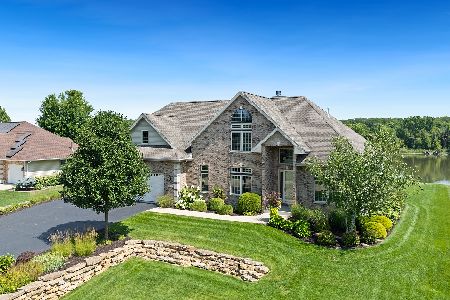8350 Hales Corner Road, Stillman Valley, Illinois 61084
$500,000
|
Sold
|
|
| Status: | Closed |
| Sqft: | 3,200 |
| Cost/Sqft: | $162 |
| Beds: | 3 |
| Baths: | 4 |
| Year Built: | 1996 |
| Property Taxes: | $5,540 |
| Days On Market: | 1738 |
| Lot Size: | 5,73 |
Description
Enjoy a peaceful retreat in a 5 bedroom home on 5.73 acres of country living on the Rock River 90 minutes west of Chicago. Boating, horses, hunting, fishing and golf (current owners made a 4-hole chipping course in the back yard) are all out your back door. Spacious ranch with a full walk out basement spills onto a 40 x 40 2-tier deck and 13 x13 pergola covered patio for effortless entertaining. Mature apple orchard, grape arbor and vegetable garden. 36 x 60 building with a poured concrete floor. Easily launch your boat from your private boat launch neighboring your large picnic pavilion with a quaint wooden swing. Stroll along your 215 feet of river frontage before entering what the owners call the 'Tunnel of Love' which is comprised of Silver and River Maple trees which the owners planted themselves in 1996 when they built this home and improved the beautiful grounds around it.
Property Specifics
| Single Family | |
| — | |
| Ranch,Walk-Out Ranch | |
| 1996 | |
| Full,English | |
| — | |
| Yes | |
| 5.73 |
| Ogle | |
| — | |
| — / Not Applicable | |
| None | |
| Private Well | |
| Septic-Private | |
| 11060483 | |
| 05283260040000 |
Property History
| DATE: | EVENT: | PRICE: | SOURCE: |
|---|---|---|---|
| 25 Jun, 2021 | Sold | $500,000 | MRED MLS |
| 18 May, 2021 | Under contract | $519,000 | MRED MLS |
| 19 Apr, 2021 | Listed for sale | $519,000 | MRED MLS |
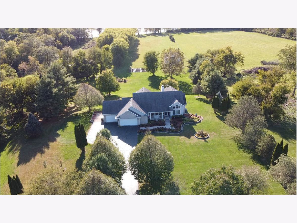
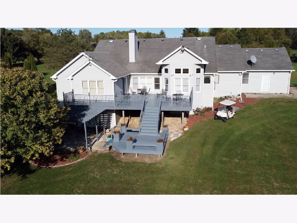
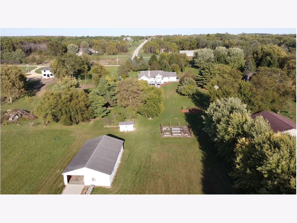
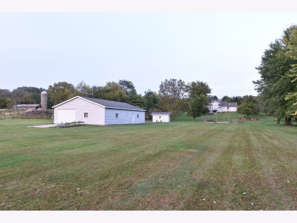
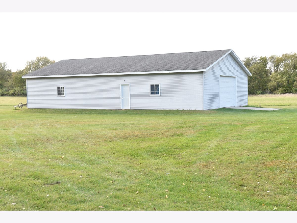
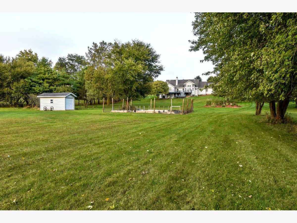
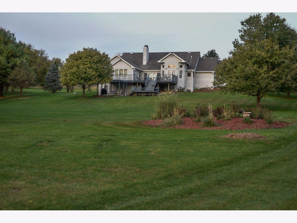
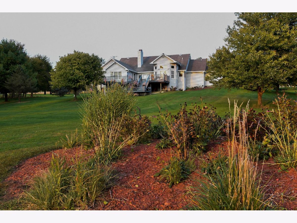
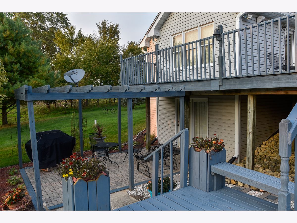
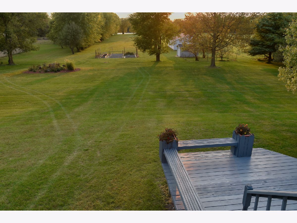
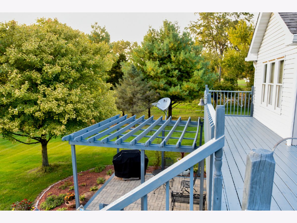
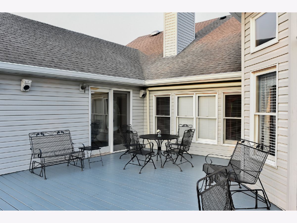
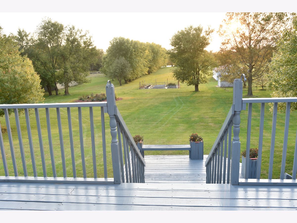
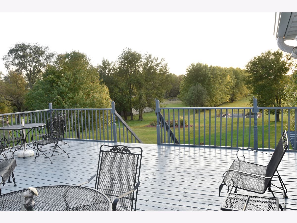
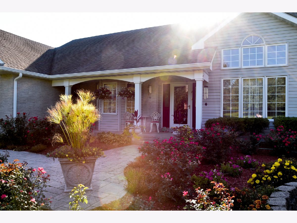
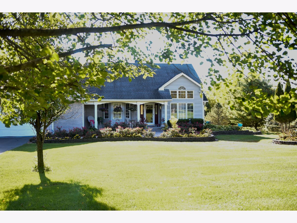
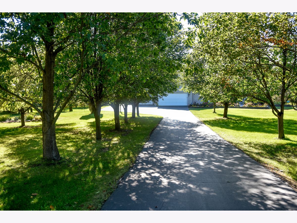
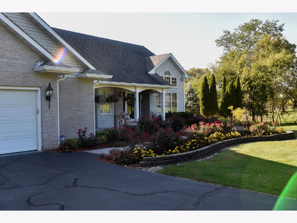
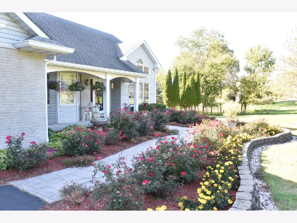
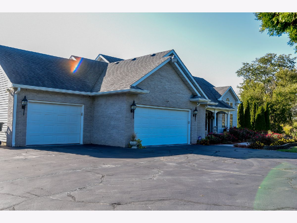
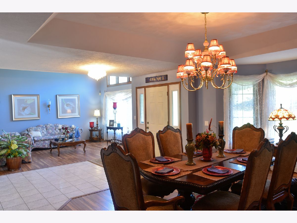
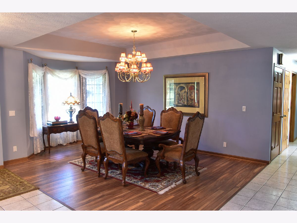
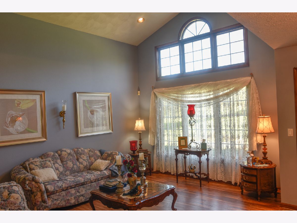
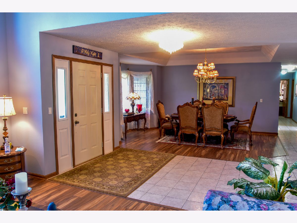
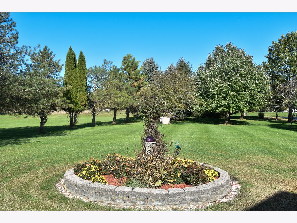
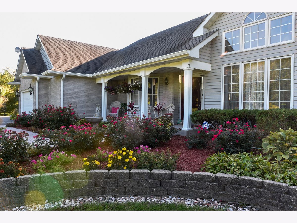
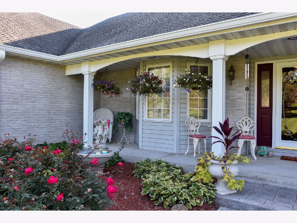
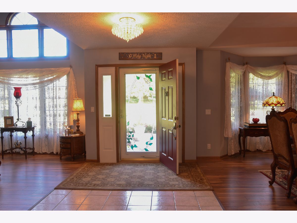
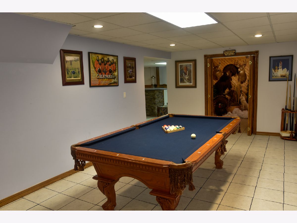
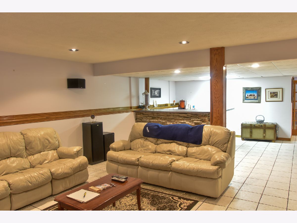
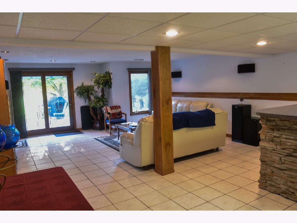
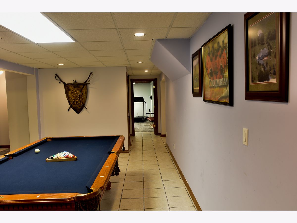
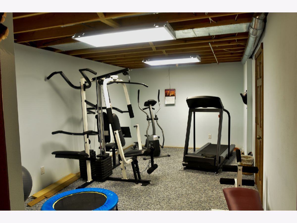
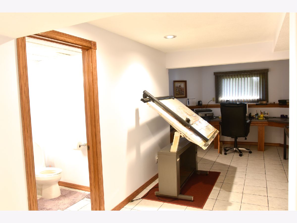
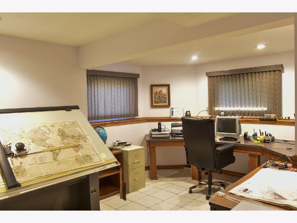
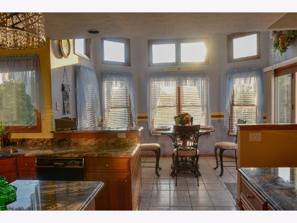
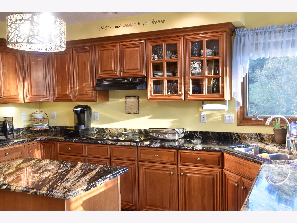
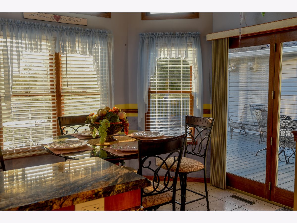
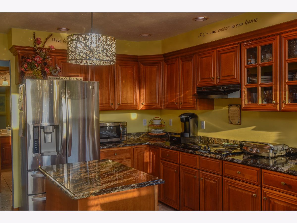
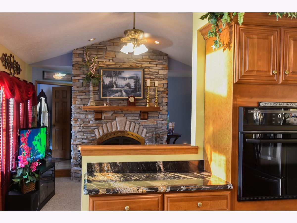
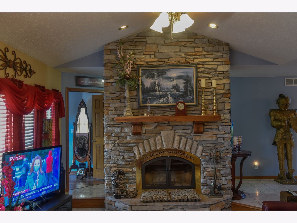
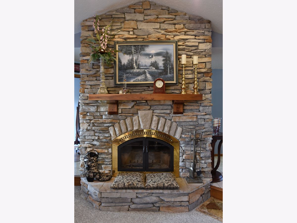
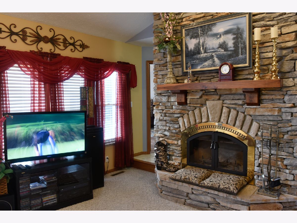
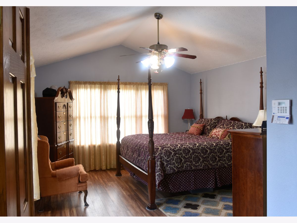
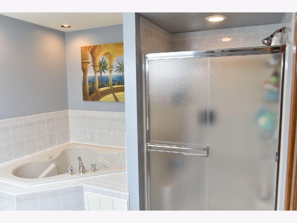
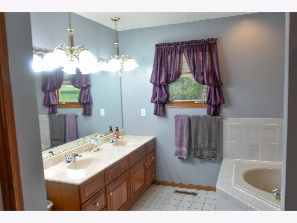
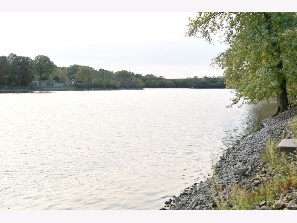
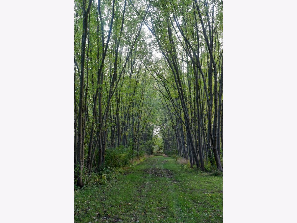
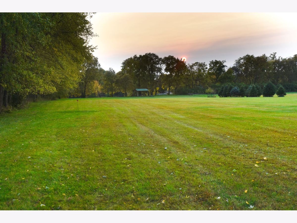
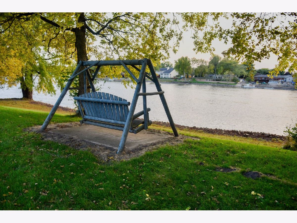
Room Specifics
Total Bedrooms: 3
Bedrooms Above Ground: 3
Bedrooms Below Ground: 0
Dimensions: —
Floor Type: Carpet
Dimensions: —
Floor Type: Wood Laminate
Full Bathrooms: 4
Bathroom Amenities: Whirlpool,Separate Shower,Double Sink
Bathroom in Basement: 0
Rooms: Breakfast Room,Den,Deck,Exercise Room,Office,Foyer,Walk In Closet
Basement Description: Finished,Exterior Access,Rec/Family Area,Storage Space
Other Specifics
| 3 | |
| Concrete Perimeter | |
| Asphalt | |
| Deck, Patio, Porch, Workshop | |
| Horses Allowed,Landscaped,River Front,Water Rights,Water View,Wooded,Mature Trees,Dock,Garden,Waterfront | |
| 5.73 | |
| — | |
| Full | |
| Vaulted/Cathedral Ceilings, Bar-Dry, Wood Laminate Floors, First Floor Bedroom, First Floor Laundry, First Floor Full Bath, Walk-In Closet(s), Separate Dining Room, Some Wall-To-Wall Cp | |
| Range, Dishwasher, Refrigerator, Cooktop, Range Hood, Electric Cooktop, Range Hood, Wall Oven | |
| Not in DB | |
| Horse-Riding Area, Water Rights, Street Paved | |
| — | |
| — | |
| Wood Burning, Attached Fireplace Doors/Screen, Gas Starter |
Tax History
| Year | Property Taxes |
|---|---|
| 2021 | $5,540 |
Contact Agent
Nearby Similar Homes
Nearby Sold Comparables
Contact Agent
Listing Provided By
PorchLight Realty

