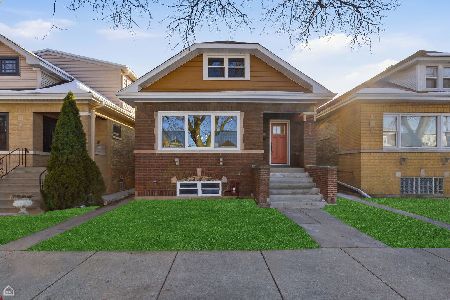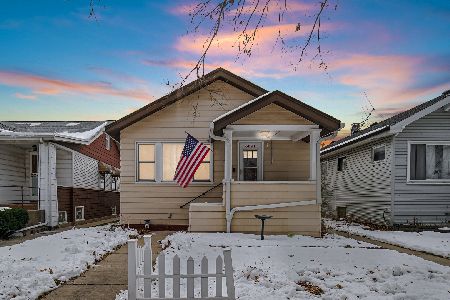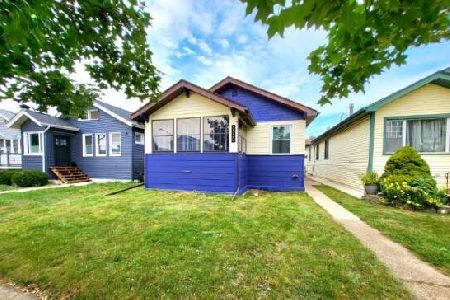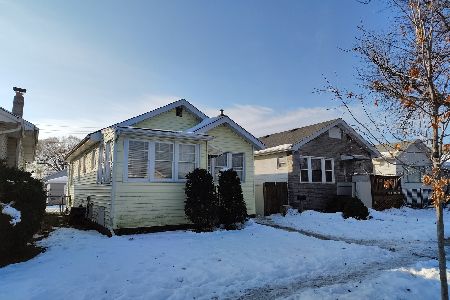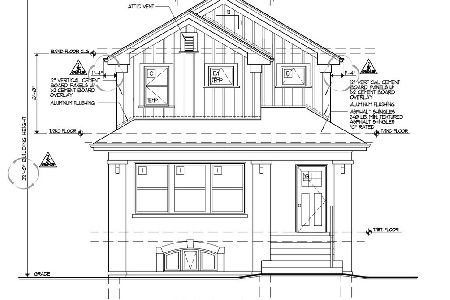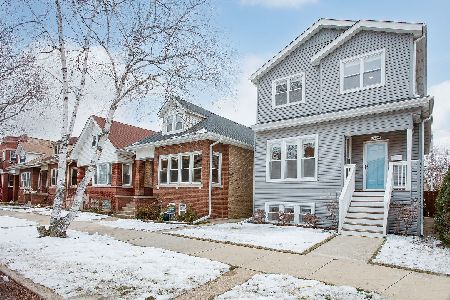5431 Dakin Street, Portage Park, Chicago, Illinois 60641
$407,000
|
Sold
|
|
| Status: | Closed |
| Sqft: | 0 |
| Cost/Sqft: | — |
| Beds: | 4 |
| Baths: | 2 |
| Year Built: | 1916 |
| Property Taxes: | $4,923 |
| Days On Market: | 2746 |
| Lot Size: | 0,08 |
Description
Classic brick bungalow filled with updates in Portage Park. The combined open living/dining room is filled with natural sunlight and boasts a contemporary brick fireplace and industrial-chic fixtures. Venture into the chef's kitchen boasting sleek white cabinetry, stainless steel appliances and subway tile backsplash. The sunroom leads out to the spacious back deck which overlooks a fenced -in backyard- great for relaxing and entertaining! Upstairs features an expansive master suite complete with abundant closet space and completely updated bath with dual vanity and tiled shower. The fully finished basement is perfect for a rec room and includes a full sized laundry room with storage. Detached 1 car garage makes parking and storage easy. Situated on a quiet street, this lovely home is just minutes to Portage Park, Greyland Metra station, I-90/94 and CTA Blue line.
Property Specifics
| Single Family | |
| — | |
| — | |
| 1916 | |
| Full | |
| — | |
| No | |
| 0.08 |
| Cook | |
| — | |
| 0 / Not Applicable | |
| None | |
| Public | |
| Septic-Private | |
| 10015633 | |
| 13211050090000 |
Property History
| DATE: | EVENT: | PRICE: | SOURCE: |
|---|---|---|---|
| 15 Aug, 2012 | Sold | $199,950 | MRED MLS |
| 25 Jun, 2012 | Under contract | $199,950 | MRED MLS |
| 29 May, 2012 | Listed for sale | $199,950 | MRED MLS |
| 16 Jan, 2015 | Sold | $251,500 | MRED MLS |
| 23 Nov, 2014 | Under contract | $255,000 | MRED MLS |
| 8 Oct, 2014 | Listed for sale | $255,000 | MRED MLS |
| 28 Sep, 2018 | Sold | $407,000 | MRED MLS |
| 8 Aug, 2018 | Under contract | $429,900 | MRED MLS |
| — | Last price change | $449,900 | MRED MLS |
| 12 Jul, 2018 | Listed for sale | $449,900 | MRED MLS |
Room Specifics
Total Bedrooms: 5
Bedrooms Above Ground: 4
Bedrooms Below Ground: 1
Dimensions: —
Floor Type: Carpet
Dimensions: —
Floor Type: Hardwood
Dimensions: —
Floor Type: Hardwood
Dimensions: —
Floor Type: —
Full Bathrooms: 2
Bathroom Amenities: Separate Shower,Full Body Spray Shower
Bathroom in Basement: 0
Rooms: Pantry,Sun Room,Bedroom 5,Utility Room-Lower Level
Basement Description: Finished
Other Specifics
| 1 | |
| Concrete Perimeter | |
| — | |
| — | |
| — | |
| 3600 SQ FT | |
| — | |
| Full | |
| — | |
| Range, Microwave, Dishwasher, Refrigerator, Washer, Dryer | |
| Not in DB | |
| — | |
| — | |
| — | |
| Electric |
Tax History
| Year | Property Taxes |
|---|---|
| 2012 | $920 |
| 2015 | $3,006 |
| 2018 | $4,923 |
Contact Agent
Nearby Similar Homes
Nearby Sold Comparables
Contact Agent
Listing Provided By
Redfin Corporation

