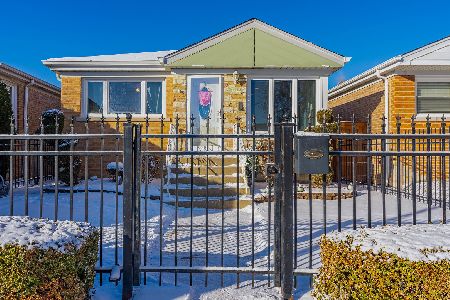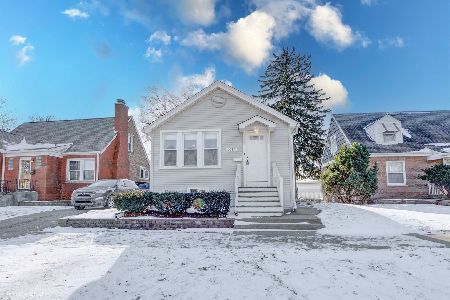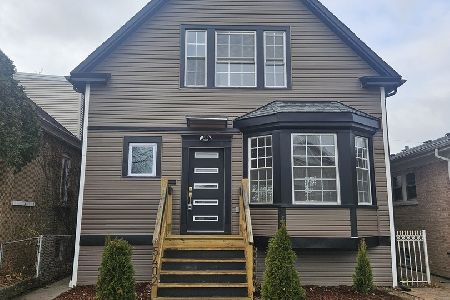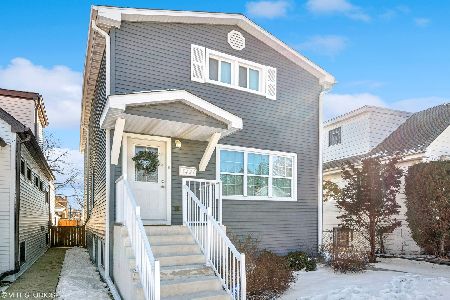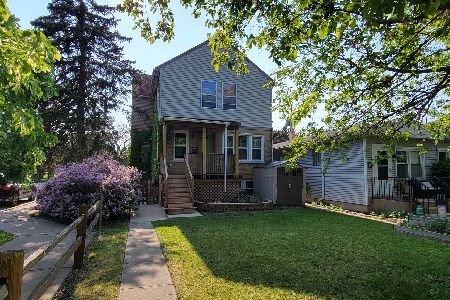5431 Normandy Street, Norwood Park, Chicago, Illinois 60656
$427,000
|
Sold
|
|
| Status: | Closed |
| Sqft: | 0 |
| Cost/Sqft: | — |
| Beds: | 4 |
| Baths: | 4 |
| Year Built: | — |
| Property Taxes: | $3,287 |
| Days On Market: | 6073 |
| Lot Size: | 0,00 |
Description
*Norwood area* This home might as well be New Construction! 4 bedrooms, 3 and a half baths, first floor office and a full finished basement. Gorgeous baths, hardwood floors and stainless appliances. This sunny corner home is on a super quiet and barely traveled sidestreet. A large deck is off the kitchen and the yard is completely fenced. Oversized 2.5 car garage! Turn key...you're home!
Property Specifics
| Single Family | |
| — | |
| Traditional | |
| — | |
| Full | |
| — | |
| No | |
| — |
| Cook | |
| — | |
| 0 / Not Applicable | |
| None | |
| Lake Michigan | |
| Public Sewer | |
| 07245180 | |
| 13072120010000 |
Property History
| DATE: | EVENT: | PRICE: | SOURCE: |
|---|---|---|---|
| 30 Nov, 2009 | Sold | $427,000 | MRED MLS |
| 25 Oct, 2009 | Under contract | $469,000 | MRED MLS |
| 15 Jun, 2009 | Listed for sale | $469,000 | MRED MLS |
Room Specifics
Total Bedrooms: 4
Bedrooms Above Ground: 4
Bedrooms Below Ground: 0
Dimensions: —
Floor Type: Hardwood
Dimensions: —
Floor Type: Hardwood
Dimensions: —
Floor Type: Hardwood
Full Bathrooms: 4
Bathroom Amenities: —
Bathroom in Basement: 1
Rooms: Deck,Recreation Room,Workshop
Basement Description: —
Other Specifics
| 2 | |
| Concrete Perimeter | |
| Concrete | |
| Deck | |
| Corner Lot | |
| 30X125 | |
| Interior Stair | |
| Full | |
| — | |
| Range, Microwave, Dishwasher, Refrigerator, Washer, Dryer | |
| Not in DB | |
| Sidewalks, Street Lights, Street Paved | |
| — | |
| — | |
| — |
Tax History
| Year | Property Taxes |
|---|---|
| 2009 | $3,287 |
Contact Agent
Nearby Similar Homes
Contact Agent
Listing Provided By
Coldwell Banker Residential Brokerage


