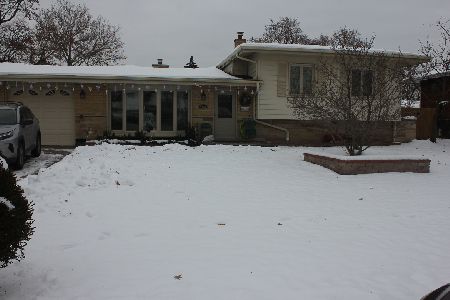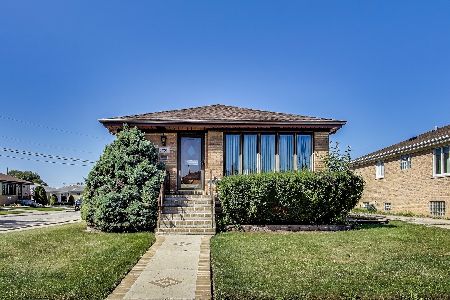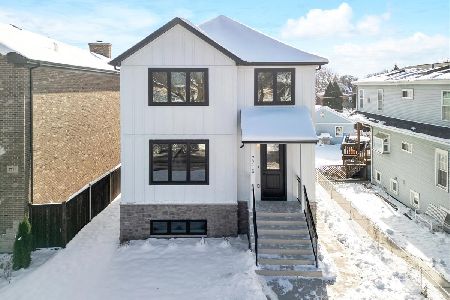5431 Redwood Drive, Norwood Park Township, Illinois 60656
$537,000
|
Sold
|
|
| Status: | Closed |
| Sqft: | 2,400 |
| Cost/Sqft: | $235 |
| Beds: | 3 |
| Baths: | 4 |
| Year Built: | 1956 |
| Property Taxes: | $6,642 |
| Days On Market: | 2520 |
| Lot Size: | 0,19 |
Description
Yes...It is 2400 SF of perfect! Highly rated AWARD WINNING ( GreatSchools Rating 10 ) Park Ridge Maine South High School Great Property Situated On A Large Lot. Rarely Available 6 bed 3 1/2 bath remodeled Brick home located in a desirable unincorporated Norwood Park Township Cul-De-Sac. Hardwood Floors. Big Picture Window Allowing Tons Of Natural Light In. Eat-In Kitchen Looks Out To The Beautiful Backyard! Fabulous Finished Basement Adding Abundance Of Extra Functional Living Space. Basement includes 3 bedrooms, second kitchen and full bathroom. Oversized 2 car garage with side driveway. Excellent access to I-90/294, Blue Line, O'Hare, and shopping. Immaculate and meticulously maintained. Home is ready for you to move in!
Property Specifics
| Single Family | |
| — | |
| Ranch | |
| 1956 | |
| Full | |
| — | |
| No | |
| 0.19 |
| Cook | |
| — | |
| 0 / Not Applicable | |
| None | |
| Public | |
| Public Sewer | |
| 10290096 | |
| 12112130060000 |
Nearby Schools
| NAME: | DISTRICT: | DISTANCE: | |
|---|---|---|---|
|
Grade School
Pennoyer Elementary School |
79 | — | |
|
High School
Maine South High School |
207 | Not in DB | |
Property History
| DATE: | EVENT: | PRICE: | SOURCE: |
|---|---|---|---|
| 28 Jun, 2019 | Sold | $537,000 | MRED MLS |
| 12 Apr, 2019 | Under contract | $564,900 | MRED MLS |
| — | Last price change | $574,900 | MRED MLS |
| 26 Feb, 2019 | Listed for sale | $574,900 | MRED MLS |
Room Specifics
Total Bedrooms: 6
Bedrooms Above Ground: 3
Bedrooms Below Ground: 3
Dimensions: —
Floor Type: Hardwood
Dimensions: —
Floor Type: Hardwood
Dimensions: —
Floor Type: Ceramic Tile
Dimensions: —
Floor Type: —
Dimensions: —
Floor Type: —
Full Bathrooms: 4
Bathroom Amenities: Whirlpool,Double Sink
Bathroom in Basement: 1
Rooms: Bedroom 5,Bedroom 6,Recreation Room,Workshop,Kitchen
Basement Description: Finished
Other Specifics
| 2 | |
| — | |
| Concrete | |
| Deck, Storms/Screens | |
| Irregular Lot | |
| 166.25X142.50X50X113.49 | |
| — | |
| Full | |
| Bar-Dry, Hardwood Floors, First Floor Bedroom, In-Law Arrangement, First Floor Full Bath | |
| Stainless Steel Appliance(s) | |
| Not in DB | |
| Sidewalks, Street Lights, Street Paved | |
| — | |
| — | |
| Wood Burning |
Tax History
| Year | Property Taxes |
|---|---|
| 2019 | $6,642 |
Contact Agent
Nearby Similar Homes
Nearby Sold Comparables
Contact Agent
Listing Provided By
RE/MAX City









