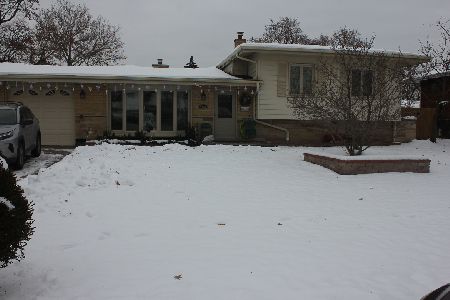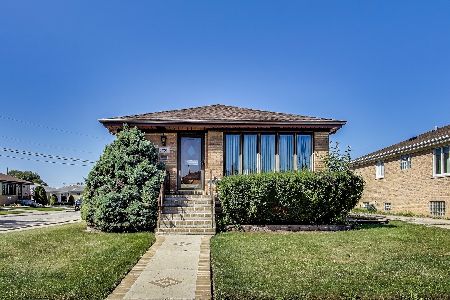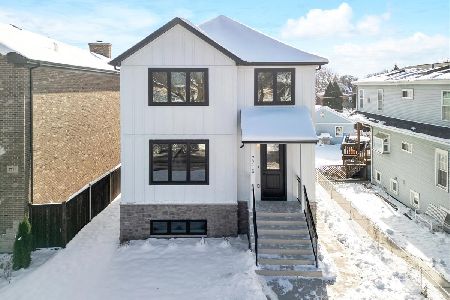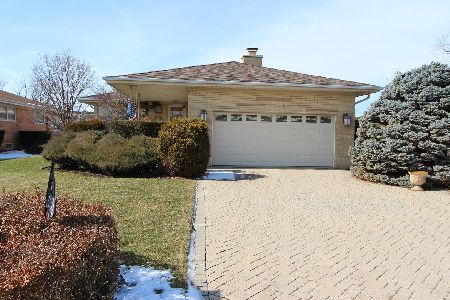5448 Redwood Drive, Norwood Park, Chicago, Illinois 60656
$579,499
|
Sold
|
|
| Status: | Closed |
| Sqft: | 1,850 |
| Cost/Sqft: | $313 |
| Beds: | 2 |
| Baths: | 3 |
| Year Built: | 1959 |
| Property Taxes: | $6,143 |
| Days On Market: | 3513 |
| Lot Size: | 0,20 |
Description
This 4 Bedroom/3 bath Chicago home (annexed out of Norwood Pk township) is so beautiful you must see it to believe it! This stunning gut rehabbed home features an amazing open kitchen with s/s appliances, stone countertops, walk in pantry & even a water spout for your Keurig! The great room with fireplace walks out to a lovely deck, yard & patio! The stunning master suite is complete with a huge walk in closet & stone bath with dual vanity, steam shower & toilet closet! The huge lower level family room is plumbed for a wet bar. All 3 full baths are spa quality! Main level and lower level laundry hookups. Sound baffling (No O'Hare noise in this house!), all new electric, plumbing, sump, hardwood flooring, windows, roof, deck, kitchen, baths - It's Fabulous! 2 car att garage with 7' door. Commuters dream - walk to the blue line El at Cumberland & close to I90/I294! Peaceful quiet low density pocket neighborhood! TOP RATED-ORIOLE PARK ELEMENTARY SCHOOL! FABULOUS HOUSE - 95% NEW CONSTR!
Property Specifics
| Single Family | |
| — | |
| Ranch | |
| 1959 | |
| Full | |
| — | |
| No | |
| 0.2 |
| Cook | |
| — | |
| 0 / Not Applicable | |
| None | |
| Lake Michigan | |
| Public Sewer | |
| 09252729 | |
| 12112120130000 |
Nearby Schools
| NAME: | DISTRICT: | DISTANCE: | |
|---|---|---|---|
|
Grade School
Oriole Park Elementary School |
299 | — | |
|
High School
Taft High School |
299 | Not in DB | |
Property History
| DATE: | EVENT: | PRICE: | SOURCE: |
|---|---|---|---|
| 11 Apr, 2014 | Sold | $295,000 | MRED MLS |
| 4 Dec, 2013 | Under contract | $328,900 | MRED MLS |
| 18 Oct, 2013 | Listed for sale | $328,900 | MRED MLS |
| 23 Sep, 2016 | Sold | $579,499 | MRED MLS |
| 15 Jul, 2016 | Under contract | $579,499 | MRED MLS |
| — | Last price change | $579,999 | MRED MLS |
| 8 Jun, 2016 | Listed for sale | $579,999 | MRED MLS |
Room Specifics
Total Bedrooms: 4
Bedrooms Above Ground: 2
Bedrooms Below Ground: 2
Dimensions: —
Floor Type: Hardwood
Dimensions: —
Floor Type: Carpet
Dimensions: —
Floor Type: Carpet
Full Bathrooms: 3
Bathroom Amenities: Separate Shower,Steam Shower,Double Sink
Bathroom in Basement: 1
Rooms: Great Room,Storage
Basement Description: Finished
Other Specifics
| 2 | |
| — | |
| Concrete | |
| Deck, Patio | |
| — | |
| 60 X 142 | |
| — | |
| Full | |
| Vaulted/Cathedral Ceilings, Hardwood Floors, Heated Floors, First Floor Bedroom, First Floor Laundry, First Floor Full Bath | |
| Range, Microwave, Dishwasher, Refrigerator, Washer, Dryer, Disposal, Stainless Steel Appliance(s) | |
| Not in DB | |
| — | |
| — | |
| — | |
| — |
Tax History
| Year | Property Taxes |
|---|---|
| 2014 | $6,005 |
| 2016 | $6,143 |
Contact Agent
Nearby Similar Homes
Nearby Sold Comparables
Contact Agent
Listing Provided By
@properties










