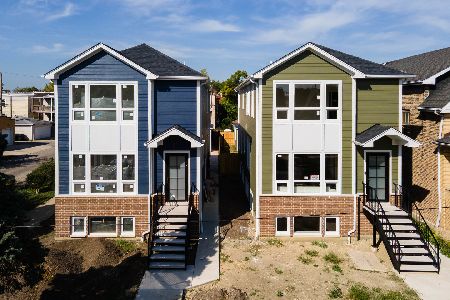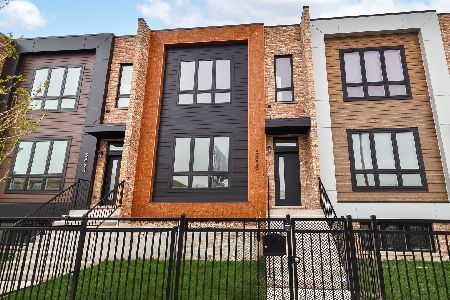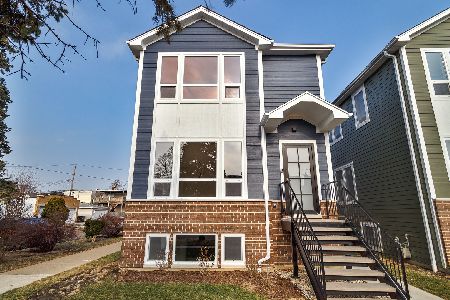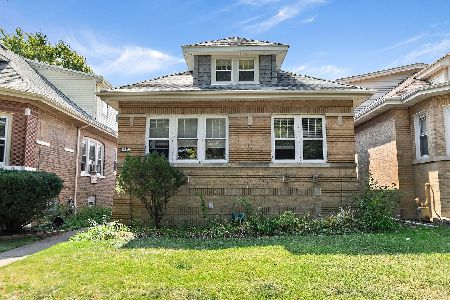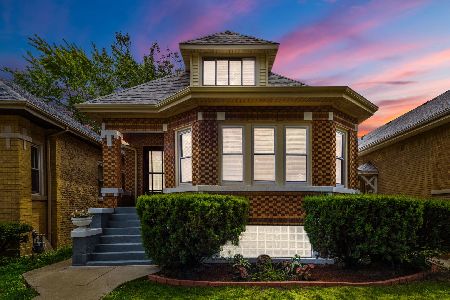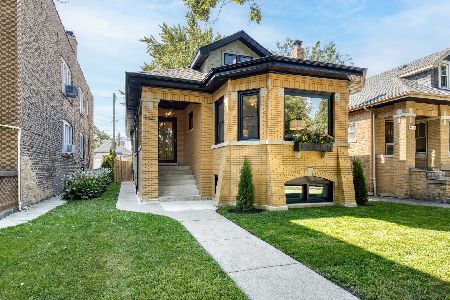5431 Roscoe Street, Portage Park, Chicago, Illinois 60641
$680,501
|
Sold
|
|
| Status: | Closed |
| Sqft: | 0 |
| Cost/Sqft: | — |
| Beds: | 4 |
| Baths: | 3 |
| Year Built: | 1928 |
| Property Taxes: | $5,073 |
| Days On Market: | 297 |
| Lot Size: | 0,09 |
Description
Welcome to this like-new, completely renovated, Portage Park single-family 5 bedroom 3 bath dream home across from Chopin Park! Step inside, and you'll discover expansive luxury living with superior craftsmanship and meticulous attention to detail. The sun-drenched living area boasts white oak hardwood flooring throughout the open-concept design. The gourmet kitchen is a chef's dream equipped with white shaker cabinets, gold cabinet pulls, quartz countertops, and a Kohler faucet. All new LG stainless steel appliances and full pantry equipped with more cabinet space. On the main floor, you will find two bedrooms, a full bath, and a fully enclosed heated porch perfect for a sitting room overlooking your rear deck! The expansive top floor features a bedroom and your primary suite with custom closets, a full bath with a gorgeous walk-in shower. A fully finished lower level includes a sprawling family room with a wet bar, mini fridge, bedroom, a full bath, laundry room with GE washer and dryer, and more storage space. Benefit from the peace of mind provided by all-new Bronze Climate Guard windows throughout the entire home as well as new HVAC dual zone high-efficiency systems (2 furnaces and 2 condensers). All new electrical, plumbing, insulation, gutters and soffits. The roof is 5 years old on both the home and garage. Ample yard with a new privacy fence and 2 car garage. No detail was spared here! You'll be impressed by the careful attention to detail and the exceptional artistry throughout. Conveniently located across from the park, a variety of dining options, grocery stores, and Six Corners. Don't miss this opportunity to make this exquisite home yours!
Property Specifics
| Single Family | |
| — | |
| — | |
| 1928 | |
| — | |
| BUNGALOW | |
| No | |
| 0.09 |
| Cook | |
| — | |
| — / Not Applicable | |
| — | |
| — | |
| — | |
| 12322637 | |
| 13213160090000 |
Property History
| DATE: | EVENT: | PRICE: | SOURCE: |
|---|---|---|---|
| 28 Oct, 2024 | Sold | $325,000 | MRED MLS |
| 27 Sep, 2024 | Under contract | $349,900 | MRED MLS |
| — | Last price change | $375,000 | MRED MLS |
| 13 Sep, 2024 | Listed for sale | $375,000 | MRED MLS |
| 18 Apr, 2025 | Sold | $680,501 | MRED MLS |
| 31 Mar, 2025 | Under contract | $674,900 | MRED MLS |
| 27 Mar, 2025 | Listed for sale | $674,900 | MRED MLS |
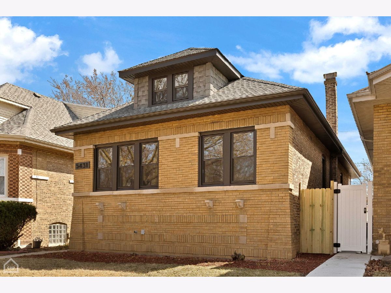
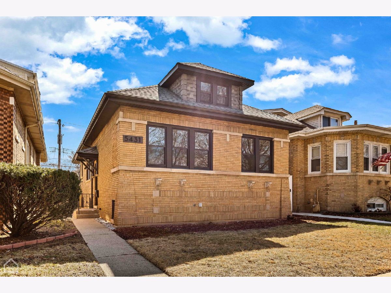
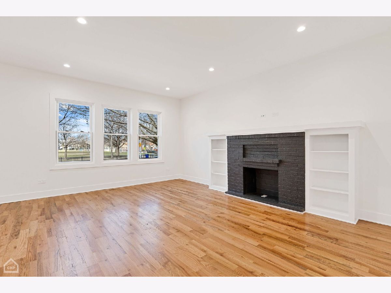
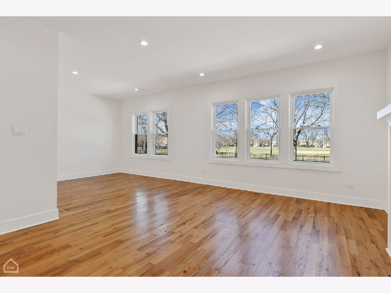
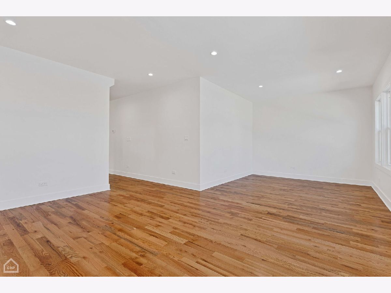
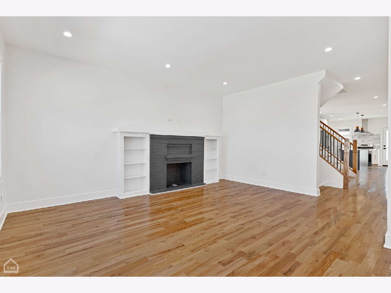
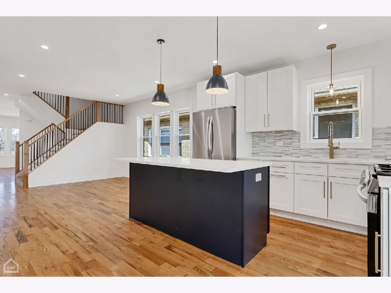
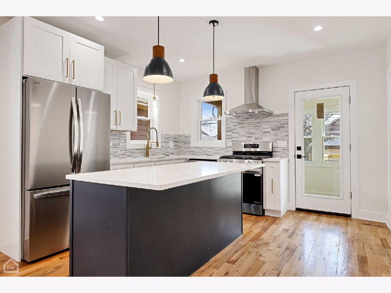
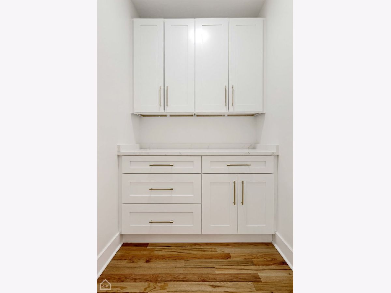
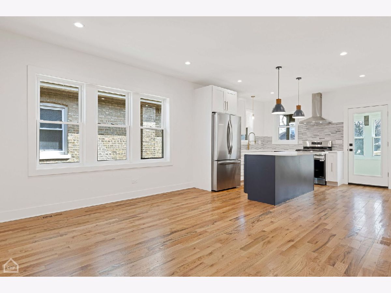
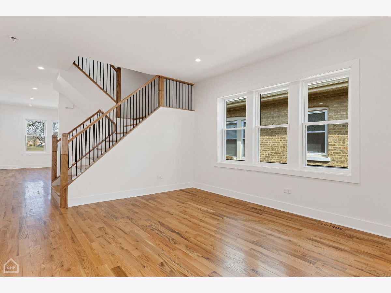
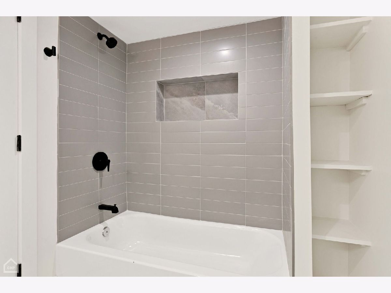
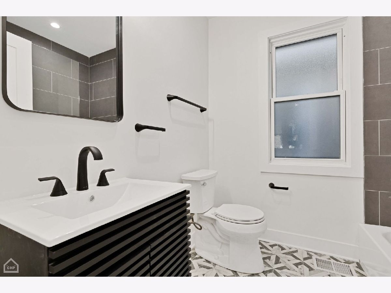
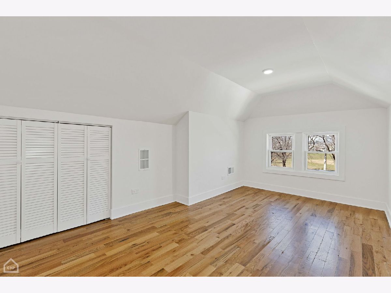
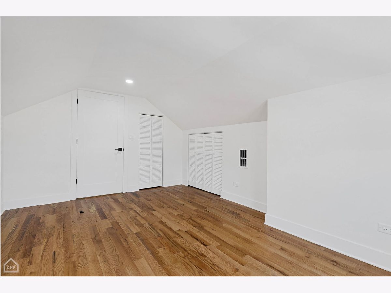
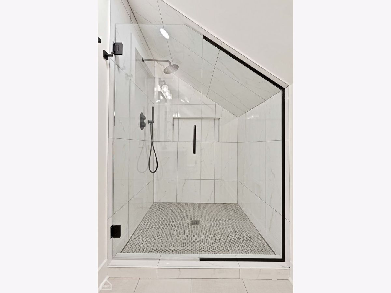
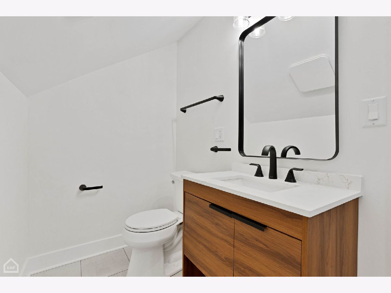
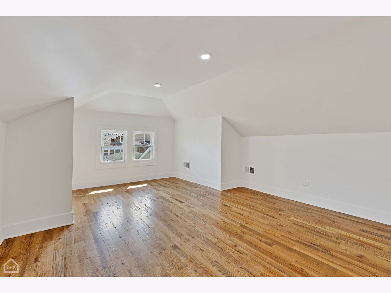
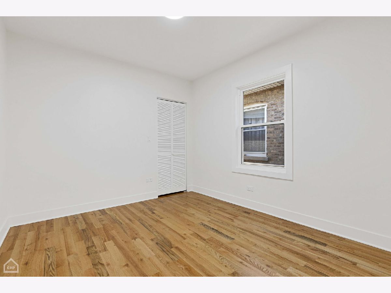
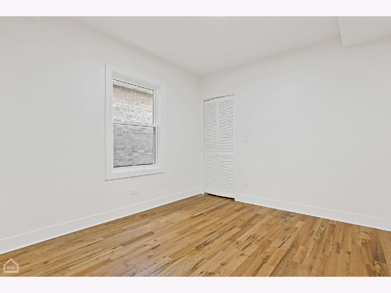
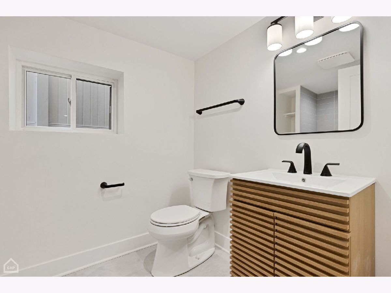
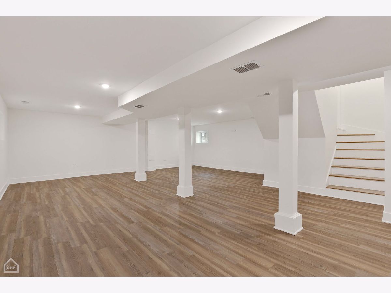
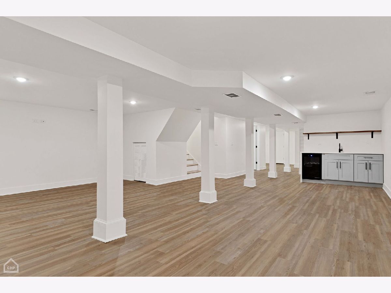
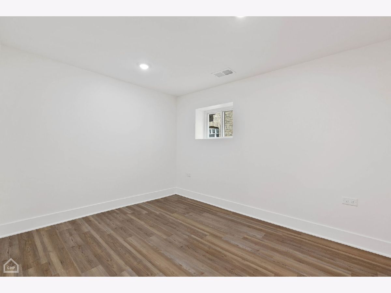
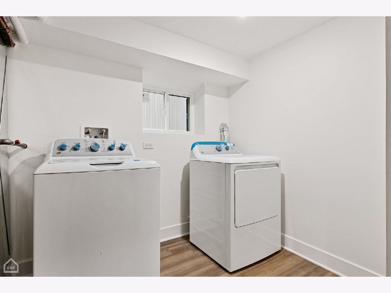
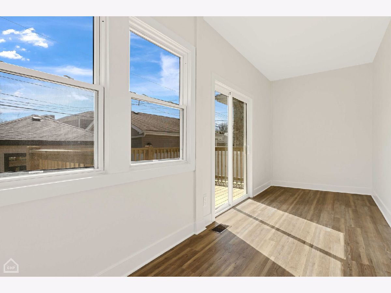
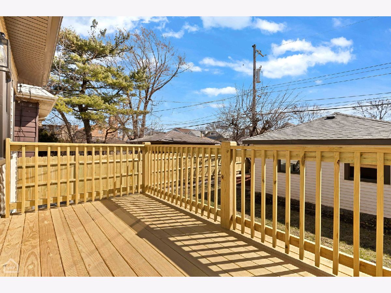
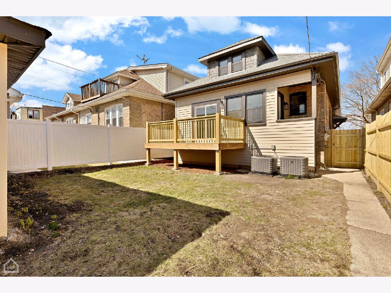
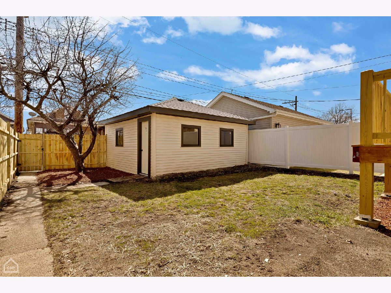
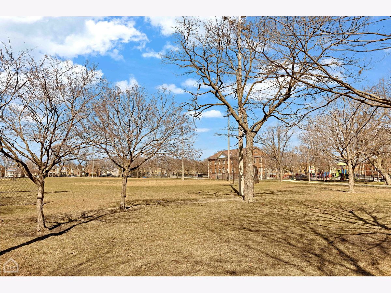
Room Specifics
Total Bedrooms: 5
Bedrooms Above Ground: 4
Bedrooms Below Ground: 1
Dimensions: —
Floor Type: —
Dimensions: —
Floor Type: —
Dimensions: —
Floor Type: —
Dimensions: —
Floor Type: —
Full Bathrooms: 3
Bathroom Amenities: —
Bathroom in Basement: 1
Rooms: —
Basement Description: —
Other Specifics
| 2 | |
| — | |
| — | |
| — | |
| — | |
| 30 X 125 | |
| — | |
| — | |
| — | |
| — | |
| Not in DB | |
| — | |
| — | |
| — | |
| — |
Tax History
| Year | Property Taxes |
|---|---|
| 2024 | $5,073 |
Contact Agent
Nearby Similar Homes
Nearby Sold Comparables
Contact Agent
Listing Provided By
North Clybourn Group, Inc.


