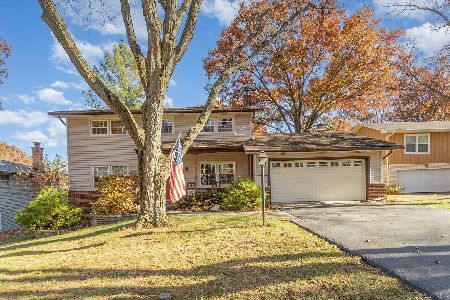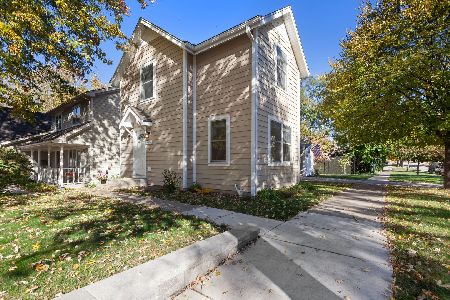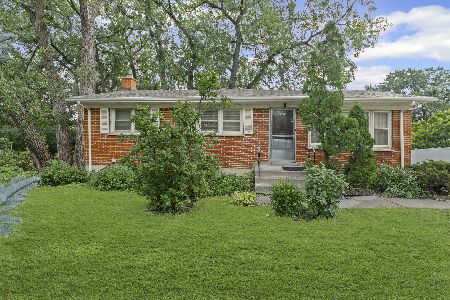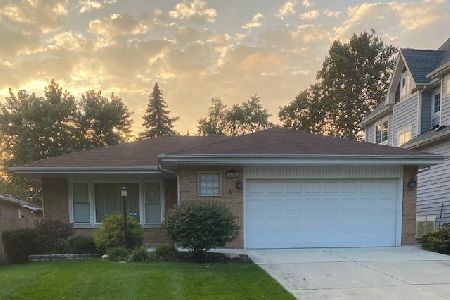5432 Blodgett Avenue, Downers Grove, Illinois 60515
$890,000
|
Sold
|
|
| Status: | Closed |
| Sqft: | 4,000 |
| Cost/Sqft: | $229 |
| Beds: | 4 |
| Baths: | 6 |
| Year Built: | 2006 |
| Property Taxes: | $14,163 |
| Days On Market: | 1628 |
| Lot Size: | 0,15 |
Description
Welcome home to 5432 Blodgett. With over 5,800 sq ft of finished space, this 5 bedroom 5 1/2 bath custom home in highly sought-after Randall Park is one not to be missed. Perfectly situated one block from Whittier Elementary and a short distance to town, commuters can easily hop on the express train to the city. With views of Barth Pond, enjoy the 1/2 mile walking loop in the morning and the farmer's market and restaurants on Saturdays! The home itself is simply striking with its wrap around front porch and newly installed professional landscaping! Inside you'll find an open floor plan that was designed for entertaining. The family and dining rooms connect seamlessly with the chef's dream kitchen that centers on a large two-tiered island. The cherry hardwood floor inlays, architectural detailing of the ceilings and wainscoting in the dining room and stairways speak to the quality craftsmanship of the builder. First floor rounds out with a large home office & powder room. The second floor features 4 spacious bedrooms, each with an en-suite full bath, plus a conveniently located laundry room with new washer and dryer. The master bedroom has two walk-in closets, a spacious master bath with oversized shower with vaulted ceilings. Huge third floor bonus room with newly installed skylights makes for a perfect teen suite, play room or additional home office. Don't miss the recently finished1800 SQFT basement that gives this home more leisure square footage than most homes on the market at this price point. The basement features a masonry fireplace, full bath and a custom swinging bookcase doorway that leads to the 5th bedroom. Outdoor features include a wrap-around front porch, and large composite deck in the private fully fenced in backyard. New landscaping includes raspberry bushes and cranberry trees for your enjoyment. Major improvements to the home in the last 5 years include a new architectural shingle roof in 2020, large skylights to open up the third floor bonus room, 2 AC units, 2 hot water tanks, interior and exterior paint and sump pump with full-sized backup pump. Thanks to Whittier Elementary and Downers Grove North High School, the neighbors along this street have tons of kids of all ages. This home was beloved by prior owners and will be by you too!
Property Specifics
| Single Family | |
| — | |
| Traditional | |
| 2006 | |
| Full | |
| — | |
| Yes | |
| 0.15 |
| Du Page | |
| Randall Park | |
| 0 / Not Applicable | |
| None | |
| Lake Michigan | |
| Sewer-Storm | |
| 11176268 | |
| 0908416029 |
Nearby Schools
| NAME: | DISTRICT: | DISTANCE: | |
|---|---|---|---|
|
Grade School
Whittier Elementary School |
58 | — | |
|
Middle School
Herrick Middle School |
58 | Not in DB | |
|
High School
North High School |
99 | Not in DB | |
Property History
| DATE: | EVENT: | PRICE: | SOURCE: |
|---|---|---|---|
| 8 Aug, 2008 | Sold | $750,000 | MRED MLS |
| 24 Jun, 2008 | Under contract | $787,900 | MRED MLS |
| — | Last price change | $803,900 | MRED MLS |
| 7 Apr, 2008 | Listed for sale | $820,000 | MRED MLS |
| 2 Nov, 2015 | Sold | $815,000 | MRED MLS |
| 16 Sep, 2015 | Under contract | $839,000 | MRED MLS |
| — | Last price change | $850,000 | MRED MLS |
| 25 Jun, 2015 | Listed for sale | $850,000 | MRED MLS |
| 30 Sep, 2021 | Sold | $890,000 | MRED MLS |
| 26 Aug, 2021 | Under contract | $915,000 | MRED MLS |
| 2 Aug, 2021 | Listed for sale | $915,000 | MRED MLS |
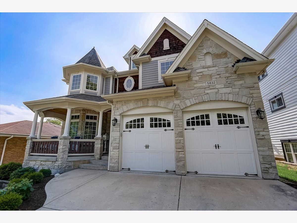
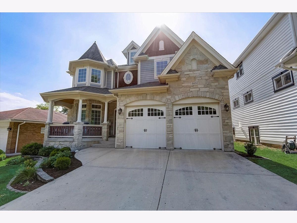
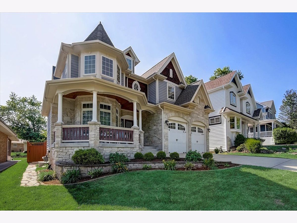
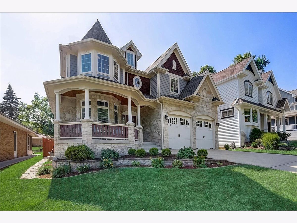
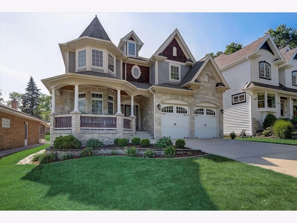
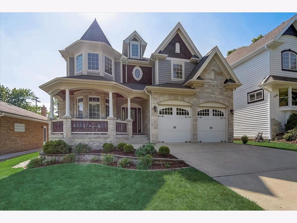
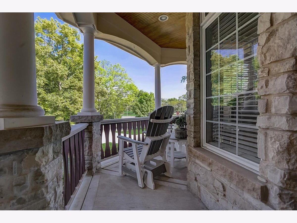
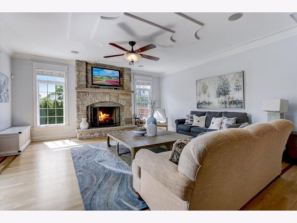
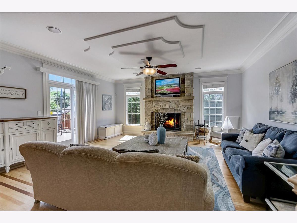
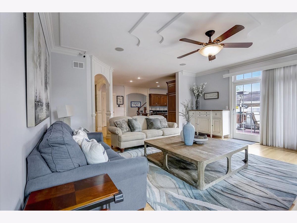
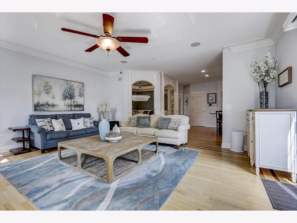
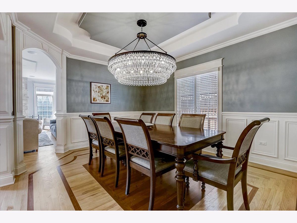
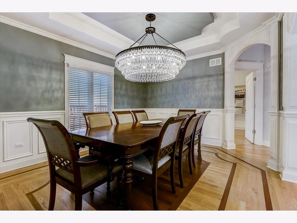
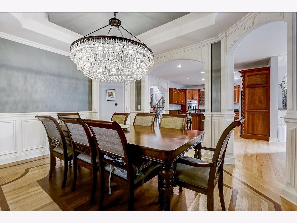
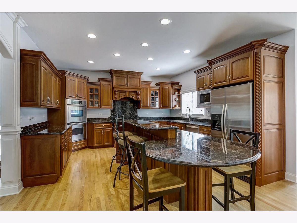
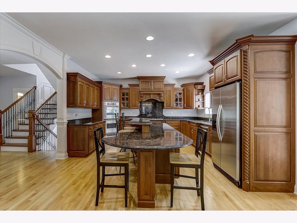
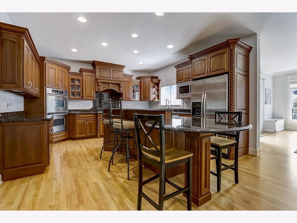
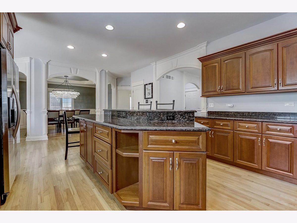
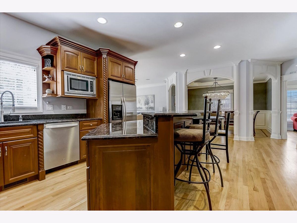
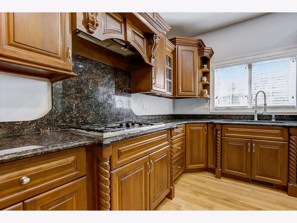
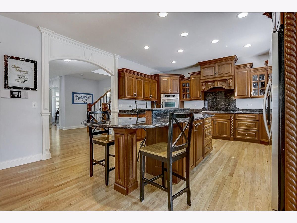
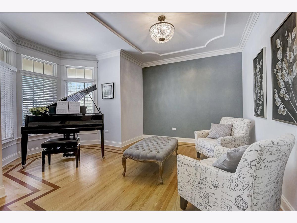
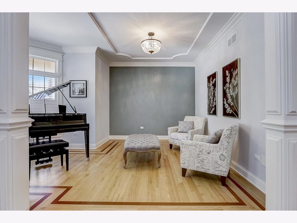
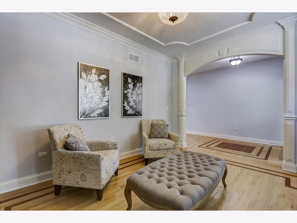
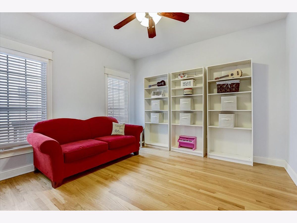
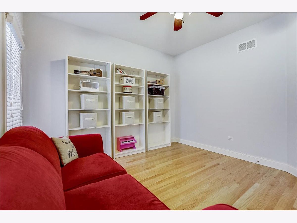
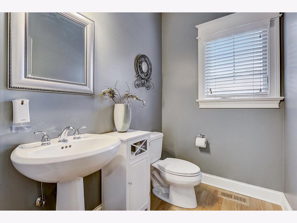
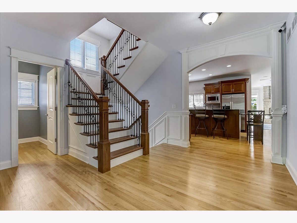
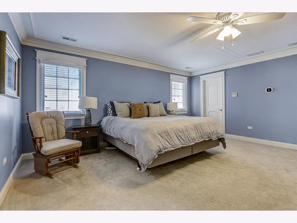
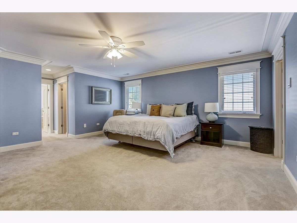
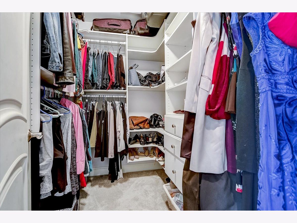
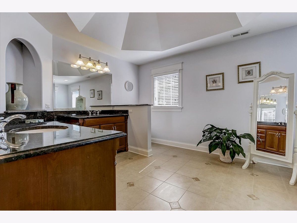
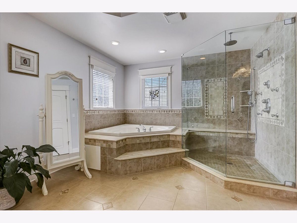
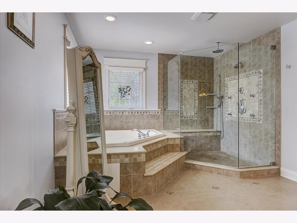
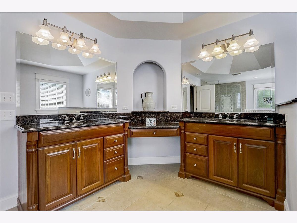
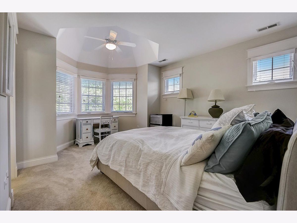
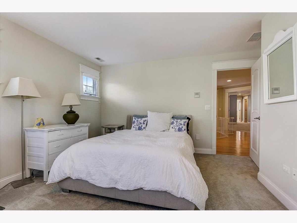
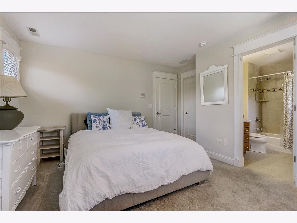
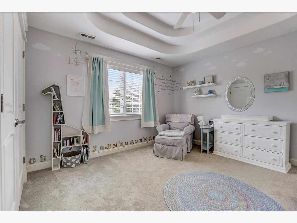
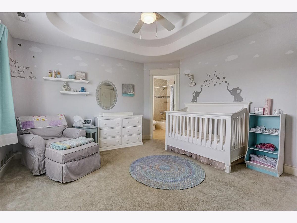
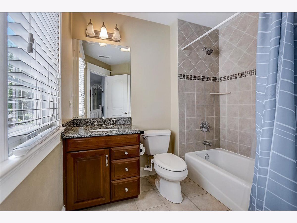
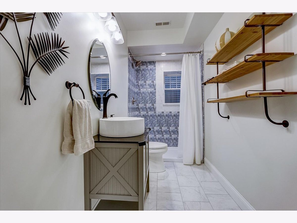
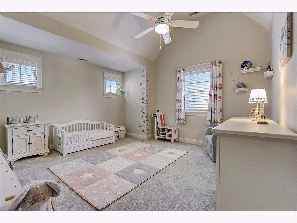
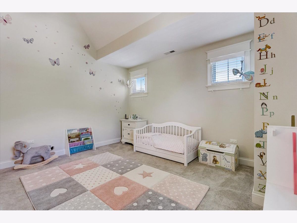
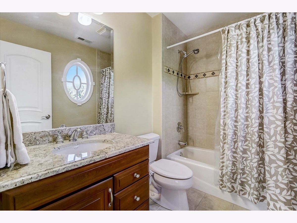
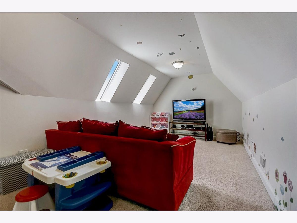
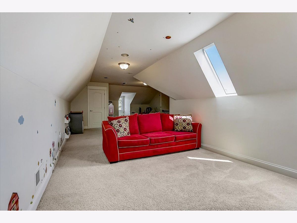
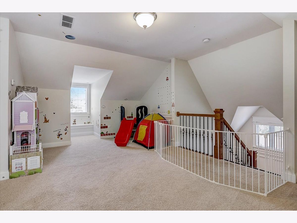
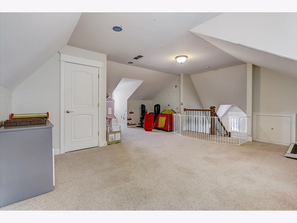
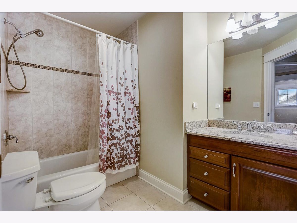
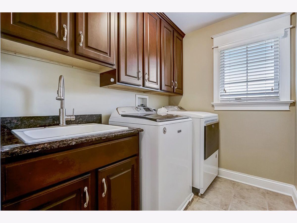
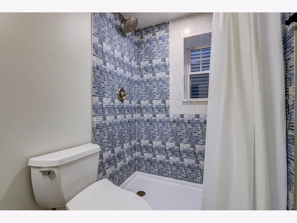
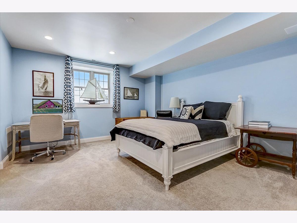
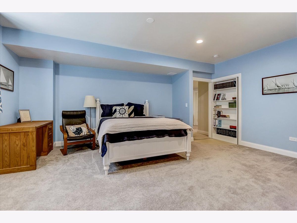
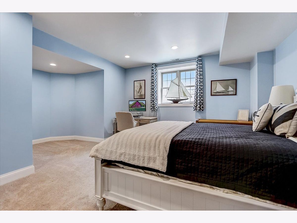
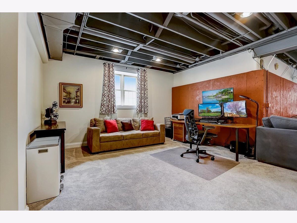
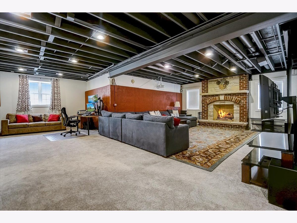
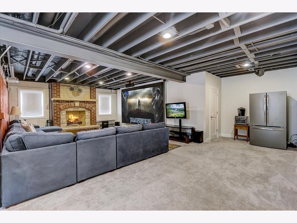
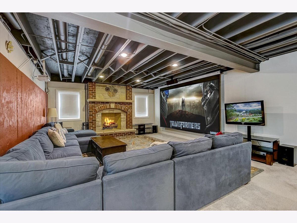
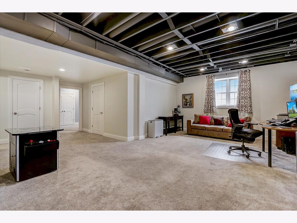
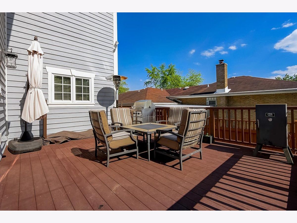
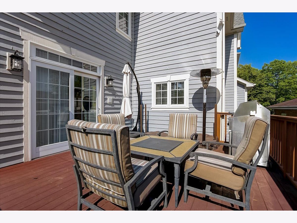
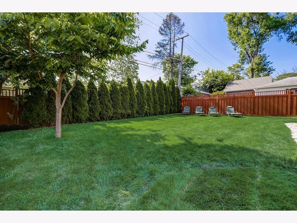
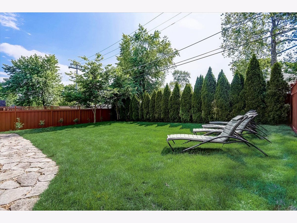
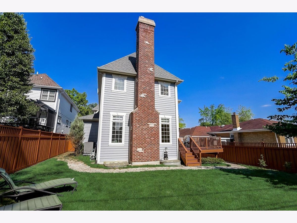
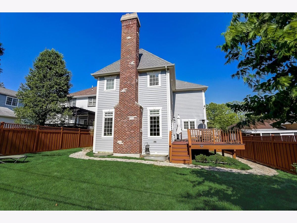
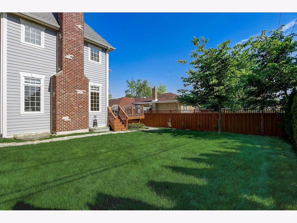
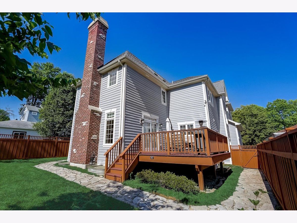
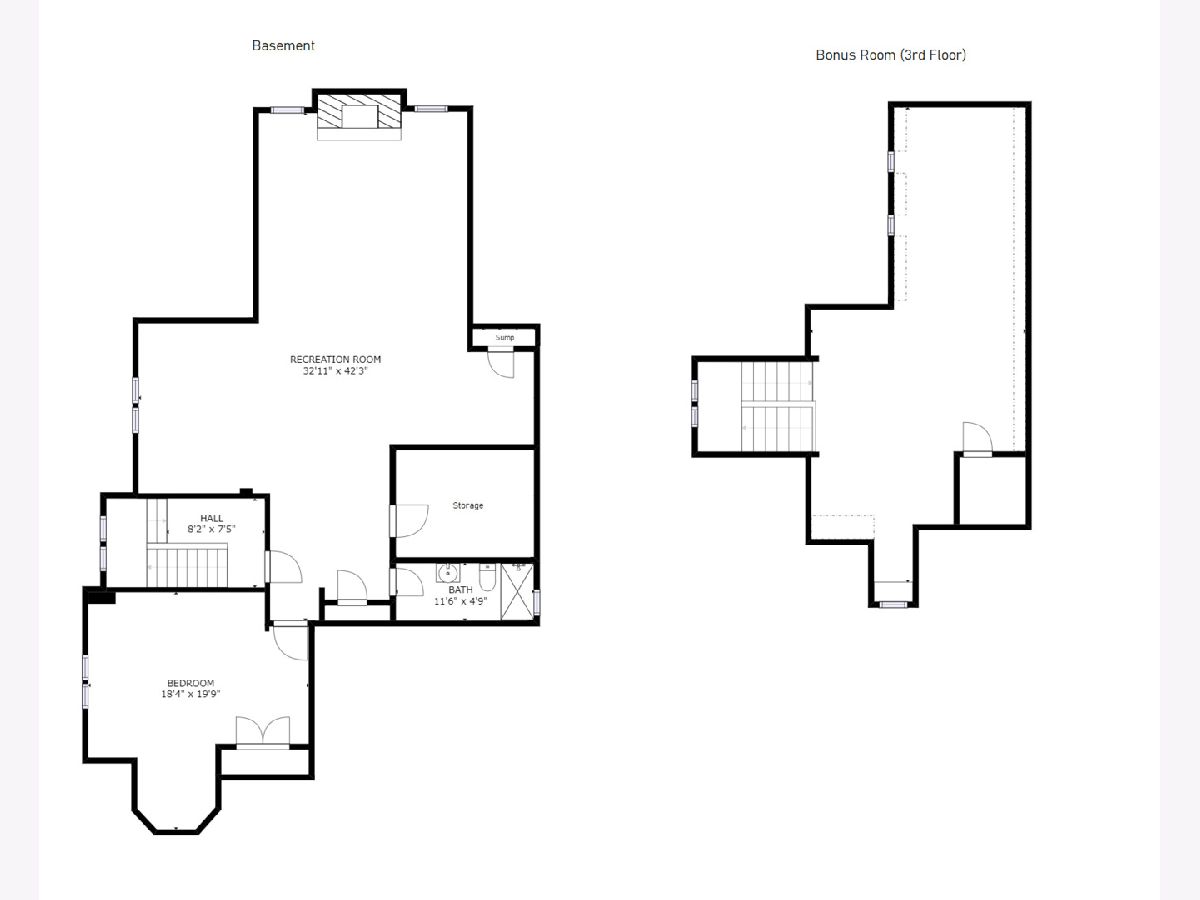
Room Specifics
Total Bedrooms: 5
Bedrooms Above Ground: 4
Bedrooms Below Ground: 1
Dimensions: —
Floor Type: Carpet
Dimensions: —
Floor Type: Carpet
Dimensions: —
Floor Type: Carpet
Dimensions: —
Floor Type: —
Full Bathrooms: 6
Bathroom Amenities: Whirlpool,Separate Shower,Double Sink,Full Body Spray Shower
Bathroom in Basement: 1
Rooms: Bedroom 5,Breakfast Room,Recreation Room,Foyer
Basement Description: Partially Finished
Other Specifics
| 2 | |
| Concrete Perimeter | |
| Concrete | |
| Deck, Patio, Storms/Screens | |
| Fenced Yard,Water View | |
| 50 X 131 | |
| Unfinished | |
| Full | |
| Vaulted/Cathedral Ceilings, Skylight(s), Hardwood Floors, Second Floor Laundry, Built-in Features, Walk-In Closet(s) | |
| Double Oven, Microwave, Dishwasher, Refrigerator, Washer, Dryer, Disposal, Stainless Steel Appliance(s) | |
| Not in DB | |
| Park, Pool, Tennis Court(s), Lake, Curbs, Sidewalks, Street Paved | |
| — | |
| — | |
| Wood Burning, Gas Starter |
Tax History
| Year | Property Taxes |
|---|---|
| 2008 | $4,107 |
| 2015 | $11,589 |
| 2021 | $14,163 |
Contact Agent
Nearby Similar Homes
Nearby Sold Comparables
Contact Agent
Listing Provided By
Redfin Corporation




