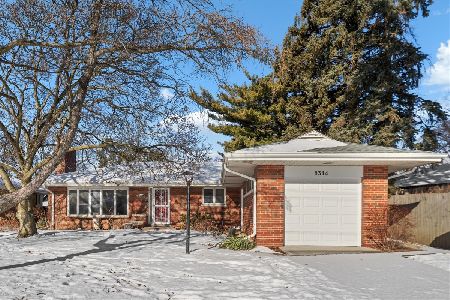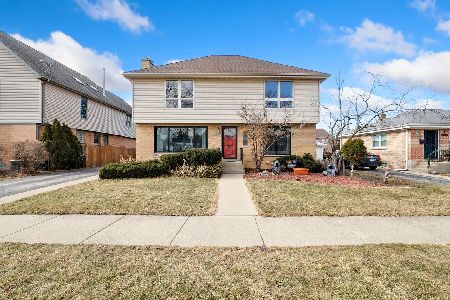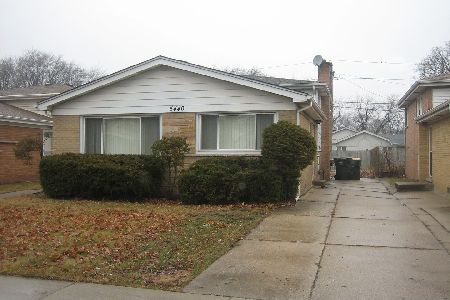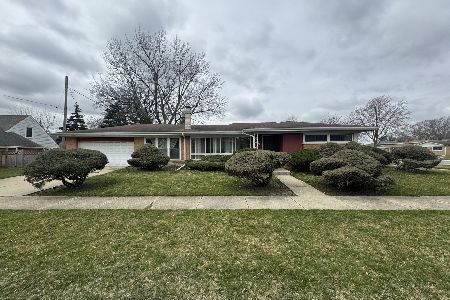5432 Oakton Street, Morton Grove, Illinois 60053
$295,000
|
Sold
|
|
| Status: | Closed |
| Sqft: | 1,600 |
| Cost/Sqft: | $187 |
| Beds: | 3 |
| Baths: | 2 |
| Year Built: | 1961 |
| Property Taxes: | $9,117 |
| Days On Market: | 2545 |
| Lot Size: | 0,12 |
Description
Sunlight filled brick bi-level with 3 nice size bedrooms in a great school district! Eat in kitchen offers newer appliances. Living and dining with hardwood floors. Spacious family room with plush carpeting and a full bath. Long side drive with plenty of parking leads to a 2 car garage and concrete patio. New HVAC system in 2015 Newer roof and siding.Most of the windows are newer. Move right in! Property taxes were protested and lowered by $452.52.
Property Specifics
| Single Family | |
| — | |
| — | |
| 1961 | |
| Full,English | |
| — | |
| No | |
| 0.12 |
| Cook | |
| — | |
| 0 / Not Applicable | |
| None | |
| Lake Michigan | |
| Public Sewer | |
| 10306093 | |
| 10213320590000 |
Nearby Schools
| NAME: | DISTRICT: | DISTANCE: | |
|---|---|---|---|
|
Grade School
Thomas Edison Elementary School |
69 | — | |
|
Middle School
Lincoln Junior High School |
69 | Not in DB | |
|
High School
Niles West High School |
219 | Not in DB | |
Property History
| DATE: | EVENT: | PRICE: | SOURCE: |
|---|---|---|---|
| 15 Apr, 2019 | Sold | $295,000 | MRED MLS |
| 16 Mar, 2019 | Under contract | $299,000 | MRED MLS |
| 13 Mar, 2019 | Listed for sale | $299,000 | MRED MLS |
Room Specifics
Total Bedrooms: 3
Bedrooms Above Ground: 3
Bedrooms Below Ground: 0
Dimensions: —
Floor Type: Hardwood
Dimensions: —
Floor Type: Hardwood
Full Bathrooms: 2
Bathroom Amenities: —
Bathroom in Basement: 1
Rooms: Foyer
Basement Description: Finished
Other Specifics
| 2.5 | |
| Concrete Perimeter | |
| Concrete | |
| — | |
| — | |
| 45 X 115 | |
| — | |
| None | |
| Hardwood Floors | |
| Double Oven, Microwave, Refrigerator, Washer, Dryer | |
| Not in DB | |
| Sidewalks, Street Lights | |
| — | |
| — | |
| — |
Tax History
| Year | Property Taxes |
|---|---|
| 2019 | $9,117 |
Contact Agent
Nearby Similar Homes
Nearby Sold Comparables
Contact Agent
Listing Provided By
Hometown Real Estate










