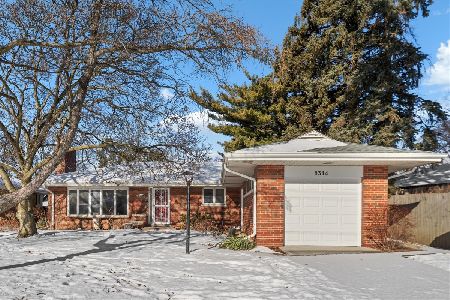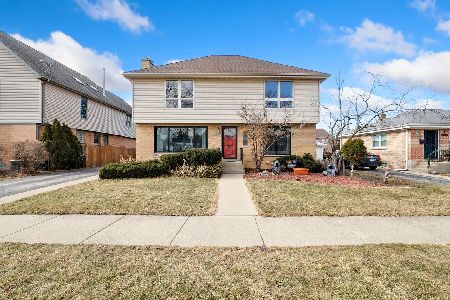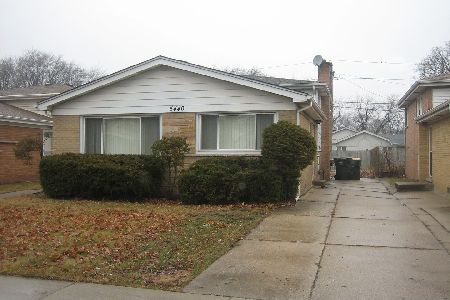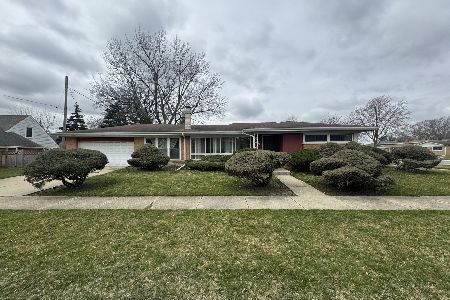5436 Oakton St, Morton Grove, Illinois 60053
$305,000
|
Sold
|
|
| Status: | Closed |
| Sqft: | 0 |
| Cost/Sqft: | — |
| Beds: | 3 |
| Baths: | 2 |
| Year Built: | 1963 |
| Property Taxes: | $5,534 |
| Days On Market: | 6723 |
| Lot Size: | 0,00 |
Description
BARGAIN PRICE ! SHORT SALE! ( SUBJECT TO BANK APPROVAL). Custom brick bi-level w/ center island kitchen. Oak cabinet, granite counter tops, hardwood floors thruout , new windows and doors, recessed lightings, ceramic tiles in the kitchen and baths, cemented craw space. newer furnace & central A/C. Dist. 69 schoold, Niles West High School . Mint condition, shows well.
Property Specifics
| Single Family | |
| — | |
| Bi-Level | |
| 1963 | |
| None | |
| — | |
| No | |
| 0 |
| Cook | |
| — | |
| 0 / Not Applicable | |
| None | |
| Lake Michigan | |
| Public Sewer | |
| 06693867 | |
| 10213320620000 |
Property History
| DATE: | EVENT: | PRICE: | SOURCE: |
|---|---|---|---|
| 24 Sep, 2008 | Sold | $305,000 | MRED MLS |
| 6 Sep, 2008 | Under contract | $315,000 | MRED MLS |
| — | Last price change | $330,000 | MRED MLS |
| 4 Oct, 2007 | Listed for sale | $459,900 | MRED MLS |
Room Specifics
Total Bedrooms: 3
Bedrooms Above Ground: 3
Bedrooms Below Ground: 0
Dimensions: —
Floor Type: Carpet
Dimensions: —
Floor Type: Carpet
Full Bathrooms: 2
Bathroom Amenities: —
Bathroom in Basement: 0
Rooms: —
Basement Description: Crawl
Other Specifics
| 2 | |
| Concrete Perimeter | |
| Asphalt | |
| — | |
| — | |
| 45X115 | |
| — | |
| None | |
| — | |
| Double Oven, Dishwasher, Refrigerator, Washer, Dryer | |
| Not in DB | |
| — | |
| — | |
| — | |
| — |
Tax History
| Year | Property Taxes |
|---|---|
| 2008 | $5,534 |
Contact Agent
Nearby Similar Homes
Nearby Sold Comparables
Contact Agent
Listing Provided By
Sky High Real Estate Inc.










