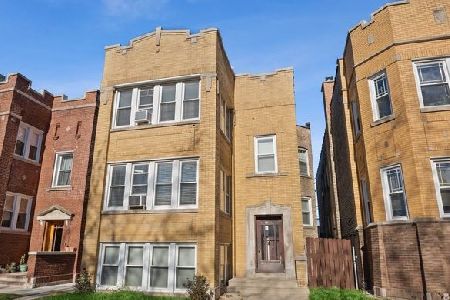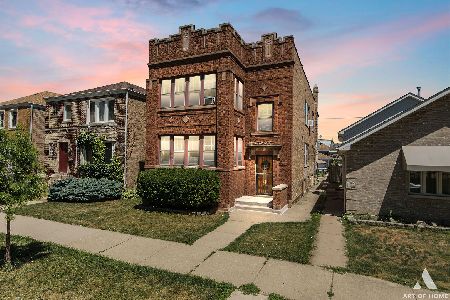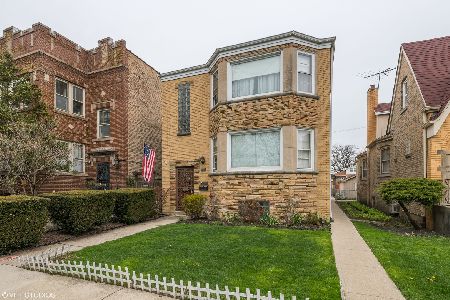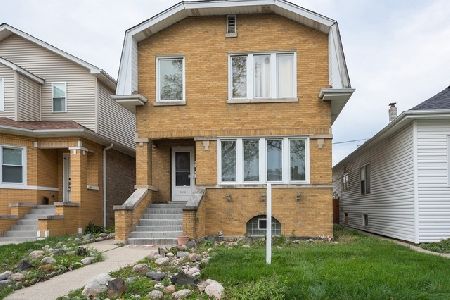5433 Eddy Street, Portage Park, Chicago, Illinois 60641
$363,000
|
Sold
|
|
| Status: | Closed |
| Sqft: | 0 |
| Cost/Sqft: | — |
| Beds: | 4 |
| Baths: | 0 |
| Year Built: | 1939 |
| Property Taxes: | $4,658 |
| Days On Market: | 1151 |
| Lot Size: | 0,09 |
Description
Savvy Investment Property in Portage Park! Whether you're a seasoned investor looking for a cash flowing asset or a smart buyer looking to rent one unit to pay down your mortgage, this versatile multi-unit offers multiple exit strategies and tons of growth potential. This multi-unit is solid with a lot of potential with updating. Beautifully located in a highly desirable rental area and situated on an oversized 33' X 125' lot, this multi-unit property stuns with a gorgeous brick exterior, tidy landscaping, and attractive early 20th century architectural elements. Boasting a grand total square footage of 2,613, each 2BR/1BA unit is generously sized for exceptional comfort and daily convenience. Each unit features tons of scintillating natural light, an openly flowing traditional layout, a neutral color scheme, a formal dining room, a spacious living room with a decorative fireplace, and large bedrooms. Enter the 1st floor 2BR/1BA unit to discover an eat-in kitchen with a pocket door, updated cabinetry, double ovens, gas range w/griddle, built-in microwave, built-in booth seating, and a pantry. The master bedroom has double closets, while the nearby full bathroom includes a storage vanity and a shower/tub combo. Explore the 2nd floor 2BR/1BA unit and find gorgeous hardwood floors, a living room with a decorative stone fireplace, and an eat-in kitchen with a gas range, ample cabinetry, and dishwasher. Adjacent to the kitchen, you discover a huge unfinished family room with sliding glass doors to the spacious balcony! For relaxation, the full bathroom includes a whirlpool bathtub, separate rain shower, and a storage vanity. In addition to the upper-level units, the basement has a legal, non-conforming finished garden apartment. For parking, the detached 2-car garage and room for a third card on the side of the garage offers both convenience and a bit of Windy City history. Covering the detached garage is the ivy from Chicago Cub's Wrigley Field! Other features: tons of storage throughout units, close to shopping, Chopin Park, restaurants, Blue Line train, highways, clubs, bars, and schools, and so much more! Seize the opportunity to own a cash flowing asset today. Being Sold As-Is. Call now to schedule your private tour!
Property Specifics
| Multi-unit | |
| — | |
| — | |
| 1939 | |
| — | |
| — | |
| No | |
| 0.09 |
| Cook | |
| — | |
| — / — | |
| — | |
| — | |
| — | |
| 11675801 | |
| 13213050080000 |
Property History
| DATE: | EVENT: | PRICE: | SOURCE: |
|---|---|---|---|
| 11 Jan, 2023 | Sold | $363,000 | MRED MLS |
| 6 Dec, 2022 | Under contract | $375,000 | MRED MLS |
| 26 Nov, 2022 | Listed for sale | $375,000 | MRED MLS |
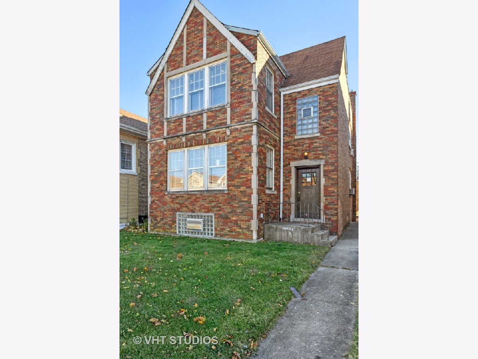
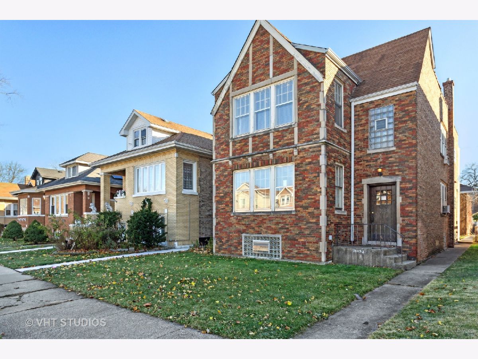
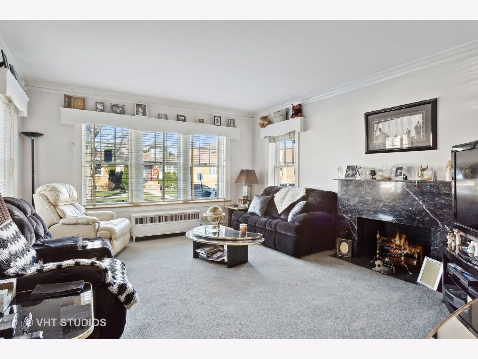
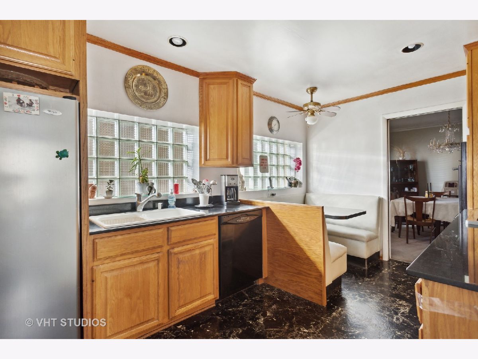
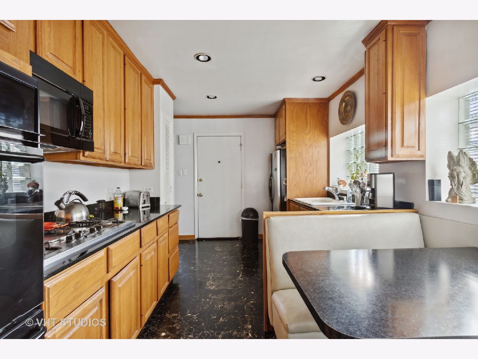
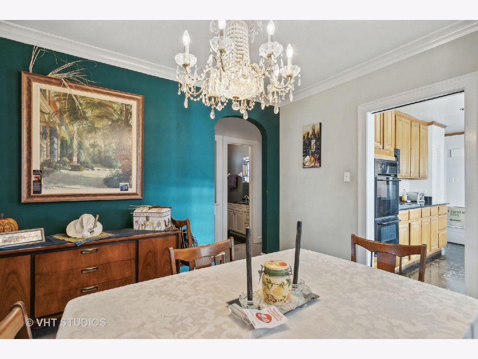
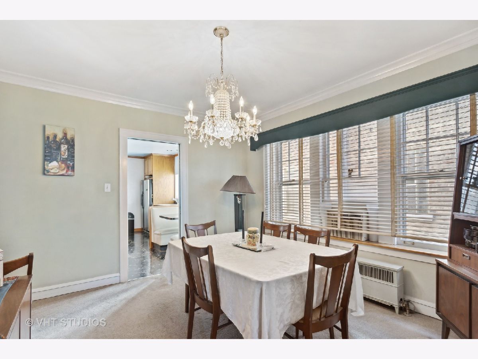
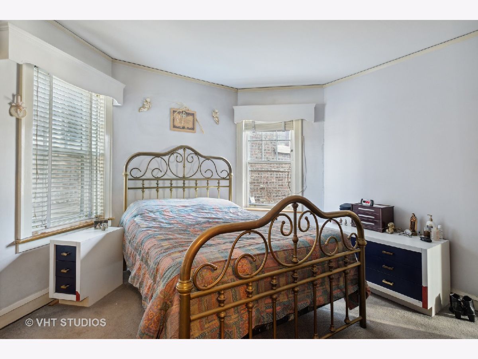
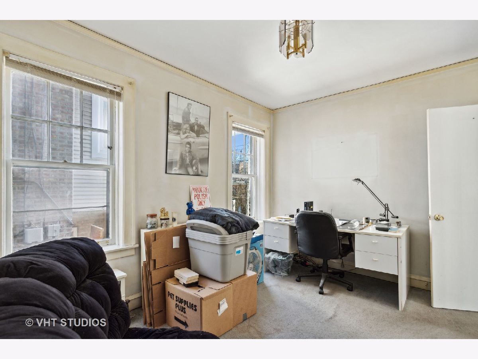
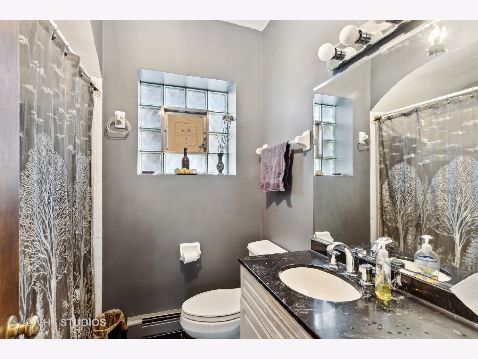
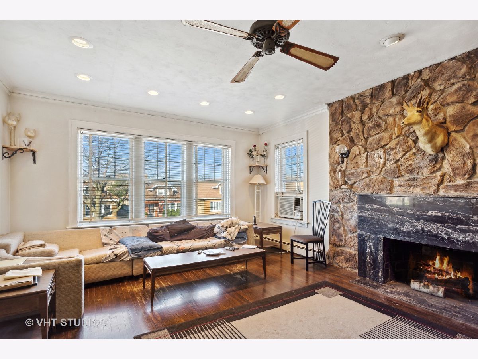
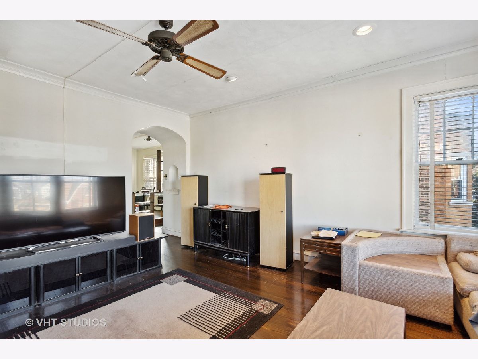
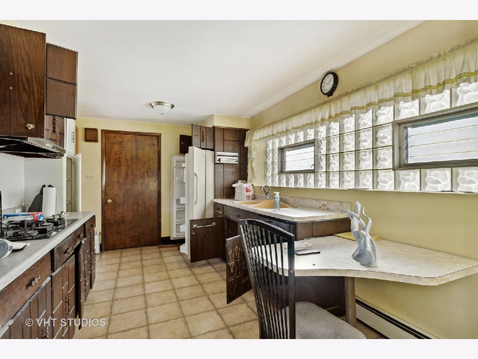
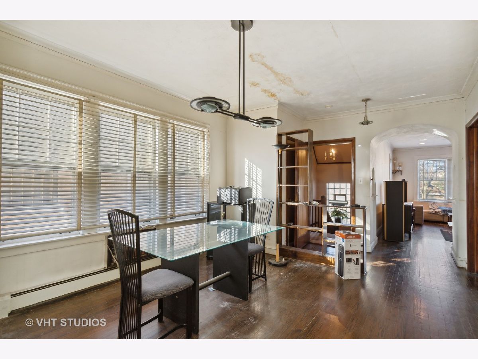
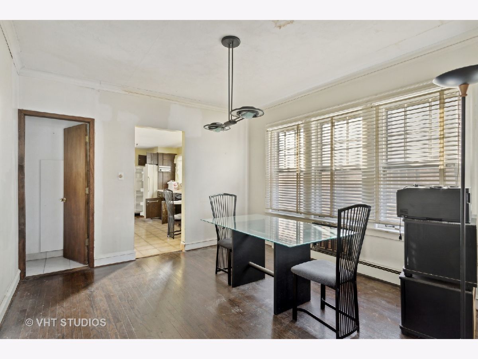
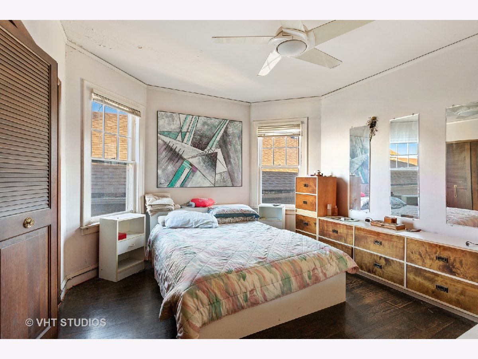
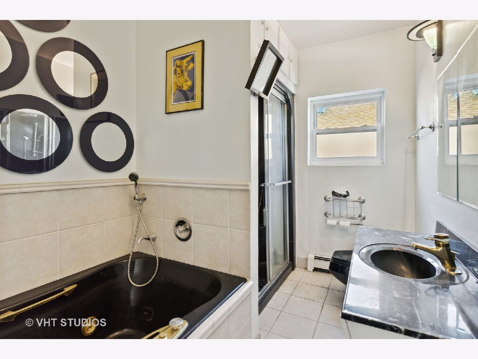
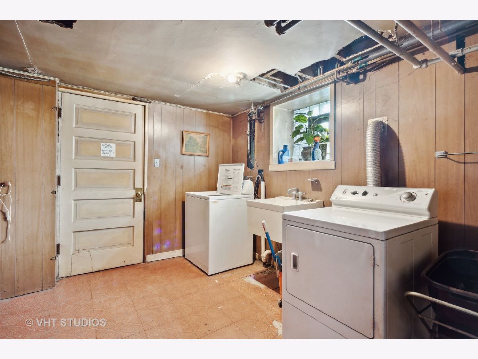
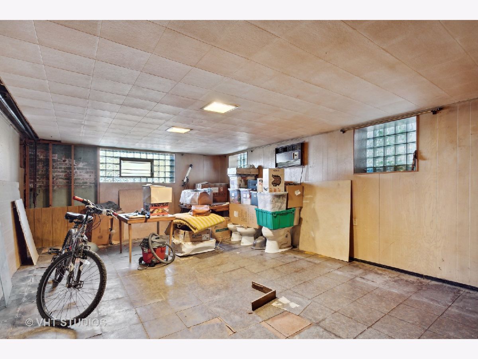
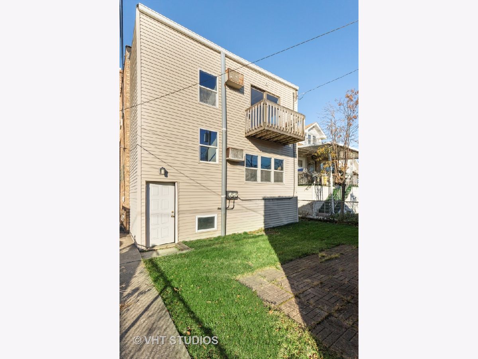
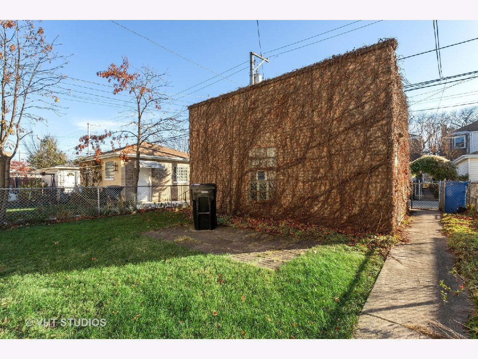
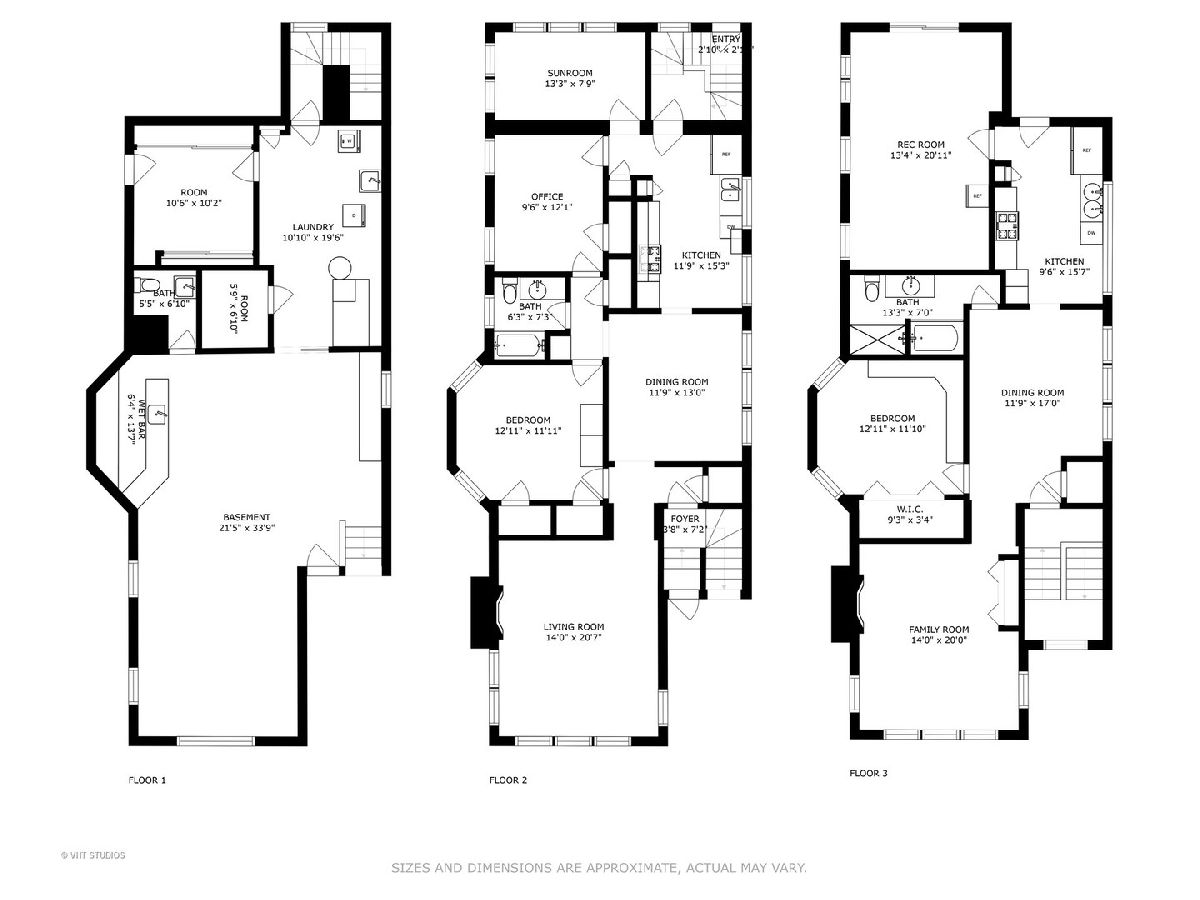
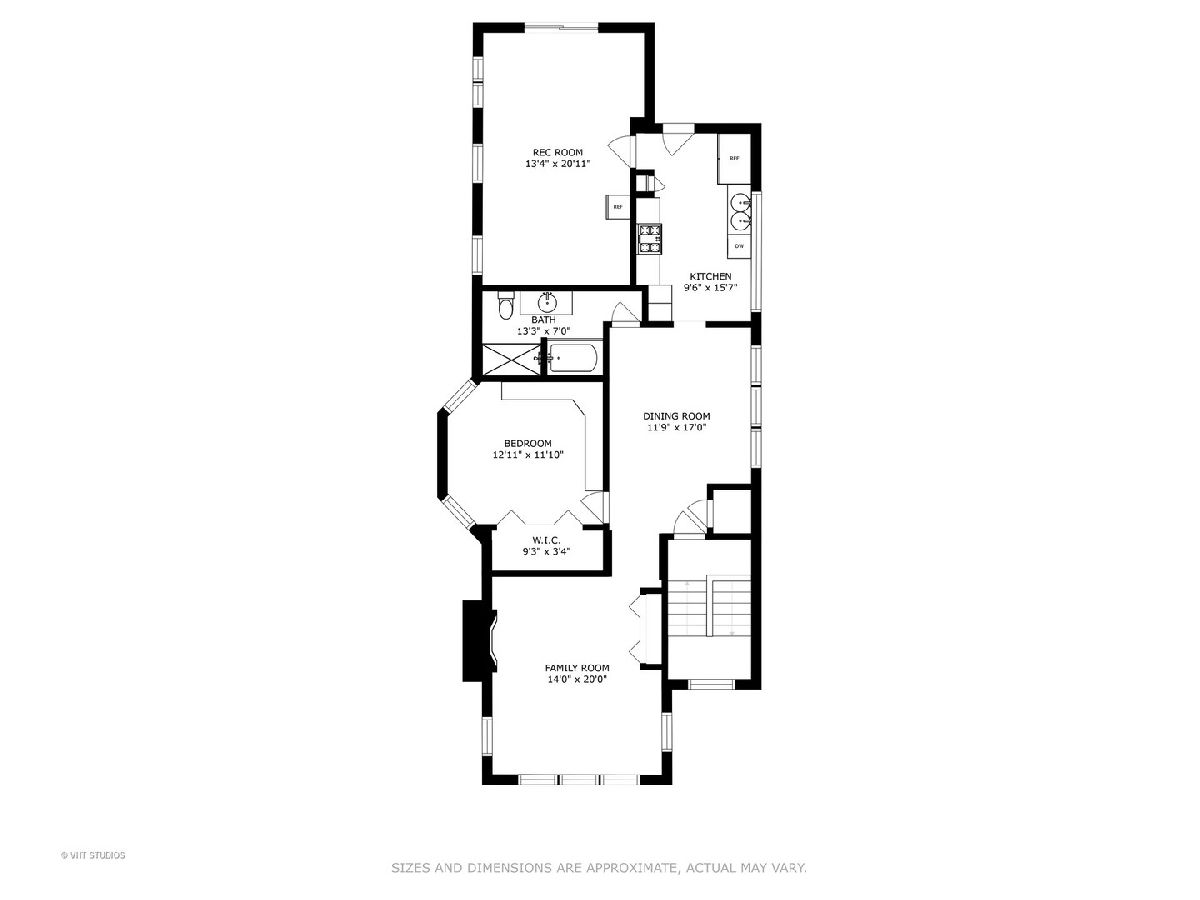
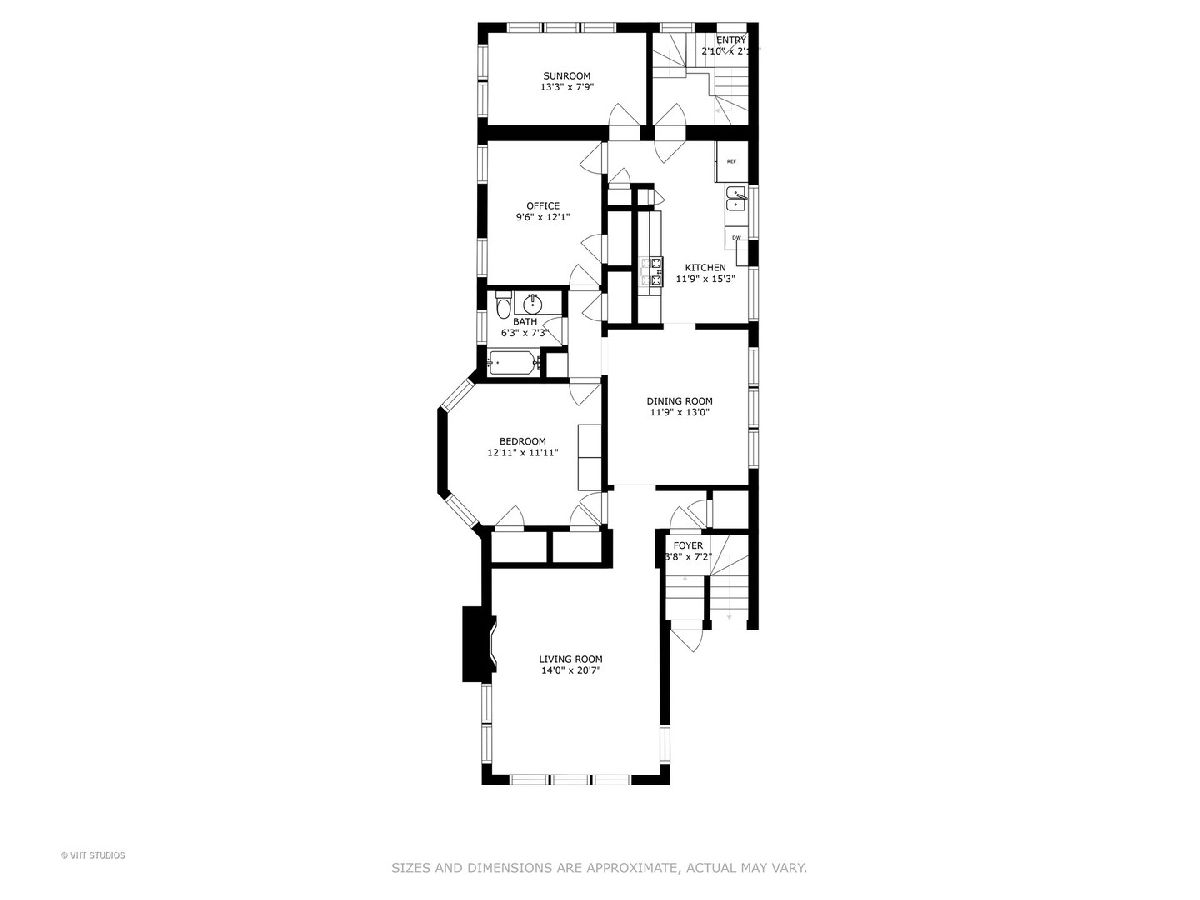
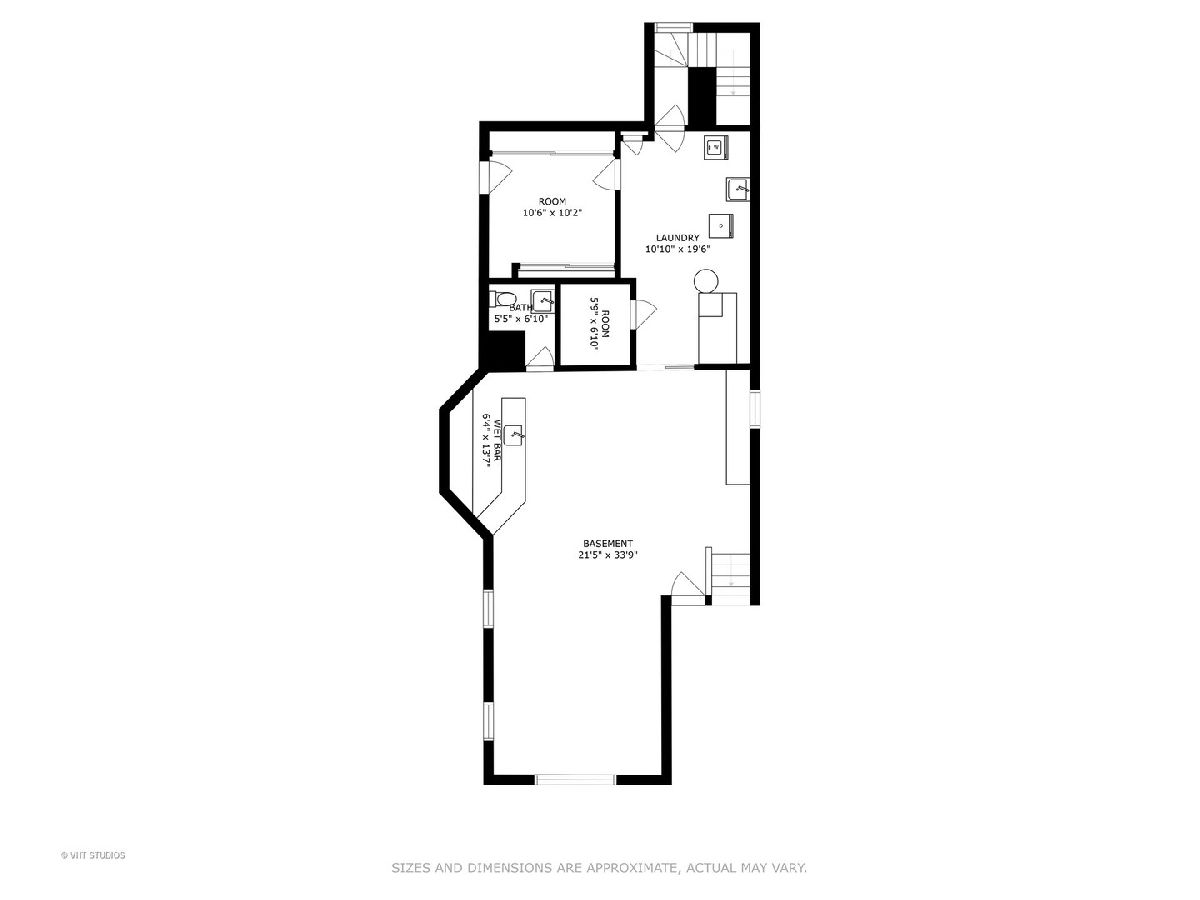
Room Specifics
Total Bedrooms: 4
Bedrooms Above Ground: 4
Bedrooms Below Ground: 0
Dimensions: —
Floor Type: —
Dimensions: —
Floor Type: —
Dimensions: —
Floor Type: —
Full Bathrooms: 3
Bathroom Amenities: Whirlpool
Bathroom in Basement: 0
Rooms: —
Basement Description: Unfinished
Other Specifics
| 2 | |
| — | |
| — | |
| — | |
| — | |
| 33X125 | |
| — | |
| — | |
| — | |
| — | |
| Not in DB | |
| — | |
| — | |
| — | |
| — |
Tax History
| Year | Property Taxes |
|---|---|
| 2023 | $4,658 |
Contact Agent
Nearby Similar Homes
Nearby Sold Comparables
Contact Agent
Listing Provided By
Compass


