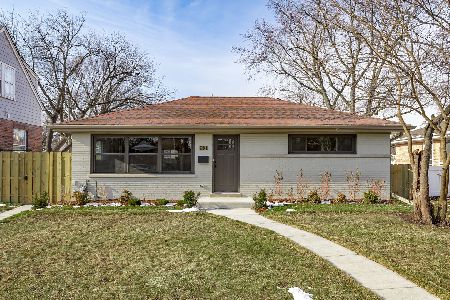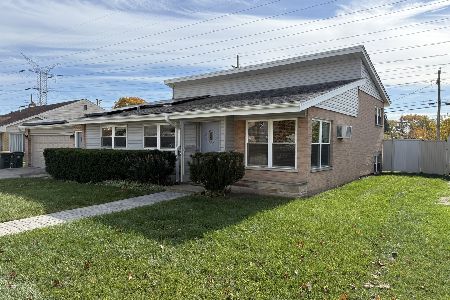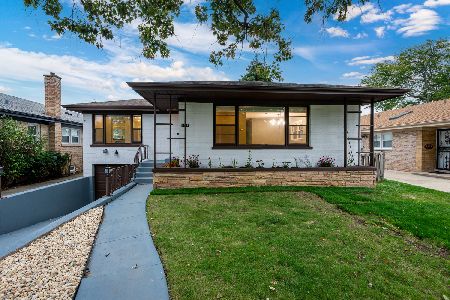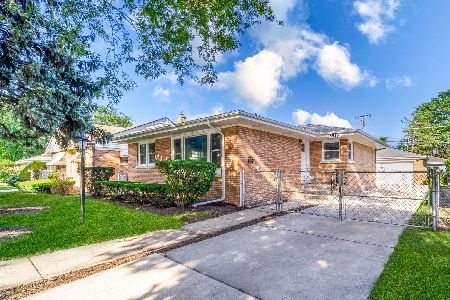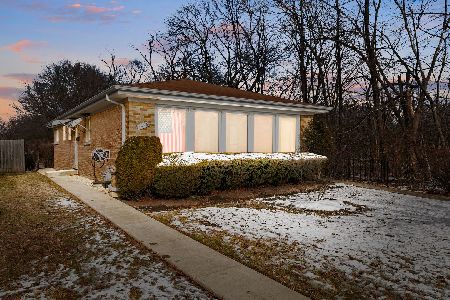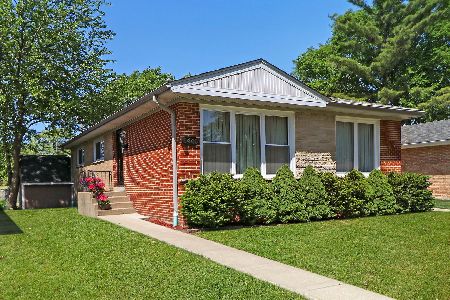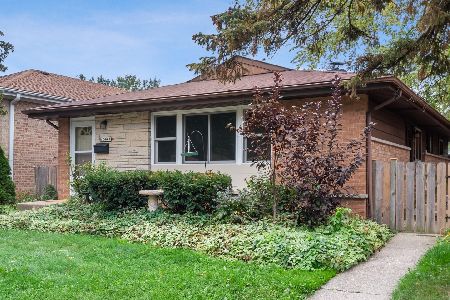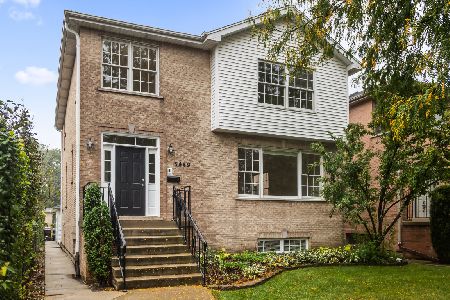5434 Arcadia Street, Skokie, Illinois 60077
$424,000
|
Sold
|
|
| Status: | Closed |
| Sqft: | 2,238 |
| Cost/Sqft: | $189 |
| Beds: | 3 |
| Baths: | 2 |
| Year Built: | 1958 |
| Property Taxes: | $1,337 |
| Days On Market: | 1761 |
| Lot Size: | 0,11 |
Description
Completely updated 4 bedroom ranch in Skokie~ nothing to do but move in! This home features an open concept floor plan with vaulted ceiling and gorgeous wood beams throughout the entire first floor, and gleaming new hardwood flooring on the main level. The spacious living room with lots of windows for natural light opens to an eating area and breakfast bar. The brand new modern kitchen includes; Quartz Carrara countertops, custom flat front cabinetry, new appliances, and a backsplash. There are three bedrooms with ample closet space on the main level and an updated bathroom with custom tile work. Downstairs is a finished basement with large rec room, dry bar area, 4th bedroom, a completely updated full bath, and laundry area with new washer and dryer. NEW: furnace, AC, water heater, windows throughout, can lighting and ceiling fans in bedrooms, doors/trim/casing, laminate and carpet in basement, and rear deck and fence. Outside you can relax or entertain on the deck in the fenced yard. Oversized garage (5 foot bump out). Great location near I94, shopping, restaurants, and so much more. Won't last long!
Property Specifics
| Single Family | |
| — | |
| — | |
| 1958 | |
| Full | |
| — | |
| No | |
| 0.11 |
| Cook | |
| — | |
| — / Not Applicable | |
| None | |
| Public | |
| Public Sewer | |
| 11046633 | |
| 10163020480000 |
Nearby Schools
| NAME: | DISTRICT: | DISTANCE: | |
|---|---|---|---|
|
Grade School
Jane Stenson School |
68 | — | |
|
Middle School
Old Orchard Junior High School |
68 | Not in DB | |
|
High School
Niles North High School |
219 | Not in DB | |
Property History
| DATE: | EVENT: | PRICE: | SOURCE: |
|---|---|---|---|
| 21 May, 2021 | Sold | $424,000 | MRED MLS |
| 16 Apr, 2021 | Under contract | $423,200 | MRED MLS |
| 8 Apr, 2021 | Listed for sale | $423,200 | MRED MLS |
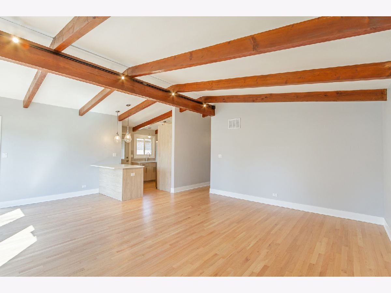
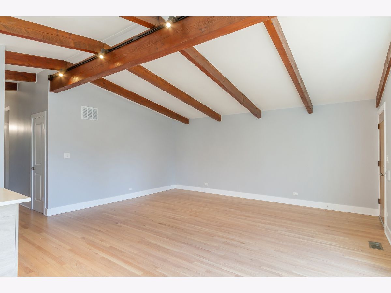
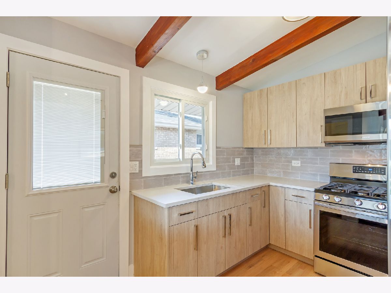
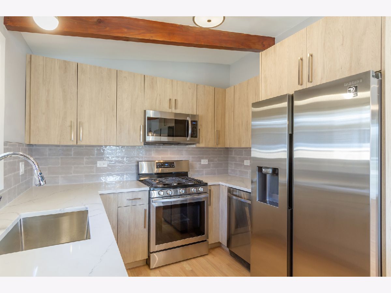
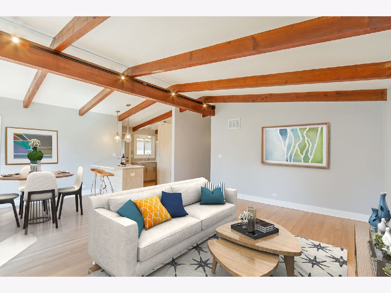
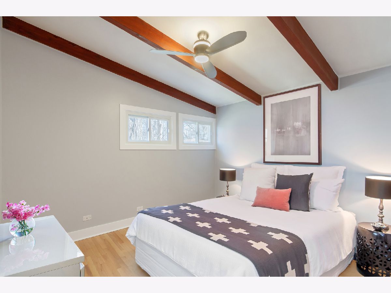
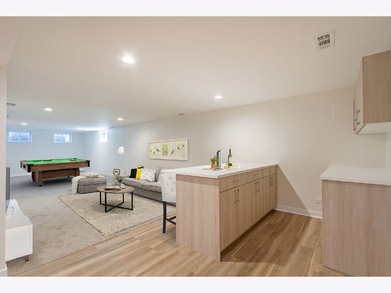
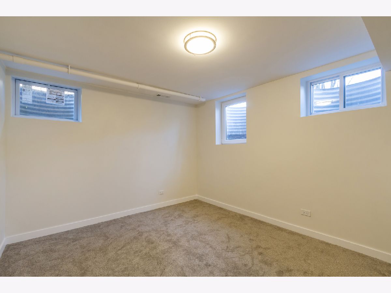
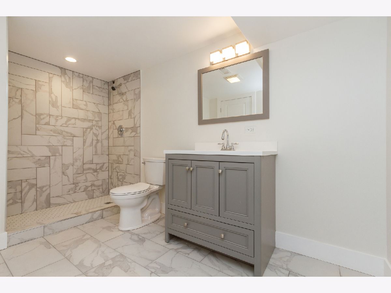
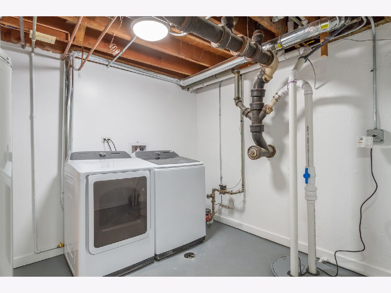
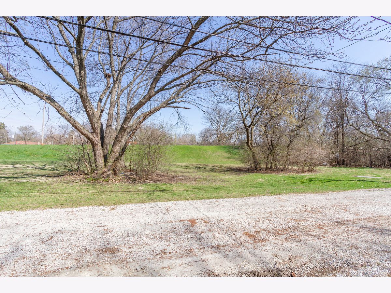
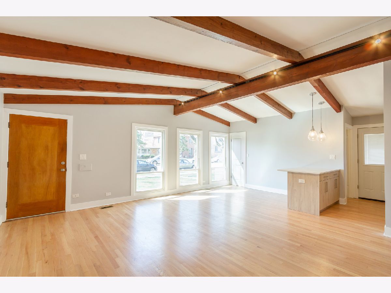
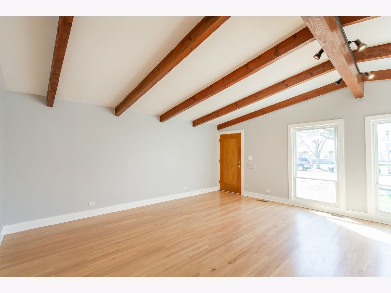
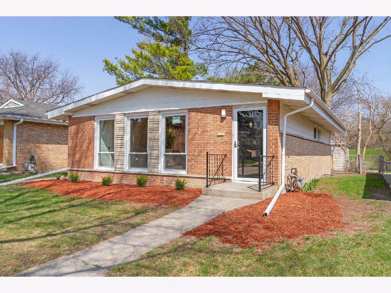
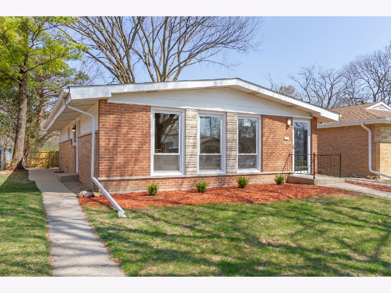
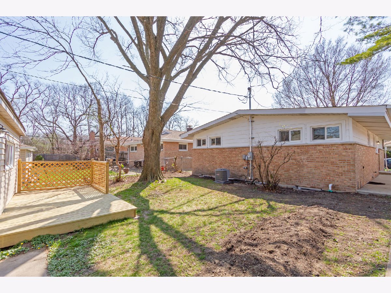
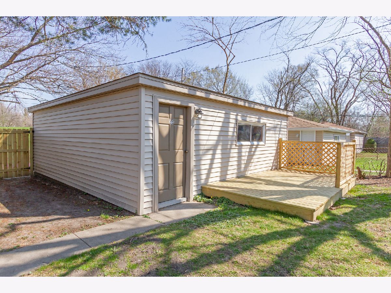
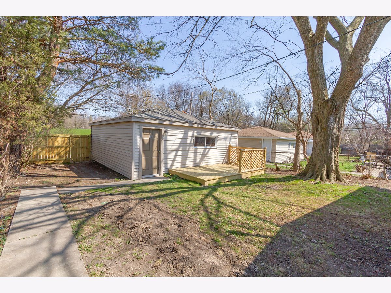
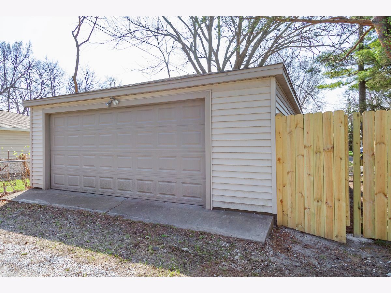
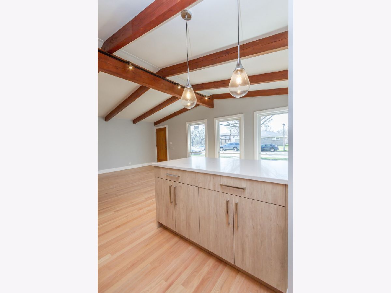
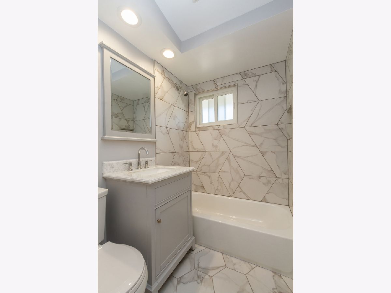
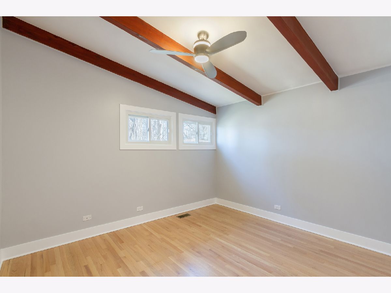
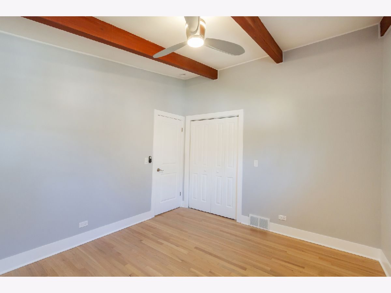
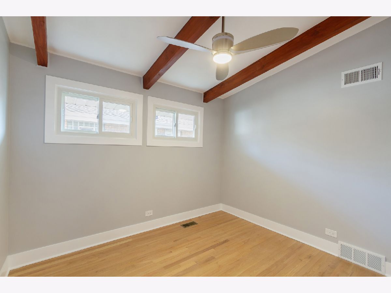
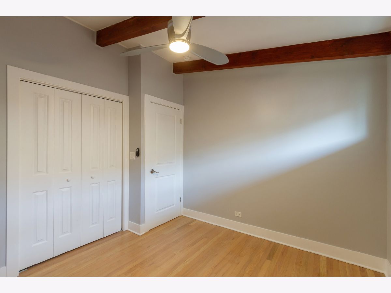
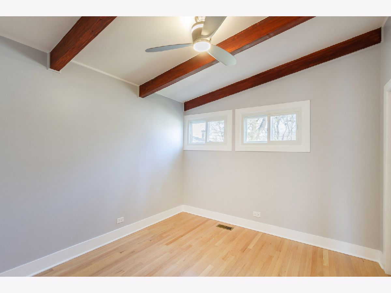
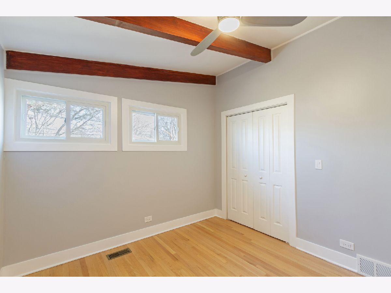
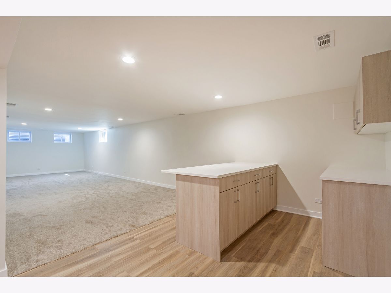
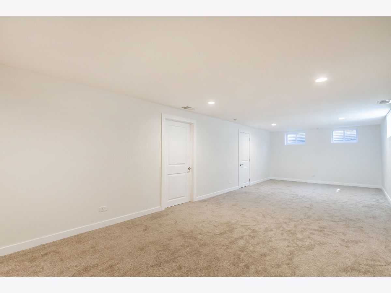
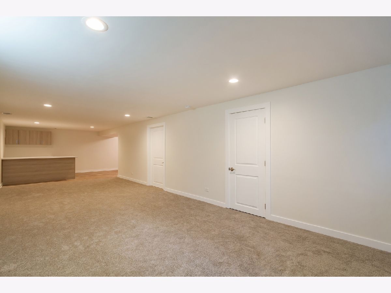
Room Specifics
Total Bedrooms: 4
Bedrooms Above Ground: 3
Bedrooms Below Ground: 1
Dimensions: —
Floor Type: Hardwood
Dimensions: —
Floor Type: Hardwood
Dimensions: —
Floor Type: Carpet
Full Bathrooms: 2
Bathroom Amenities: —
Bathroom in Basement: 1
Rooms: —
Basement Description: Finished
Other Specifics
| 2 | |
| Concrete Perimeter | |
| — | |
| — | |
| Fenced Yard | |
| 4960 | |
| — | |
| None | |
| Vaulted/Cathedral Ceilings, Bar-Dry, Hardwood Floors, Wood Laminate Floors, First Floor Bedroom, First Floor Full Bath | |
| Range, Microwave, Dishwasher, Refrigerator, Washer, Dryer | |
| Not in DB | |
| Curbs, Sidewalks, Street Paved | |
| — | |
| — | |
| — |
Tax History
| Year | Property Taxes |
|---|---|
| 2021 | $1,337 |
Contact Agent
Nearby Similar Homes
Nearby Sold Comparables
Contact Agent
Listing Provided By
RE/MAX Suburban

