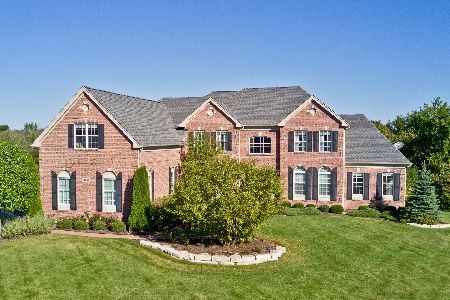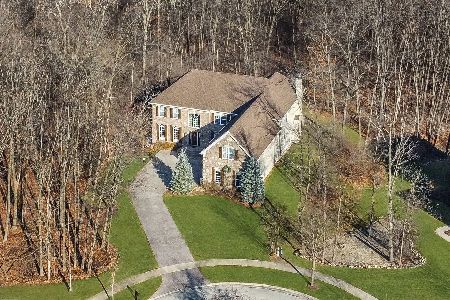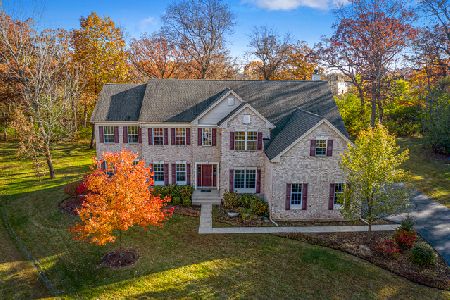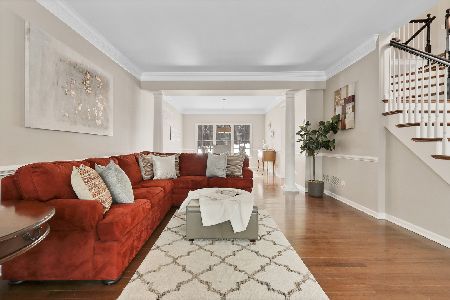5435 Chancery Road, Gurnee, Illinois 60031
$568,500
|
Sold
|
|
| Status: | Closed |
| Sqft: | 3,503 |
| Cost/Sqft: | $165 |
| Beds: | 4 |
| Baths: | 4 |
| Year Built: | 2007 |
| Property Taxes: | $14,693 |
| Days On Market: | 1730 |
| Lot Size: | 0,93 |
Description
Beautiful home in The Estates at Churchill Hunt located on a very private 1 acre, wooded, cul-de-sac lot. Welcoming two story foyer with a sweeping curved staircase, living room with architectural columns and crown moldings flow into the dining room overlooking the expansive yard and woods. Huge cook's kitchen featuring abundant white cabinetry, granite countertops, new oven, microwave, dishwasher, wine cooler, center island with breakfast bar and large eating area with access to the expansive deck. The breathtaking two story family room with stacked windows overlooking the wooded yard is delightful. It features a wood burning fireplace and a second staircase leading to the second floor. Off the foyer is an office with a bay window overlooking the front of the home. The powder room is newly remodeled with a new vanity with quartz countertop. Throughout the first floor are dark stained hardwood floors, crown moldings and built-in speakers. On the second floor, the large primary bedroom is a private retreat with a sitting area, HUGE walk in closet and wonderful spa bath with a whirlpool tub, separate shower and double vanity sink with Corian countertop. There are three more family bedrooms with two full baths. One bedroom has a private en-suite bath and two bedrooms share a jack and jill bath. The basement is completely full with a bath rough-in and is ready for future finishing. Updates include new light fixtures, paint, new kitchen appliances and a new water heater. The spacious attached 3 car garage has an epoxy floor for easy maintenance. This home has a wonderful open floor plan, is full of sunlight, has great wooded views and is move in ready!
Property Specifics
| Single Family | |
| — | |
| Traditional | |
| 2007 | |
| Full | |
| — | |
| No | |
| 0.93 |
| Lake | |
| The Estates At Churchill Hunt | |
| 235 / Quarterly | |
| Other | |
| Public | |
| Public Sewer, Sewer-Storm | |
| 11106558 | |
| 07102010150000 |
Nearby Schools
| NAME: | DISTRICT: | DISTANCE: | |
|---|---|---|---|
|
Grade School
Woodland Elementary School |
50 | — | |
|
Middle School
Woodland Jr High School |
50 | Not in DB | |
|
High School
Warren Township High School |
121 | Not in DB | |
Property History
| DATE: | EVENT: | PRICE: | SOURCE: |
|---|---|---|---|
| 20 Jul, 2012 | Sold | $390,000 | MRED MLS |
| 7 Jun, 2012 | Under contract | $405,900 | MRED MLS |
| — | Last price change | $425,000 | MRED MLS |
| 5 Mar, 2012 | Listed for sale | $425,000 | MRED MLS |
| 21 Jul, 2021 | Sold | $568,500 | MRED MLS |
| 17 Jun, 2021 | Under contract | $579,000 | MRED MLS |
| 1 Jun, 2021 | Listed for sale | $579,000 | MRED MLS |
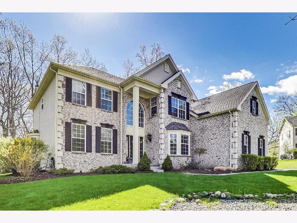
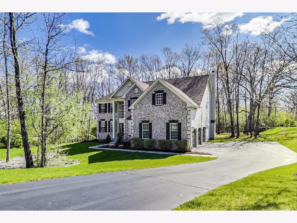
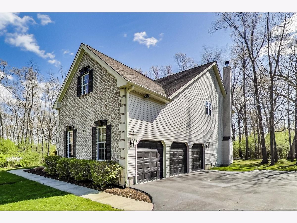
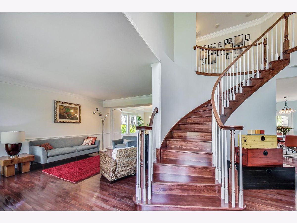
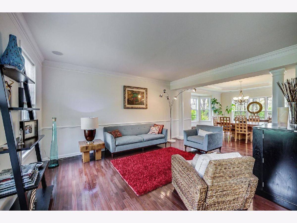
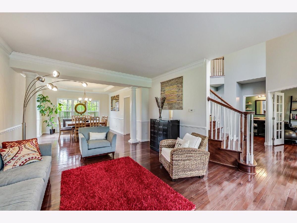
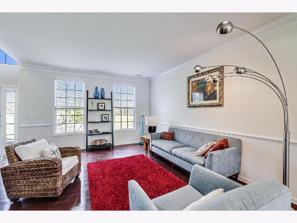
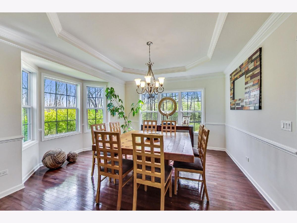
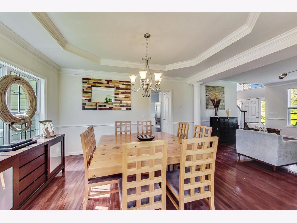
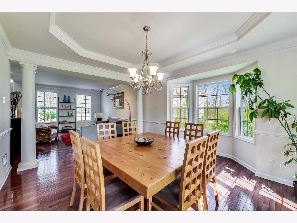
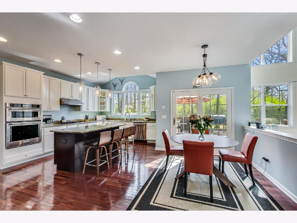
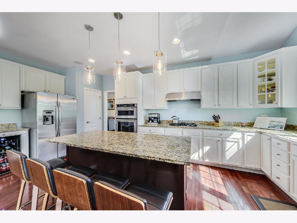
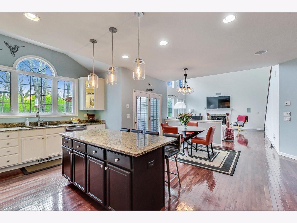
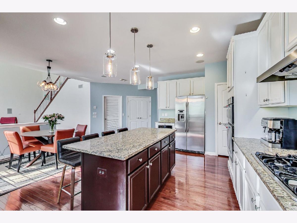
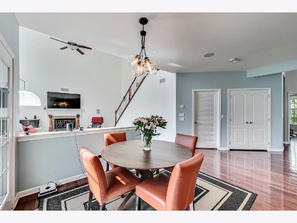
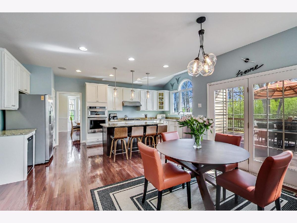
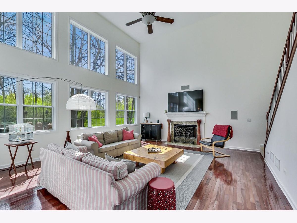
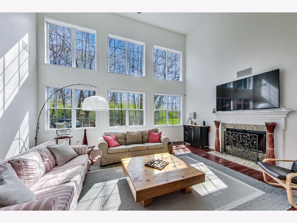
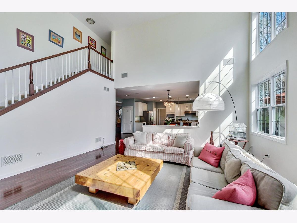
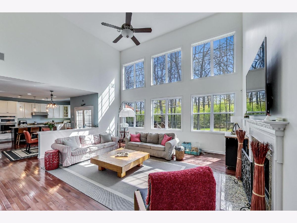
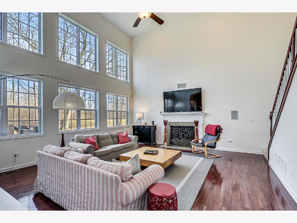
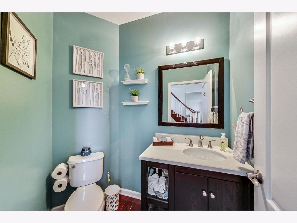
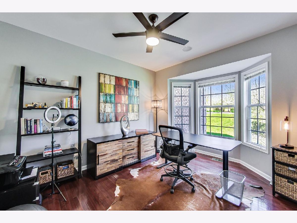
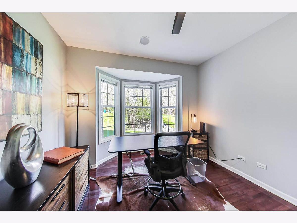
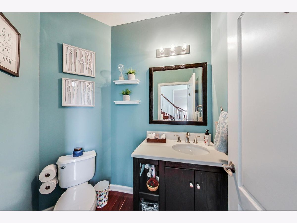
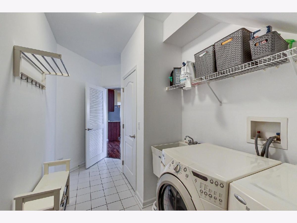
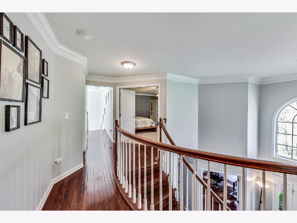
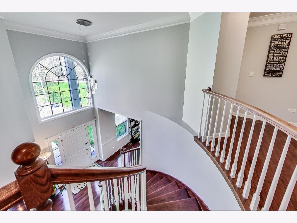
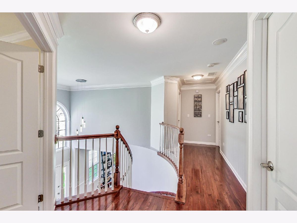
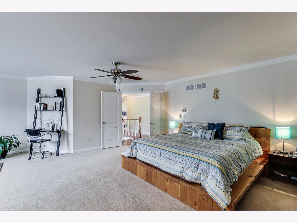
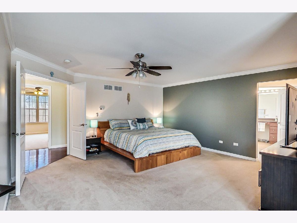
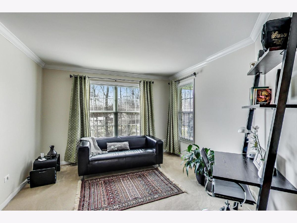
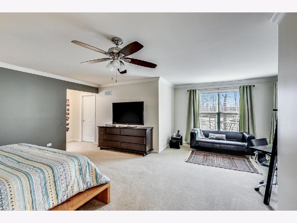
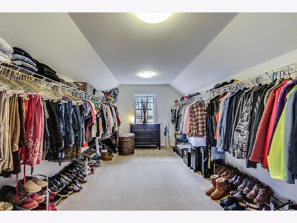
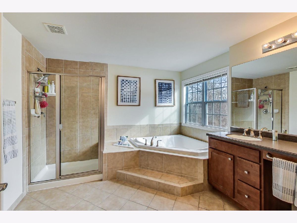
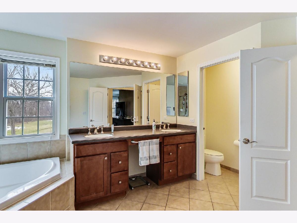
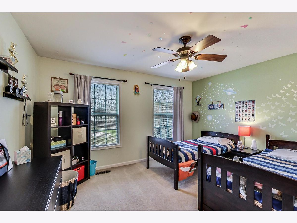
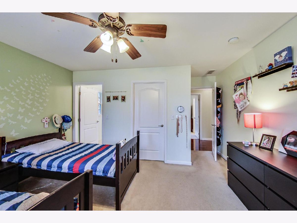
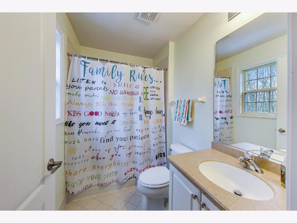
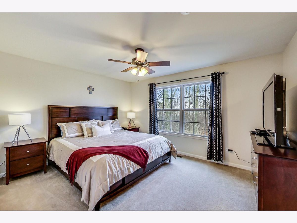
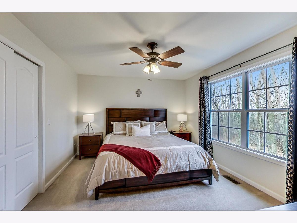
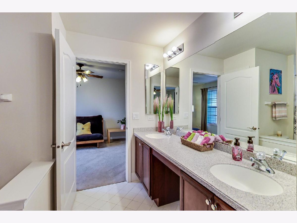
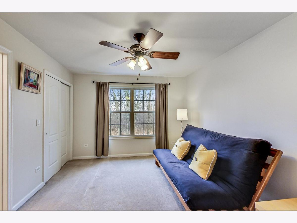
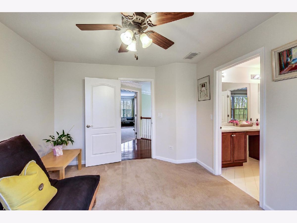
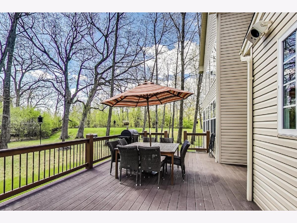
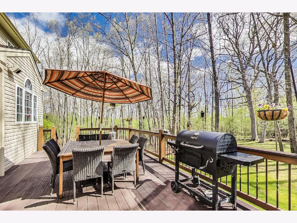
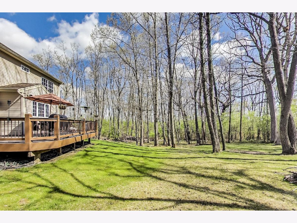
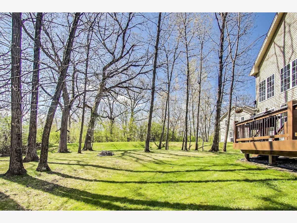
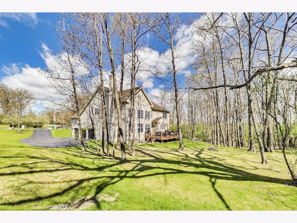
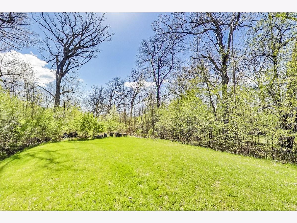
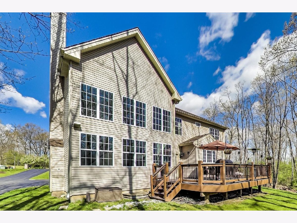
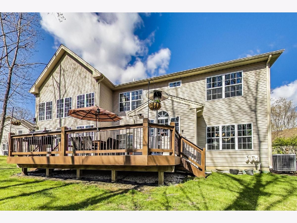
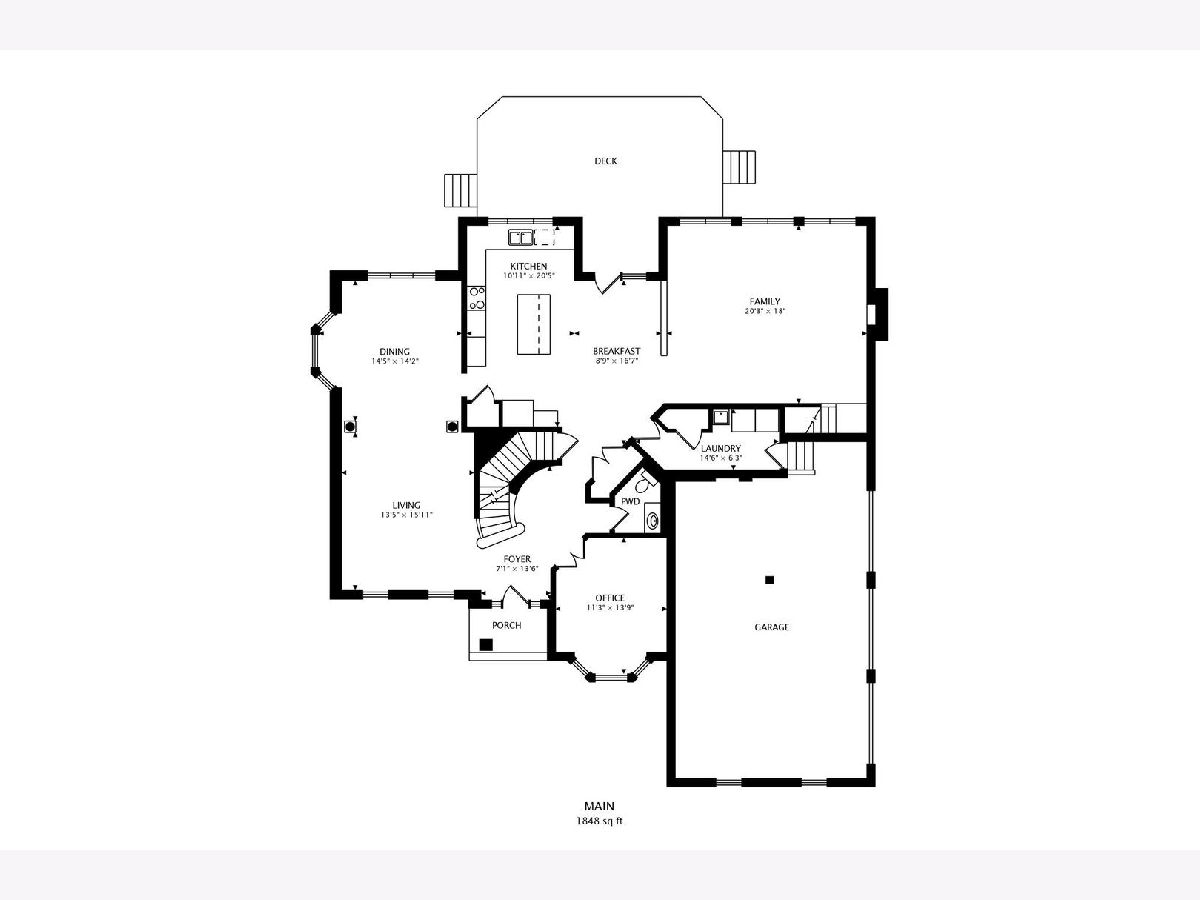
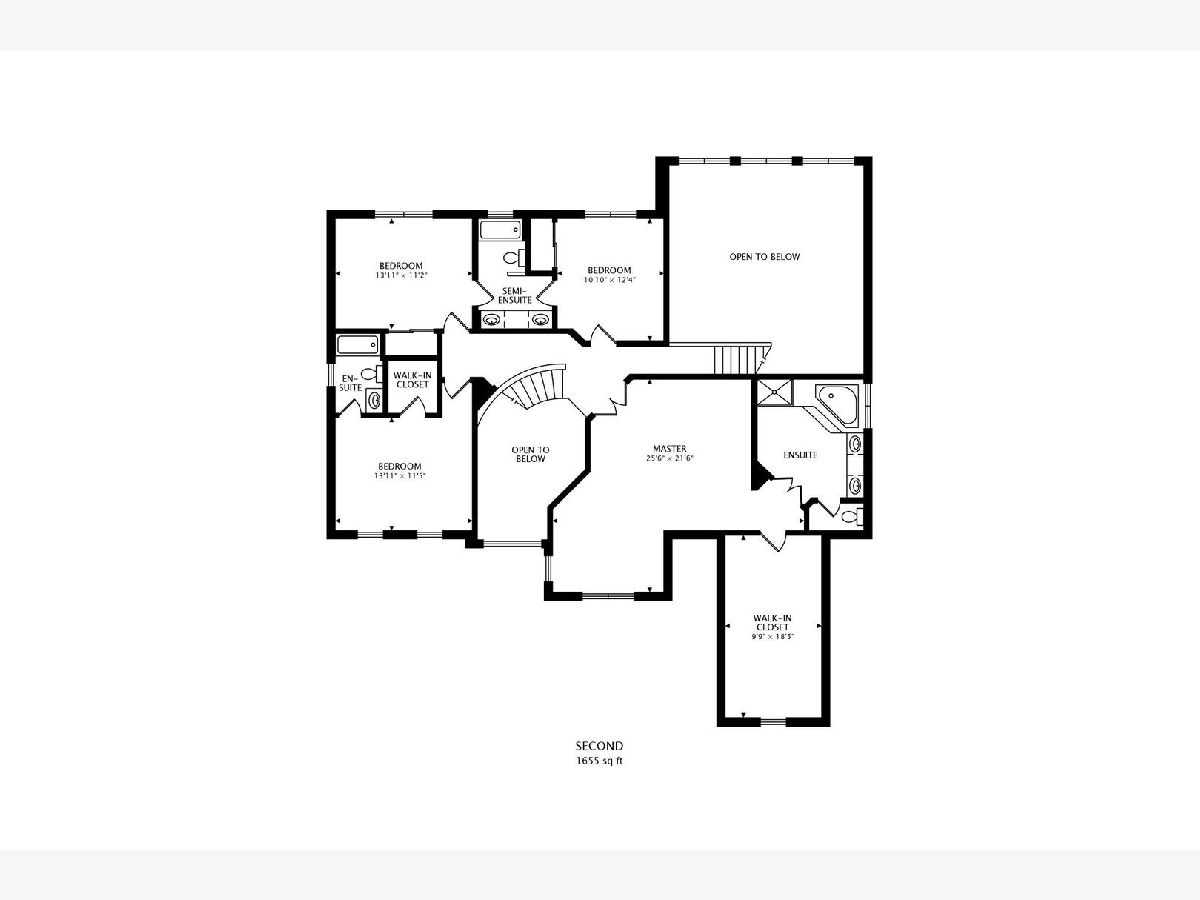
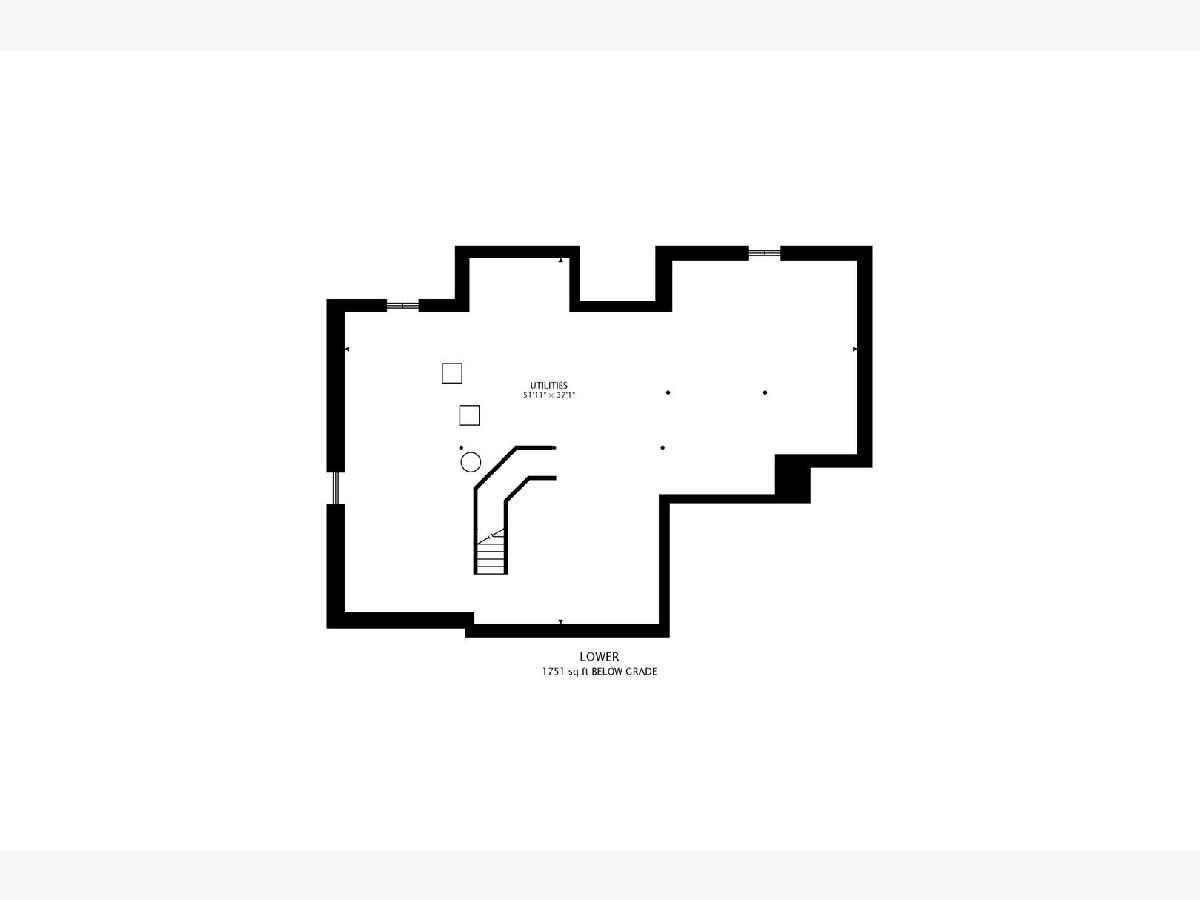
Room Specifics
Total Bedrooms: 4
Bedrooms Above Ground: 4
Bedrooms Below Ground: 0
Dimensions: —
Floor Type: Carpet
Dimensions: —
Floor Type: Carpet
Dimensions: —
Floor Type: Carpet
Full Bathrooms: 4
Bathroom Amenities: Whirlpool,Separate Shower,Double Sink
Bathroom in Basement: 0
Rooms: Eating Area,Office,Foyer,Walk In Closet
Basement Description: Unfinished
Other Specifics
| 3 | |
| Concrete Perimeter | |
| Asphalt | |
| Deck | |
| Cul-De-Sac,Wooded | |
| 236 X 115 X 233 X 83 X 140 | |
| Unfinished | |
| Full | |
| Vaulted/Cathedral Ceilings, Hardwood Floors, First Floor Laundry, Walk-In Closet(s) | |
| Microwave, Dishwasher, Refrigerator, Washer, Dryer, Disposal, Stainless Steel Appliance(s), Cooktop, Built-In Oven, Range Hood | |
| Not in DB | |
| Park, Lake, Curbs, Sidewalks | |
| — | |
| — | |
| Wood Burning, Gas Starter |
Tax History
| Year | Property Taxes |
|---|---|
| 2012 | $15,765 |
| 2021 | $14,693 |
Contact Agent
Nearby Similar Homes
Nearby Sold Comparables
Contact Agent
Listing Provided By
@properties

