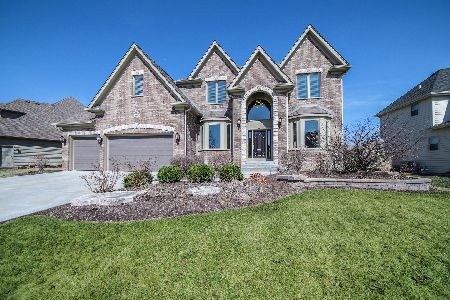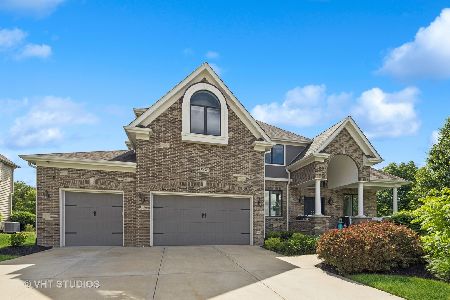5435 Silk Oak Drive, Naperville, Illinois 60564
$665,000
|
Sold
|
|
| Status: | Closed |
| Sqft: | 3,808 |
| Cost/Sqft: | $184 |
| Beds: | 4 |
| Baths: | 5 |
| Year Built: | 2005 |
| Property Taxes: | $13,879 |
| Days On Market: | 2588 |
| Lot Size: | 0,30 |
Description
STRAIGHT OUT OF A PAGE OF HOUSE BEAUTIFUL MAGAZINE, THIS ASHWOOD CREEK STUNNER HAS SOOOO MANY UPDATES! On trend gray color palette & new light fixtures throughout. Stylish kitchen has updated white cabinetry & contrasting gray island with granite. Stainless Steel appliances including 5 burner cooktop & NEW convection oven with microwave complete this dream kitchen! Dual staircase and catwalk overlook the dramatic 2 story Family Room. Judge's paneled private home office has coffered ceiling. Spacious Master Retreat has tray ceiling & new shiplap accent wall. Luxurious Master Bathroom has double sinks, granite, shower, whirlpool tub & large walk-in closet. 3 full baths on second floor, including Jack & Jill and 4th bedroom with ensuite bathroom. REMODELED BASEMENT HAS TILED FLOOR MIMICKING HARDWOOD, WET BAR, MEDIA AND REC AREA, FULL BATH AND 5TH BEDRM. NEW PAVER PATIO WITH OUTDOOR FIREPLACE! 2 NEW FURNACES 2017! NEW A/C 2017! 2 NEW HWH 2016! ASHWOOD PARK POOL! NEUQUA VALLEY
Property Specifics
| Single Family | |
| — | |
| Traditional | |
| 2005 | |
| Full | |
| — | |
| No | |
| 0.3 |
| Will | |
| Ashwood Creek | |
| 165 / Quarterly | |
| Clubhouse,Exercise Facilities,Pool | |
| Public | |
| Public Sewer | |
| 10259238 | |
| 0701202080250000 |
Nearby Schools
| NAME: | DISTRICT: | DISTANCE: | |
|---|---|---|---|
|
Grade School
Peterson Elementary School |
204 | — | |
|
Middle School
Crone Middle School |
204 | Not in DB | |
|
High School
Neuqua Valley High School |
204 | Not in DB | |
Property History
| DATE: | EVENT: | PRICE: | SOURCE: |
|---|---|---|---|
| 27 Mar, 2013 | Sold | $580,000 | MRED MLS |
| 9 Feb, 2013 | Under contract | $599,900 | MRED MLS |
| — | Last price change | $639,900 | MRED MLS |
| 23 Jan, 2013 | Listed for sale | $639,900 | MRED MLS |
| 17 Jun, 2019 | Sold | $665,000 | MRED MLS |
| 11 Mar, 2019 | Under contract | $699,000 | MRED MLS |
| 29 Jan, 2019 | Listed for sale | $699,000 | MRED MLS |
Room Specifics
Total Bedrooms: 5
Bedrooms Above Ground: 4
Bedrooms Below Ground: 1
Dimensions: —
Floor Type: Carpet
Dimensions: —
Floor Type: Carpet
Dimensions: —
Floor Type: Carpet
Dimensions: —
Floor Type: —
Full Bathrooms: 5
Bathroom Amenities: Whirlpool,Separate Shower,Double Sink
Bathroom in Basement: 1
Rooms: Office,Bedroom 5,Media Room,Recreation Room,Exercise Room
Basement Description: Finished
Other Specifics
| 3 | |
| — | |
| Concrete | |
| Brick Paver Patio | |
| — | |
| 96 X 121 X 101 X 121 | |
| — | |
| Full | |
| Vaulted/Cathedral Ceilings, Bar-Wet, First Floor Laundry | |
| Range, Microwave, Dishwasher, Disposal | |
| Not in DB | |
| Sidewalks, Street Lights, Street Paved | |
| — | |
| — | |
| Gas Starter |
Tax History
| Year | Property Taxes |
|---|---|
| 2013 | $14,691 |
| 2019 | $13,879 |
Contact Agent
Nearby Similar Homes
Nearby Sold Comparables
Contact Agent
Listing Provided By
john greene, Realtor











