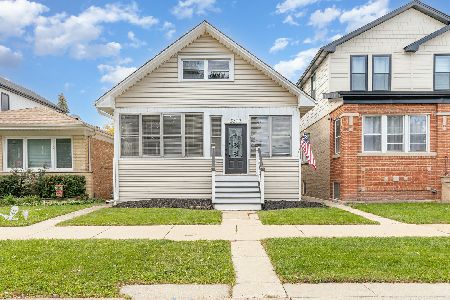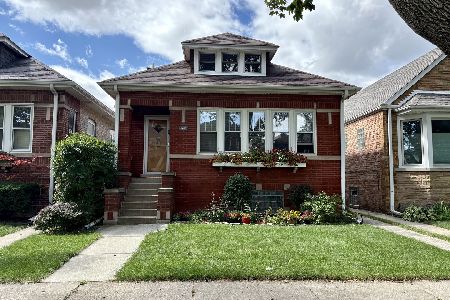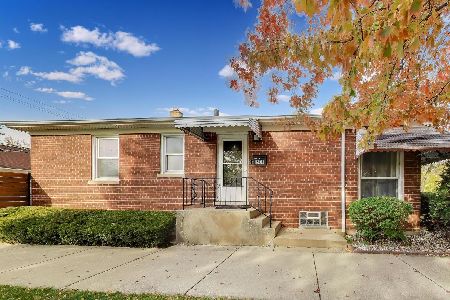5437 Forest Glen Avenue, Forest Glen, Chicago, Illinois 60630
$489,000
|
Sold
|
|
| Status: | Closed |
| Sqft: | 1,669 |
| Cost/Sqft: | $294 |
| Beds: | 3 |
| Baths: | 2 |
| Year Built: | 1953 |
| Property Taxes: | $7,352 |
| Days On Market: | 1501 |
| Lot Size: | 0,17 |
Description
Forest Glen- Spacious Mid Century Ranch offers a contemporary look with rich dark stained hardwood floors and new solid core white doors- Lovely living room focuses on the crab orchard stone fireplace- Step down dining room is perfect for entertaining- Patio doors to a huge Trex deck (20 X 17) (29 X 9) 2007- Retro wood cabinet kitchen w/ new vinyl planked floor- Good size bedrooms & closet space- Heated Sun Room perfect to relax- Big basement recreation room w/ 2nd fireplace, 4th bedroom & full bath- Laundry/Mechanical room- Oversized 2.5 Garage- Huge 50 X 150 lot- Fabulous forest preserve views to enjoy all year- Stay fit on the North Branch Trail for hiking/biking- A few steps to Metra Station- Easy expressway access via 90/94- Roof 2011- Back New Roof 7/21- Leaf Guard Gutters- Overhead Sewers.
Property Specifics
| Single Family | |
| — | |
| Ranch | |
| 1953 | |
| Full | |
| — | |
| No | |
| 0.17 |
| Cook | |
| Forest Glen | |
| 0 / Not Applicable | |
| None | |
| Lake Michigan,Public | |
| Public Sewer | |
| 11240742 | |
| 13092020060000 |
Nearby Schools
| NAME: | DISTRICT: | DISTANCE: | |
|---|---|---|---|
|
Grade School
Farnsworth Elementary School |
299 | — | |
|
High School
Taft High School |
299 | Not in DB | |
Property History
| DATE: | EVENT: | PRICE: | SOURCE: |
|---|---|---|---|
| 15 Dec, 2015 | Sold | $366,000 | MRED MLS |
| 29 Oct, 2015 | Under contract | $379,900 | MRED MLS |
| — | Last price change | $389,900 | MRED MLS |
| 6 Jul, 2015 | Listed for sale | $419,900 | MRED MLS |
| 17 Nov, 2021 | Sold | $489,000 | MRED MLS |
| 15 Oct, 2021 | Under contract | $489,900 | MRED MLS |
| 6 Oct, 2021 | Listed for sale | $489,900 | MRED MLS |
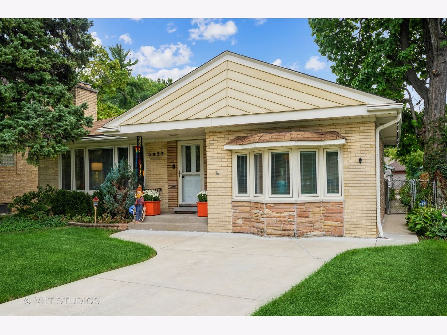
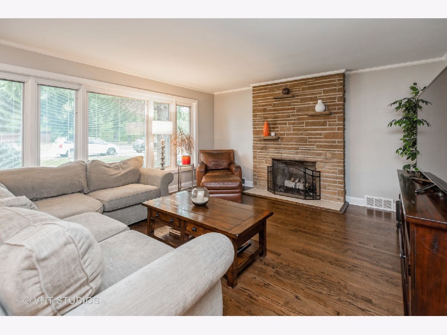
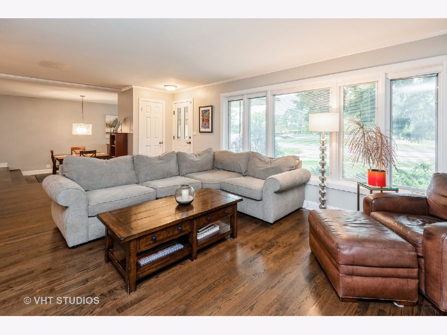
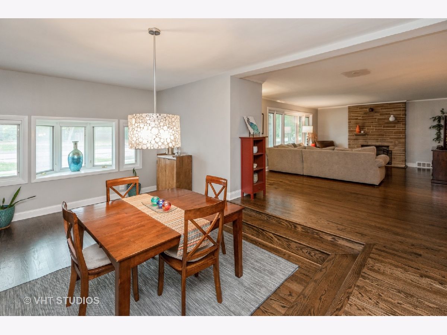
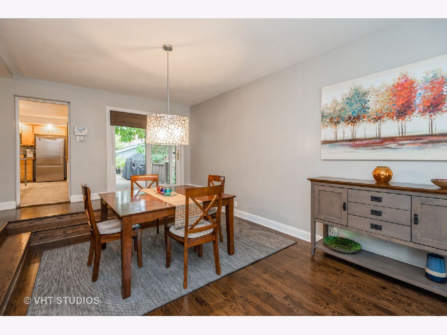
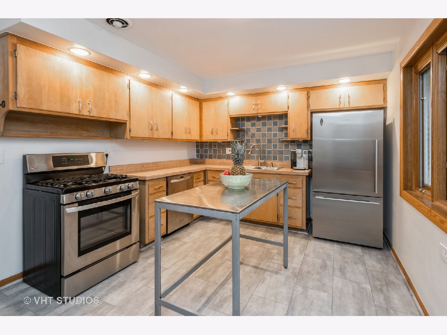
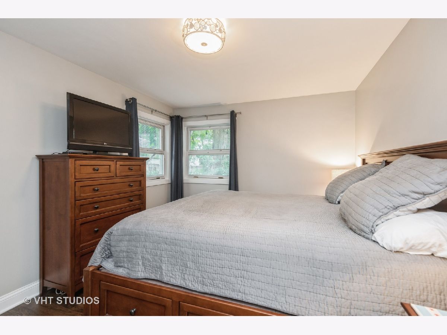
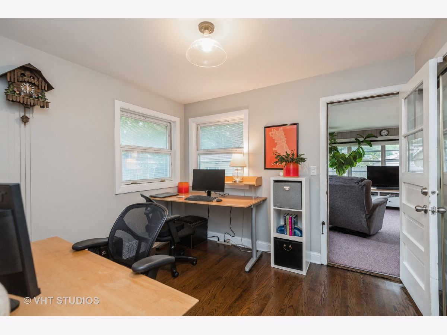
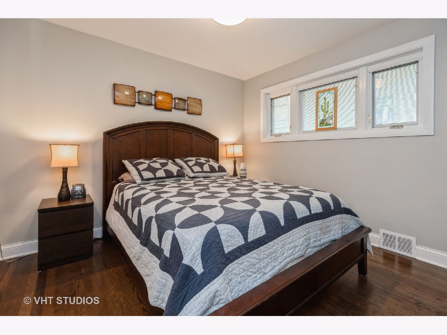
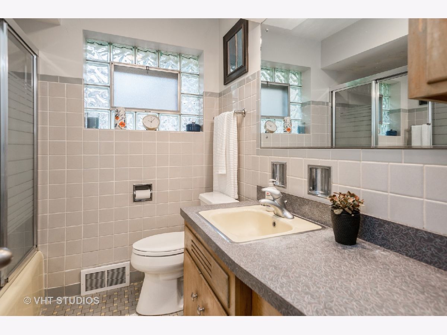
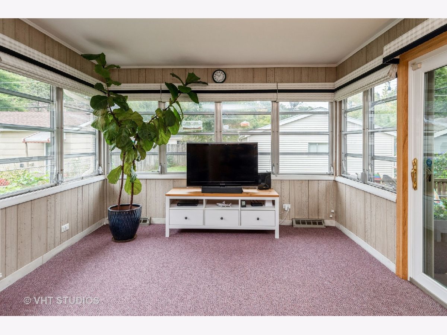
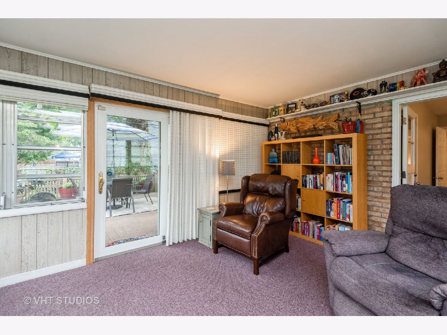
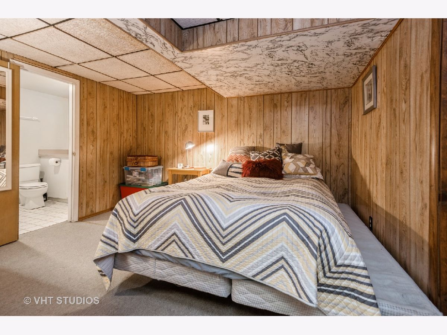
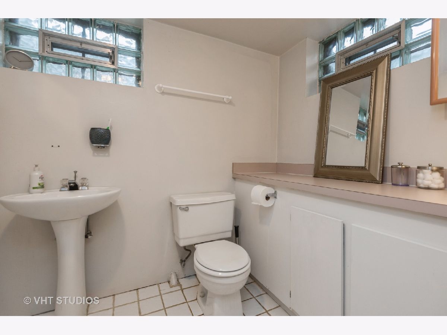
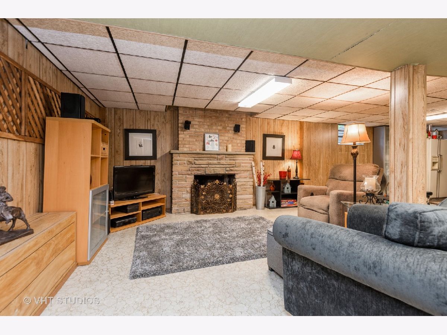
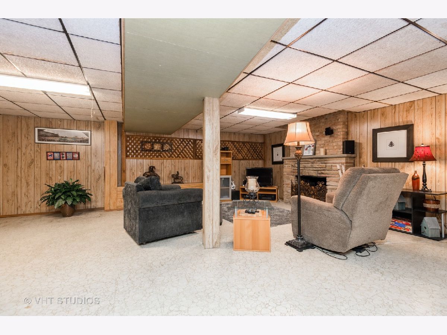
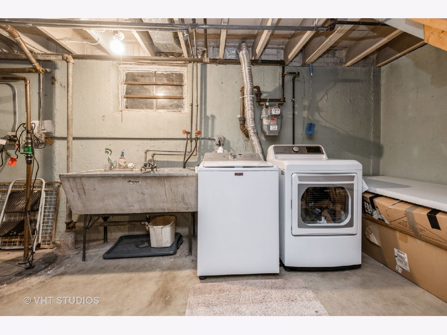
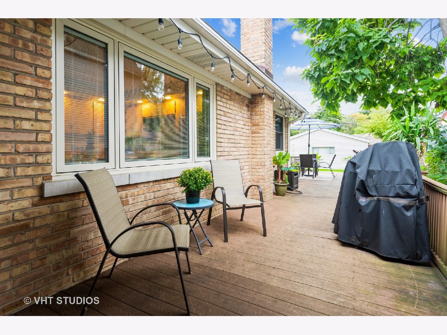
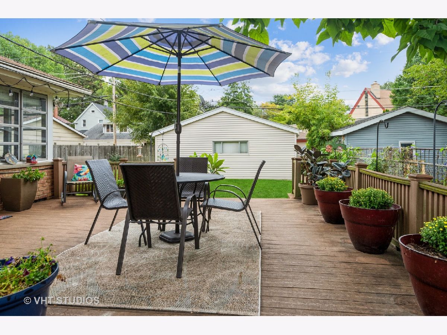
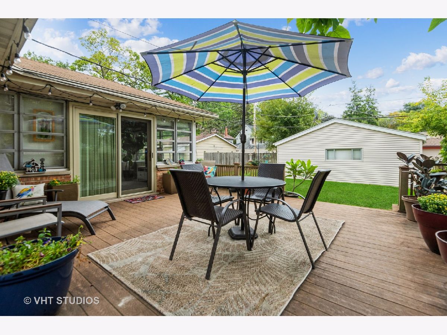
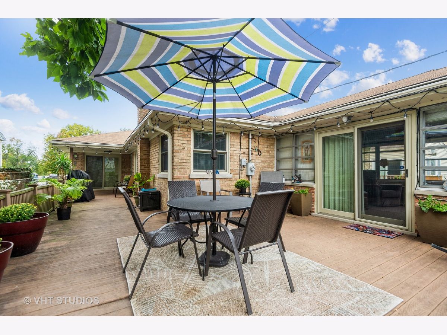
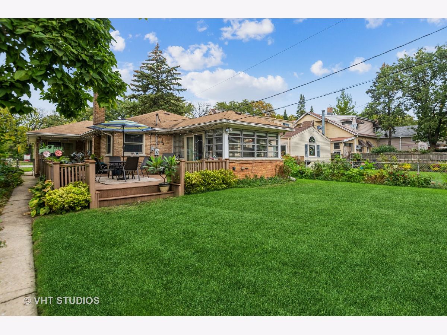
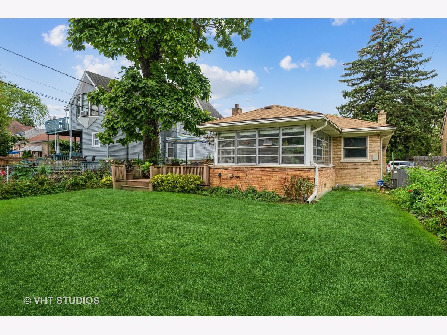
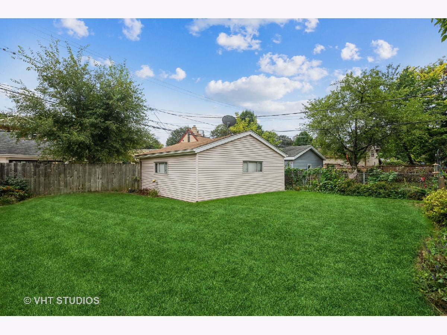
Room Specifics
Total Bedrooms: 4
Bedrooms Above Ground: 3
Bedrooms Below Ground: 1
Dimensions: —
Floor Type: Hardwood
Dimensions: —
Floor Type: Hardwood
Dimensions: —
Floor Type: Carpet
Full Bathrooms: 2
Bathroom Amenities: —
Bathroom in Basement: 1
Rooms: Deck,Recreation Room,Heated Sun Room
Basement Description: Finished
Other Specifics
| 2.5 | |
| Concrete Perimeter | |
| Concrete | |
| Deck | |
| Fenced Yard,Nature Preserve Adjacent | |
| 50 X 149 | |
| — | |
| None | |
| First Floor Bedroom, First Floor Full Bath | |
| Range, Dishwasher, Refrigerator, Washer, Dryer | |
| Not in DB | |
| Park, Sidewalks, Street Lights | |
| — | |
| — | |
| Wood Burning, Gas Starter |
Tax History
| Year | Property Taxes |
|---|---|
| 2015 | $5,194 |
| 2021 | $7,352 |
Contact Agent
Nearby Similar Homes
Nearby Sold Comparables
Contact Agent
Listing Provided By
Baird & Warner

