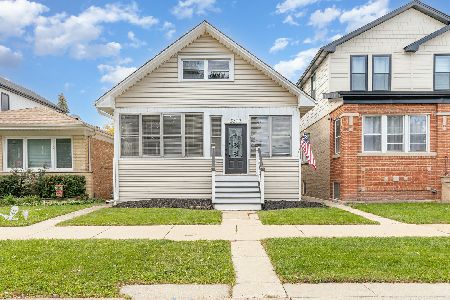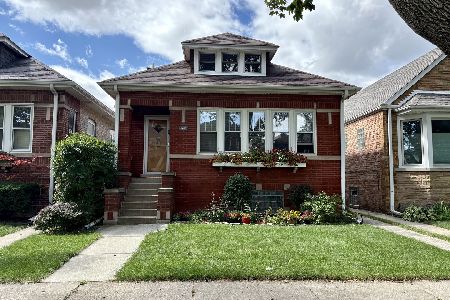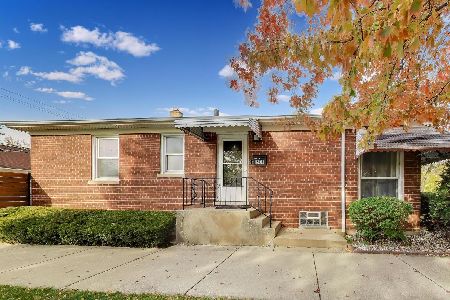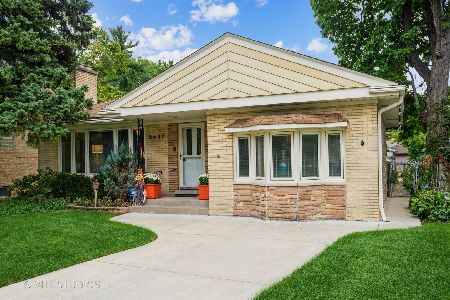5457 Forest Glen Avenue, Forest Glen, Chicago, Illinois 60630
$714,000
|
Sold
|
|
| Status: | Closed |
| Sqft: | 3,460 |
| Cost/Sqft: | $208 |
| Beds: | 3 |
| Baths: | 3 |
| Year Built: | 1921 |
| Property Taxes: | $4,983 |
| Days On Market: | 3485 |
| Lot Size: | 0,14 |
Description
Forest Glen! Award winning spectacular renovation and expansion of a 4 BR, 3 BA Chicago Historic Bungalow! Beautiful forest preserve views. Stunningly beautiful interior with attention to every detail done by builder-architect owner. Craftsman style gourmet kitchen with granite countertops, breakfast niche and sunroom featuring french doors to wonderful pergola deck. Brand new first floor bath. Luxurious Master Suite. English basement offers fourth BR or office, family room with lovely built in lighted bookcase, and state of the art home theatre syst, laundry room , full bath and second kitchen. Hardwired Cat5 wireless throughout. All newer mechanicals, zoned HW heating plus Unico heating and central air. Prairie style Marvin wood windows. New electrical service/wiring, copper plumbing,& whole house monitoring system. Craftsman style coach house 2.5C garage with DIY enthusiast workshop, recessed lighting, attic storage and woodburning cast iron stove. Multilevel deck. New roof. Beauty
Property Specifics
| Single Family | |
| — | |
| Bungalow | |
| 1921 | |
| Full | |
| BUNGALOW | |
| No | |
| 0.14 |
| Cook | |
| Forest Glen | |
| 0 / Not Applicable | |
| None | |
| Lake Michigan | |
| Public Sewer | |
| 09211703 | |
| 13092020020000 |
Property History
| DATE: | EVENT: | PRICE: | SOURCE: |
|---|---|---|---|
| 28 Jun, 2016 | Sold | $714,000 | MRED MLS |
| 27 May, 2016 | Under contract | $719,000 | MRED MLS |
| 1 May, 2016 | Listed for sale | $719,000 | MRED MLS |
Room Specifics
Total Bedrooms: 4
Bedrooms Above Ground: 3
Bedrooms Below Ground: 1
Dimensions: —
Floor Type: Hardwood
Dimensions: —
Floor Type: Hardwood
Dimensions: —
Floor Type: Carpet
Full Bathrooms: 3
Bathroom Amenities: Separate Shower,Steam Shower,Full Body Spray Shower,Soaking Tub
Bathroom in Basement: 1
Rooms: Breakfast Room,Sitting Room,Heated Sun Room
Basement Description: Finished
Other Specifics
| 2.5 | |
| — | |
| — | |
| Deck, Patio, Brick Paver Patio | |
| Fenced Yard | |
| 40 X 150 | |
| Finished,Full | |
| Full | |
| Vaulted/Cathedral Ceilings, Skylight(s), Bar-Dry, Hardwood Floors, First Floor Bedroom, First Floor Full Bath | |
| Range, Dishwasher, Refrigerator, Washer, Dryer | |
| Not in DB | |
| — | |
| — | |
| — | |
| Electric, Gas Log |
Tax History
| Year | Property Taxes |
|---|---|
| 2016 | $4,983 |
Contact Agent
Nearby Similar Homes
Nearby Sold Comparables
Contact Agent
Listing Provided By
Baird & Warner











