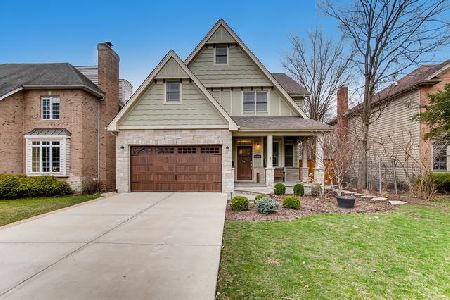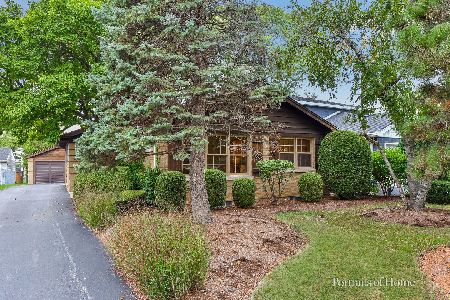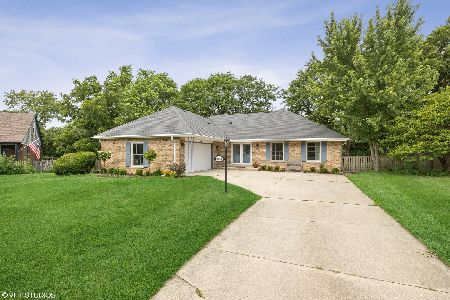5438 Grand Avenue, Western Springs, Illinois 60558
$945,000
|
Sold
|
|
| Status: | Closed |
| Sqft: | 4,000 |
| Cost/Sqft: | $250 |
| Beds: | 5 |
| Baths: | 6 |
| Year Built: | 2015 |
| Property Taxes: | $0 |
| Days On Market: | 3678 |
| Lot Size: | 0,44 |
Description
One of Forest Hills Finest! This home features 5 bedrooms, 5 1/2 baths, chef inspired kitchen with ss appliances, eat-in dinette, custom cabinets and granite counters. Plenty of entertainment space with a separate dining room, spacious family room and full finished basement plus a large walk-out deck off the kitchen leading to an oversized back yard. The master suite is a perfect oasis with large windows for nature light, a bathroom fit for a spa and a spacious walk-in closet. A Jack and Jill bath connects the 2nd and 3rd bedrooms and the 4th bedrooms has it's own private bath. The attic is perfect for an in-law suite/ 5th bedroom and comes with two bench window seats, a full bath, and large walk-in closet. Grand is ready for occupancy!
Property Specifics
| Single Family | |
| — | |
| Traditional | |
| 2015 | |
| Full | |
| — | |
| No | |
| 0.44 |
| Cook | |
| Forest Hills | |
| 0 / Not Applicable | |
| None | |
| Lake Michigan,Public | |
| Public Sewer | |
| 09110132 | |
| 18074210310000 |
Nearby Schools
| NAME: | DISTRICT: | DISTANCE: | |
|---|---|---|---|
|
Grade School
Forest Hills Elementary School |
101 | — | |
|
Middle School
Mcclure Junior High School |
101 | Not in DB | |
|
High School
Lyons Twp High School |
204 | Not in DB | |
Property History
| DATE: | EVENT: | PRICE: | SOURCE: |
|---|---|---|---|
| 17 Apr, 2014 | Sold | $300,000 | MRED MLS |
| 17 Mar, 2014 | Under contract | $346,000 | MRED MLS |
| — | Last price change | $347,000 | MRED MLS |
| 21 Feb, 2014 | Listed for sale | $349,000 | MRED MLS |
| 28 Apr, 2016 | Sold | $945,000 | MRED MLS |
| 3 Mar, 2016 | Under contract | $999,000 | MRED MLS |
| 5 Jan, 2016 | Listed for sale | $999,000 | MRED MLS |
| 17 Jul, 2020 | Sold | $960,000 | MRED MLS |
| 1 Jun, 2020 | Under contract | $999,000 | MRED MLS |
| 2 Apr, 2020 | Listed for sale | $999,000 | MRED MLS |
Room Specifics
Total Bedrooms: 5
Bedrooms Above Ground: 5
Bedrooms Below Ground: 0
Dimensions: —
Floor Type: Carpet
Dimensions: —
Floor Type: Carpet
Dimensions: —
Floor Type: Carpet
Dimensions: —
Floor Type: —
Full Bathrooms: 6
Bathroom Amenities: Separate Shower,Double Sink,Full Body Spray Shower,Soaking Tub
Bathroom in Basement: 1
Rooms: Bedroom 5,Breakfast Room,Foyer,Recreation Room,Study,Walk In Closet
Basement Description: Finished
Other Specifics
| 2 | |
| Concrete Perimeter | |
| Concrete | |
| Deck, Porch | |
| — | |
| 50 X 187 | |
| Finished,Full | |
| Full | |
| Hardwood Floors, Heated Floors, Second Floor Laundry | |
| Range, Microwave, Dishwasher, Refrigerator, Washer, Dryer, Disposal, Stainless Steel Appliance(s) | |
| Not in DB | |
| — | |
| — | |
| — | |
| Gas Log, Gas Starter |
Tax History
| Year | Property Taxes |
|---|---|
| 2014 | $6,716 |
| 2020 | $21,233 |
Contact Agent
Nearby Similar Homes
Nearby Sold Comparables
Contact Agent
Listing Provided By
Re/Max Signature Homes












