1004 Longmeadow Lane, Western Springs, Illinois 60558
$470,000
|
Sold
|
|
| Status: | Closed |
| Sqft: | 1,591 |
| Cost/Sqft: | $314 |
| Beds: | 3 |
| Baths: | 3 |
| Year Built: | 1967 |
| Property Taxes: | $9,467 |
| Days On Market: | 1639 |
| Lot Size: | 0,28 |
Description
Fabulous brick, ranch on secluded cul de sac in Ridgewood subdivision of Western Springs. Stunning kitchen remodel in 2018 complete with high-end finishes includes crown molding on alder wood cabinetry, glass tile backsplash, Corian countertops, stainless steel appliances, large island with overhang for extra seating, all new lighting with under counter lighting and new skylight for additional natural light. The kitchen also offers large eating area, brick wood burning fireplace, and two bay windows to admire the spacious private fenced in yard. Convenient half bath off foyer and primary bath were remodeled in 2018 both featuring heated floors. Primary suite offers double closets, hardwood floors, and primary bathroom with curbless shower and new vanity. Hardwood flooring throughout all three bedrooms was refinished in 2018. Enjoy the privacy of the expansive backyard, a gardeners paradise with a natural gas grill and concrete patio. Bonus living space in large finished basement with plenty of storage, separate laundry room, work room, and small kitchenette. All new windows and exterior doors 2018, copper plumbing installed 2018, all new electrical and breaker box, leaf guard gutters, built in speakers throughout the home, heated garage, new sump pump with drain tiles and much more. Convenient location with easy access to major expressways, close proximity to great restaurants and shopping. Come make this house your home today!
Property Specifics
| Single Family | |
| — | |
| Ranch | |
| 1967 | |
| Full | |
| RANCH | |
| No | |
| 0.28 |
| Cook | |
| Ridgewood | |
| 0 / Not Applicable | |
| None | |
| Public | |
| Public Sewer, Sewer-Storm | |
| 11180630 | |
| 18182150070000 |
Nearby Schools
| NAME: | DISTRICT: | DISTANCE: | |
|---|---|---|---|
|
Grade School
Highlands Elementary School |
106 | — | |
|
Middle School
Highlands Middle School |
106 | Not in DB | |
|
High School
Lyons Twp High School |
204 | Not in DB | |
Property History
| DATE: | EVENT: | PRICE: | SOURCE: |
|---|---|---|---|
| 22 May, 2018 | Sold | $390,000 | MRED MLS |
| 4 Apr, 2018 | Under contract | $399,900 | MRED MLS |
| 4 Apr, 2018 | Listed for sale | $399,900 | MRED MLS |
| 29 Sep, 2021 | Sold | $470,000 | MRED MLS |
| 24 Aug, 2021 | Under contract | $499,000 | MRED MLS |
| 5 Aug, 2021 | Listed for sale | $499,000 | MRED MLS |
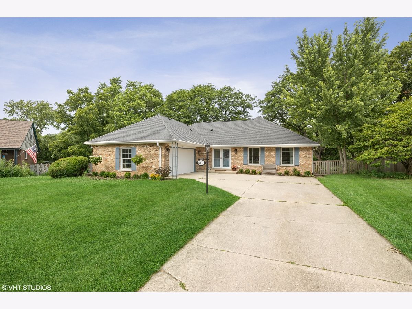
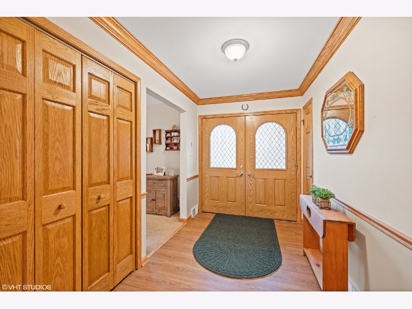
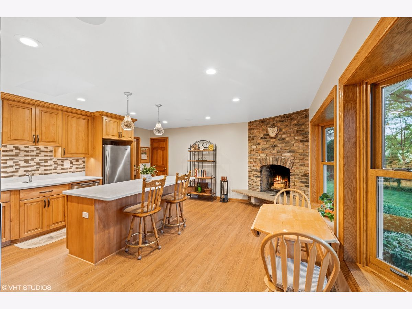
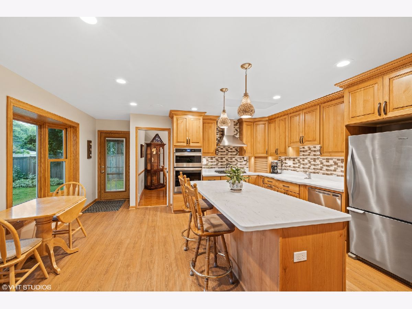
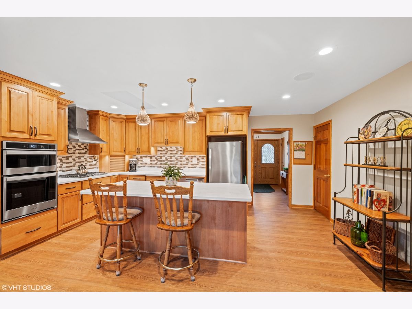
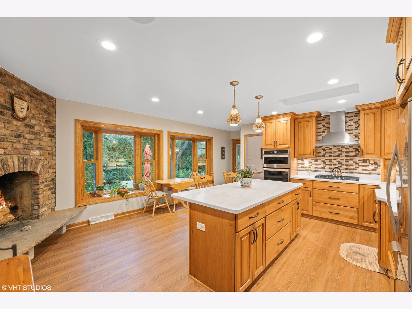
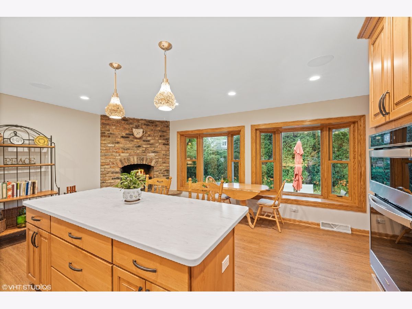
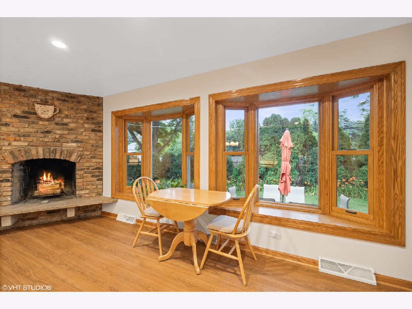
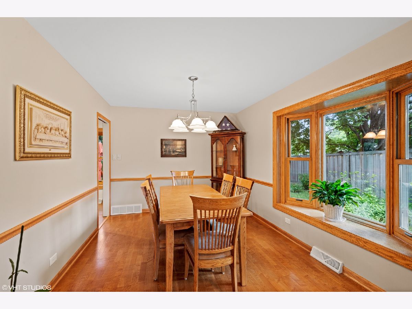
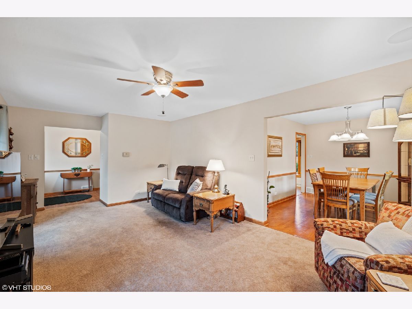
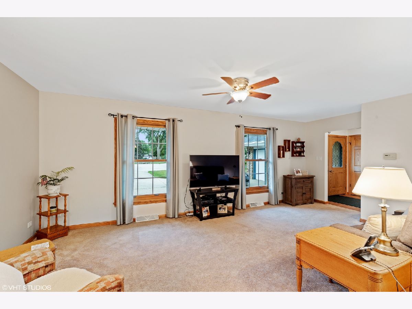
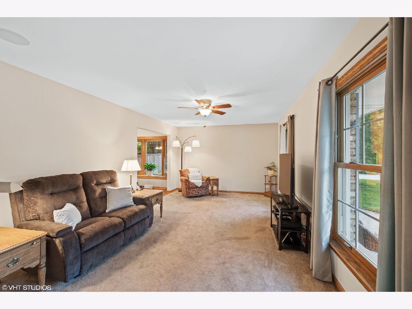
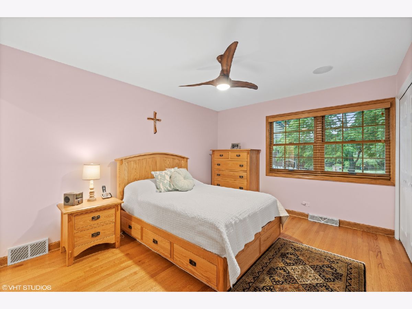
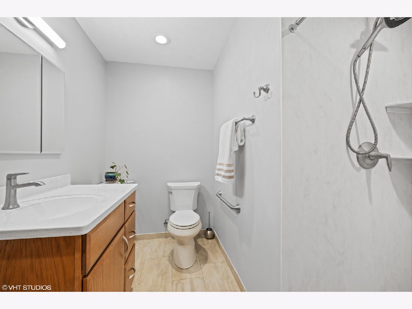
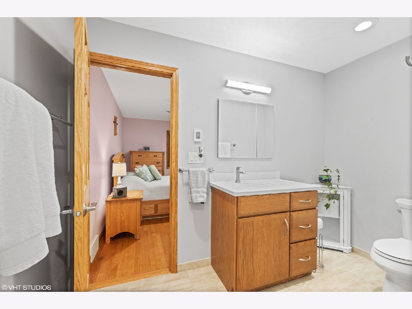
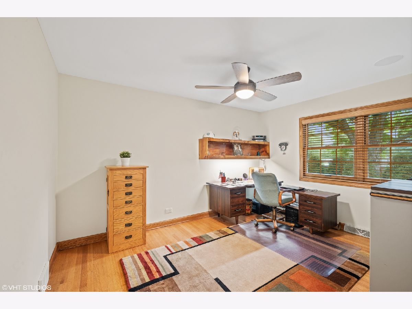
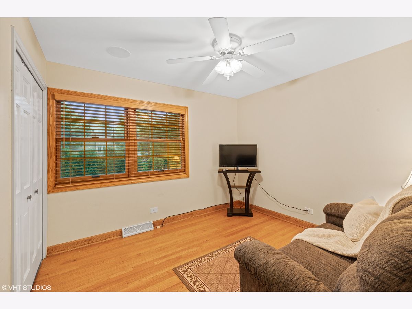
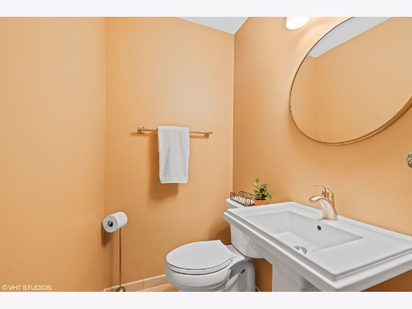
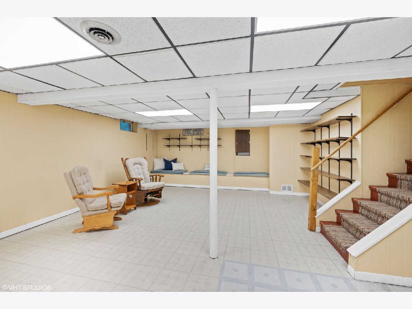
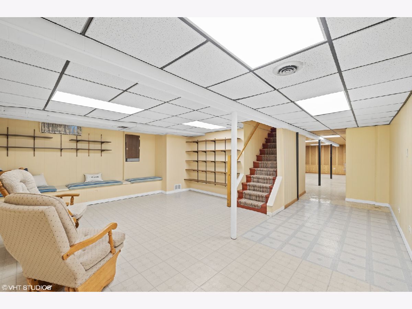
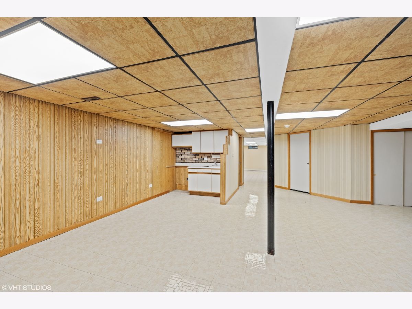
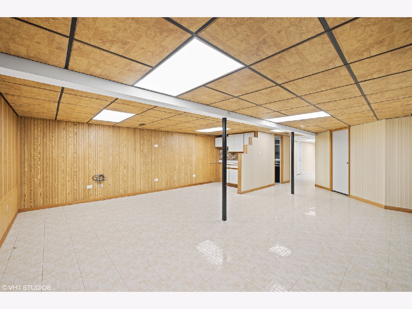
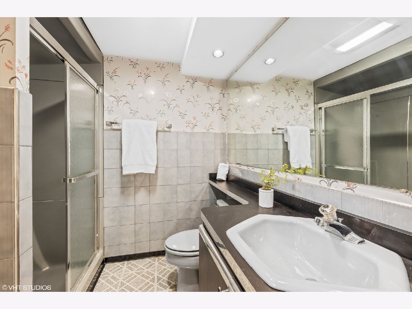
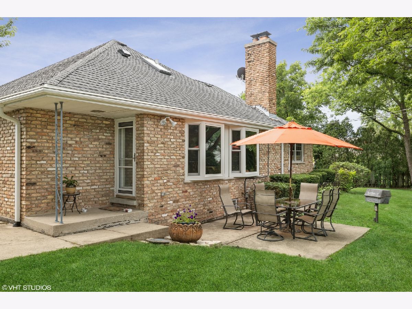
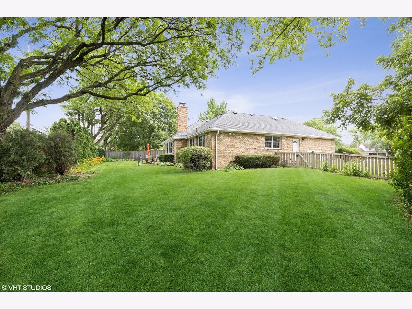
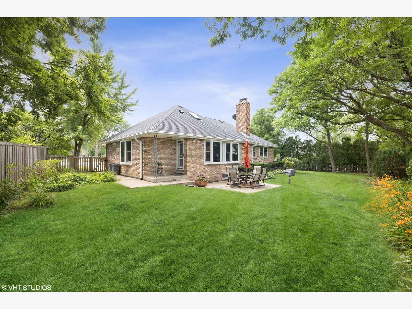
Room Specifics
Total Bedrooms: 3
Bedrooms Above Ground: 3
Bedrooms Below Ground: 0
Dimensions: —
Floor Type: Hardwood
Dimensions: —
Floor Type: Hardwood
Full Bathrooms: 3
Bathroom Amenities: Separate Shower
Bathroom in Basement: 1
Rooms: Recreation Room,Foyer,Eating Area
Basement Description: Finished
Other Specifics
| 2 | |
| Concrete Perimeter | |
| Concrete | |
| Patio, Storms/Screens, Outdoor Grill | |
| Cul-De-Sac,Fenced Yard | |
| 44 X 155 X 144 X 131 | |
| Unfinished | |
| Full | |
| Vaulted/Cathedral Ceilings, Skylight(s), Bar-Wet, Hardwood Floors, Wood Laminate Floors, First Floor Bedroom, First Floor Full Bath | |
| Microwave, Dishwasher, Refrigerator, Washer, Dryer, Disposal, Stainless Steel Appliance(s), Built-In Oven, Range Hood, Gas Cooktop | |
| Not in DB | |
| — | |
| — | |
| — | |
| Wood Burning |
Tax History
| Year | Property Taxes |
|---|---|
| 2018 | $9,483 |
| 2021 | $9,467 |
Contact Agent
Nearby Similar Homes
Nearby Sold Comparables
Contact Agent
Listing Provided By
@properties









