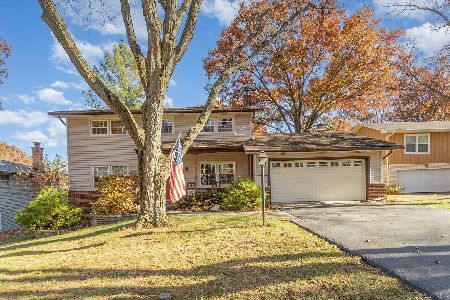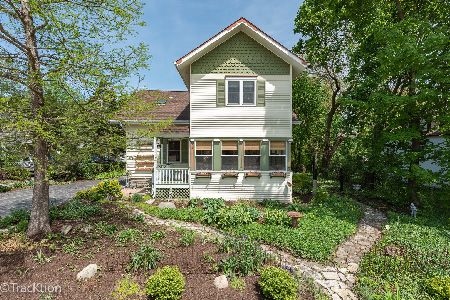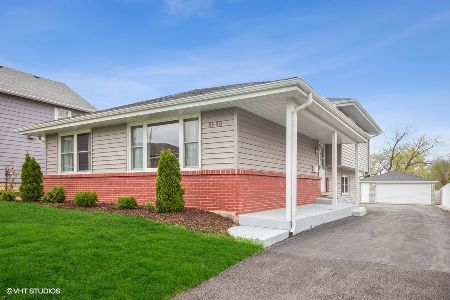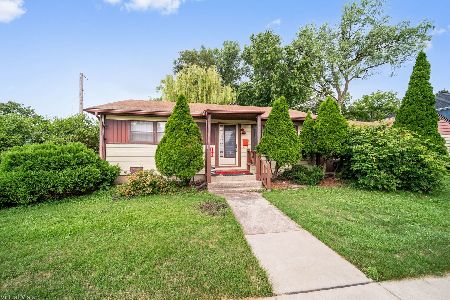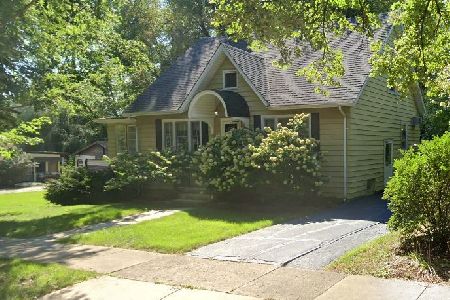5439 Main Street, Downers Grove, Illinois 60515
$296,000
|
Sold
|
|
| Status: | Closed |
| Sqft: | 1,500 |
| Cost/Sqft: | $199 |
| Beds: | 4 |
| Baths: | 2 |
| Year Built: | 1912 |
| Property Taxes: | $5,985 |
| Days On Market: | 2030 |
| Lot Size: | 0,59 |
Description
Walk to train and town from this two-story home filled with old world charm located in the sought-after heart of Downers Grove. Beautifully updated kitchen with shaker cabinets, granite counters, stainless steel appliances, farm sink and commercial grade vinyl planks (2020). Refinished hardwood flooring (2020) in living, dining and bedrooms 3 & 4. Living / Dining Room with nook and brick front fireplace encased in a white mantel. Relax on the huge rooftop deck with peaceful landscaped view or in front of one of the wood-burning fireplaces. . Four generously sized bedrooms, two on the first floor and two plus a loft on the 2nd floor. Upstairs has some unique ceilings following the roof lines for some extra charm. Wood burning fireplaces in Living Room, and Family Room. Attached two-car garage and full partially finished basement. Exterior painted (2020) Desirable District 99 Schools. .60 acre lot! So much charm awaiting your finishing touches endless possibilities to make this home yours. Close to train, expressway, shopping, dining and more.
Property Specifics
| Single Family | |
| — | |
| — | |
| 1912 | |
| Full | |
| — | |
| No | |
| 0.59 |
| Du Page | |
| — | |
| 0 / Not Applicable | |
| None | |
| Lake Michigan | |
| Public Sewer | |
| 10761817 | |
| 0908321035 |
Nearby Schools
| NAME: | DISTRICT: | DISTANCE: | |
|---|---|---|---|
|
Grade School
Whittier Elementary School |
58 | — | |
|
Middle School
Herrick Middle School |
58 | Not in DB | |
|
High School
North High School |
99 | Not in DB | |
Property History
| DATE: | EVENT: | PRICE: | SOURCE: |
|---|---|---|---|
| 15 Oct, 2020 | Sold | $296,000 | MRED MLS |
| 24 Aug, 2020 | Under contract | $298,000 | MRED MLS |
| 26 Jun, 2020 | Listed for sale | $298,000 | MRED MLS |
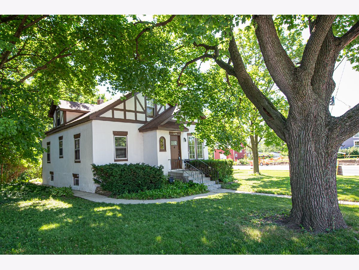
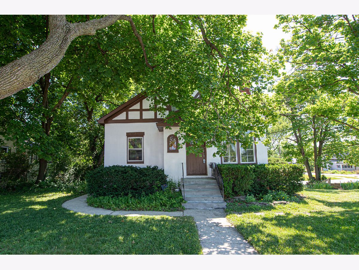
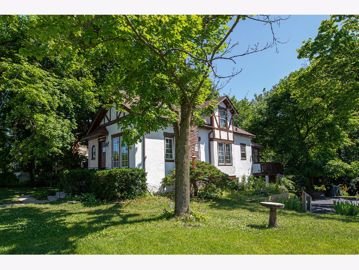

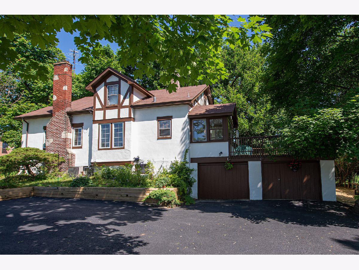
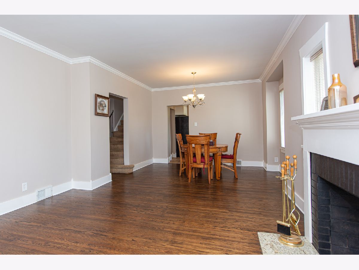
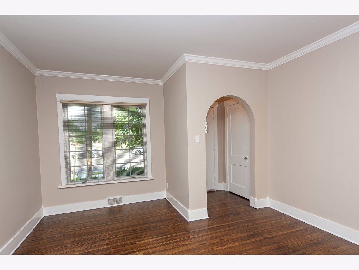
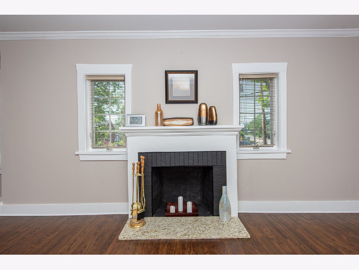
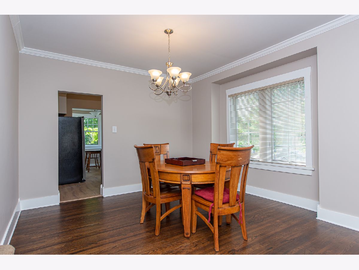
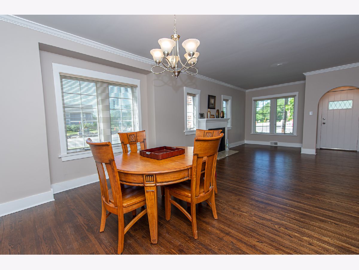
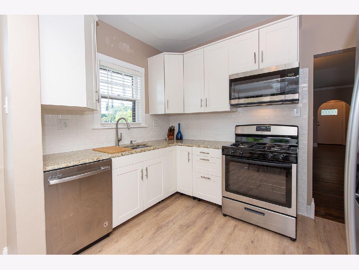
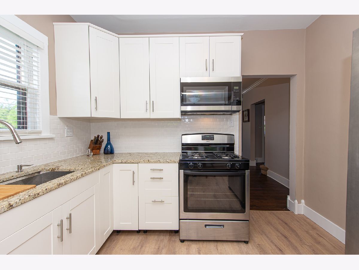
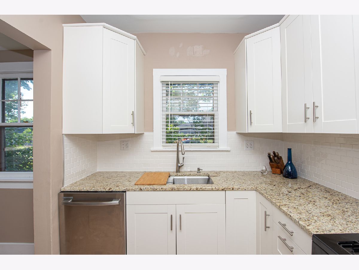
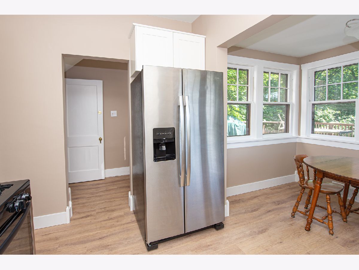
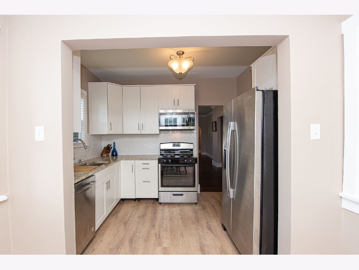
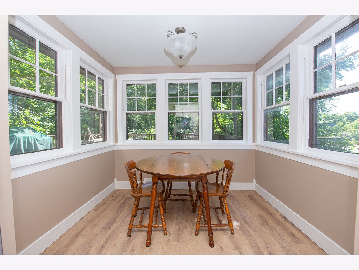
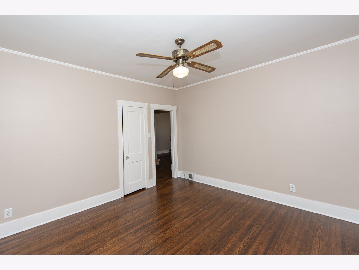
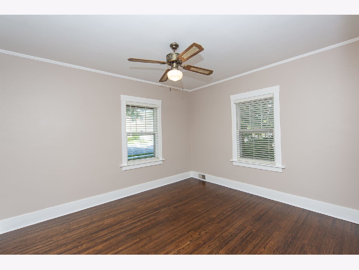
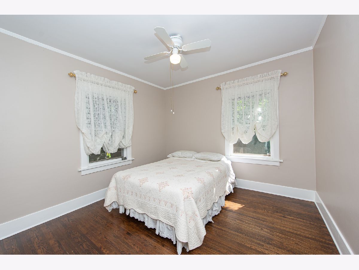
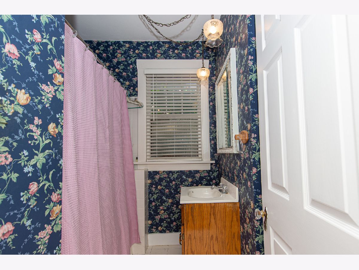
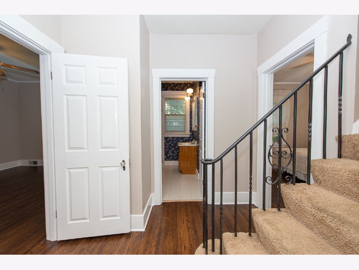
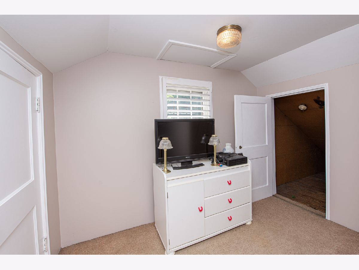
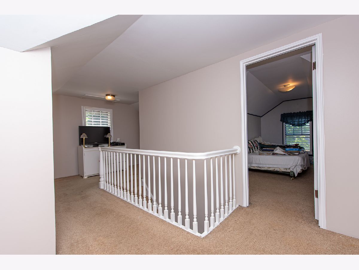
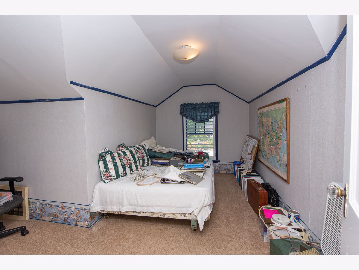
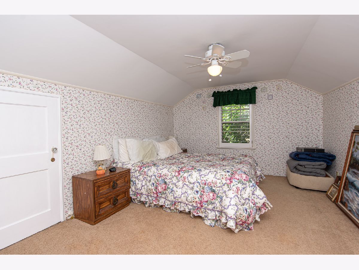
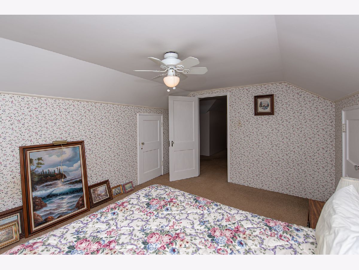
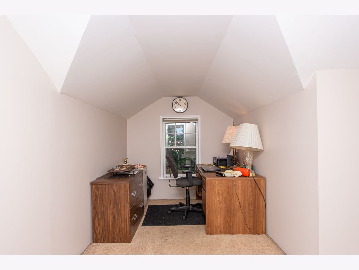
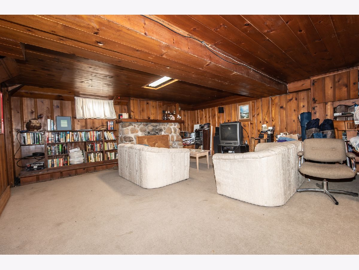
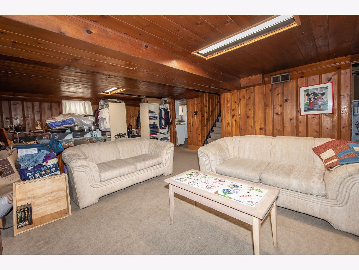
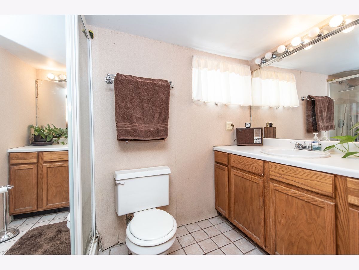
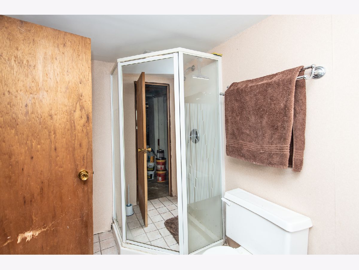
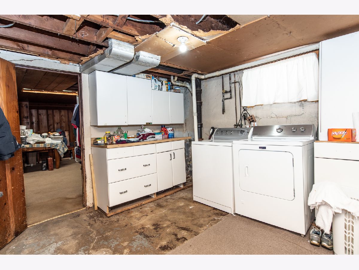
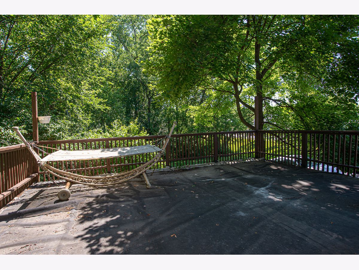
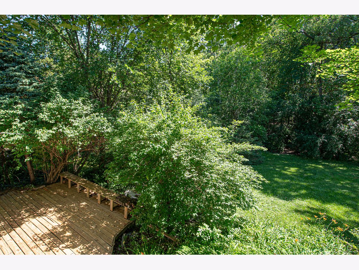
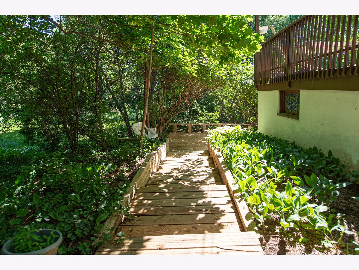
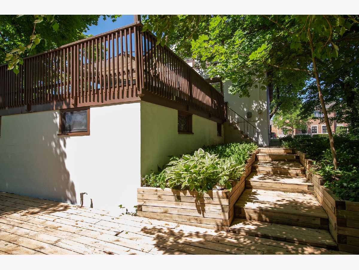
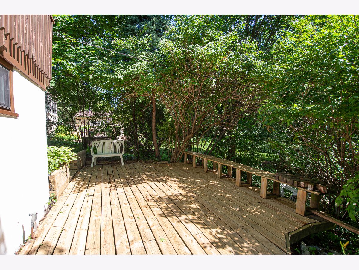
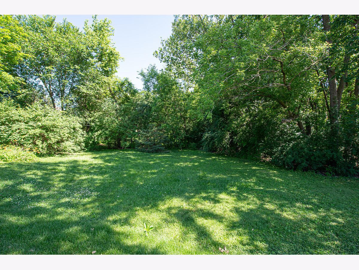
Room Specifics
Total Bedrooms: 4
Bedrooms Above Ground: 4
Bedrooms Below Ground: 0
Dimensions: —
Floor Type: Carpet
Dimensions: —
Floor Type: Hardwood
Dimensions: —
Floor Type: Hardwood
Full Bathrooms: 2
Bathroom Amenities: —
Bathroom in Basement: 1
Rooms: Loft,Foyer,Breakfast Room
Basement Description: Partially Finished
Other Specifics
| 2 | |
| — | |
| Asphalt,Side Drive | |
| Deck, Roof Deck | |
| Corner Lot | |
| 98X268 | |
| Full,Interior Stair | |
| None | |
| Hardwood Floors, First Floor Bedroom, First Floor Full Bath | |
| Range, Microwave, Refrigerator | |
| Not in DB | |
| Park, Tennis Court(s), Lake, Sidewalks | |
| — | |
| — | |
| Wood Burning |
Tax History
| Year | Property Taxes |
|---|---|
| 2020 | $5,985 |
Contact Agent
Nearby Similar Homes
Nearby Sold Comparables
Contact Agent
Listing Provided By
RE/MAX Ultimate Professionals






