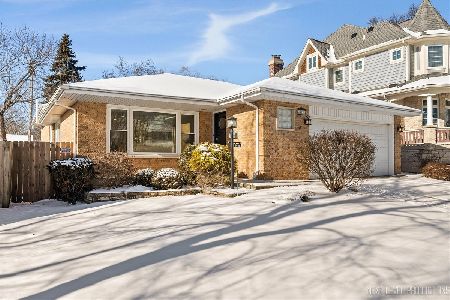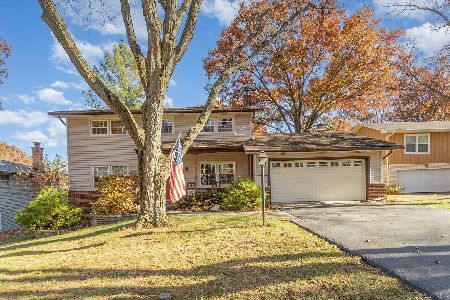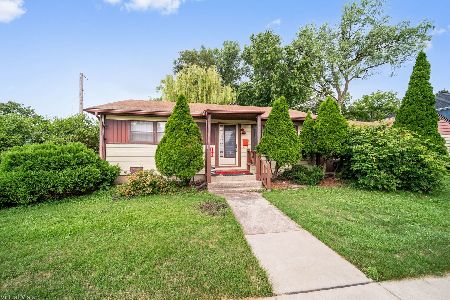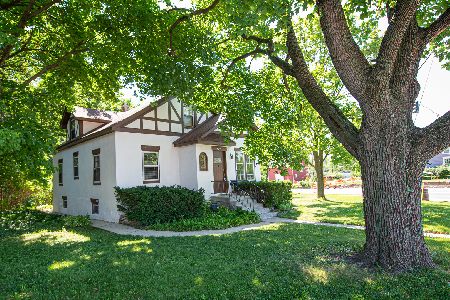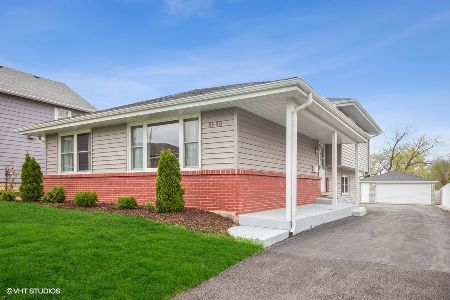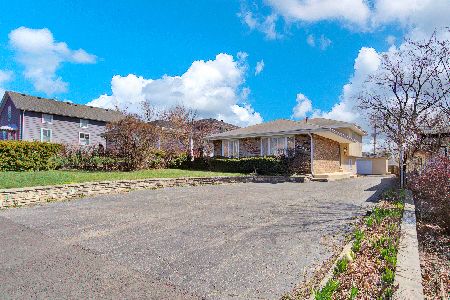5500 Webster Street, Downers Grove, Illinois 60516
$355,000
|
Sold
|
|
| Status: | Closed |
| Sqft: | 2,116 |
| Cost/Sqft: | $168 |
| Beds: | 4 |
| Baths: | 2 |
| Year Built: | — |
| Property Taxes: | $4,385 |
| Days On Market: | 2166 |
| Lot Size: | 0,21 |
Description
This spacious four bedroom farmhouse is totally updated inside and out and offers a convenient walk to town, train and schools location! Great curb appeal, move-in condition and low taxes top it off! The kitchen and master-suite were done in 2017 with high-end finishes. The kitchen is simply stunning! Enjoy the upgraded white cabinetry, a center island, Quartz counters, marble backsplash, breakfast bar and HEATED slate flooring. The highly sought after first floor master-suite is not to be missed with 2 closets, tray ceiling with up-lighting and luxurious bathroom! The masterbath is finished with exceptional cabinetry, an oversized marble shower, double vanity, custom floor & ceiling lighting. The foyer, dining room and living room have new hickory flooring. The living room also has a floor to ceiling stone (gas) fireplace, beamed ceiling, built-ins and a bay window overlooking the front yard. There's is a first floor family room/sitting room and mud-room with large closet right off the back entrance. Three of the 4 bedrooms are large enough for king sized beds and all of them have hardwood flooring. The exterior was redone with low maintenance siding and the windows have been replaced to keep the house cozy and quiet from the outdoors. The 2 car garage is brand new with a concrete drive and extra large lot includes a tall white privacy fence will be re-installed when the street is completed (pictures are included to show what the yard looked like with the fence up). There's an abundance of storage and workshop in the basement. Knotty pine, built-ins, hardwood floors, plaster walls provide charm yet this house is totally updated and turn-key! Welcome home!
Property Specifics
| Single Family | |
| — | |
| Farmhouse | |
| — | |
| Full | |
| — | |
| No | |
| 0.21 |
| Du Page | |
| — | |
| — / Not Applicable | |
| None | |
| Lake Michigan | |
| Public Sewer | |
| 10634861 | |
| 0917102014 |
Nearby Schools
| NAME: | DISTRICT: | DISTANCE: | |
|---|---|---|---|
|
Grade School
Fairmount Elementary School |
58 | — | |
|
Middle School
O Neill Middle School |
58 | Not in DB | |
|
High School
South High School |
99 | Not in DB | |
Property History
| DATE: | EVENT: | PRICE: | SOURCE: |
|---|---|---|---|
| 18 May, 2020 | Sold | $355,000 | MRED MLS |
| 14 Apr, 2020 | Under contract | $355,000 | MRED MLS |
| 11 Feb, 2020 | Listed for sale | $355,000 | MRED MLS |
Room Specifics
Total Bedrooms: 4
Bedrooms Above Ground: 4
Bedrooms Below Ground: 0
Dimensions: —
Floor Type: Hardwood
Dimensions: —
Floor Type: Hardwood
Dimensions: —
Floor Type: Hardwood
Full Bathrooms: 2
Bathroom Amenities: Whirlpool,Separate Shower,Double Sink
Bathroom in Basement: 0
Rooms: Foyer,Mud Room
Basement Description: Unfinished
Other Specifics
| 2 | |
| — | |
| Concrete | |
| Patio, Porch, Storms/Screens | |
| — | |
| 50 X 178 | |
| — | |
| — | |
| Hardwood Floors, Heated Floors, First Floor Bedroom, First Floor Full Bath, Walk-In Closet(s) | |
| Range, Microwave, Dishwasher, Freezer, Washer, Dryer, Disposal, Stainless Steel Appliance(s) | |
| Not in DB | |
| Sidewalks, Street Lights, Street Paved | |
| — | |
| — | |
| Gas Log |
Tax History
| Year | Property Taxes |
|---|---|
| 2020 | $4,385 |
Contact Agent
Nearby Similar Homes
Nearby Sold Comparables
Contact Agent
Listing Provided By
Re/Max Properties



