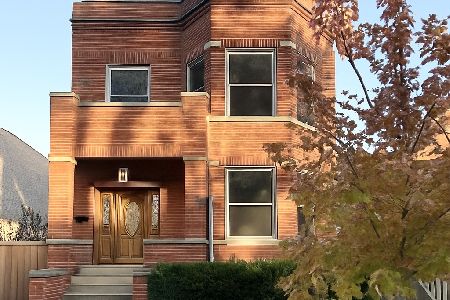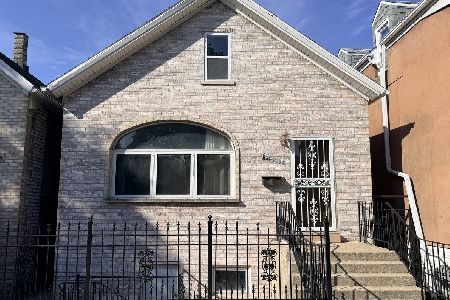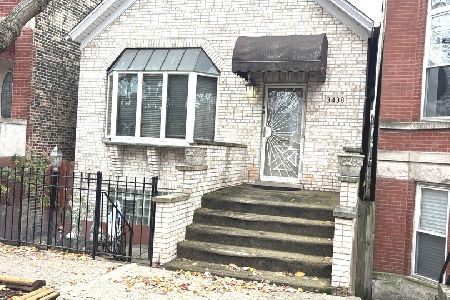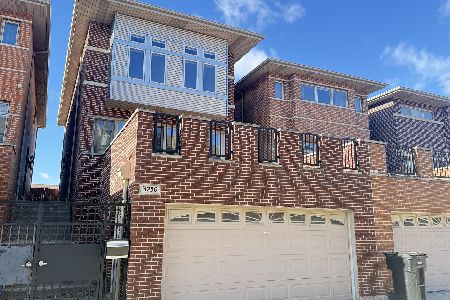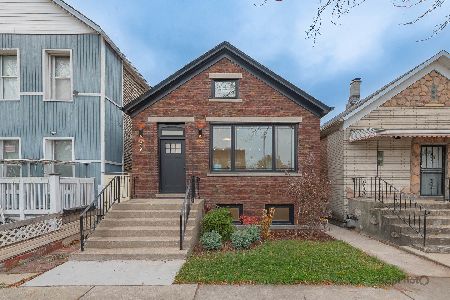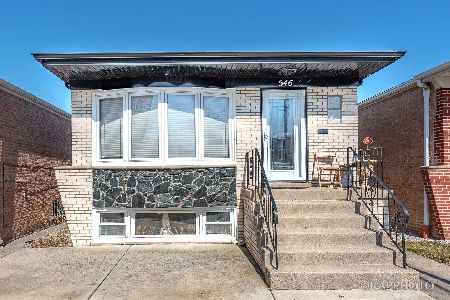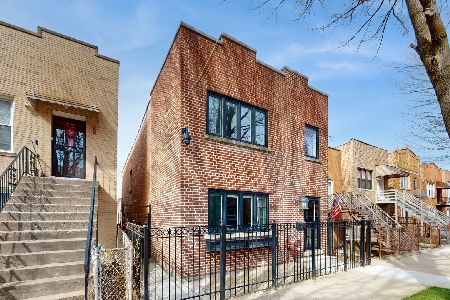544 33rd Street, Bridgeport, Chicago, Illinois 60616
$470,000
|
Sold
|
|
| Status: | Closed |
| Sqft: | 1,150 |
| Cost/Sqft: | $417 |
| Beds: | 2 |
| Baths: | 2 |
| Year Built: | 1974 |
| Property Taxes: | $5,944 |
| Days On Market: | 1771 |
| Lot Size: | 0,07 |
Description
Beautifully remodeled raised ranch in Healy School District. Bright & open floorplan. Hardwood flooring throughout the home. 3 large-sized bedrooms with 2 full baths. Kitchen with 42 in. cabinets, stainless steel appliances, beautiful backsplash, granite countertop, & range hood. First floor laundry. Full finished basement. Backyard with fully concreted patio. Detached 2 car garage. Easy access to public transportation, restaurants, parks, & expressways.
Property Specifics
| Single Family | |
| — | |
| — | |
| 1974 | |
| Full | |
| — | |
| No | |
| 0.07 |
| Cook | |
| — | |
| — / Not Applicable | |
| None | |
| Lake Michigan | |
| Public Sewer | |
| 11007926 | |
| 17331120450000 |
Property History
| DATE: | EVENT: | PRICE: | SOURCE: |
|---|---|---|---|
| 5 Jan, 2017 | Sold | $360,000 | MRED MLS |
| 25 Nov, 2016 | Under contract | $369,000 | MRED MLS |
| 21 Nov, 2016 | Listed for sale | $369,000 | MRED MLS |
| 20 Apr, 2021 | Sold | $470,000 | MRED MLS |
| 8 Mar, 2021 | Under contract | $479,000 | MRED MLS |
| 2 Mar, 2021 | Listed for sale | $479,000 | MRED MLS |
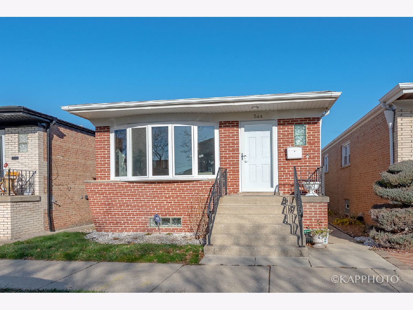
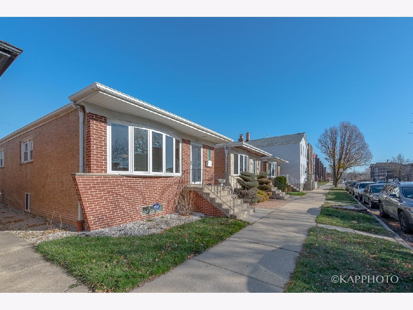
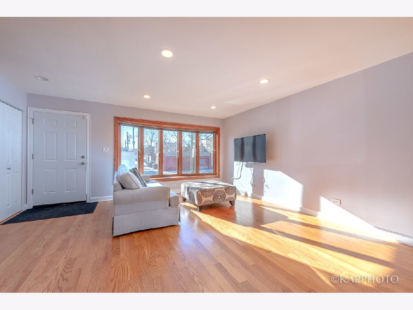
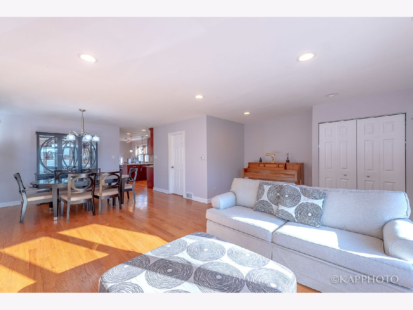
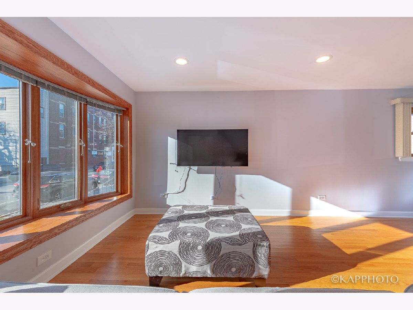
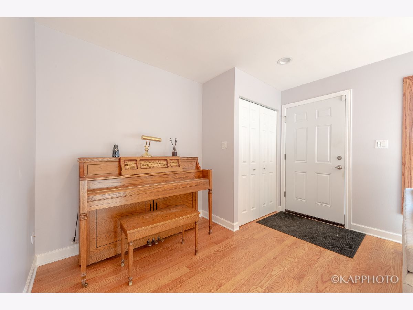
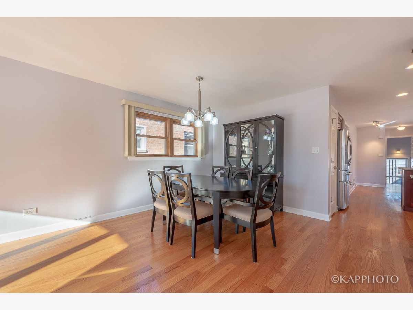
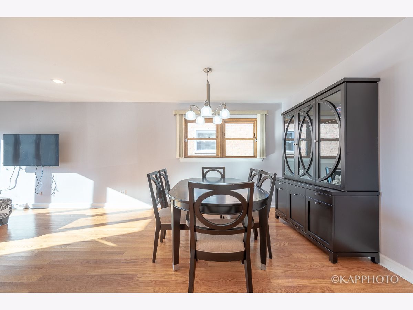
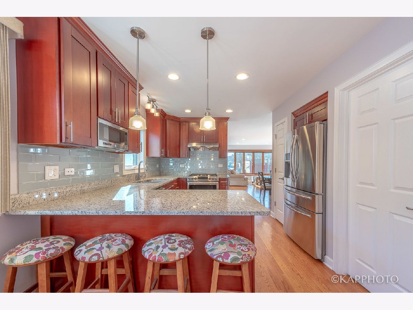
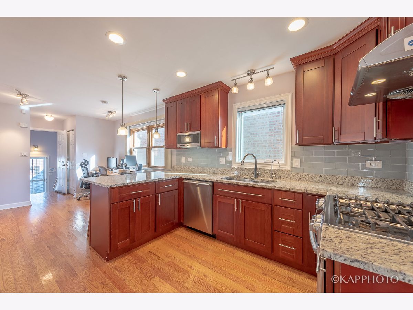
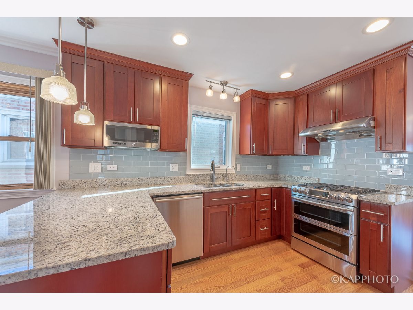
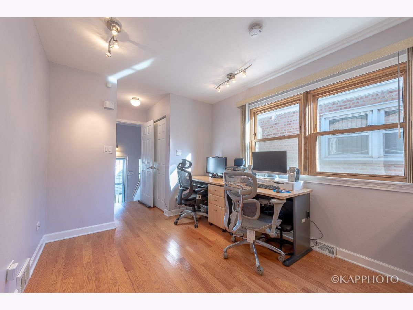
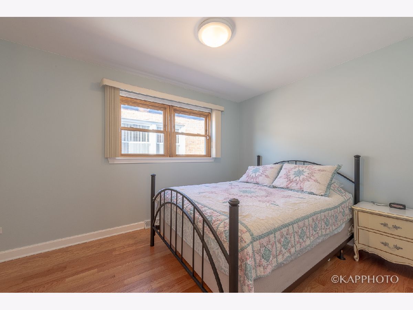
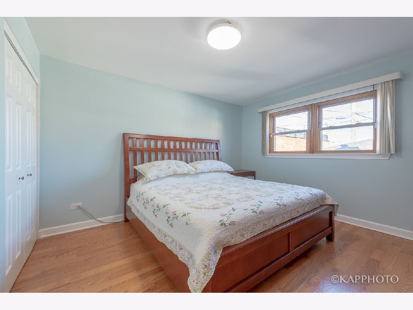
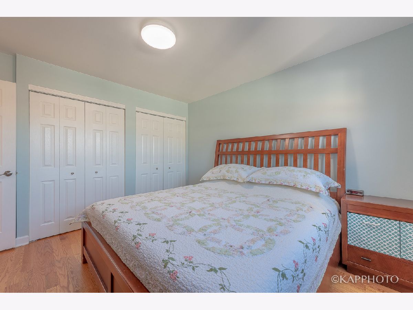
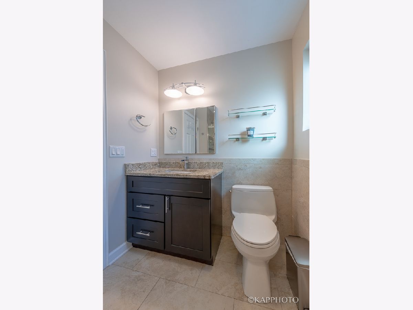
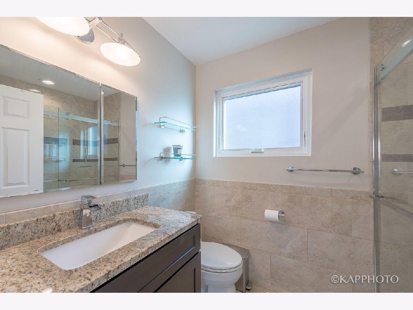
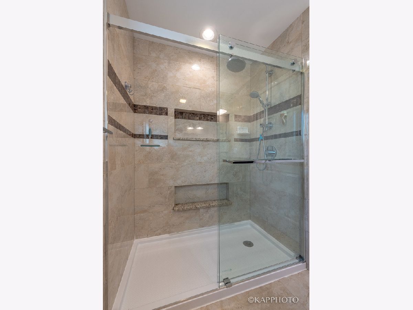
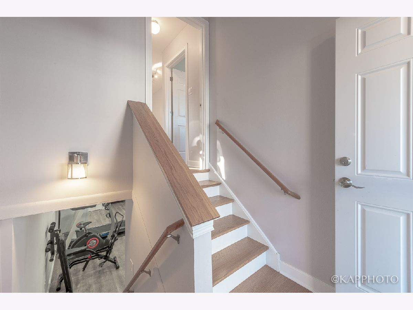
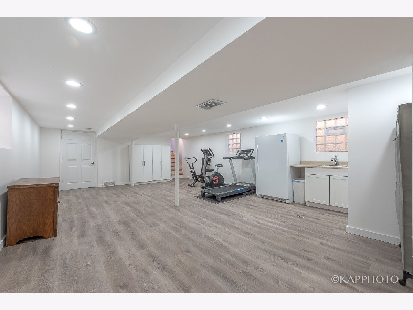
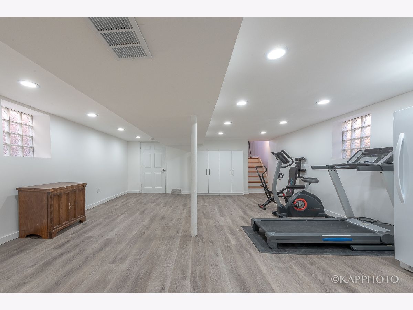
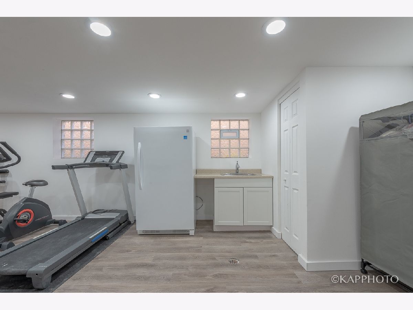
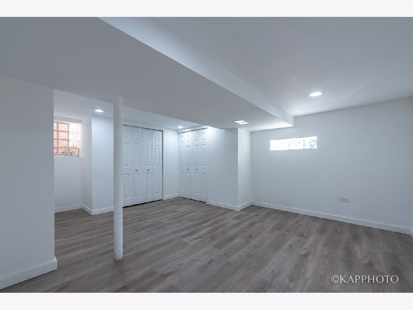
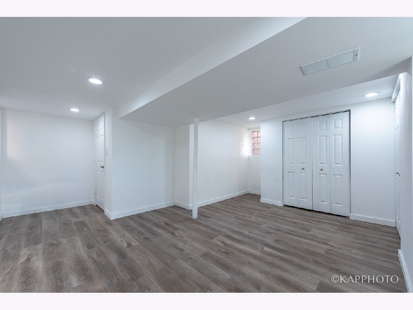
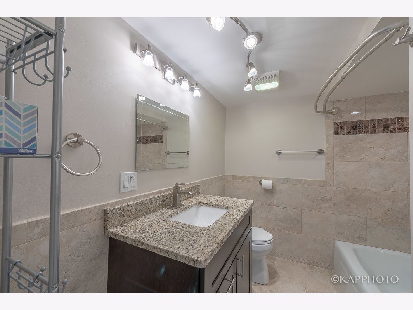
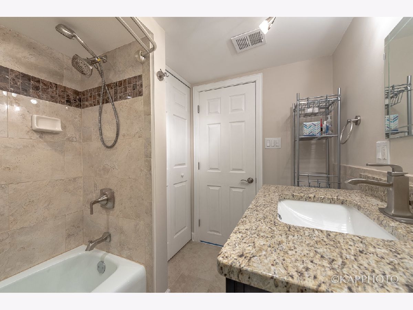
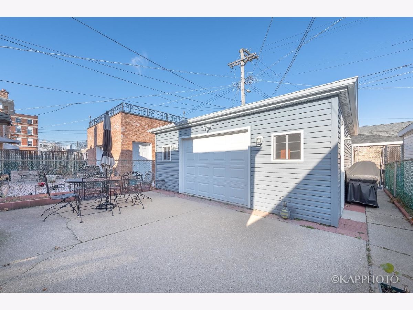
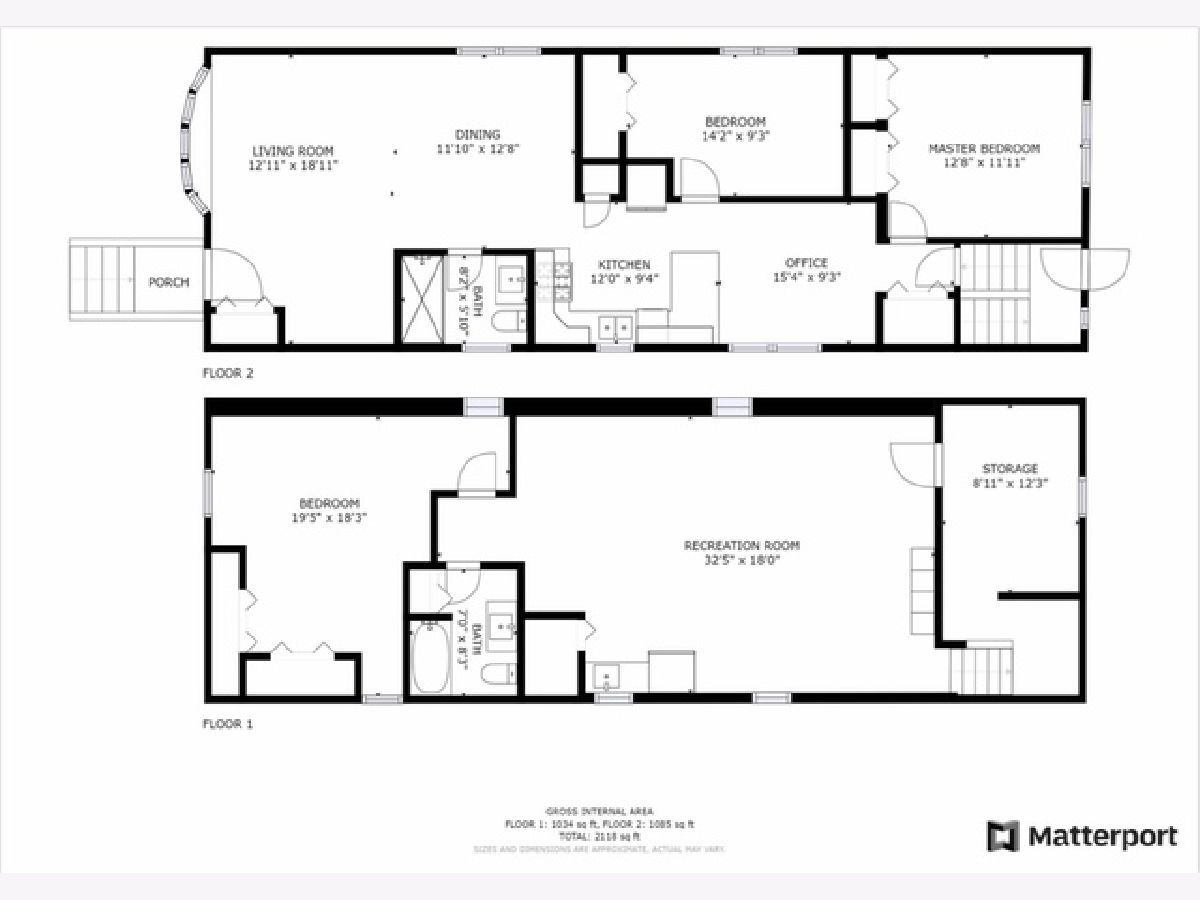
Room Specifics
Total Bedrooms: 3
Bedrooms Above Ground: 2
Bedrooms Below Ground: 1
Dimensions: —
Floor Type: Hardwood
Dimensions: —
Floor Type: Vinyl
Full Bathrooms: 2
Bathroom Amenities: Soaking Tub
Bathroom in Basement: 1
Rooms: Breakfast Room,Recreation Room,Storage
Basement Description: Finished
Other Specifics
| 2 | |
| — | |
| — | |
| Patio | |
| — | |
| 26 X 109 | |
| Unfinished | |
| None | |
| Hardwood Floors | |
| Range, Microwave, Dishwasher, Refrigerator, Washer, Dryer, Disposal, Stainless Steel Appliance(s) | |
| Not in DB | |
| — | |
| — | |
| — | |
| — |
Tax History
| Year | Property Taxes |
|---|---|
| 2017 | $3,907 |
| 2021 | $5,944 |
Contact Agent
Nearby Similar Homes
Nearby Sold Comparables
Contact Agent
Listing Provided By
Century 21 S.G.R., Inc.

