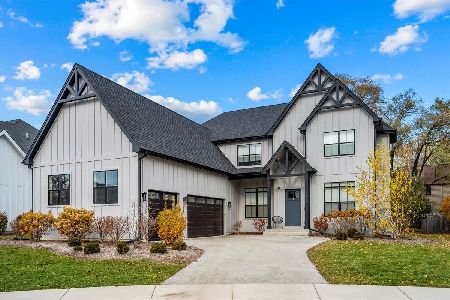544 Castlewood Lane, Deerfield, Illinois 60015
$482,500
|
Sold
|
|
| Status: | Closed |
| Sqft: | 2,502 |
| Cost/Sqft: | $194 |
| Beds: | 4 |
| Baths: | 3 |
| Year Built: | 1967 |
| Property Taxes: | $13,812 |
| Days On Market: | 1935 |
| Lot Size: | 0,23 |
Description
Welcome home to Clavinia! This beautifully updated and meticulously maintained split level checks off all the boxes for the growing family. Loaded with natural light, gleaming hardwood floors throughout, and freshly painted - this is it! Living room/dining room "L" open seamlessly to one another and the kitchen for those that love to entertain! Updated kitchen with high-end cabinetry, stainless steel appliances, granite counters, and a breakfast bar. A few steps down from the kitchen (but still at ground level) is the expansive family room with newer carpeting, a built-in entertainment center, and a gas fireplace. Upstairs you will find a serene primary bedroom suite, with newer bathroom, and a walk-in closet. Three additional spacious bedrooms upstairs share a roomy, remodeled hall bath. Finished sub-basement adds another casual living space. But wait - there's more! The incredible backyard oasis takes this home past the finish line with a spectacular wooden deck, paver patio, and an expansive backyard. All essentials are newer including roof, A/C, water heater, many windows, and more! Not to be missed!
Property Specifics
| Single Family | |
| — | |
| — | |
| 1967 | |
| Partial | |
| — | |
| No | |
| 0.23 |
| Lake | |
| Clavinia | |
| — / Not Applicable | |
| None | |
| Lake Michigan | |
| Public Sewer, Sewer-Storm | |
| 10891144 | |
| 16312020250000 |
Nearby Schools
| NAME: | DISTRICT: | DISTANCE: | |
|---|---|---|---|
|
Grade School
Wilmot Elementary School |
109 | — | |
|
Middle School
Charles J Caruso Middle School |
109 | Not in DB | |
|
High School
Deerfield High School |
113 | Not in DB | |
Property History
| DATE: | EVENT: | PRICE: | SOURCE: |
|---|---|---|---|
| 1 Feb, 2021 | Sold | $482,500 | MRED MLS |
| 22 Nov, 2020 | Under contract | $484,900 | MRED MLS |
| — | Last price change | $499,900 | MRED MLS |
| 3 Oct, 2020 | Listed for sale | $499,900 | MRED MLS |
































Room Specifics
Total Bedrooms: 4
Bedrooms Above Ground: 4
Bedrooms Below Ground: 0
Dimensions: —
Floor Type: Hardwood
Dimensions: —
Floor Type: Hardwood
Dimensions: —
Floor Type: Hardwood
Full Bathrooms: 3
Bathroom Amenities: Double Sink
Bathroom in Basement: 0
Rooms: Recreation Room,Walk In Closet
Basement Description: Finished
Other Specifics
| 2 | |
| — | |
| — | |
| — | |
| — | |
| 10250 | |
| — | |
| Full | |
| Hardwood Floors, First Floor Laundry, Built-in Features, Walk-In Closet(s), Bookcases, Open Floorplan, Some Carpeting, Some Wood Floors, Granite Counters | |
| Range, Microwave, Dishwasher, Refrigerator, High End Refrigerator, Washer, Dryer, Disposal, Stainless Steel Appliance(s) | |
| Not in DB | |
| Curbs, Sidewalks, Street Lights, Street Paved | |
| — | |
| — | |
| — |
Tax History
| Year | Property Taxes |
|---|---|
| 2021 | $13,812 |
Contact Agent
Nearby Similar Homes
Nearby Sold Comparables
Contact Agent
Listing Provided By
Engel & Voelkers Chicago North Shore









