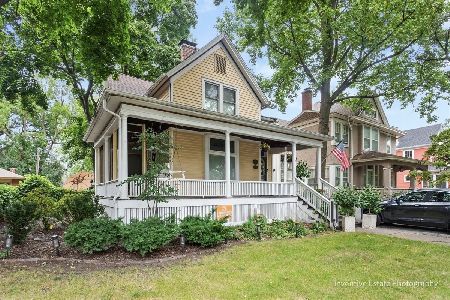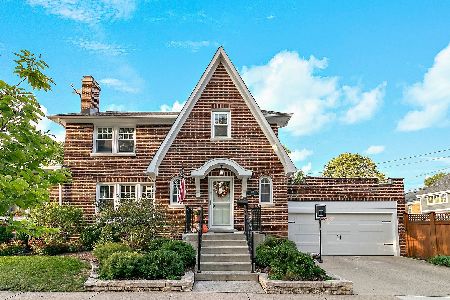544 Catherine Avenue, La Grange, Illinois 60525
$473,000
|
Sold
|
|
| Status: | Closed |
| Sqft: | 1,790 |
| Cost/Sqft: | $290 |
| Beds: | 3 |
| Baths: | 2 |
| Year Built: | 1950 |
| Property Taxes: | $8,598 |
| Days On Market: | 2820 |
| Lot Size: | 0,00 |
Description
Classic & updated Brick Cape Cod located in the desirable Country Club Section of LaGrange. You will love the easy walk to downtown LaGrange, train, parks & schools. This home has a comfortable Floor Plan that compliments today's lifestyles both Entertaining and Everyday Living. Spacious sun filled rooms. Living Room with FP, thoughtfully designed & updated Kitchen, formal Din Rm, 1st floor Family Room, Office & full Bath. Second floor offers generous size Master BR, 2 additional BRs and full Bath. Casually fin LL with Rec Rm w/FP and another REC RM makes for ideal play area, game area or gym. Beautiful hardwood floors, moldings & sharply decorated. Nice size fenced yard with private patio, 2 car garage. Ideally located close to expressways & equidistant to both airports. Move in & enjoy this well maintained home!
Property Specifics
| Single Family | |
| — | |
| Cape Cod | |
| 1950 | |
| Full | |
| — | |
| No | |
| — |
| Cook | |
| — | |
| 0 / Not Applicable | |
| None | |
| Lake Michigan | |
| Public Sewer | |
| 09842715 | |
| 18091040240000 |
Nearby Schools
| NAME: | DISTRICT: | DISTANCE: | |
|---|---|---|---|
|
Grade School
Spring Ave Elementary School |
105 | — | |
|
Middle School
Wm F Gurrie Middle School |
105 | Not in DB | |
|
High School
Lyons Twp High School |
204 | Not in DB | |
Property History
| DATE: | EVENT: | PRICE: | SOURCE: |
|---|---|---|---|
| 11 May, 2018 | Sold | $473,000 | MRED MLS |
| 6 Apr, 2018 | Under contract | $519,900 | MRED MLS |
| — | Last price change | $535,000 | MRED MLS |
| 15 Feb, 2018 | Listed for sale | $535,000 | MRED MLS |
| 3 Jun, 2019 | Sold | $520,000 | MRED MLS |
| 9 May, 2019 | Under contract | $549,000 | MRED MLS |
| 3 May, 2019 | Listed for sale | $549,000 | MRED MLS |
Room Specifics
Total Bedrooms: 3
Bedrooms Above Ground: 3
Bedrooms Below Ground: 0
Dimensions: —
Floor Type: Hardwood
Dimensions: —
Floor Type: Hardwood
Full Bathrooms: 2
Bathroom Amenities: —
Bathroom in Basement: 0
Rooms: Office,Recreation Room,Foyer,Utility Room-Lower Level,Other Room
Basement Description: Finished
Other Specifics
| 2 | |
| — | |
| Concrete | |
| Patio, Storms/Screens | |
| Fenced Yard | |
| 50X123 | |
| — | |
| None | |
| Vaulted/Cathedral Ceilings, Hardwood Floors, First Floor Full Bath | |
| Range, Microwave, Dishwasher, Refrigerator, Washer, Dryer, Stainless Steel Appliance(s) | |
| Not in DB | |
| Sidewalks, Street Lights, Street Paved | |
| — | |
| — | |
| Wood Burning |
Tax History
| Year | Property Taxes |
|---|---|
| 2018 | $8,598 |
| 2019 | $9,651 |
Contact Agent
Nearby Similar Homes
Contact Agent
Listing Provided By
Smothers Realty Group










