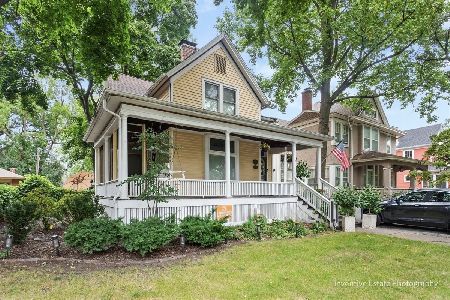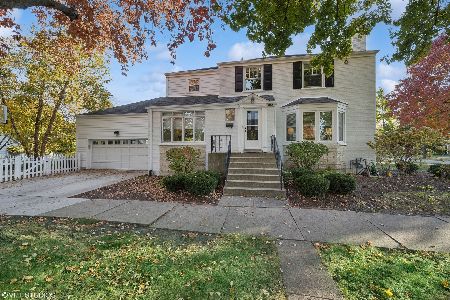547 Kensington Avenue, La Grange, Illinois 60525
$615,000
|
Sold
|
|
| Status: | Closed |
| Sqft: | 0 |
| Cost/Sqft: | — |
| Beds: | 4 |
| Baths: | 2 |
| Year Built: | 1930 |
| Property Taxes: | $9,162 |
| Days On Market: | 1485 |
| Lot Size: | 0,00 |
Description
Beautiful solid brick English tudor home in Country Club section of Lagrange with 4 floors of living space! Charm abounds in this impeccably maintained home from the moment you walk into the Foyer! You are greeted with a gracious Living Room with Fireplace that opens to a Den perfect for home office/playroom/reading/study and so much more. Separate Dining Room. Beautifully renovated Normandy Kitchen with generous custom wooden cabinetry and granite counter-space including a large island, stainless steel appliances (dishwasher new 2020). Back door leads to lovely blue-stone patio and professionally landscaped fenced back yard (2016) perfect for relaxing, entertaining, play. Second floor has 3 Bedrooms and and an additional Tandem Room plus Bathroom. Hardwood floors, beautiful moldings throughout 1st and 2nd floors. Finished attic space could be an additional Bedroom/Home Office/Play Room. Basement has a finished Recreation Room, ample Laundry space, and tons of storage plus an access door to the back yard. Many upgrades make this a move-in-ready home: roof 2011, all new electrical (2012), washer and dryer (2015), new sump pumps, new garage door and mechanics (2019), custom Andersen wood windows (2019), space pak (2021). Perma Seal in basement with transferable warranty (2021). Spring Avenue/LT school districts. For a list of further upgrades contact agent! Come and see this before it's gone! It's a gem!
Property Specifics
| Single Family | |
| — | |
| English | |
| 1930 | |
| Full | |
| — | |
| No | |
| — |
| Cook | |
| Country Club | |
| 0 / Not Applicable | |
| None | |
| Lake Michigan,Public | |
| Public Sewer | |
| 11239158 | |
| 18091040120000 |
Nearby Schools
| NAME: | DISTRICT: | DISTANCE: | |
|---|---|---|---|
|
Grade School
Spring Ave Elementary School |
105 | — | |
|
Middle School
Wm F Gurrie Middle School |
105 | Not in DB | |
|
High School
Lyons Twp High School |
204 | Not in DB | |
Property History
| DATE: | EVENT: | PRICE: | SOURCE: |
|---|---|---|---|
| 21 Dec, 2011 | Sold | $447,500 | MRED MLS |
| 9 Nov, 2011 | Under contract | $499,900 | MRED MLS |
| 11 Jul, 2011 | Listed for sale | $499,900 | MRED MLS |
| 10 Dec, 2021 | Sold | $615,000 | MRED MLS |
| 1 Nov, 2021 | Under contract | $629,000 | MRED MLS |
| — | Last price change | $649,000 | MRED MLS |
| 11 Oct, 2021 | Listed for sale | $649,000 | MRED MLS |
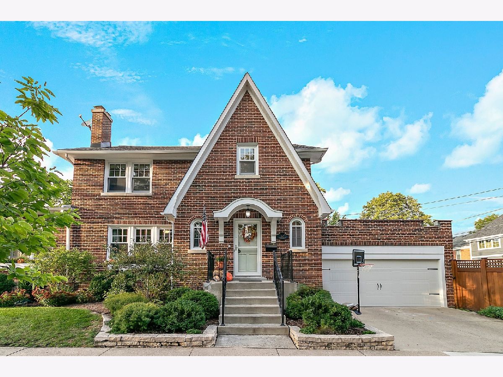
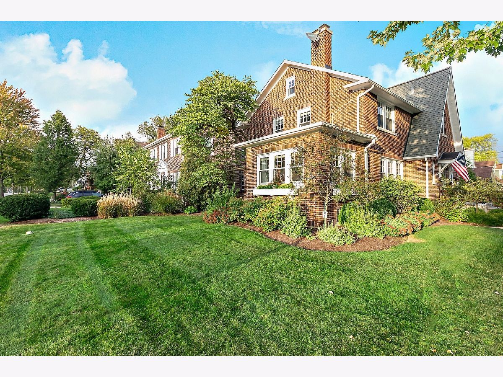
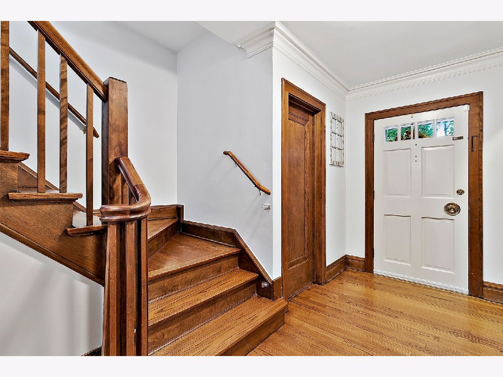
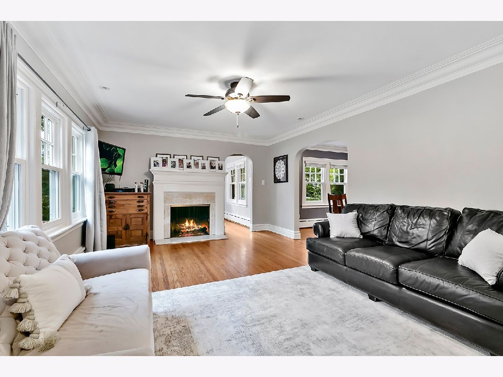
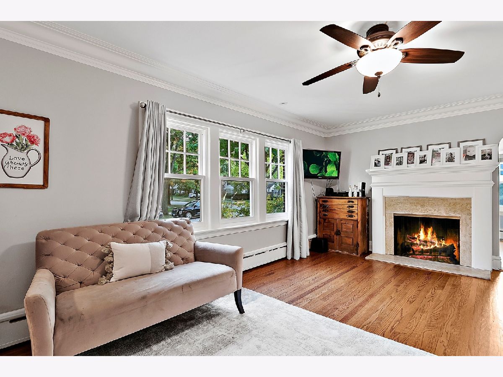
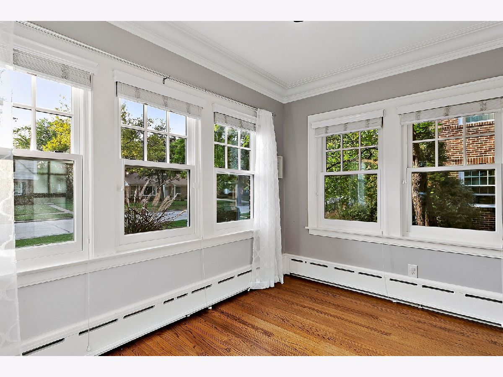
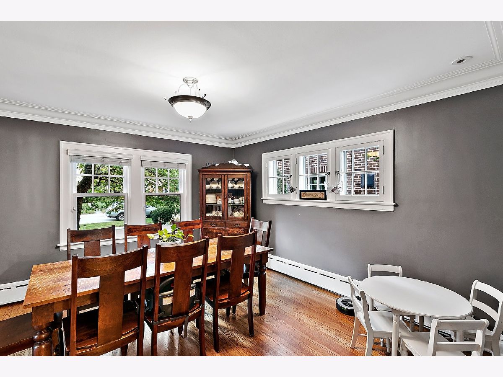
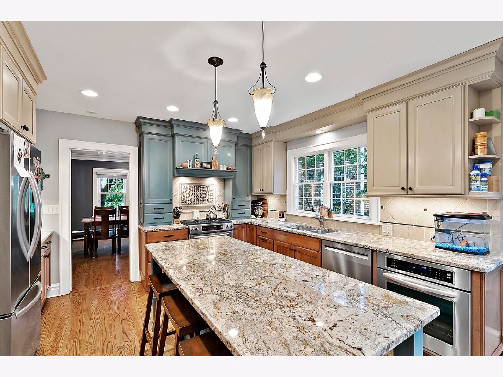

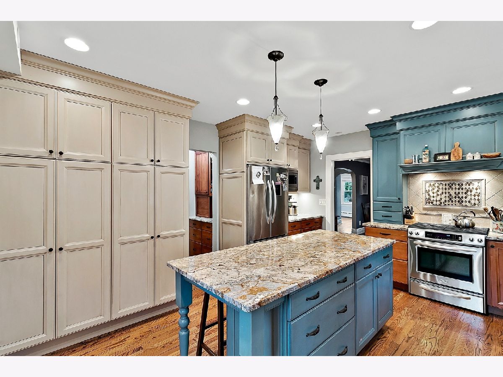

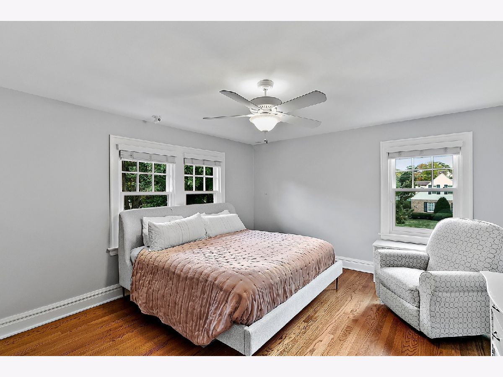
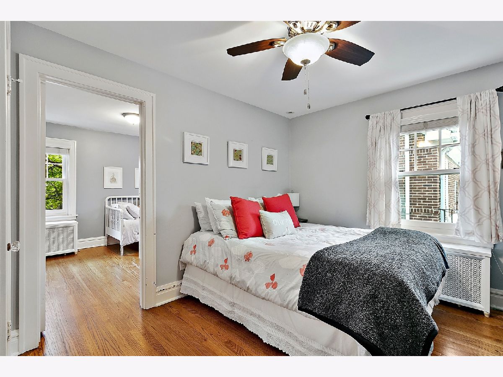

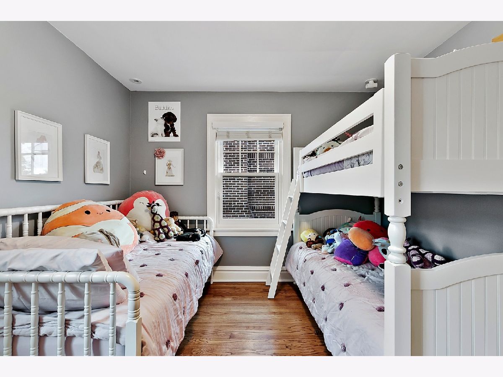
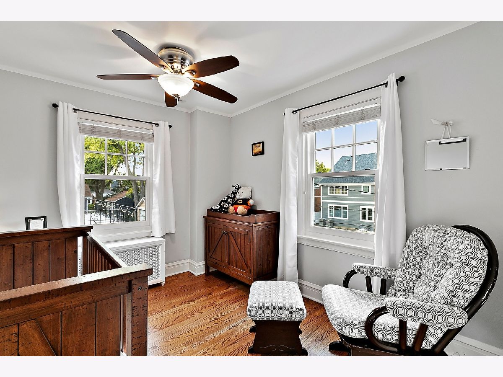
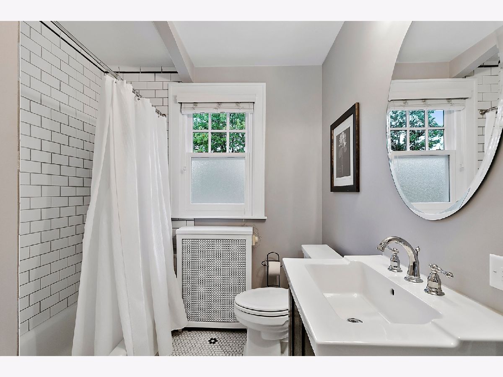
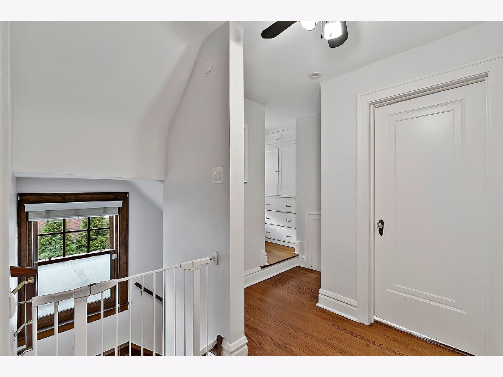
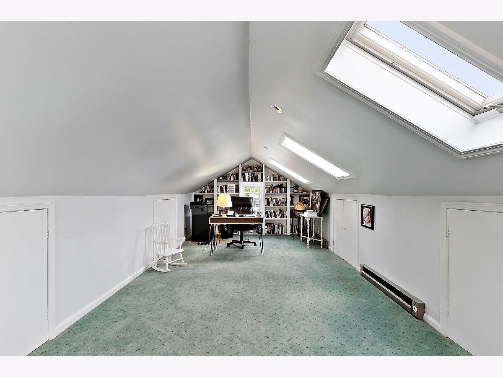

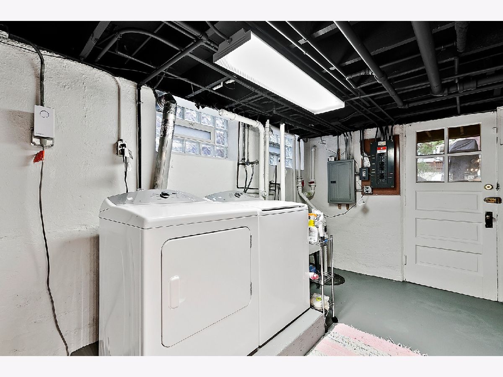

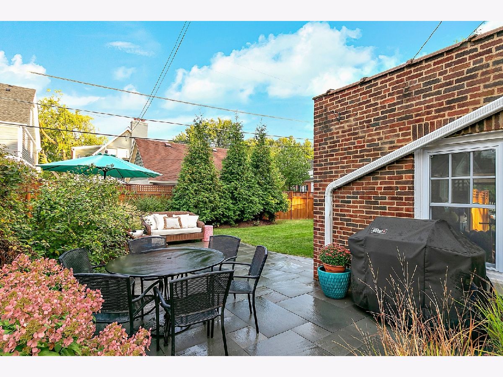


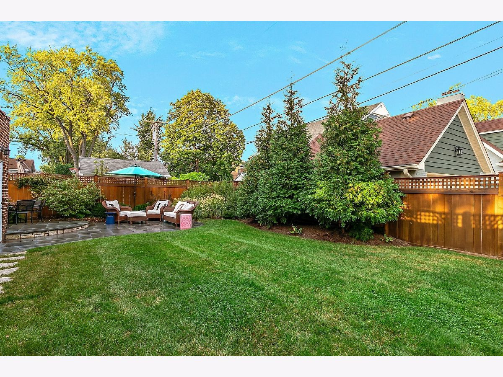




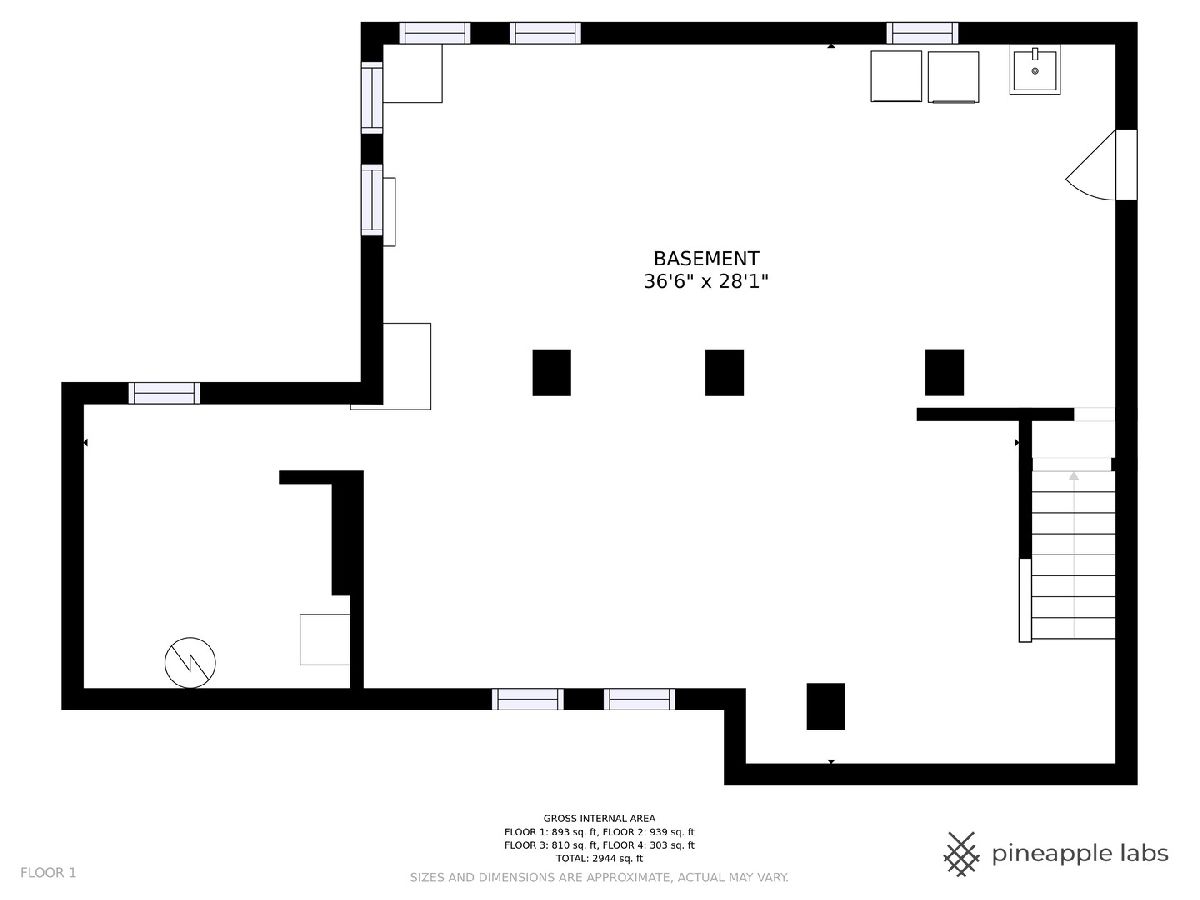


Room Specifics
Total Bedrooms: 4
Bedrooms Above Ground: 4
Bedrooms Below Ground: 0
Dimensions: —
Floor Type: Hardwood
Dimensions: —
Floor Type: Hardwood
Dimensions: —
Floor Type: Carpet
Full Bathrooms: 2
Bathroom Amenities: —
Bathroom in Basement: 0
Rooms: Den,Tandem Room,Recreation Room,Foyer
Basement Description: Partially Finished
Other Specifics
| 2 | |
| Concrete Perimeter | |
| — | |
| Patio, Storms/Screens | |
| Corner Lot,Fenced Yard,Wood Fence | |
| 50 X 135 | |
| Finished | |
| None | |
| Skylight(s), Hardwood Floors | |
| Range, Microwave, Dishwasher, High End Refrigerator, Washer, Dryer, Stainless Steel Appliance(s) | |
| Not in DB | |
| Park, Curbs, Sidewalks, Street Lights, Street Paved | |
| — | |
| — | |
| Gas Log |
Tax History
| Year | Property Taxes |
|---|---|
| 2011 | $9,915 |
| 2021 | $9,162 |
Contact Agent
Nearby Similar Homes
Contact Agent
Listing Provided By
Coldwell Banker Realty





