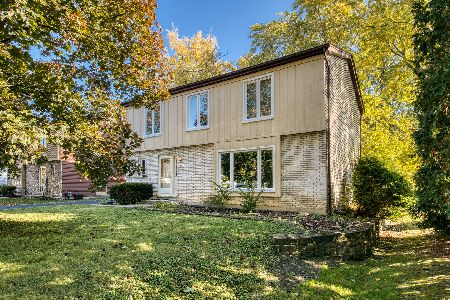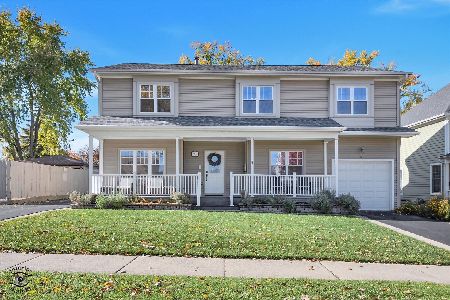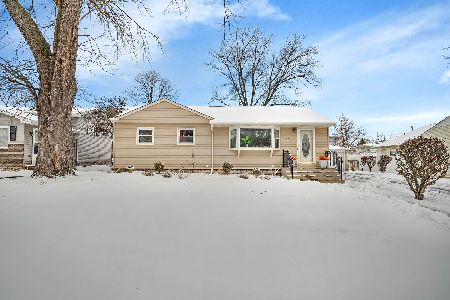544 Central Avenue, Lombard, Illinois 60148
$325,000
|
Sold
|
|
| Status: | Closed |
| Sqft: | 1,581 |
| Cost/Sqft: | $221 |
| Beds: | 4 |
| Baths: | 3 |
| Year Built: | 1976 |
| Property Taxes: | $7,148 |
| Days On Market: | 1961 |
| Lot Size: | 0,17 |
Description
Fabulous raised ranch with a two story addition in a wonderful neighborhood! Over 2500 square feet of living space with four bedrooms and three full baths. Sprawling Great Room with volume ceiling, bay window overlooking backyard, can lights, and SGD to deck and patio. Updated kitchen with granite counter, stainless appliances and three pantries! Sunny living room. Lovely main bedroom with full attached bath. Lower level family room and another full bath. Fourth bedroom and tandem office. Two car garage. Nearly fenced backyard. Furnace & AC 2017 ~ Roof 2010. Great location - Hammerschmidt School! Walk to Park. A wonderful place to call home!
Property Specifics
| Single Family | |
| — | |
| — | |
| 1976 | |
| Partial,English | |
| — | |
| No | |
| 0.17 |
| Du Page | |
| — | |
| 0 / Not Applicable | |
| None | |
| Lake Michigan | |
| Public Sewer | |
| 10908685 | |
| 0617401036 |
Nearby Schools
| NAME: | DISTRICT: | DISTANCE: | |
|---|---|---|---|
|
Grade School
Wm Hammerschmidt Elementary Scho |
44 | — | |
|
Middle School
Glenn Westlake Middle School |
44 | Not in DB | |
|
High School
Glenbard East High School |
87 | Not in DB | |
Property History
| DATE: | EVENT: | PRICE: | SOURCE: |
|---|---|---|---|
| 4 Dec, 2009 | Sold | $170,000 | MRED MLS |
| 27 Oct, 2009 | Under contract | $194,900 | MRED MLS |
| 29 Sep, 2009 | Listed for sale | $194,900 | MRED MLS |
| 17 Dec, 2020 | Sold | $325,000 | MRED MLS |
| 27 Oct, 2020 | Under contract | $349,000 | MRED MLS |
| 17 Oct, 2020 | Listed for sale | $349,000 | MRED MLS |
| 10 Feb, 2023 | Sold | $367,000 | MRED MLS |
| 22 Jan, 2023 | Under contract | $369,000 | MRED MLS |
| 19 Jan, 2023 | Listed for sale | $369,000 | MRED MLS |
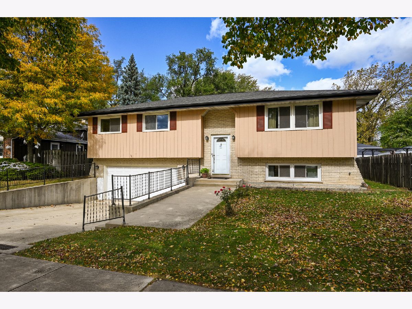
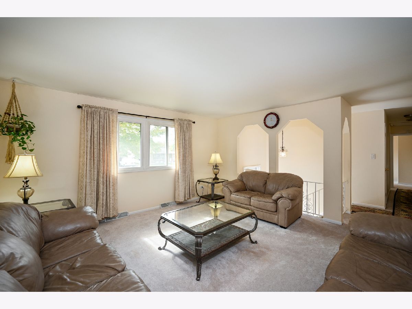
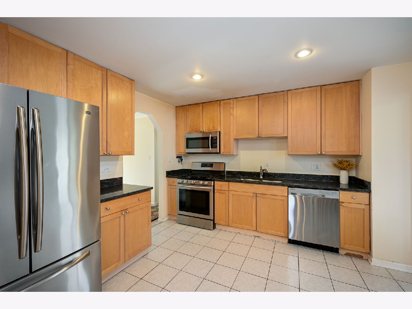
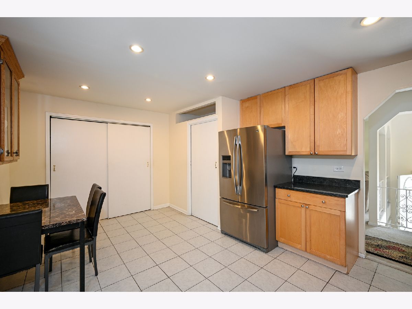
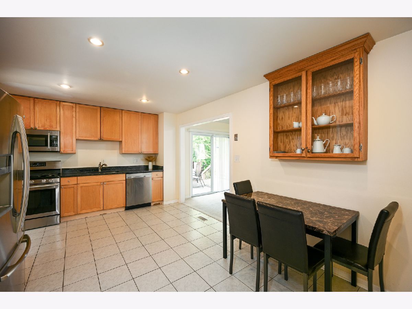
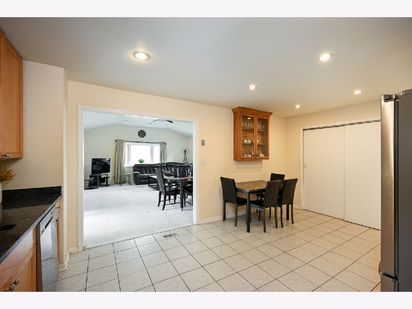
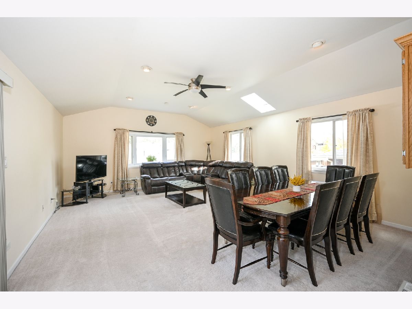
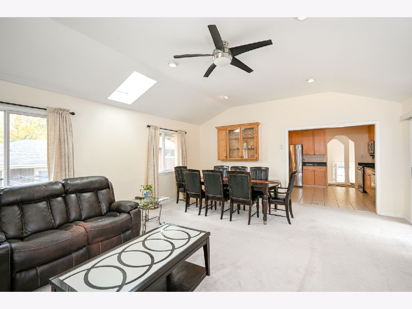
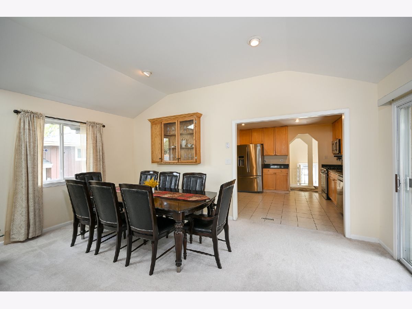
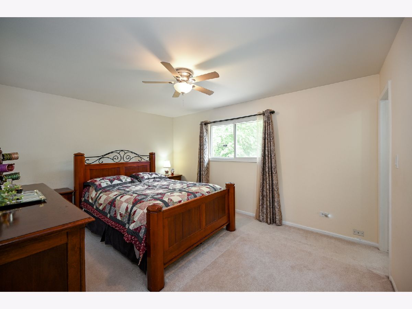
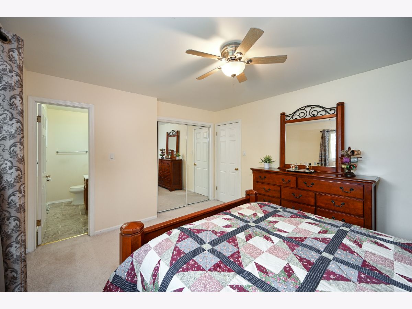
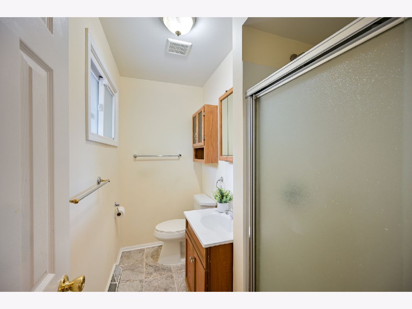
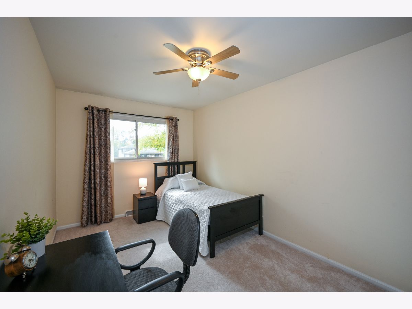
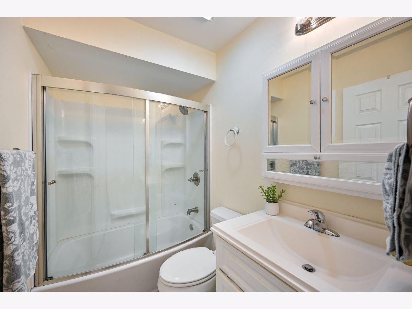
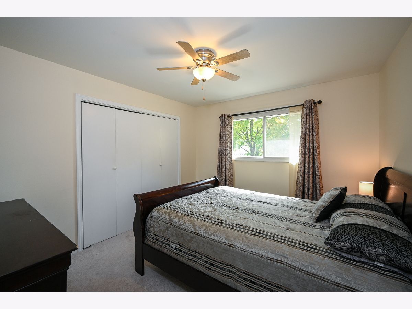
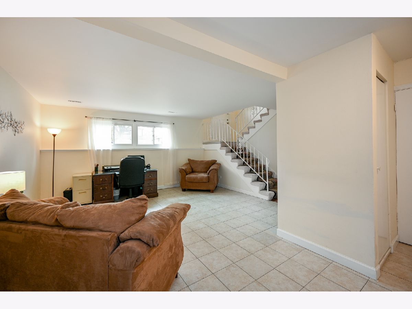
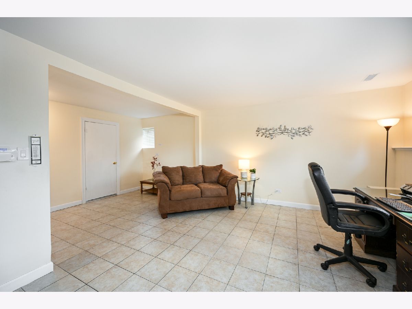
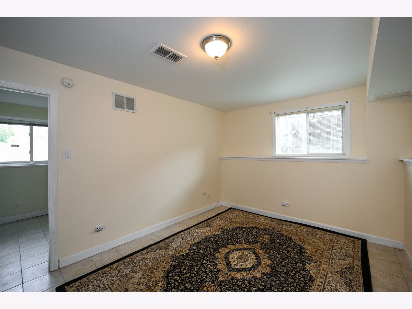
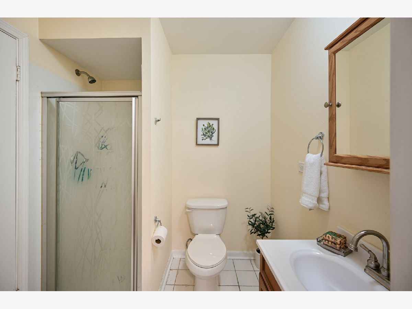
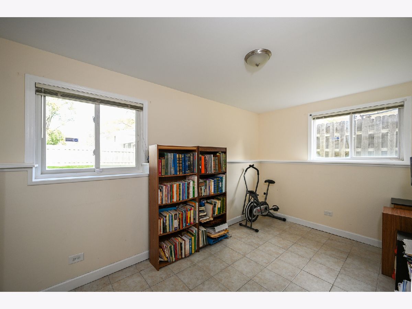
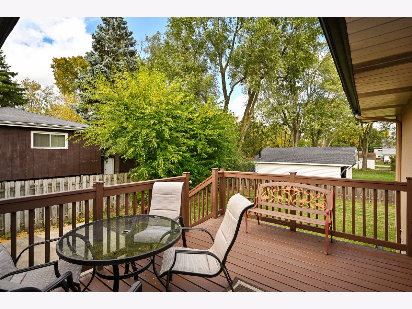
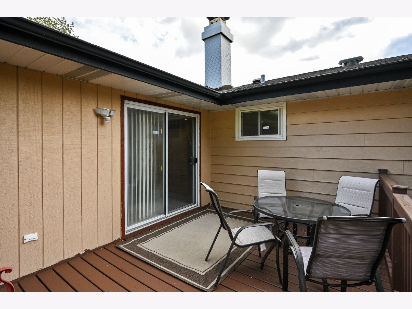
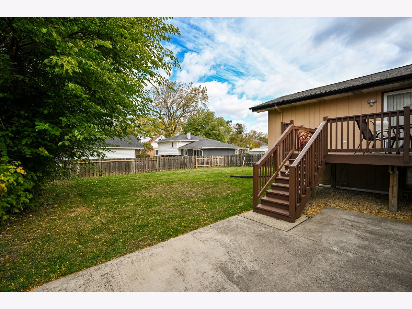
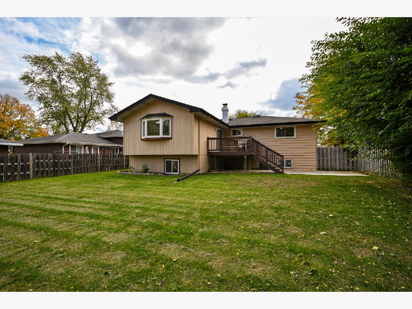
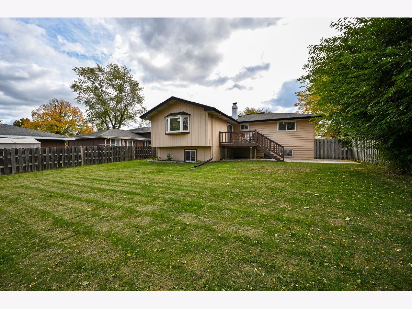
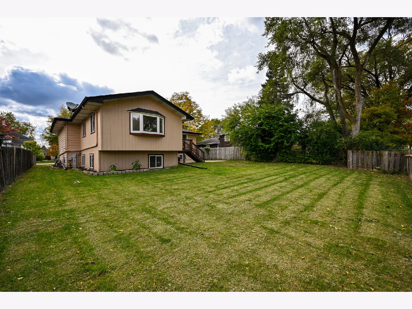
Room Specifics
Total Bedrooms: 4
Bedrooms Above Ground: 4
Bedrooms Below Ground: 0
Dimensions: —
Floor Type: Carpet
Dimensions: —
Floor Type: Carpet
Dimensions: —
Floor Type: Ceramic Tile
Full Bathrooms: 3
Bathroom Amenities: Whirlpool
Bathroom in Basement: 1
Rooms: Great Room,Office
Basement Description: Finished,Egress Window
Other Specifics
| 2 | |
| Concrete Perimeter | |
| Concrete | |
| Deck, Patio | |
| — | |
| 61 X 123 | |
| — | |
| Full | |
| Vaulted/Cathedral Ceilings, Skylight(s) | |
| Range, Microwave, Dishwasher, Refrigerator, Washer, Dryer, Stainless Steel Appliance(s) | |
| Not in DB | |
| Park, Curbs, Sidewalks, Street Lights, Street Paved | |
| — | |
| — | |
| — |
Tax History
| Year | Property Taxes |
|---|---|
| 2009 | $6,080 |
| 2020 | $7,148 |
| 2023 | $8,113 |
Contact Agent
Nearby Similar Homes
Nearby Sold Comparables
Contact Agent
Listing Provided By
J.W. Reedy Realty

