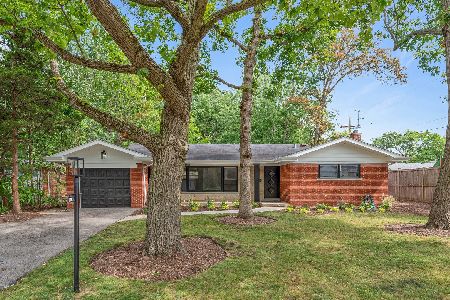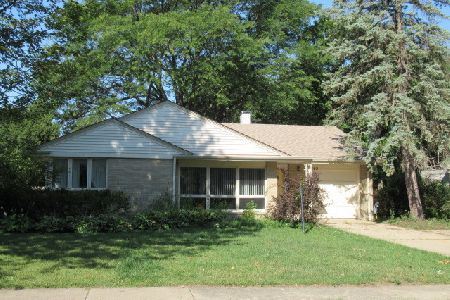544 Cumnor Court, Deerfield, Illinois 60015
$1,043,250
|
Sold
|
|
| Status: | Closed |
| Sqft: | 4,200 |
| Cost/Sqft: | $262 |
| Beds: | 4 |
| Baths: | 5 |
| Year Built: | 2007 |
| Property Taxes: | $30,453 |
| Days On Market: | 1975 |
| Lot Size: | 0,23 |
Description
This quality custom-built home with all the perks awaits. Located in prime Northeast Deerfield, where you can walk to award winning Walden Elementary School. Spectacular Chef's kitchen with top of the line appliances, pot filler and walk-in pantry. Amazing master suite including wet bar, wardrobe room and spa quality bath. Enjoy the balcony off of the master suite for your peaceful morning coffees. High end upgrades throughout: 9' ceiling on 1ST floor/ 12' in family room, 9.5' ceiling in fully finished basement also includes a Workout room, a Theater room, and built in, hardwired for office or study area. Bonus playroom off second floor can be used as 2nd office, study area, or large enough for both. The second floor has vaulted ceiling and hardwood floors throughout. Radiant heat floors in master bedroom, balcony, basement and garage. Professionally landscaped and beautifully manicured yard outfitted with outdoor fireplace, natural gas generator and sprinkler system. Circular drive with side load 3-car garage and fenced in large backyard. It is a wonderful home to raise your family and perfect for entertaining your friends. Truly one of a kind.
Property Specifics
| Single Family | |
| — | |
| Traditional | |
| 2007 | |
| Full | |
| CUSTOM | |
| No | |
| 0.23 |
| Lake | |
| — | |
| 0 / Not Applicable | |
| None | |
| Lake Michigan | |
| Public Sewer | |
| 10839614 | |
| 16281070100000 |
Nearby Schools
| NAME: | DISTRICT: | DISTANCE: | |
|---|---|---|---|
|
Grade School
Walden Elementary School |
109 | — | |
|
Middle School
Alan B Shepard Middle School |
109 | Not in DB | |
|
High School
Deerfield High School |
113 | Not in DB | |
Property History
| DATE: | EVENT: | PRICE: | SOURCE: |
|---|---|---|---|
| 2 Nov, 2020 | Sold | $1,043,250 | MRED MLS |
| 1 Sep, 2020 | Under contract | $1,099,000 | MRED MLS |
| 28 Aug, 2020 | Listed for sale | $1,099,000 | MRED MLS |
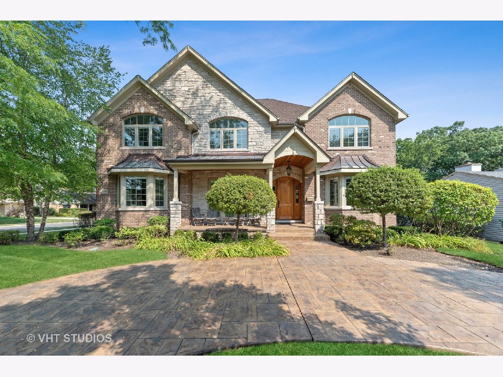
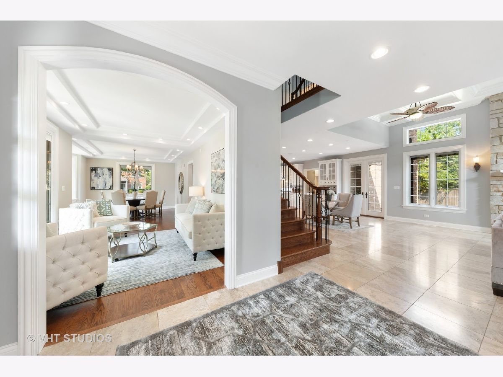
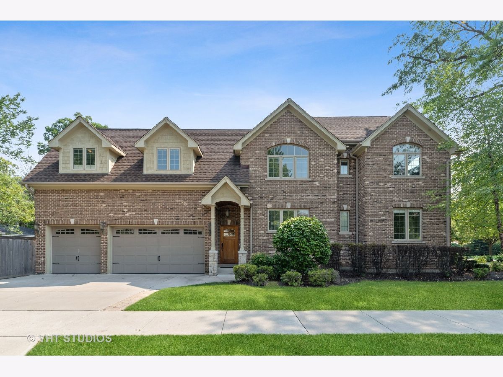
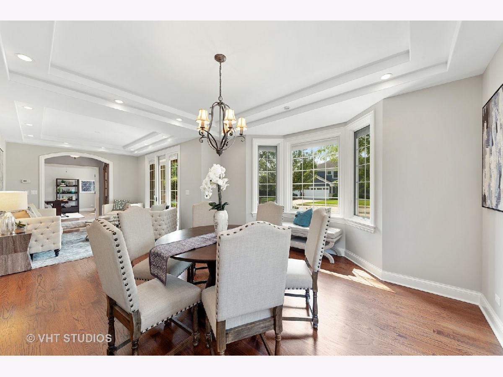
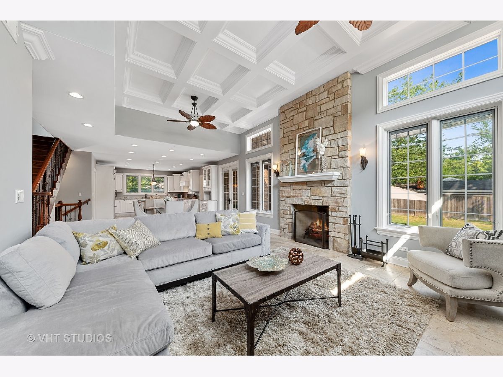
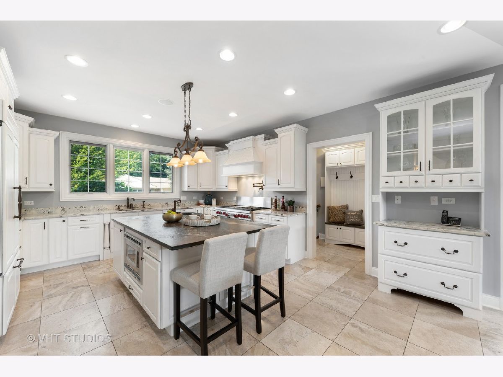
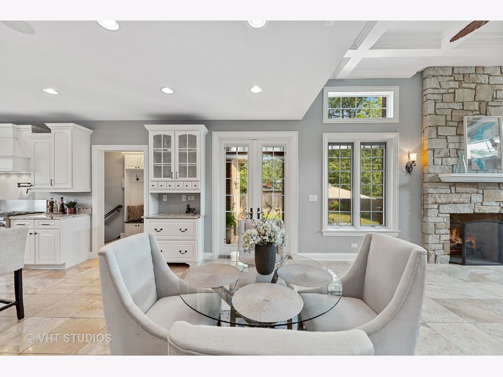
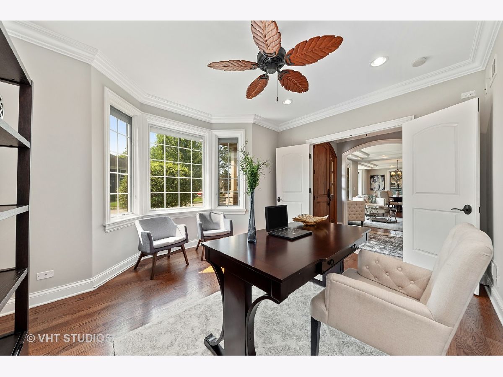
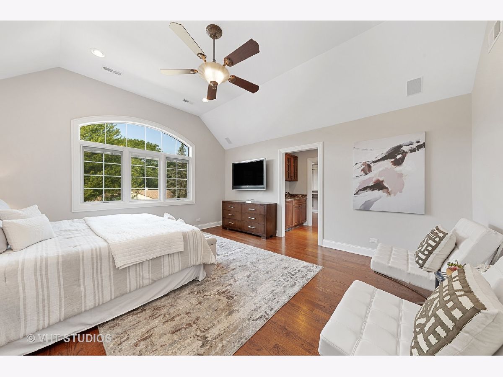
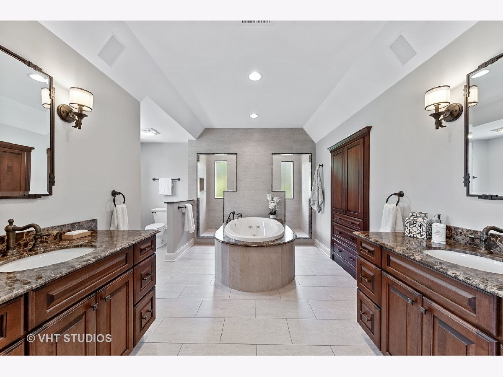
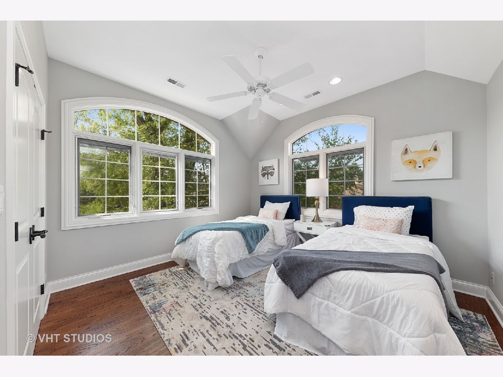
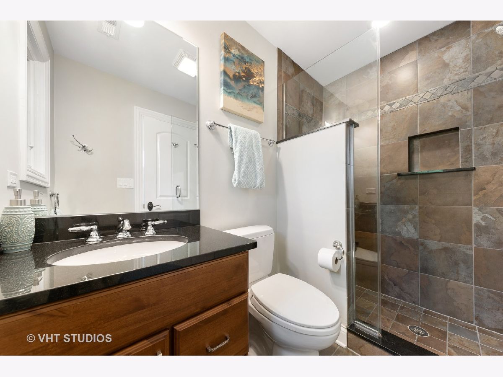
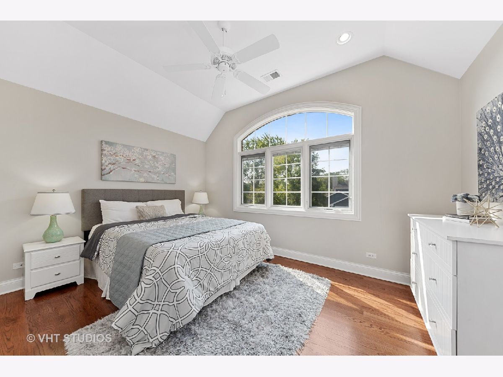
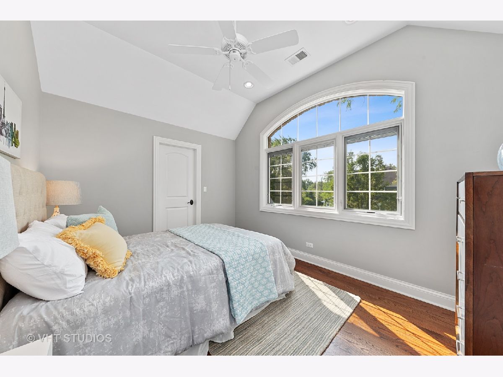
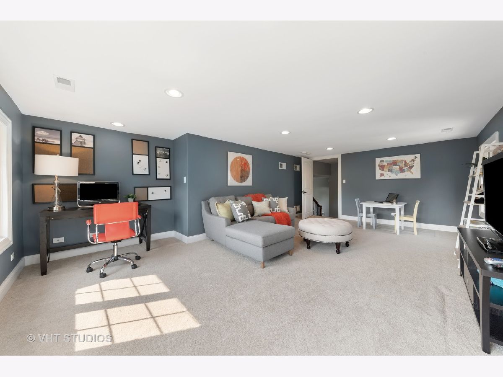
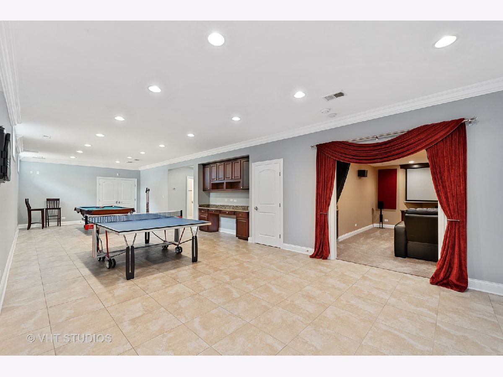
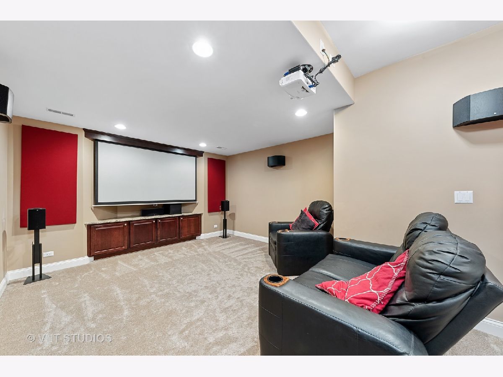
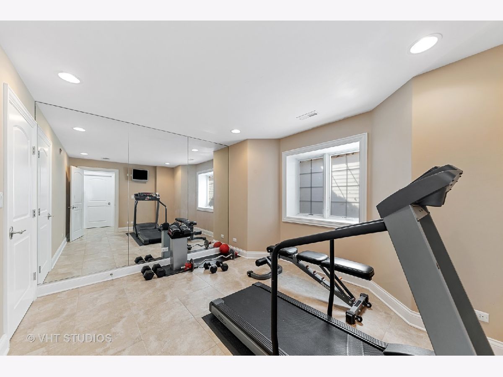
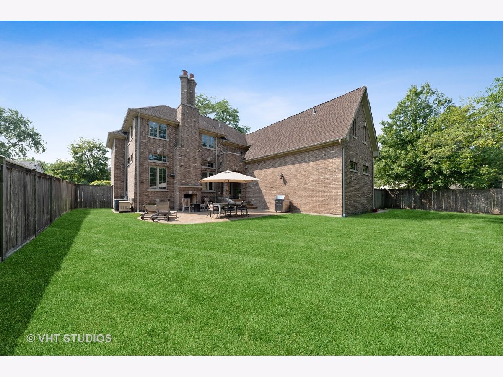
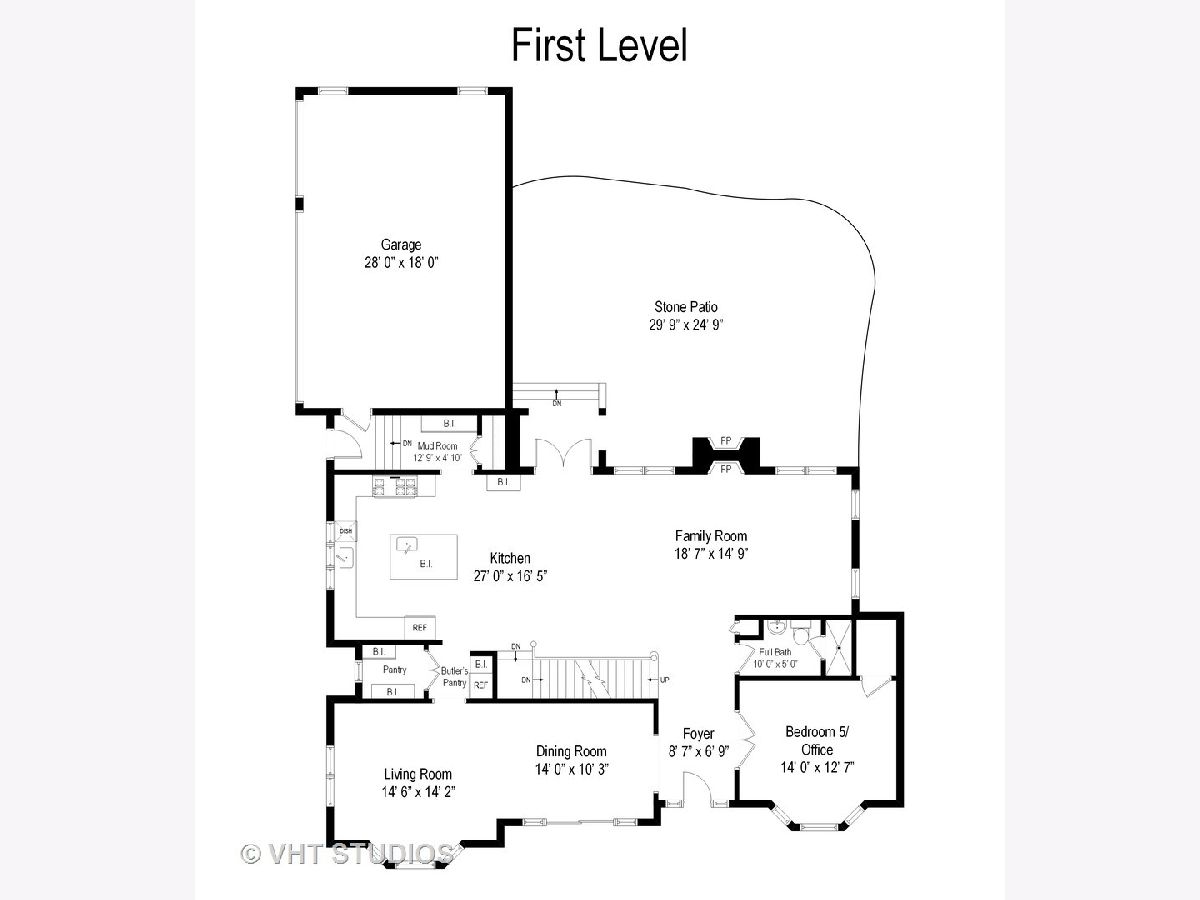
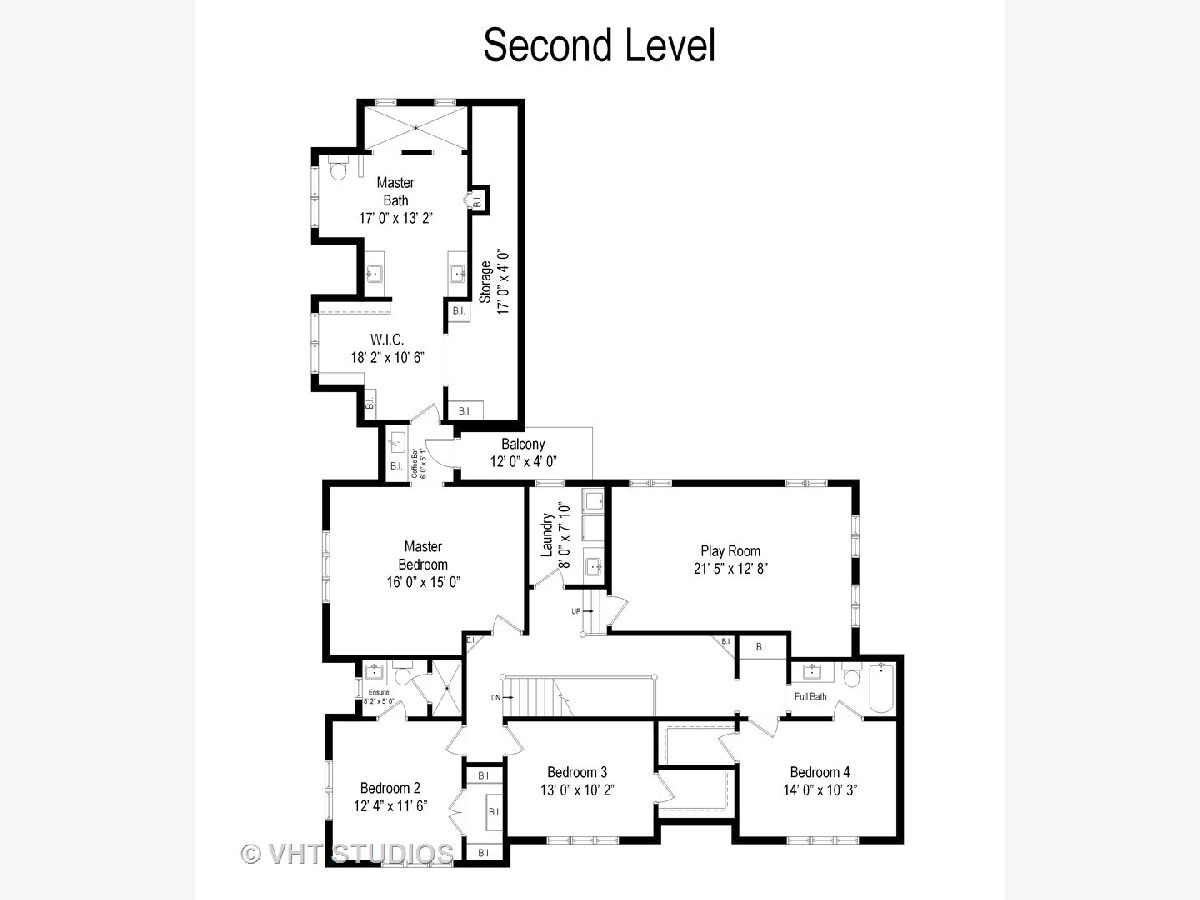
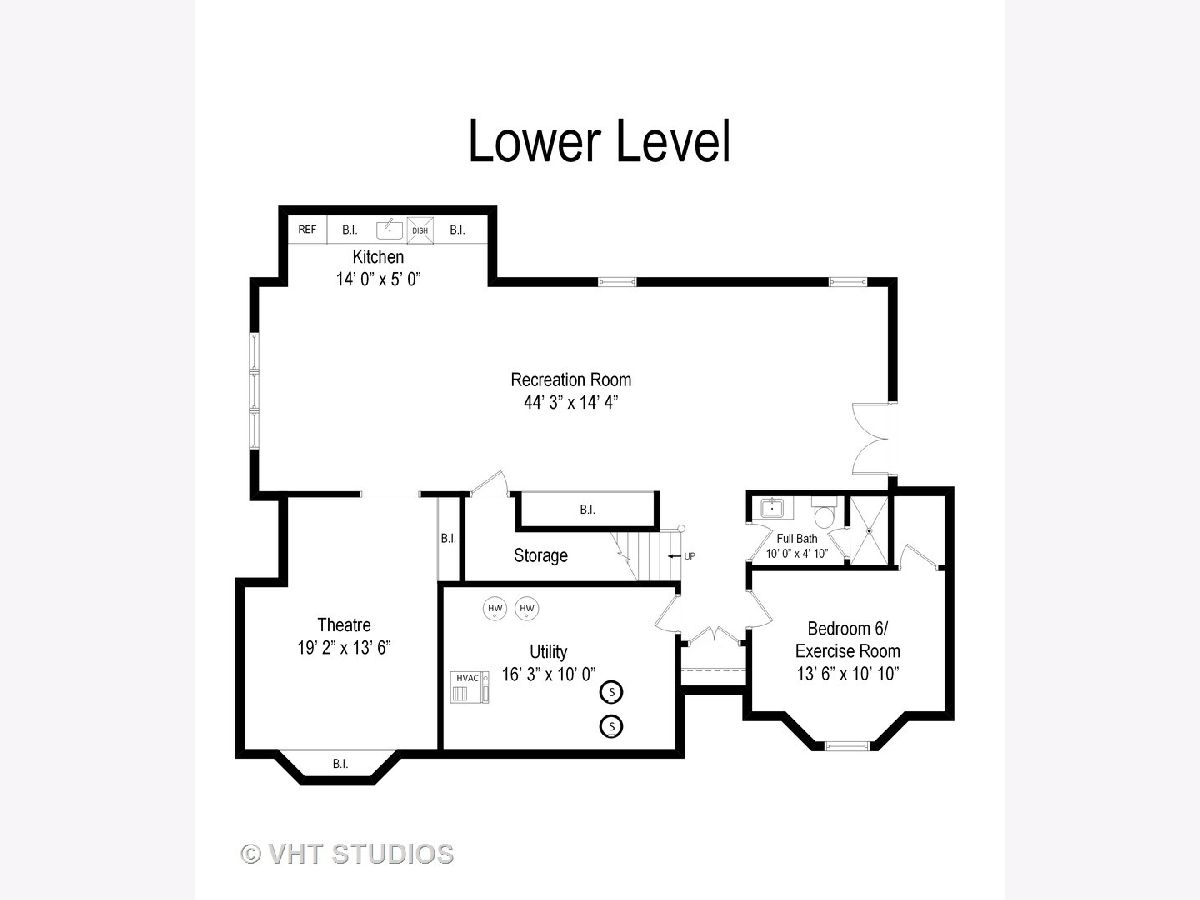
Room Specifics
Total Bedrooms: 5
Bedrooms Above Ground: 4
Bedrooms Below Ground: 1
Dimensions: —
Floor Type: Hardwood
Dimensions: —
Floor Type: Hardwood
Dimensions: —
Floor Type: Hardwood
Dimensions: —
Floor Type: —
Full Bathrooms: 5
Bathroom Amenities: Separate Shower,Double Sink
Bathroom in Basement: 1
Rooms: Play Room,Bedroom 5,Office,Theatre Room,Exercise Room,Recreation Room,Kitchen,Mud Room
Basement Description: Finished
Other Specifics
| 3 | |
| Concrete Perimeter | |
| Concrete | |
| Stamped Concrete Patio, Outdoor Grill | |
| Corner Lot,Fenced Yard,Landscaped | |
| 75 X 135 | |
| — | |
| Full | |
| Vaulted/Cathedral Ceilings, First Floor Bedroom | |
| Double Oven, Range, Microwave, Dishwasher, High End Refrigerator, Bar Fridge, Washer, Dryer, Disposal, Wine Refrigerator | |
| Not in DB | |
| Street Paved | |
| — | |
| — | |
| Wood Burning |
Tax History
| Year | Property Taxes |
|---|---|
| 2020 | $30,453 |
Contact Agent
Nearby Similar Homes
Nearby Sold Comparables
Contact Agent
Listing Provided By
Century 21 Affiliated






