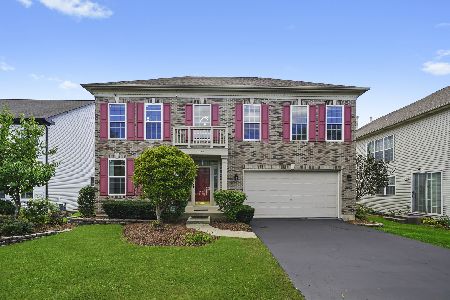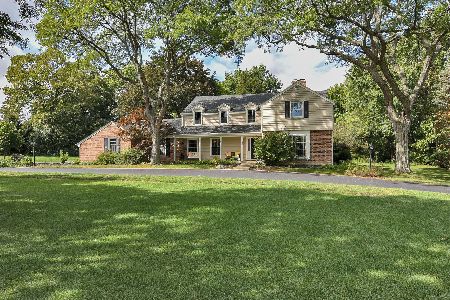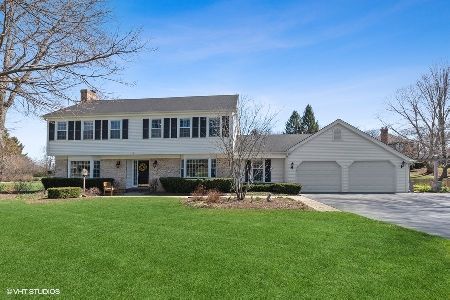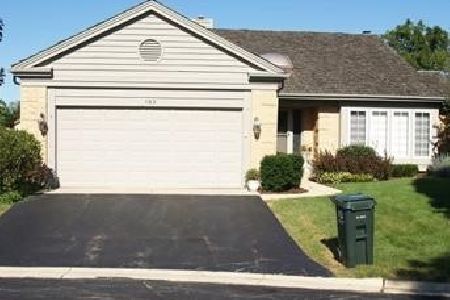544 Rob Roy Court, Inverness, Illinois 60067
$545,000
|
Sold
|
|
| Status: | Closed |
| Sqft: | 2,574 |
| Cost/Sqft: | $214 |
| Beds: | 4 |
| Baths: | 3 |
| Year Built: | 1973 |
| Property Taxes: | $12,954 |
| Days On Market: | 2606 |
| Lot Size: | 1,49 |
Description
Look no further! This lovely colonial, situated on a lush interior lot at the end of a cul-de-sac, offers privacy and relaxation. Enter through the brand new front door! Gorgeous hardwood flooring throughout first floor and most of second floor. Recently renovated kitchen features granite counters and stunning walnut topped island. Fireplaces in family room and living room. Beautiful 3-season porch off family room. Master suite complete with private sun deck, master bath with double sinks, bath tub, and separate shower. Finished basement has large recreation and exercise areas. 2-car garage with extra storage. Gas powered generator. Enjoy the fabulous backyard with small waterfall and koi pond. Located just minutes from schools, shopping, restaurants, trains, and highway.
Property Specifics
| Single Family | |
| — | |
| Colonial | |
| 1973 | |
| Partial | |
| CUSTOM | |
| No | |
| 1.49 |
| Cook | |
| Golf Meadows | |
| 0 / Not Applicable | |
| None | |
| Private Well | |
| Septic-Private | |
| 10168914 | |
| 02161090050000 |
Nearby Schools
| NAME: | DISTRICT: | DISTANCE: | |
|---|---|---|---|
|
Grade School
Marion Jordan Elementary School |
15 | — | |
|
Middle School
Walter R Sundling Junior High Sc |
15 | Not in DB | |
|
High School
Wm Fremd High School |
211 | Not in DB | |
Property History
| DATE: | EVENT: | PRICE: | SOURCE: |
|---|---|---|---|
| 11 Jul, 2019 | Sold | $545,000 | MRED MLS |
| 14 Jun, 2019 | Under contract | $550,000 | MRED MLS |
| — | Last price change | $575,000 | MRED MLS |
| 9 Jan, 2019 | Listed for sale | $595,000 | MRED MLS |
| 28 Oct, 2025 | Sold | $750,000 | MRED MLS |
| 26 Sep, 2025 | Under contract | $689,900 | MRED MLS |
| 25 Sep, 2025 | Listed for sale | $689,900 | MRED MLS |
Room Specifics
Total Bedrooms: 4
Bedrooms Above Ground: 4
Bedrooms Below Ground: 0
Dimensions: —
Floor Type: Hardwood
Dimensions: —
Floor Type: Carpet
Dimensions: —
Floor Type: Carpet
Full Bathrooms: 3
Bathroom Amenities: —
Bathroom in Basement: 0
Rooms: Eating Area,Recreation Room,Exercise Room,Walk In Closet,Sun Room
Basement Description: Finished
Other Specifics
| 2 | |
| Concrete Perimeter | |
| Asphalt,Circular | |
| Deck, Patio | |
| — | |
| 314X39X82X77X282X230 | |
| Unfinished | |
| Full | |
| Hardwood Floors, First Floor Laundry, Walk-In Closet(s) | |
| Range, Microwave, Dishwasher, Refrigerator, Washer, Dryer, Built-In Oven | |
| Not in DB | |
| — | |
| — | |
| — | |
| — |
Tax History
| Year | Property Taxes |
|---|---|
| 2019 | $12,954 |
| 2025 | $13,858 |
Contact Agent
Nearby Similar Homes
Nearby Sold Comparables
Contact Agent
Listing Provided By
@properties










