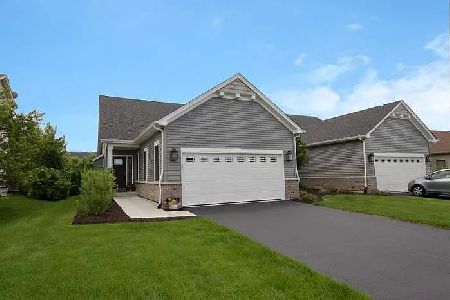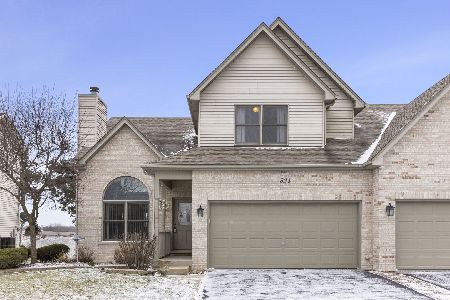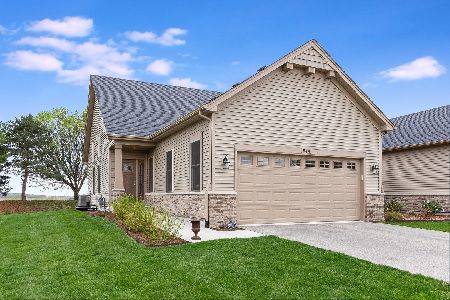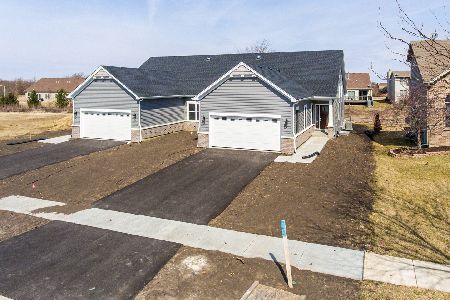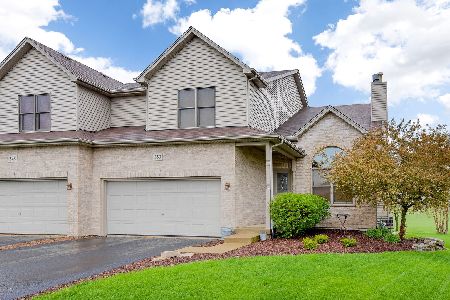544 Sudbury Circle, Oswego, Illinois 60543
$315,000
|
Sold
|
|
| Status: | Closed |
| Sqft: | 1,613 |
| Cost/Sqft: | $193 |
| Beds: | 2 |
| Baths: | 2 |
| Year Built: | 2021 |
| Property Taxes: | $0 |
| Days On Market: | 1813 |
| Lot Size: | 0,00 |
Description
NEW ranch plan at Deerpath Creek Villa's. Custom 1/2 Duplex Two BR plus den & upstairs loft. Full basement & two car garage. Premium Sized Pie Shape Lot backs to open land. Full Bsmt! Great room w/ volume ceiling & hardwood floor included. Custom BRAKUR Group II cabinets - slow close. Master suite w/ Volume Tray Ceiling & private master bath. Double sink vanity & Custom Tile Base Shower. New construction offers upstairs bonus loft & all of today's most current construction features & upgrades. Other lot's available. HOA includes future replacement of roof, when needed. Under Construction for April 15th 2021 Occupancy.
Property Specifics
| Condos/Townhomes | |
| 1 | |
| — | |
| 2021 | |
| Full | |
| RANCH DUPLEX W/ LOFT | |
| No | |
| — |
| Kendall | |
| Deerpath Creek Villa's | |
| 138 / Quarterly | |
| Other | |
| Public | |
| Public Sewer | |
| 10997561 | |
| 0329115004 |
Nearby Schools
| NAME: | DISTRICT: | DISTANCE: | |
|---|---|---|---|
|
Grade School
Prairie Point Elementary School |
308 | — | |
|
Middle School
Traughber Junior High School |
308 | Not in DB | |
|
High School
Oswego High School |
308 | Not in DB | |
Property History
| DATE: | EVENT: | PRICE: | SOURCE: |
|---|---|---|---|
| 13 May, 2021 | Sold | $315,000 | MRED MLS |
| 8 Mar, 2021 | Under contract | $310,900 | MRED MLS |
| 17 Feb, 2021 | Listed for sale | $310,900 | MRED MLS |
| 1 Jul, 2024 | Sold | $377,900 | MRED MLS |
| 20 May, 2024 | Under contract | $379,000 | MRED MLS |
| 19 Apr, 2024 | Listed for sale | $379,000 | MRED MLS |
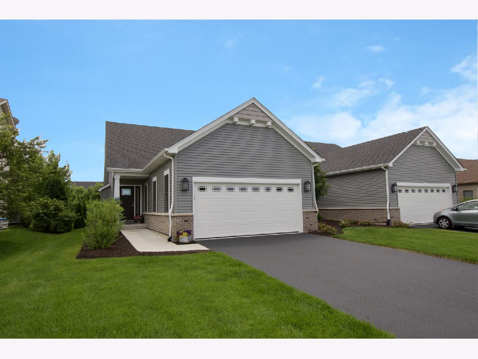
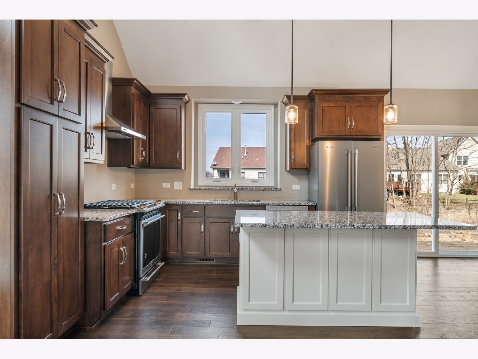
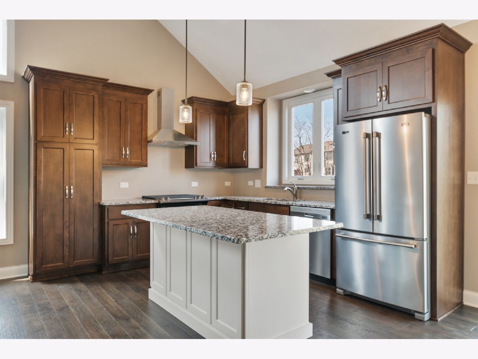
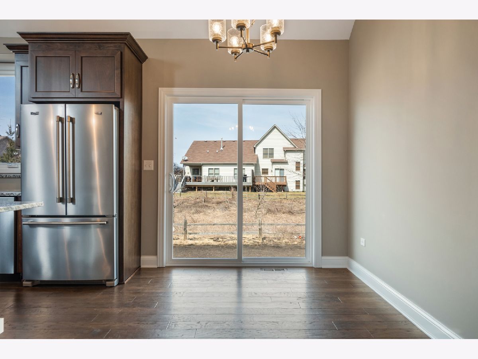
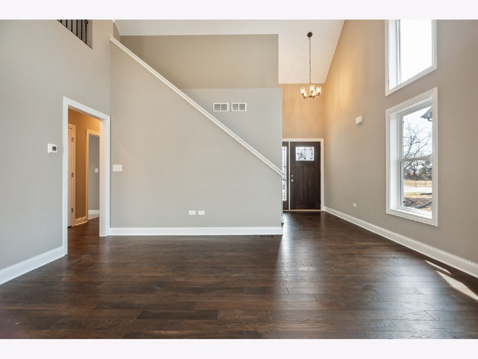
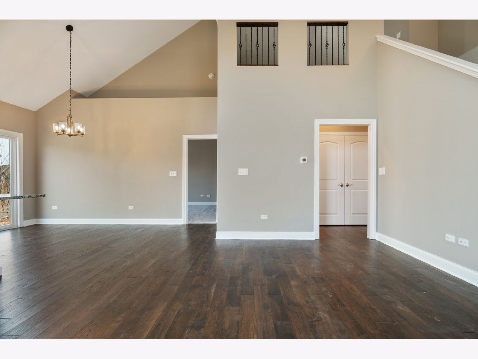
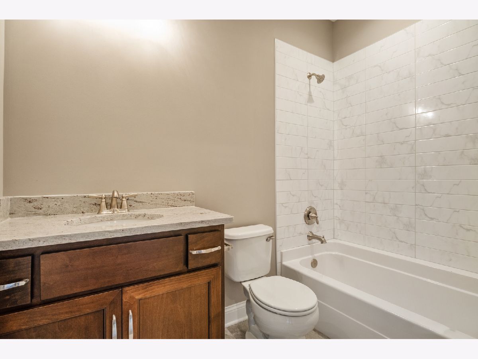
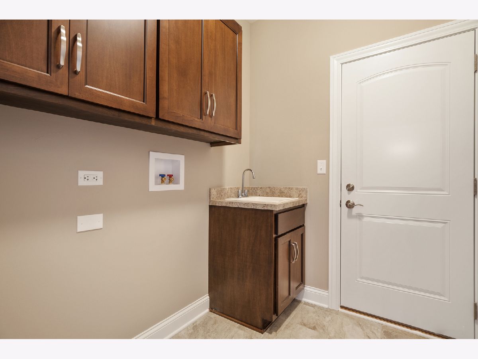
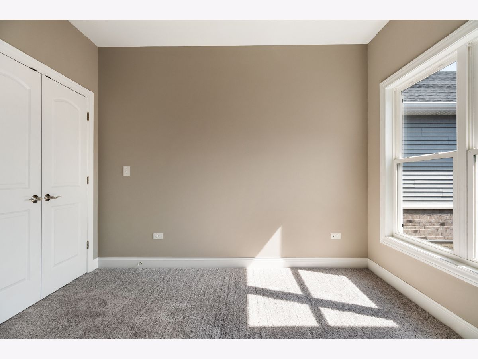
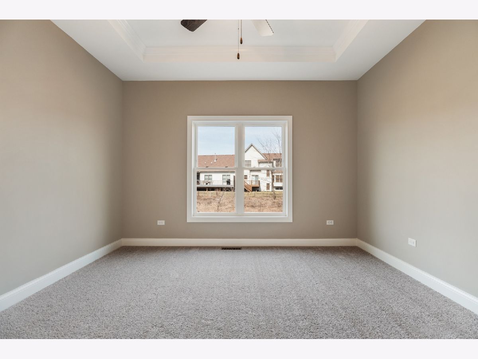
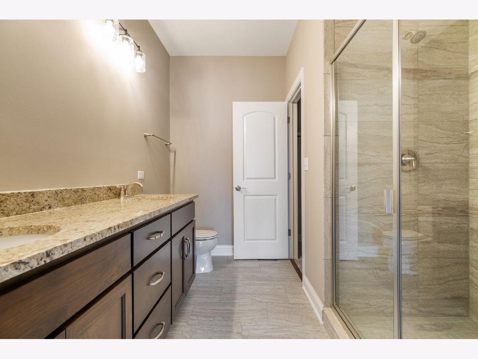
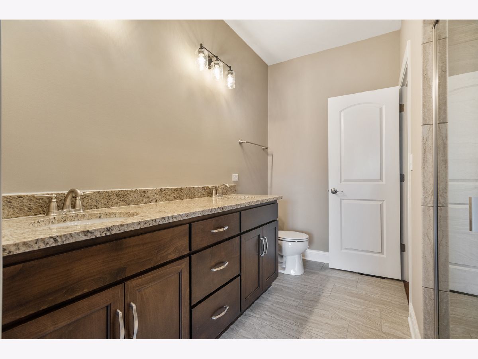
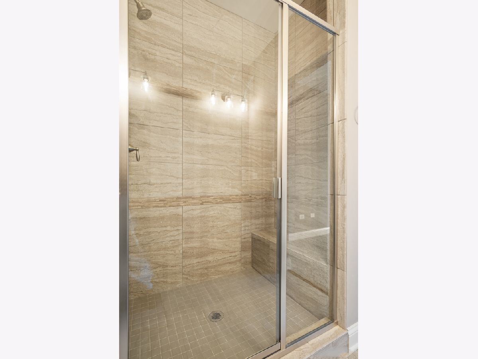
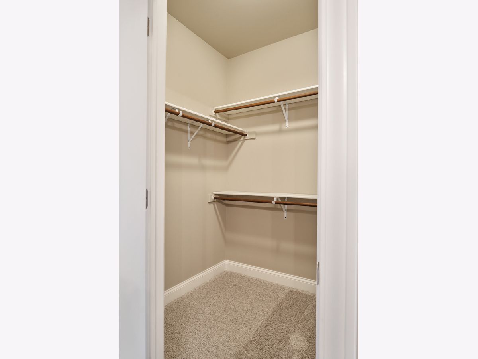
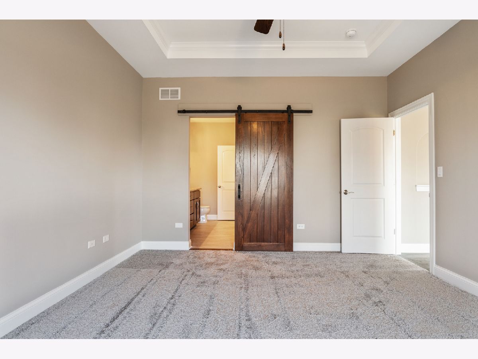
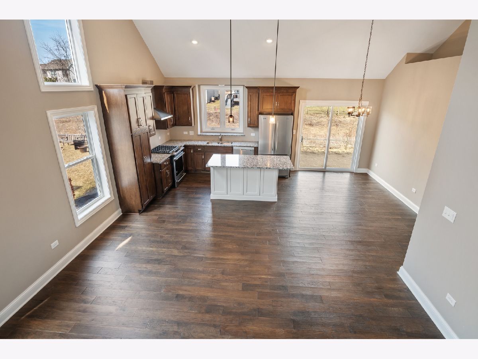
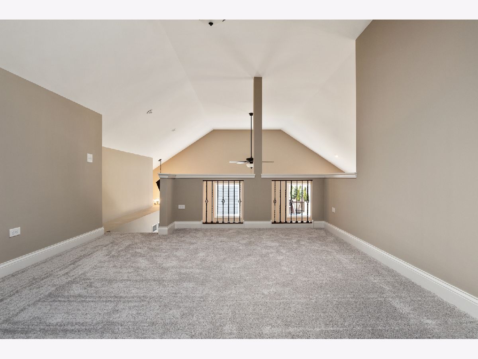
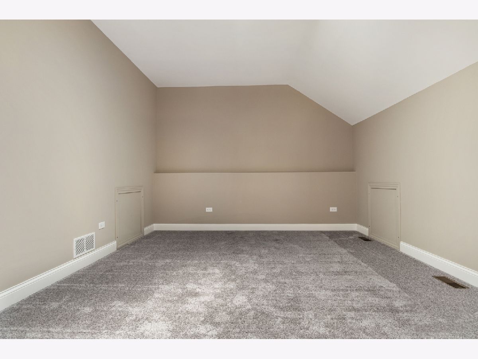
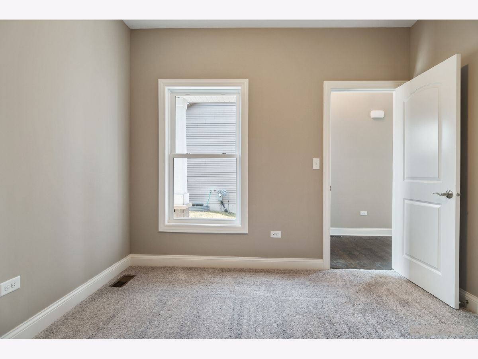
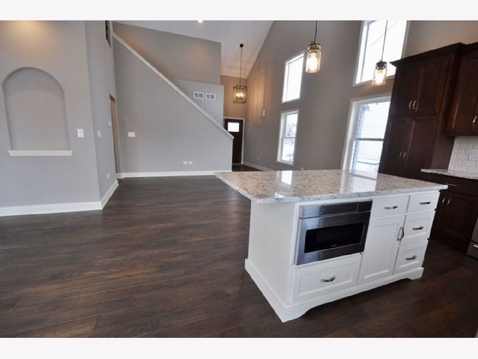
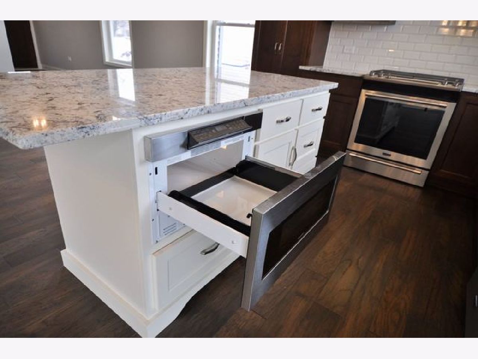
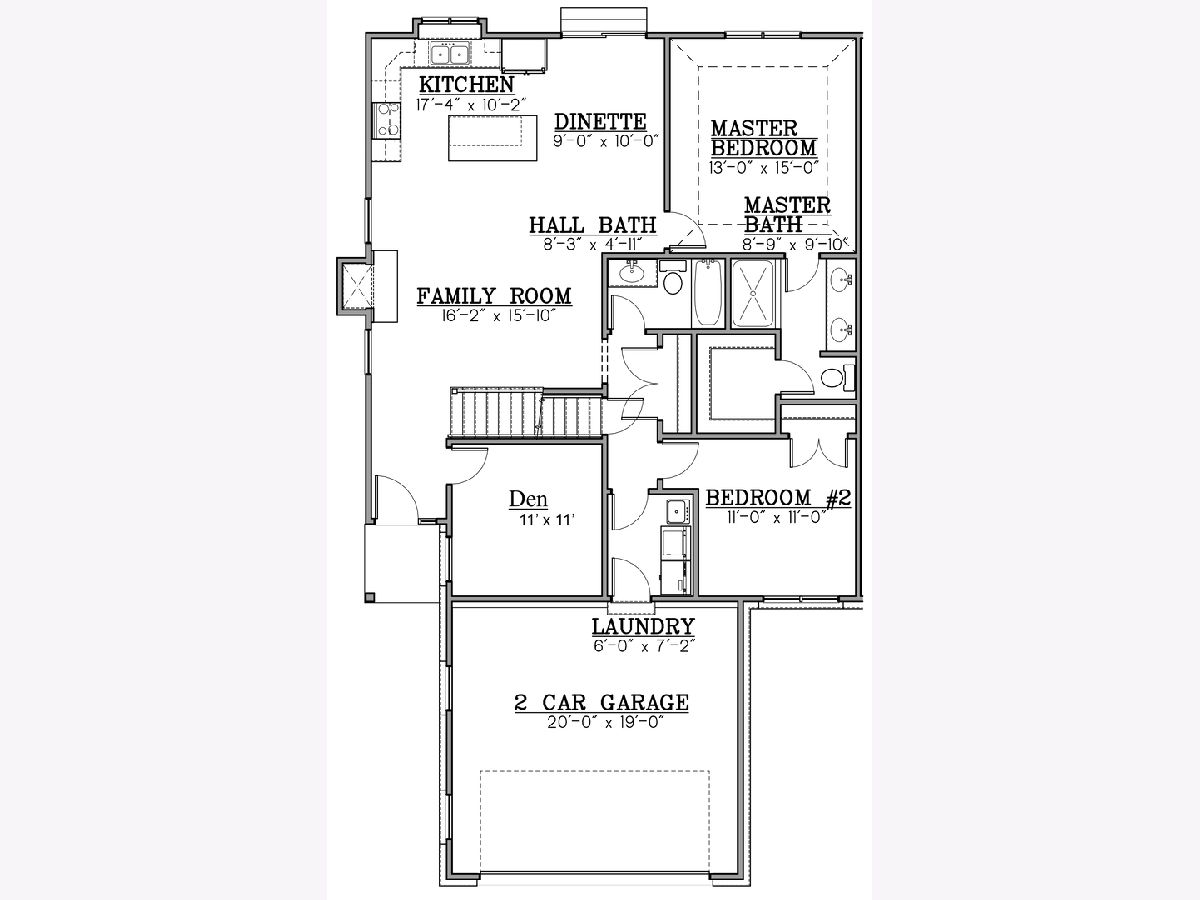
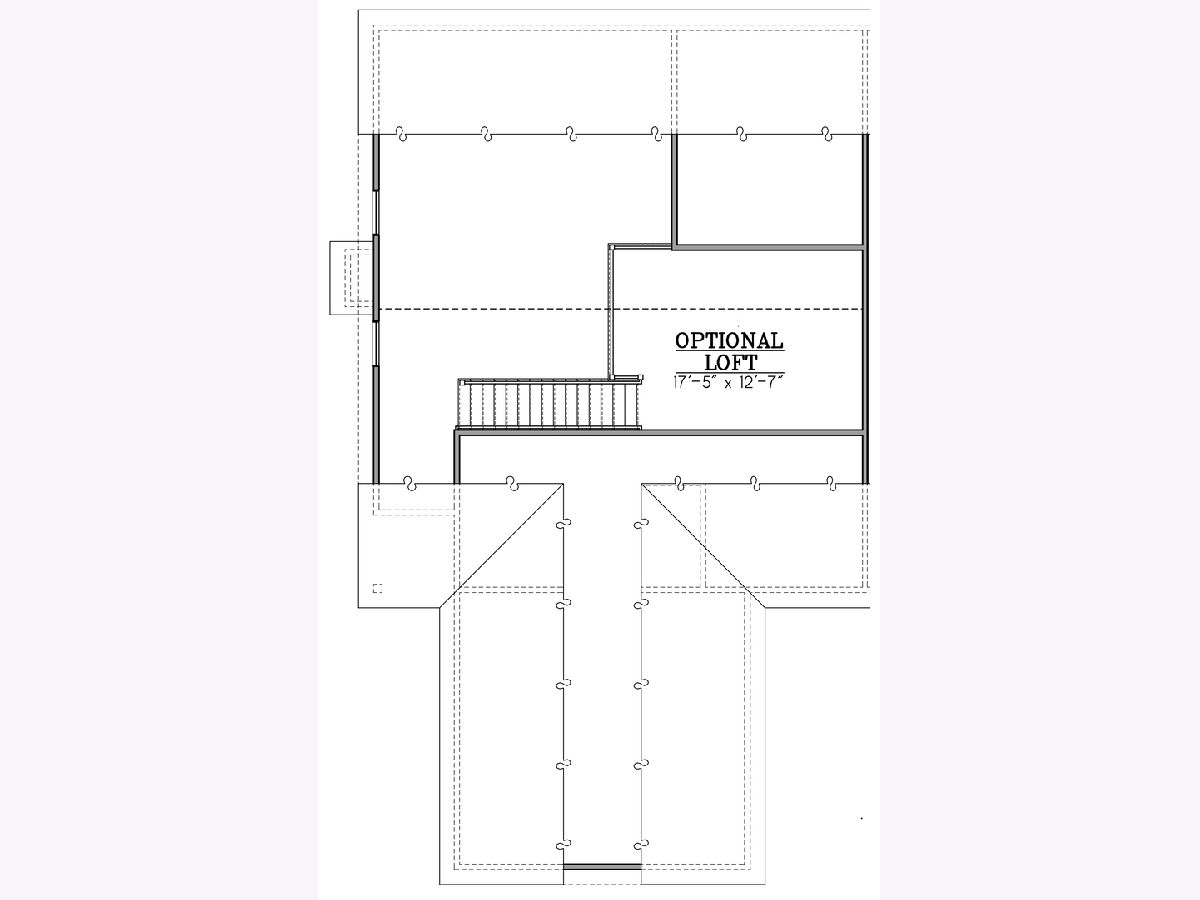
Room Specifics
Total Bedrooms: 2
Bedrooms Above Ground: 2
Bedrooms Below Ground: 0
Dimensions: —
Floor Type: Carpet
Full Bathrooms: 2
Bathroom Amenities: Double Sink
Bathroom in Basement: 0
Rooms: Den,Breakfast Room,Loft
Basement Description: Unfinished
Other Specifics
| 2 | |
| Concrete Perimeter | |
| Asphalt | |
| Patio, End Unit | |
| Nature Preserve Adjacent,Rear of Lot | |
| 32X145X102X171 | |
| — | |
| Full | |
| Vaulted/Cathedral Ceilings, Hardwood Floors, First Floor Bedroom, First Floor Laundry, First Floor Full Bath | |
| Range, Microwave, Dishwasher, Refrigerator, Disposal | |
| Not in DB | |
| — | |
| — | |
| Bike Room/Bike Trails, Park | |
| — |
Tax History
| Year | Property Taxes |
|---|---|
| 2024 | $8,908 |
Contact Agent
Nearby Similar Homes
Nearby Sold Comparables
Contact Agent
Listing Provided By
RE/MAX of Naperville

