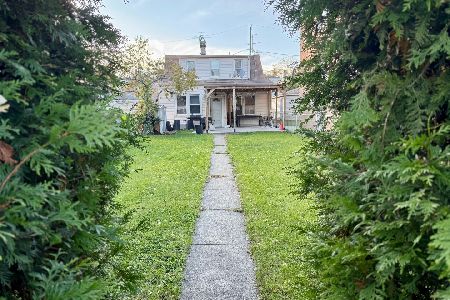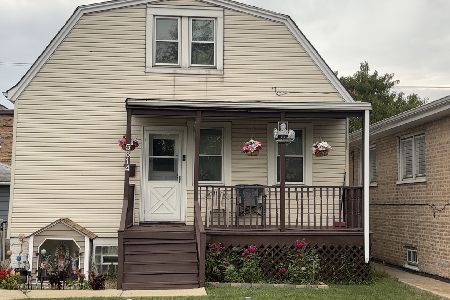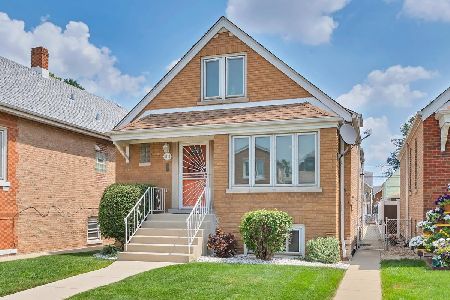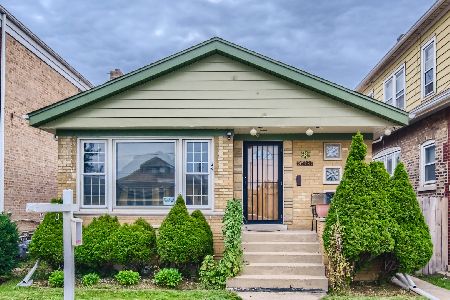5440 Kilbourn Avenue, West Elsdon, Chicago, Illinois 60632
$247,000
|
Sold
|
|
| Status: | Closed |
| Sqft: | 984 |
| Cost/Sqft: | $244 |
| Beds: | 3 |
| Baths: | 1 |
| Year Built: | 1959 |
| Property Taxes: | $1,654 |
| Days On Market: | 1940 |
| Lot Size: | 0,09 |
Description
Beautiful, well kept, three bedroom solid brick ranch with three additional rooms in the basement! This home features hardwood flooring throughout and a bright eat-in kitchen with plenty of cabinet space. Soundproof windows and doors, Furnace and A/C - 9 years young, New Roof in 2011 (tear off), New hot water heater! Freshly painted, new laminate flooring! Fully fenced yard, 2 car garage. Conveniently located near restaurants, shopping, I-55 and the Orange Line! Stop renting and call this house your home! Call Today!!!
Property Specifics
| Single Family | |
| — | |
| Ranch | |
| 1959 | |
| Full | |
| — | |
| No | |
| 0.09 |
| Cook | |
| — | |
| — / Not Applicable | |
| None | |
| Lake Michigan | |
| Public Sewer | |
| 10781543 | |
| 19103230140000 |
Property History
| DATE: | EVENT: | PRICE: | SOURCE: |
|---|---|---|---|
| 23 Oct, 2020 | Sold | $247,000 | MRED MLS |
| 18 Jul, 2020 | Under contract | $240,000 | MRED MLS |
| 14 Jul, 2020 | Listed for sale | $240,000 | MRED MLS |
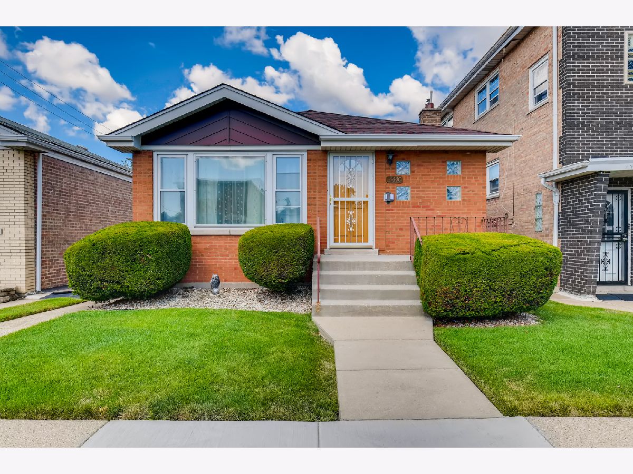
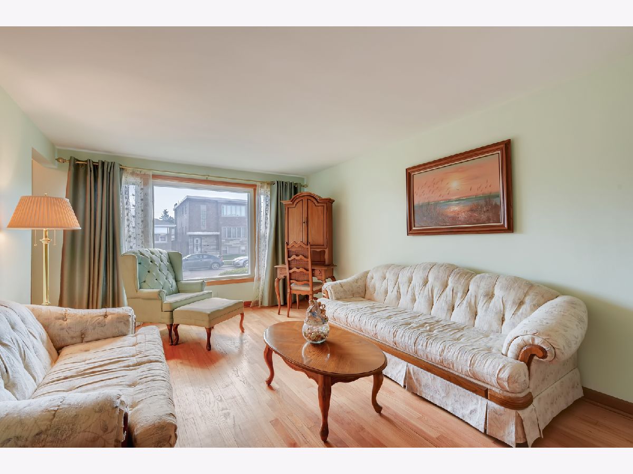
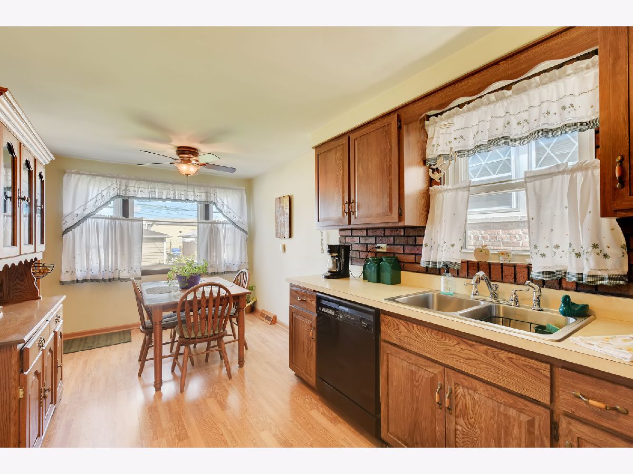
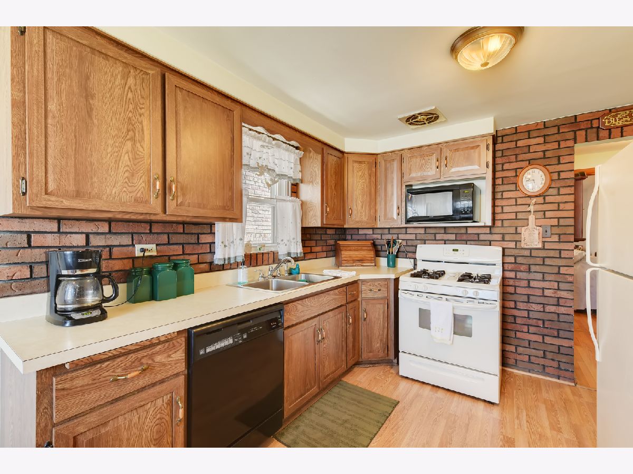
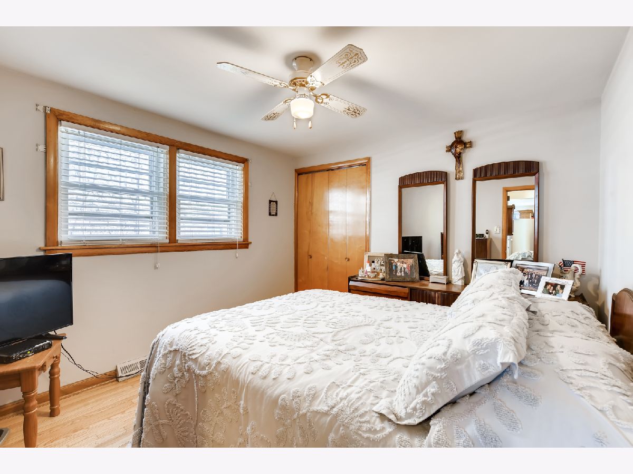
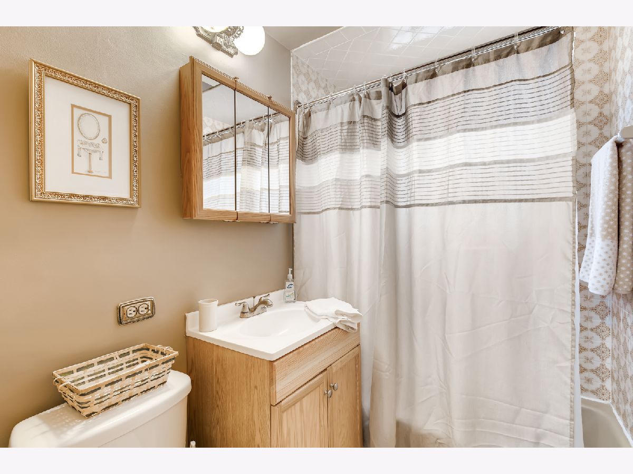
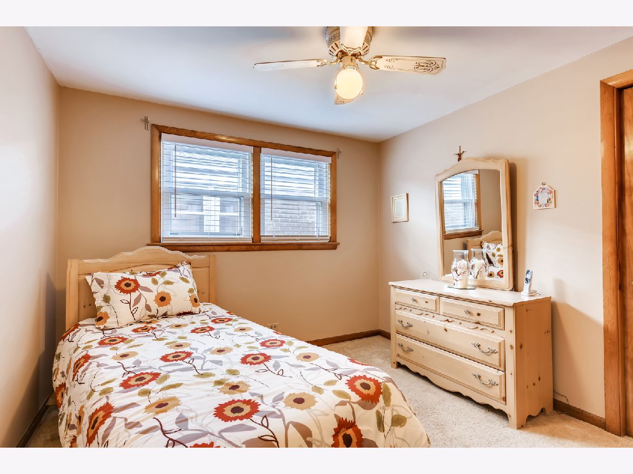
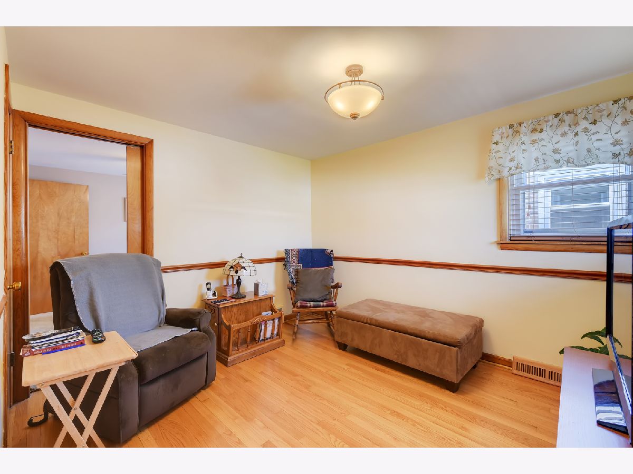
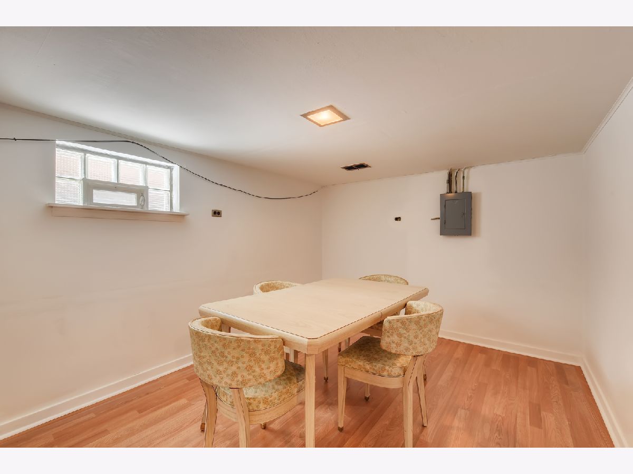
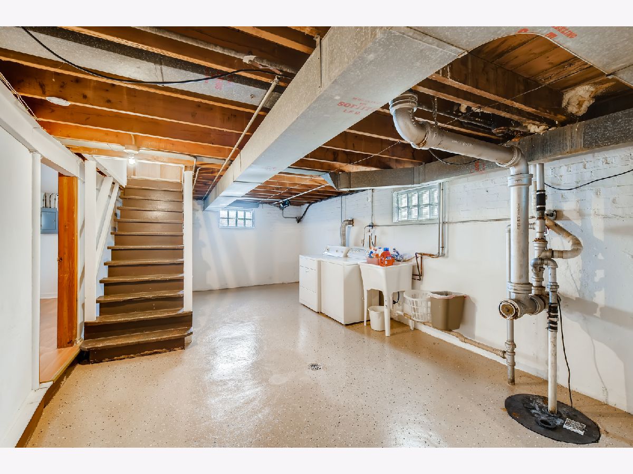
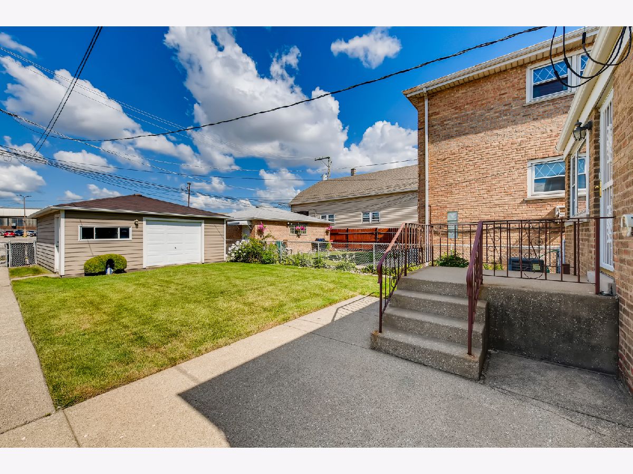
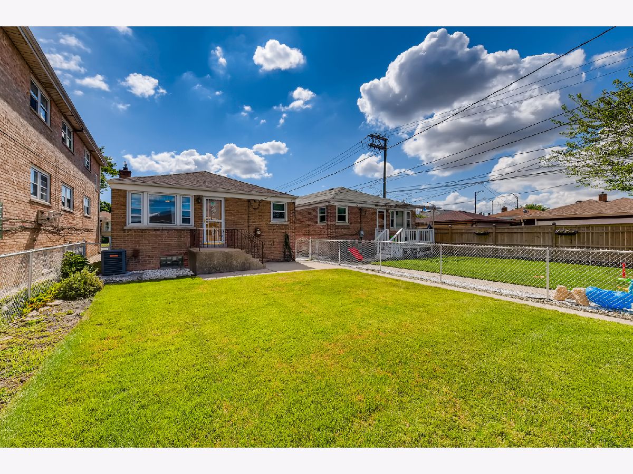
Room Specifics
Total Bedrooms: 5
Bedrooms Above Ground: 3
Bedrooms Below Ground: 2
Dimensions: —
Floor Type: Hardwood
Dimensions: —
Floor Type: Wood Laminate
Dimensions: —
Floor Type: Wood Laminate
Dimensions: —
Floor Type: —
Full Bathrooms: 1
Bathroom Amenities: —
Bathroom in Basement: 0
Rooms: Bedroom 5
Basement Description: Partially Finished
Other Specifics
| 2 | |
| Concrete Perimeter | |
| Off Alley | |
| Patio, Storms/Screens | |
| Fenced Yard,Mature Trees | |
| 25X125 | |
| Full | |
| None | |
| Hardwood Floors, First Floor Bedroom, In-Law Arrangement, First Floor Full Bath | |
| Range, Refrigerator, Washer, Dryer | |
| Not in DB | |
| — | |
| — | |
| — | |
| — |
Tax History
| Year | Property Taxes |
|---|---|
| 2020 | $1,654 |
Contact Agent
Nearby Similar Homes
Nearby Sold Comparables
Contact Agent
Listing Provided By
RE/MAX 10

