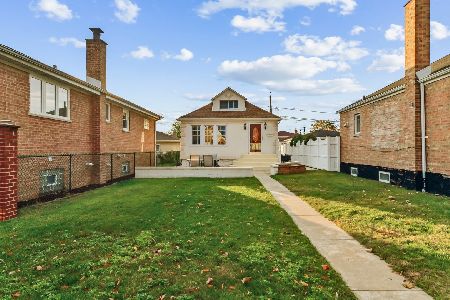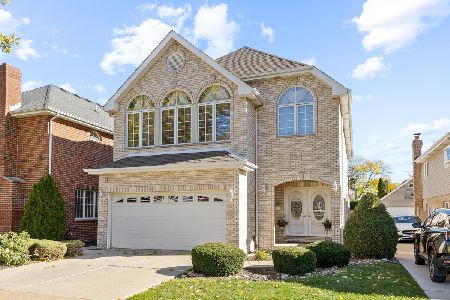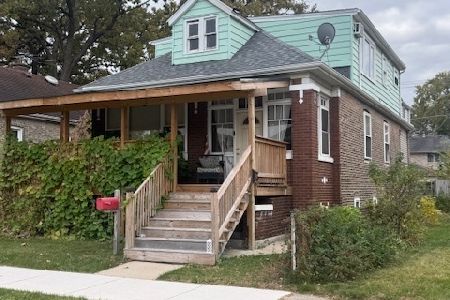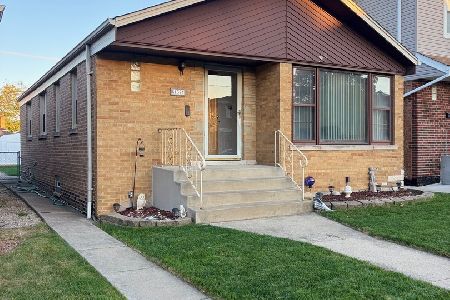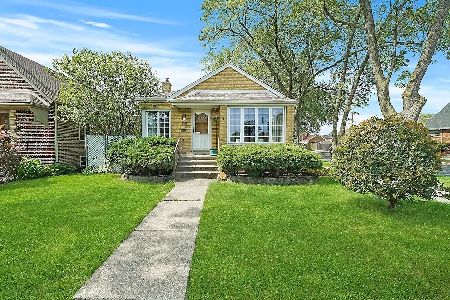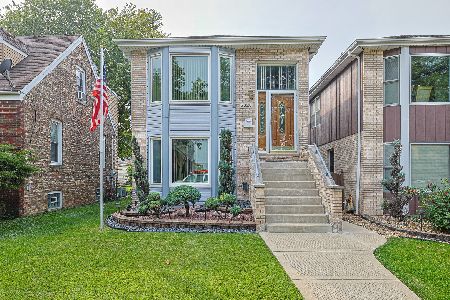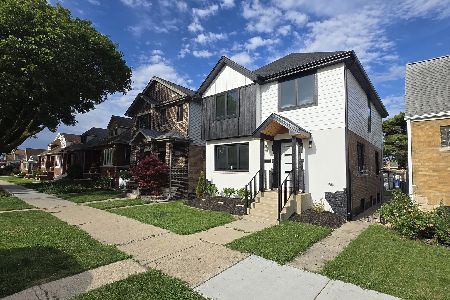5440 Normandy Avenue, Garfield Ridge, Chicago, Illinois 60638
$175,000
|
Sold
|
|
| Status: | Closed |
| Sqft: | 900 |
| Cost/Sqft: | $200 |
| Beds: | 4 |
| Baths: | 3 |
| Year Built: | 1946 |
| Property Taxes: | $3,629 |
| Days On Market: | 4876 |
| Lot Size: | 0,00 |
Description
Beautiful 3 bedroom 2.5 bath Cape Cod. Features large kitchen with newer cabinets & ceramic floors. Separate dining Rm.Can be easily converted back to 4th bedroom. Updated baths.Full finished basement with family room, new flooring & 2nd full bath.Hardwood floors on the main level. All new carpeting on the 2nd level & 2nd level bedrooms. Newer furnace, hot water tank & windows.Freshly painted. Newer concrete gangway.
Property Specifics
| Single Family | |
| — | |
| Cape Cod | |
| 1946 | |
| Full | |
| — | |
| No | |
| — |
| Cook | |
| — | |
| 0 / Not Applicable | |
| None | |
| Lake Michigan,Public | |
| Public Sewer | |
| 08172033 | |
| 19074250300000 |
Property History
| DATE: | EVENT: | PRICE: | SOURCE: |
|---|---|---|---|
| 19 Feb, 2013 | Sold | $175,000 | MRED MLS |
| 3 Jan, 2013 | Under contract | $179,999 | MRED MLS |
| — | Last price change | $182,900 | MRED MLS |
| 2 Oct, 2012 | Listed for sale | $189,900 | MRED MLS |
Room Specifics
Total Bedrooms: 4
Bedrooms Above Ground: 4
Bedrooms Below Ground: 0
Dimensions: —
Floor Type: Carpet
Dimensions: —
Floor Type: Carpet
Dimensions: —
Floor Type: Hardwood
Full Bathrooms: 3
Bathroom Amenities: Whirlpool
Bathroom in Basement: 1
Rooms: No additional rooms
Basement Description: Finished
Other Specifics
| 2 | |
| Brick/Mortar | |
| — | |
| — | |
| — | |
| 25X125 | |
| Dormer,Finished | |
| None | |
| Hardwood Floors, First Floor Bedroom, First Floor Full Bath | |
| Range, Portable Dishwasher, Refrigerator, Washer, Dryer | |
| Not in DB | |
| — | |
| — | |
| — | |
| — |
Tax History
| Year | Property Taxes |
|---|---|
| 2013 | $3,629 |
Contact Agent
Nearby Similar Homes
Nearby Sold Comparables
Contact Agent
Listing Provided By
RE/MAX 10

