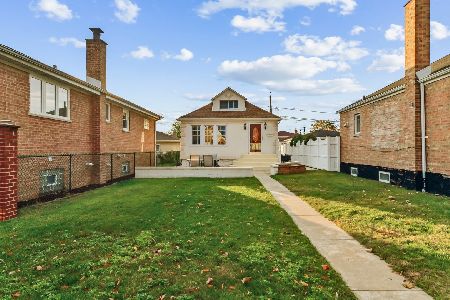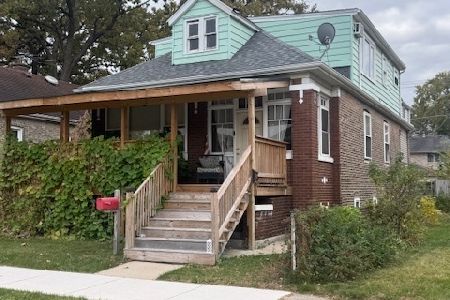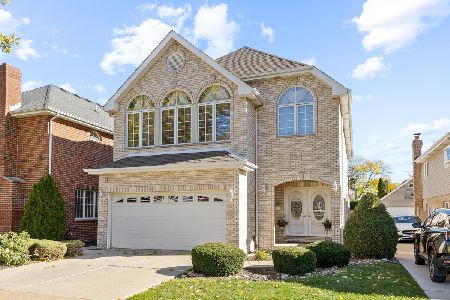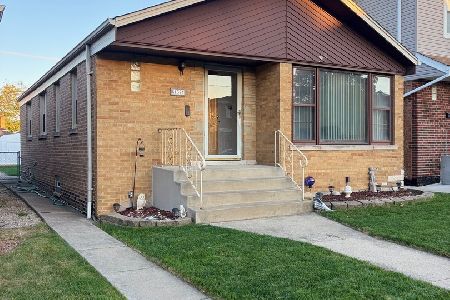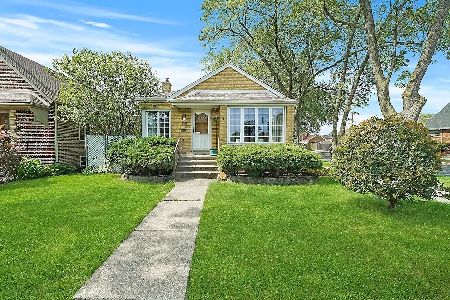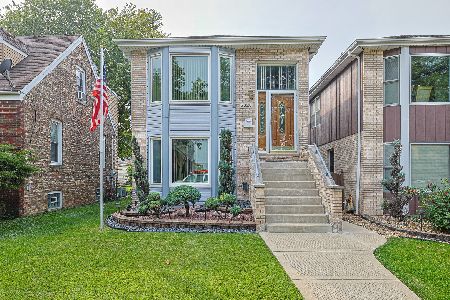5443 Rutherford Avenue, Garfield Ridge, Chicago, Illinois 60638
$600,000
|
Sold
|
|
| Status: | Closed |
| Sqft: | 2,688 |
| Cost/Sqft: | $232 |
| Beds: | 3 |
| Baths: | 4 |
| Year Built: | 1940 |
| Property Taxes: | $4,879 |
| Days On Market: | 227 |
| Lot Size: | 0,00 |
Description
This great 2 story house is the closest alternative to a new construction home but without a "new construction" tax bill! * Main floor and the basement were completely gutted and only masonry walls with foundation and steel beam were left original! * Second floor completely newly constructed with 2x6 exterior walls providing superior insulation! * Modern open floor plan with custom kitchen cabinets built by a local shop, quartz counter tops, high quality appliances! * Also custom built all oak stairs with railings, brand new 2 zone HVAC system, all electrical, plumbing, doors, windows, drywall and trim! * Overall nearly 2700sf of living space including master bedroom suite with huge private bathroom!* All of this in the hearth of Garfield Ridge very close to expressway, public transportation, school, parks, restaurants and stores! All work has been professionally done with all needed permits and passed City inspections! * Basement has been fully finished with a full bath with stand-up shower, additional bedroom, customized bar and even new drain tiles with a sump pump! * Rear entrance connects with a nice size mud room with the same custom cabinetry* Two-car garage door and a pergola on the back yard to fit all your outdoor activities. * All 3 levels are properly insulated to current building codes which will keep your heating and electric bill lower than average! * Great block and one of the safest neighborhoods this great city has to offer!!!
Property Specifics
| Single Family | |
| — | |
| — | |
| 1940 | |
| — | |
| — | |
| No | |
| — |
| Cook | |
| — | |
| — / Not Applicable | |
| — | |
| — | |
| — | |
| 12403874 | |
| 19074250150000 |
Property History
| DATE: | EVENT: | PRICE: | SOURCE: |
|---|---|---|---|
| 28 Aug, 2025 | Sold | $600,000 | MRED MLS |
| 1 Aug, 2025 | Under contract | $624,900 | MRED MLS |
| 25 Jun, 2025 | Listed for sale | $624,900 | MRED MLS |










































Room Specifics
Total Bedrooms: 4
Bedrooms Above Ground: 3
Bedrooms Below Ground: 1
Dimensions: —
Floor Type: —
Dimensions: —
Floor Type: —
Dimensions: —
Floor Type: —
Full Bathrooms: 4
Bathroom Amenities: Whirlpool,Separate Shower,Double Sink
Bathroom in Basement: 1
Rooms: —
Basement Description: —
Other Specifics
| 2 | |
| — | |
| — | |
| — | |
| — | |
| 30X125 | |
| Unfinished | |
| — | |
| — | |
| — | |
| Not in DB | |
| — | |
| — | |
| — | |
| — |
Tax History
| Year | Property Taxes |
|---|---|
| 2025 | $4,879 |
Contact Agent
Nearby Similar Homes
Nearby Sold Comparables
Contact Agent
Listing Provided By
RE/MAX 10

