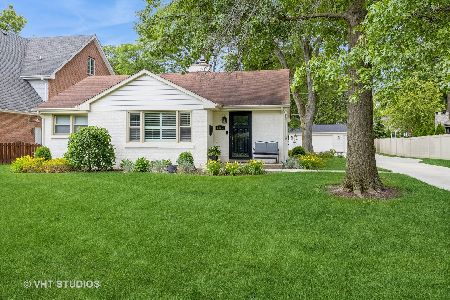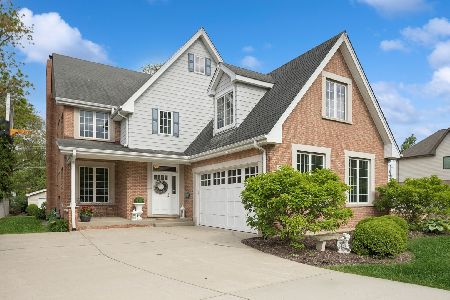5445 Lawn Avenue, Western Springs, Illinois 60558
$295,000
|
Sold
|
|
| Status: | Closed |
| Sqft: | 0 |
| Cost/Sqft: | — |
| Beds: | 3 |
| Baths: | 2 |
| Year Built: | — |
| Property Taxes: | $7,307 |
| Days On Market: | 1793 |
| Lot Size: | 0,25 |
Description
New price for this sought after Forest Hills locale! Generous 58' x 186' lot, with large backyard. This solid built brick ranch features, full basement, remodeled first floor bathroom with marble tile, mosaic inlay and Jacuzzi tub. Oversized LR with fireplace, great storage throughout including two master closets, a cedar closet in basement and numerous strategically placed built-ins. Corner lot has two separate driveways and a large detached 2+ car heated garage. Easily fenced to close off yard and 55th Street. Screened in porch plus plenty of yard space to work with for play, work or gardening. Move-in, add on, or build new. Easy transportation access to highways & Metra commuter trains. New furnace 2018.
Property Specifics
| Single Family | |
| — | |
| — | |
| — | |
| Full | |
| BRICK RANCH WITH BASEMENT | |
| No | |
| 0.25 |
| Cook | |
| Forest Hills | |
| — / Not Applicable | |
| None | |
| Community Well | |
| Public Sewer | |
| 11003530 | |
| 18074230230000 |
Nearby Schools
| NAME: | DISTRICT: | DISTANCE: | |
|---|---|---|---|
|
Grade School
Forest Hills Elementary School |
101 | — | |
|
Middle School
Mcclure Junior High School |
101 | Not in DB | |
|
High School
Lyons Twp High School |
204 | Not in DB | |
Property History
| DATE: | EVENT: | PRICE: | SOURCE: |
|---|---|---|---|
| 15 Dec, 2009 | Sold | $252,000 | MRED MLS |
| 30 Oct, 2009 | Under contract | $269,900 | MRED MLS |
| — | Last price change | $289,900 | MRED MLS |
| 30 Sep, 2009 | Listed for sale | $299,900 | MRED MLS |
| 3 May, 2021 | Sold | $295,000 | MRED MLS |
| 28 Mar, 2021 | Under contract | $319,000 | MRED MLS |
| 25 Feb, 2021 | Listed for sale | $319,000 | MRED MLS |
| 3 May, 2021 | Sold | $295,000 | MRED MLS |
| 28 Mar, 2021 | Under contract | $319,000 | MRED MLS |
| 25 Feb, 2021 | Listed for sale | $319,000 | MRED MLS |












Room Specifics
Total Bedrooms: 3
Bedrooms Above Ground: 3
Bedrooms Below Ground: 0
Dimensions: —
Floor Type: Hardwood
Dimensions: —
Floor Type: Hardwood
Full Bathrooms: 2
Bathroom Amenities: Whirlpool,Soaking Tub
Bathroom in Basement: 1
Rooms: Recreation Room,Workshop,Screened Porch
Basement Description: Finished
Other Specifics
| 2.5 | |
| Concrete Perimeter | |
| Asphalt | |
| Patio, Porch Screened | |
| Corner Lot | |
| 58 X 186 | |
| — | |
| None | |
| Hardwood Floors, First Floor Bedroom, First Floor Full Bath | |
| Range, Refrigerator, Washer, Dryer | |
| Not in DB | |
| — | |
| — | |
| — | |
| Wood Burning |
Tax History
| Year | Property Taxes |
|---|---|
| 2009 | $4,646 |
| 2021 | $7,307 |
Contact Agent
Nearby Similar Homes
Nearby Sold Comparables
Contact Agent
Listing Provided By
Baird & Warner Real Estate











