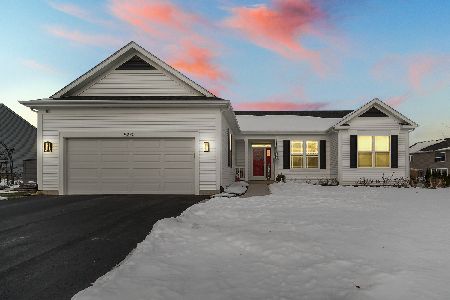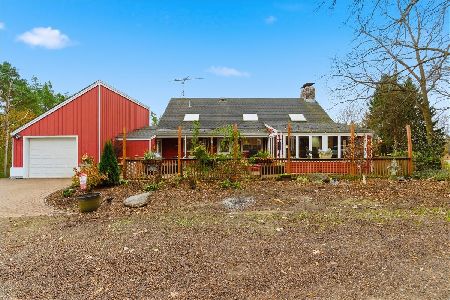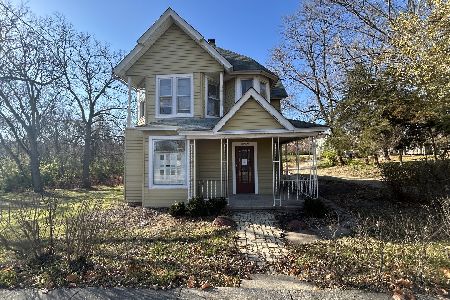5448 Mourning Dove Circle, Richmond, Illinois 60071
$263,900
|
Sold
|
|
| Status: | Closed |
| Sqft: | 2,626 |
| Cost/Sqft: | $100 |
| Beds: | 3 |
| Baths: | 4 |
| Year Built: | 2005 |
| Property Taxes: | $9,060 |
| Days On Market: | 2895 |
| Lot Size: | 0,29 |
Description
View our 3-D video & walk thru this lovely home in real-time! Beautiful 2-story foyer w/ grand entrance. Home is painted in the most beautiful neutral designer colors. Separate dining room w/ hardwood & tile inlays. Kitchen boasts 42" cabinets, hardwood floors, granite-topped island & easy access to your spacious 3-seasons room. Family room is complete w/ a cozy fireplace. Large private master suite enjoys a tray ceiling, dual walk-in closets, luxurious master bath with dual vanities, corner soaking tub, separate shower & linen closet. Beautiful rec/theatre room in basement complete w/ built-ins, a wet bar & a 1/2 bath. Nothing to do here but move in, unpack and relax! Just miles from Lake Geneva, shopping, dining & more! A MUST SEE!
Property Specifics
| Single Family | |
| — | |
| Traditional | |
| 2005 | |
| Full | |
| MODIFIED MANSFIELD | |
| No | |
| 0.29 |
| Mc Henry | |
| Hunt Club Estates | |
| 185 / Annual | |
| Insurance,Other | |
| Public | |
| Public Sewer | |
| 09858643 | |
| 0409202002 |
Nearby Schools
| NAME: | DISTRICT: | DISTANCE: | |
|---|---|---|---|
|
Grade School
Richmond Grade School |
2 | — | |
|
Middle School
Nippersink Middle School |
2 | Not in DB | |
|
High School
Richmond-burton Community High S |
157 | Not in DB | |
Property History
| DATE: | EVENT: | PRICE: | SOURCE: |
|---|---|---|---|
| 16 Apr, 2018 | Sold | $263,900 | MRED MLS |
| 23 Feb, 2018 | Under contract | $263,900 | MRED MLS |
| 15 Feb, 2018 | Listed for sale | $263,900 | MRED MLS |
Room Specifics
Total Bedrooms: 4
Bedrooms Above Ground: 3
Bedrooms Below Ground: 1
Dimensions: —
Floor Type: Carpet
Dimensions: —
Floor Type: Carpet
Dimensions: —
Floor Type: Carpet
Full Bathrooms: 4
Bathroom Amenities: Whirlpool,Separate Shower,Double Sink
Bathroom in Basement: 1
Rooms: Deck,Eating Area,Foyer,Loft,Recreation Room,Storage,Sun Room
Basement Description: Finished
Other Specifics
| 3 | |
| Concrete Perimeter | |
| Asphalt | |
| Deck, Porch, Porch Screened, Storms/Screens | |
| Corner Lot | |
| 124X101X123X100 | |
| — | |
| Full | |
| Vaulted/Cathedral Ceilings, Hardwood Floors, First Floor Laundry | |
| Range, Microwave, Dishwasher, Refrigerator, Bar Fridge, Washer, Dryer | |
| Not in DB | |
| Park, Sidewalks, Street Lights, Street Paved | |
| — | |
| — | |
| Attached Fireplace Doors/Screen, Gas Log |
Tax History
| Year | Property Taxes |
|---|---|
| 2018 | $9,060 |
Contact Agent
Nearby Similar Homes
Nearby Sold Comparables
Contact Agent
Listing Provided By
RE/MAX Advantage Realty









