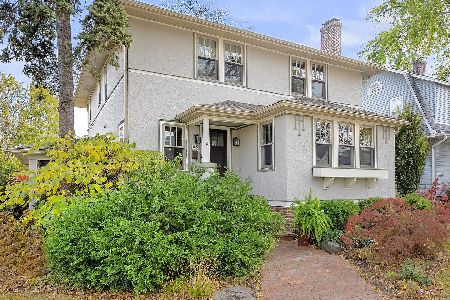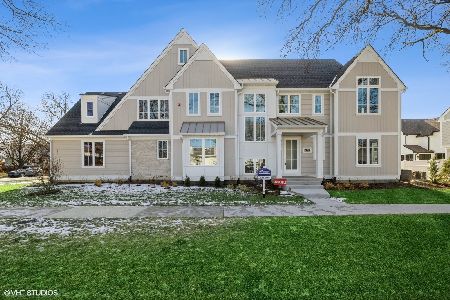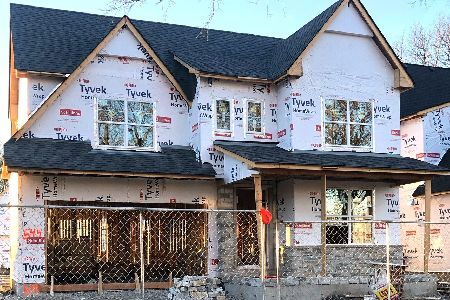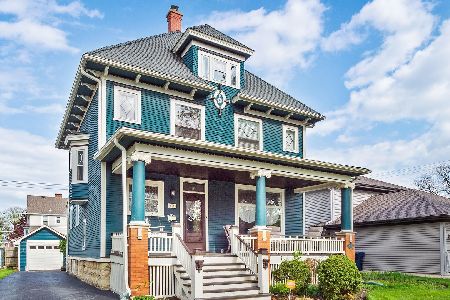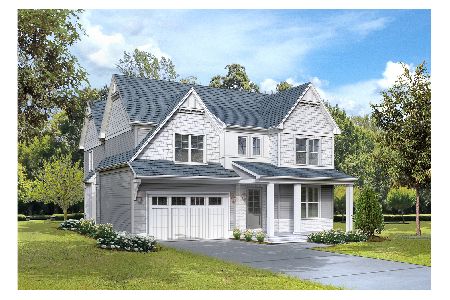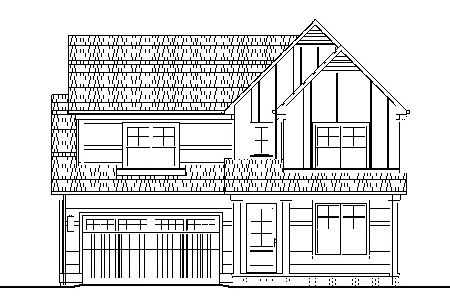545 Catherine Avenue, La Grange Park, Illinois 60526
$747,000
|
Sold
|
|
| Status: | Closed |
| Sqft: | 0 |
| Cost/Sqft: | — |
| Beds: | 4 |
| Baths: | 4 |
| Year Built: | 1924 |
| Property Taxes: | $11,803 |
| Days On Market: | 2749 |
| Lot Size: | 0,14 |
Description
Welcome to this stunning Prairie inspired stucco home on a picturesque professionally designed lot with abundant flowering perennials. This Harding Woods home is conveniently located to the commuter train, schools, library, parks, forest preserve, bike trails and more! No expense was spared when updating the home's interior which features gleaming HW floors, over-sized moldings & Prairie style windows. The first floor layout includes a welcoming foyer, spacious living room w/wood burning fireplace, formal dining room, large family room open to a fully renovated kitchen w/breakfast bar & table space. Second floor laundry & four bedrooms including a master bedroom suite with carrara marble, jetted Kohler tub, walk-in shower,heated floor/towel bar & double sinks. The finished basement offers a rec room, office & full bath. Fully fenced backyard w/lush landscaping, a covered brick side patio w/seating, brick rear patio, paver driveway & 2 1/2 car garage. Thoughtfully renovated throughout!
Property Specifics
| Single Family | |
| — | |
| Prairie | |
| 1924 | |
| Partial | |
| PRAIRIE | |
| No | |
| 0.14 |
| Cook | |
| Harding Woods | |
| 0 / Not Applicable | |
| None | |
| Lake Michigan,Public | |
| Public Sewer | |
| 10028179 | |
| 15333130010000 |
Nearby Schools
| NAME: | DISTRICT: | DISTANCE: | |
|---|---|---|---|
|
Grade School
Ogden Ave Elementary School |
102 | — | |
|
Middle School
Park Junior High School |
102 | Not in DB | |
|
High School
Lyons Twp High School |
204 | Not in DB | |
Property History
| DATE: | EVENT: | PRICE: | SOURCE: |
|---|---|---|---|
| 13 Sep, 2018 | Sold | $747,000 | MRED MLS |
| 30 Jul, 2018 | Under contract | $747,000 | MRED MLS |
| 26 Jul, 2018 | Listed for sale | $747,000 | MRED MLS |
| 31 Mar, 2025 | Sold | $1,100,000 | MRED MLS |
| 23 Feb, 2025 | Under contract | $899,700 | MRED MLS |
| 19 Feb, 2025 | Listed for sale | $899,700 | MRED MLS |
Room Specifics
Total Bedrooms: 4
Bedrooms Above Ground: 4
Bedrooms Below Ground: 0
Dimensions: —
Floor Type: Hardwood
Dimensions: —
Floor Type: Hardwood
Dimensions: —
Floor Type: Hardwood
Full Bathrooms: 4
Bathroom Amenities: Whirlpool,Separate Shower,Double Sink,Full Body Spray Shower
Bathroom in Basement: 1
Rooms: Foyer,Walk In Closet,Office,Recreation Room,Utility Room-Lower Level
Basement Description: Finished,Crawl
Other Specifics
| 2.5 | |
| — | |
| Brick | |
| Brick Paver Patio, Storms/Screens | |
| Corner Lot,Fenced Yard,Landscaped | |
| 50 X 124.5 | |
| Full,Pull Down Stair,Unfinished | |
| Full | |
| Hardwood Floors, Heated Floors, Second Floor Laundry | |
| Range, Microwave, Dishwasher, High End Refrigerator, Washer, Dryer, Disposal, Stainless Steel Appliance(s), Range Hood | |
| Not in DB | |
| Sidewalks, Street Lights, Street Paved | |
| — | |
| — | |
| Wood Burning |
Tax History
| Year | Property Taxes |
|---|---|
| 2018 | $11,803 |
| 2025 | $17,286 |
Contact Agent
Nearby Similar Homes
Nearby Sold Comparables
Contact Agent
Listing Provided By
Smothers Realty Group




