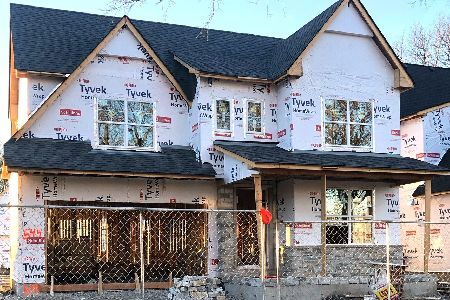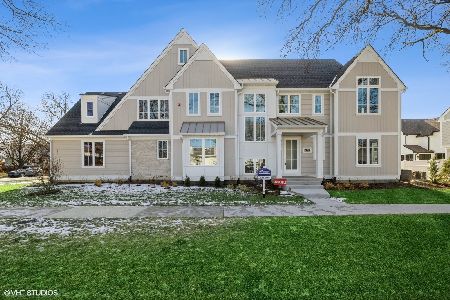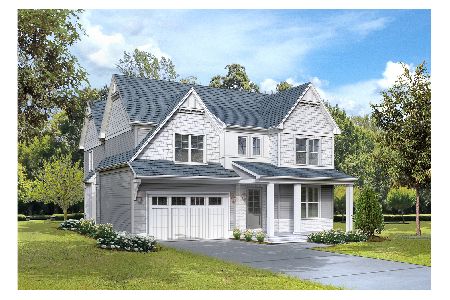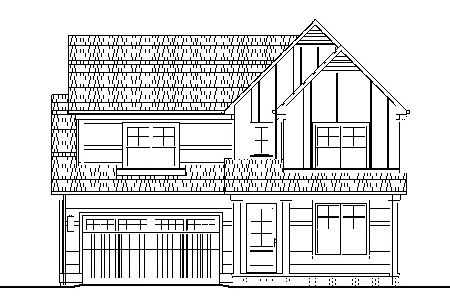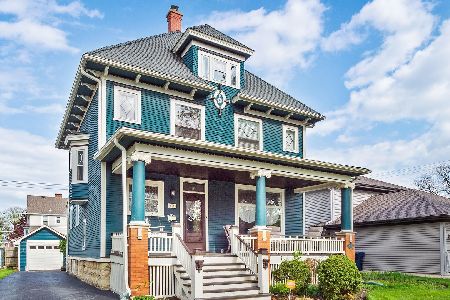545 Catherine Avenue, La Grange Park, Illinois 60526
$1,100,000
|
Sold
|
|
| Status: | Closed |
| Sqft: | 2,444 |
| Cost/Sqft: | $368 |
| Beds: | 4 |
| Baths: | 4 |
| Year Built: | 1924 |
| Property Taxes: | $17,286 |
| Days On Market: | 349 |
| Lot Size: | 0,14 |
Description
Gorgeous Prairie-influenced stucco American Four-Square on a picturesque, professionally landscaped corner lot! This desirable Harding Woods location offers easy access to the commuter train, award winning schools, library, parks, forest preserve, bike trails, and more! The high-end finishes and updates along with the convenient floorplan, make this home a true gem! Features include gorgeous hardwood floors with rich chocolate finish, generous base and cove moldings, recessed lighting, newer windows, custom window treatments, designer light fixtures, original glass doorknobs, beautiful built-ins and stained-glass windows! The welcoming foyer opens to a spacious living room with built-in dry bar, newly converted gas log fireplace and an open view of the bright sunroom which overlooks the tree-lined street. The formal dining room is conveniently located adjacent to the renovated kitchen which features custom cabinetry, stone countertops with glass tile backsplash, high-end appliances, a large island and a separate eating area. The kitchen opens to the stunning first-floor family room with plantation shutters and incredible natural light. The second floor features four bedrooms - all with closet organizers - two full bathrooms and laundry closet. The fantastic primary suite offers a tray ceiling, walk-in closet and a gorgeous private bathroom with Carrara marble, jetted Kohler tub, separate walk-in shower, heated floor/towel bar and double vanity. The finished basement offers additional living space via a large rec room, third full bathroom, finished storage room and a utility/work room. Outside you'll find a beautiful, fully fenced backyard with lush landscaping, a covered brick side patio with built-in seating, large brick patio, paver brick driveway and 2-1/2 car detached garage.
Property Specifics
| Single Family | |
| — | |
| — | |
| 1924 | |
| — | |
| AMERICAN FOUR-SQUARE | |
| No | |
| 0.14 |
| Cook | |
| Harding Woods | |
| 0 / Not Applicable | |
| — | |
| — | |
| — | |
| 12201300 | |
| 15333130010000 |
Nearby Schools
| NAME: | DISTRICT: | DISTANCE: | |
|---|---|---|---|
|
Grade School
Ogden Ave Elementary School |
102 | — | |
|
Middle School
Park Junior High School |
102 | Not in DB | |
|
High School
Lyons Twp High School |
204 | Not in DB | |
Property History
| DATE: | EVENT: | PRICE: | SOURCE: |
|---|---|---|---|
| 13 Sep, 2018 | Sold | $747,000 | MRED MLS |
| 30 Jul, 2018 | Under contract | $747,000 | MRED MLS |
| 26 Jul, 2018 | Listed for sale | $747,000 | MRED MLS |
| 31 Mar, 2025 | Sold | $1,100,000 | MRED MLS |
| 23 Feb, 2025 | Under contract | $899,700 | MRED MLS |
| 19 Feb, 2025 | Listed for sale | $899,700 | MRED MLS |
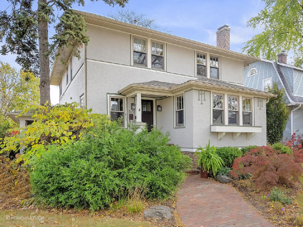
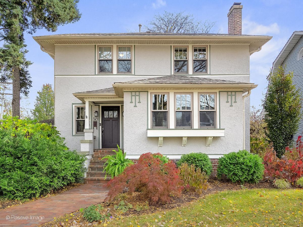
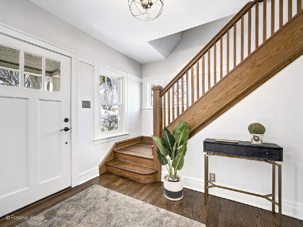
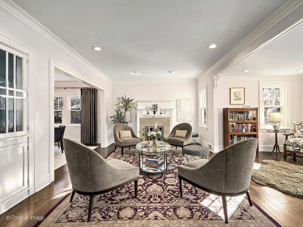
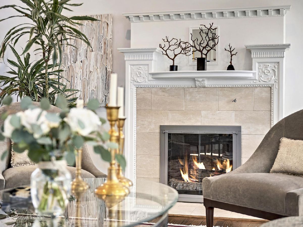
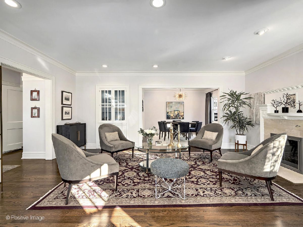
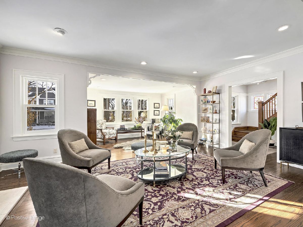
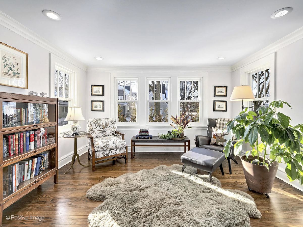
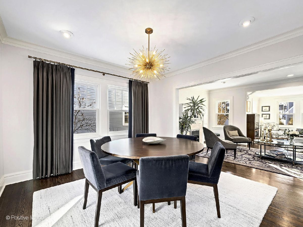
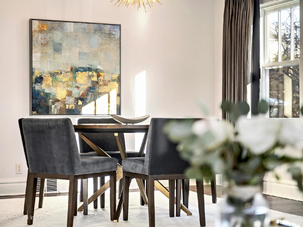
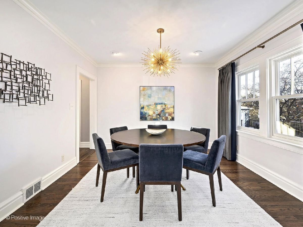
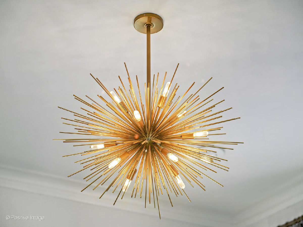
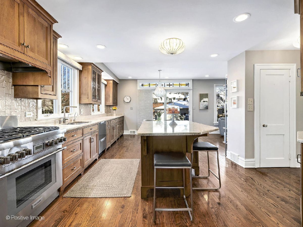
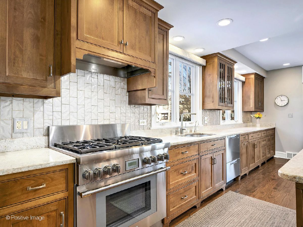
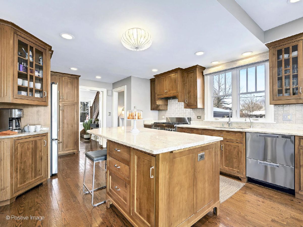
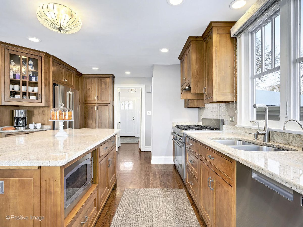
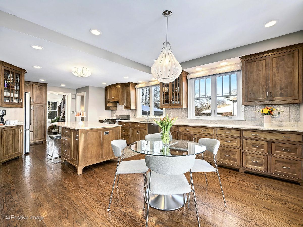
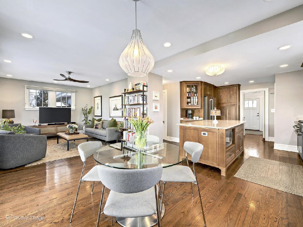
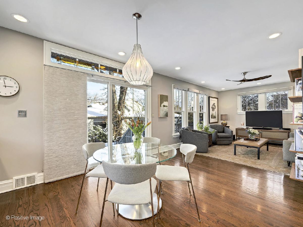
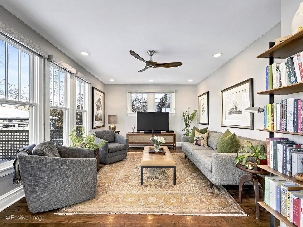
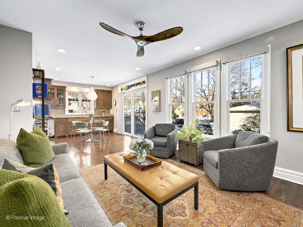
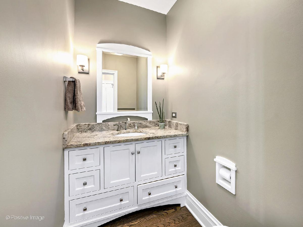
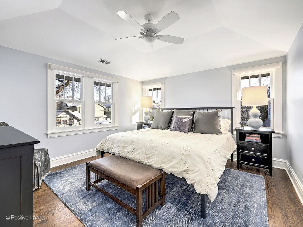
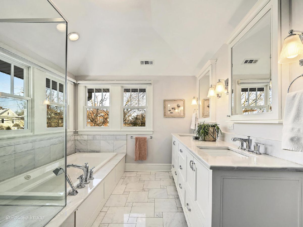
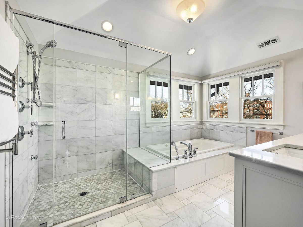
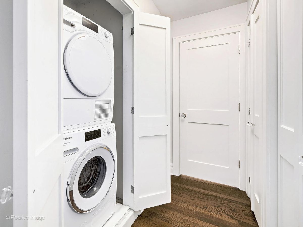
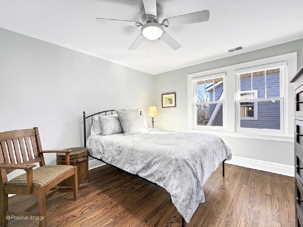
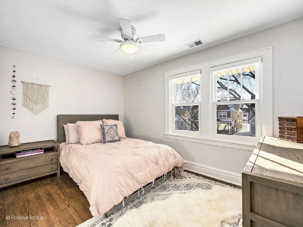
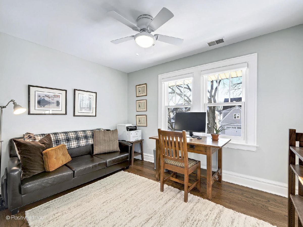
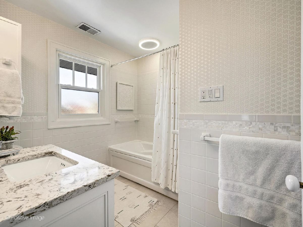
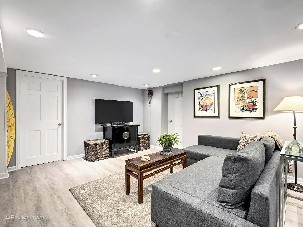
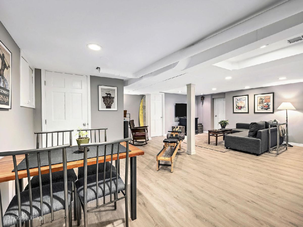
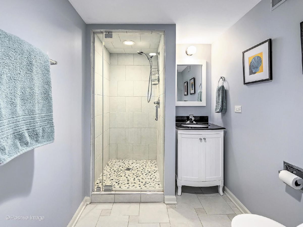
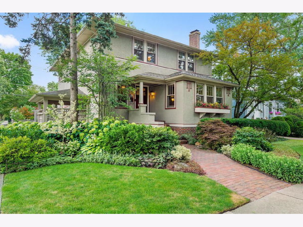
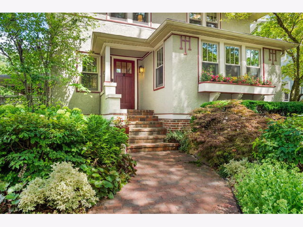
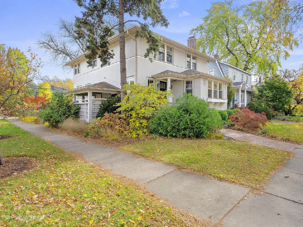
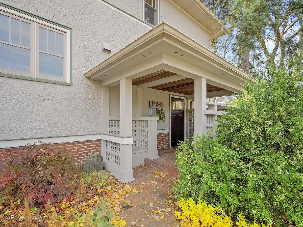
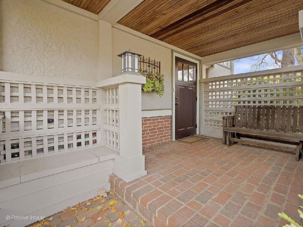
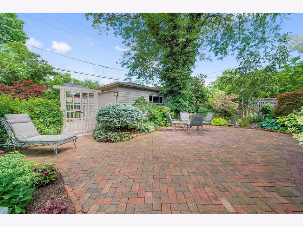
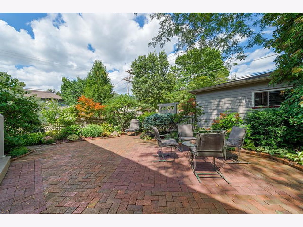
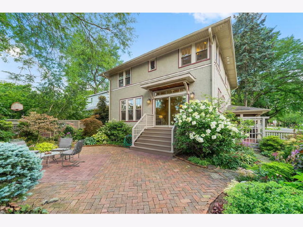
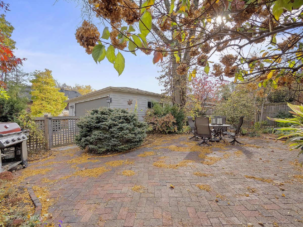
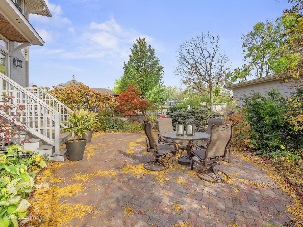
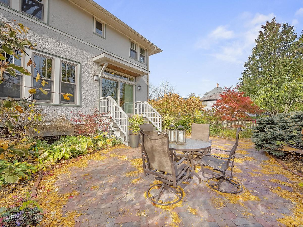
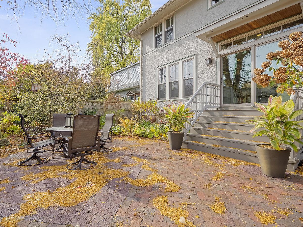
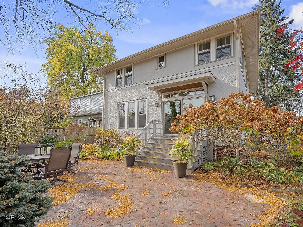
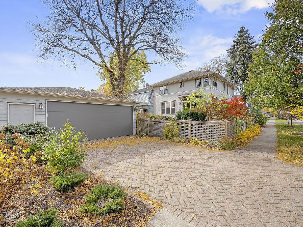
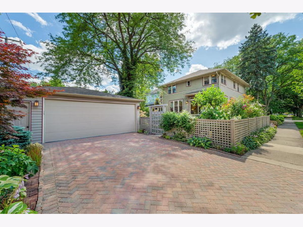
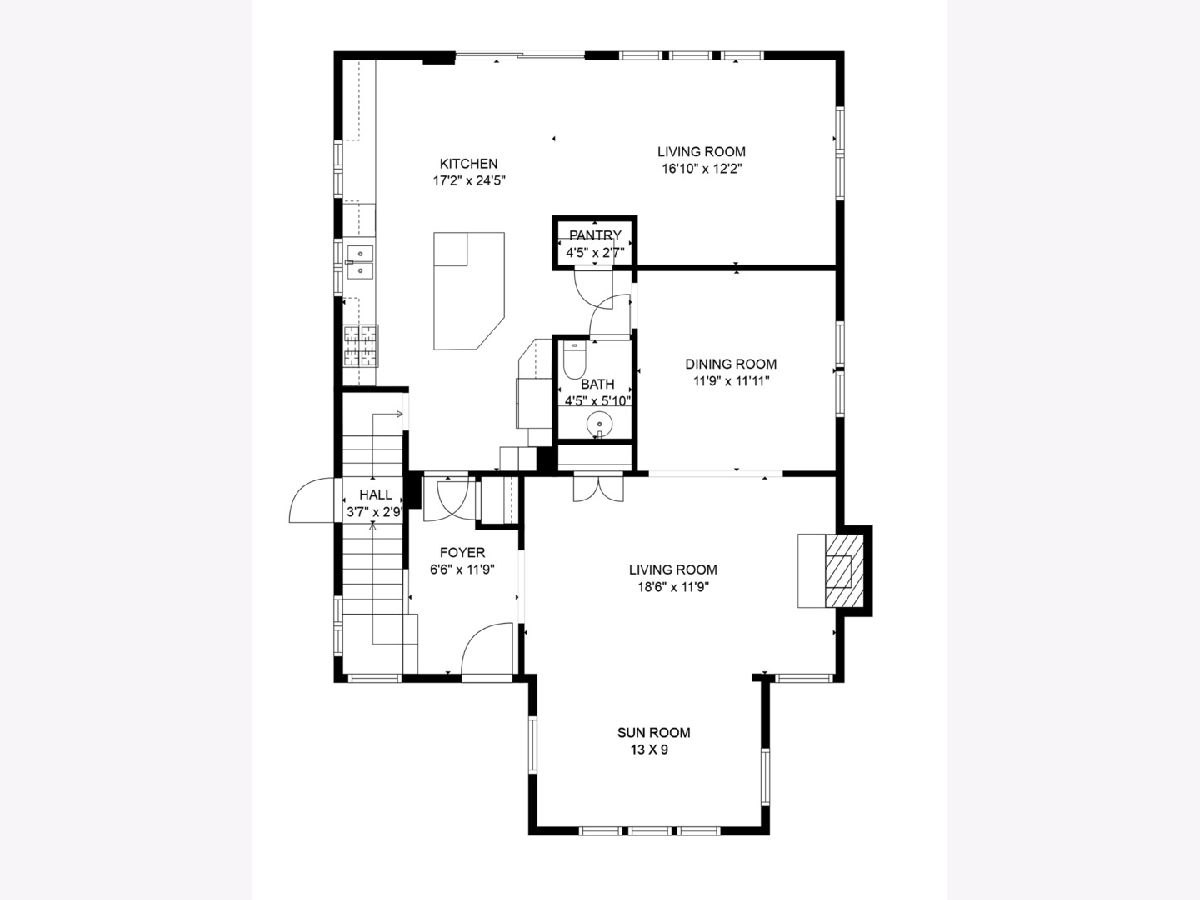
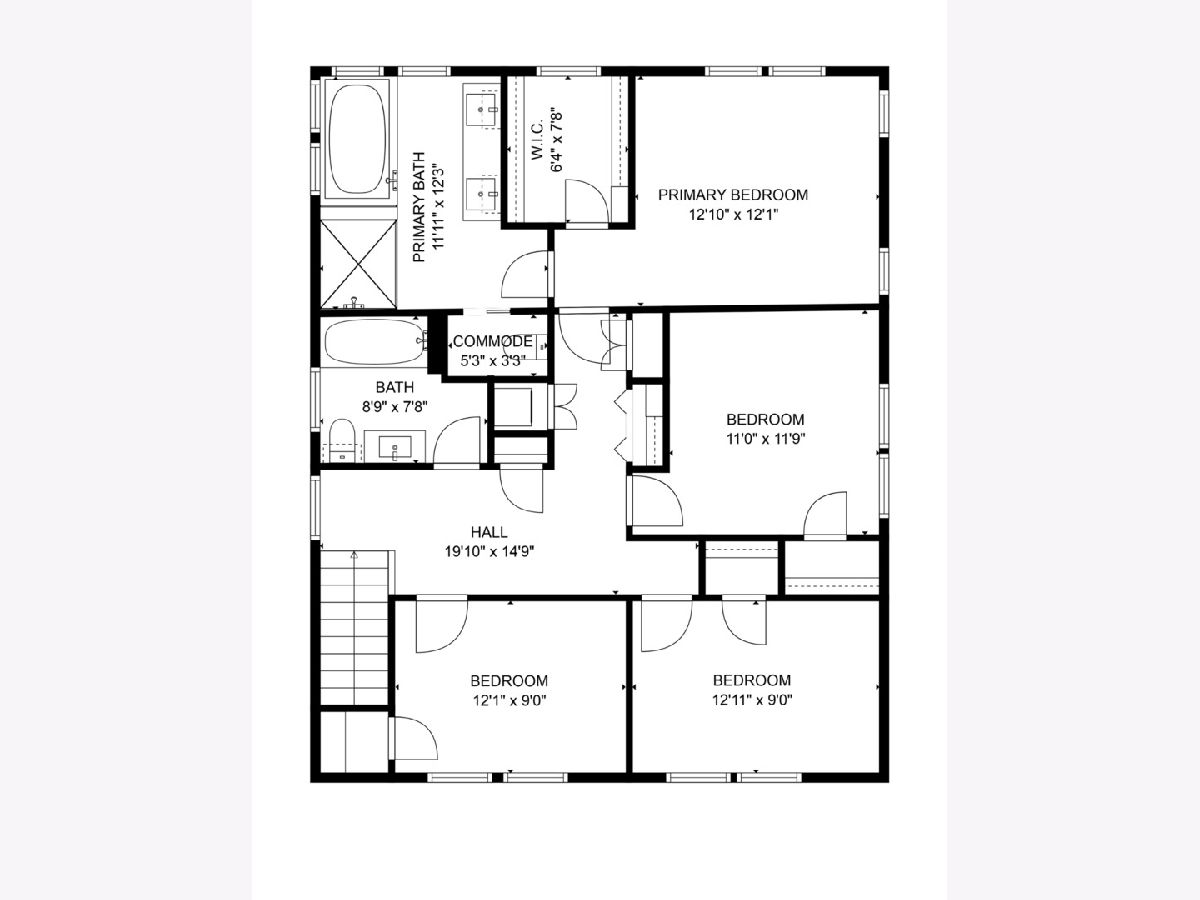
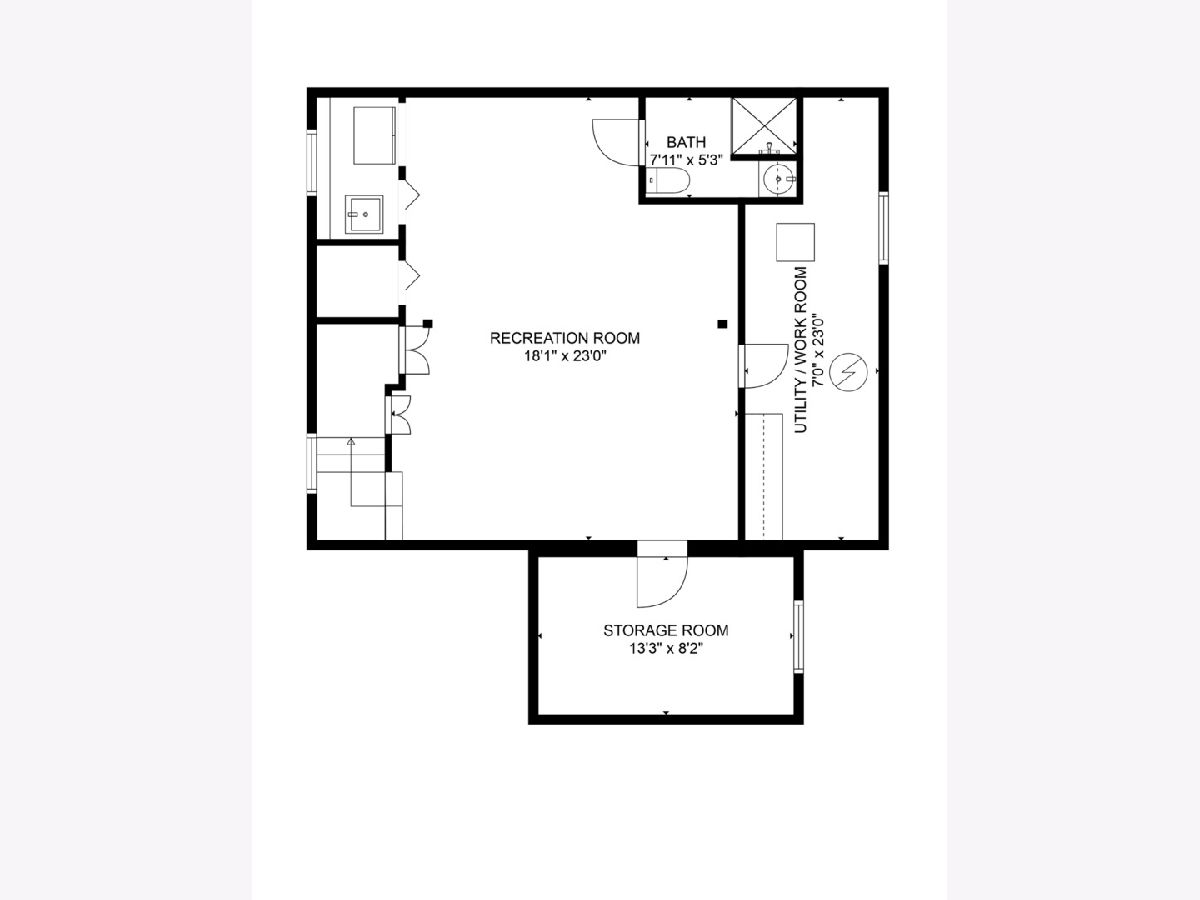
Room Specifics
Total Bedrooms: 4
Bedrooms Above Ground: 4
Bedrooms Below Ground: 0
Dimensions: —
Floor Type: —
Dimensions: —
Floor Type: —
Dimensions: —
Floor Type: —
Full Bathrooms: 4
Bathroom Amenities: Whirlpool,Separate Shower,Double Sink,Full Body Spray Shower
Bathroom in Basement: 1
Rooms: —
Basement Description: Finished,Crawl,Rec/Family Area
Other Specifics
| 2.5 | |
| — | |
| Brick | |
| — | |
| — | |
| 50 X 124.5 | |
| Full,Pull Down Stair,Unfinished | |
| — | |
| — | |
| — | |
| Not in DB | |
| — | |
| — | |
| — | |
| — |
Tax History
| Year | Property Taxes |
|---|---|
| 2018 | $11,803 |
| 2025 | $17,286 |
Contact Agent
Nearby Similar Homes
Nearby Sold Comparables
Contact Agent
Listing Provided By
Coldwell Banker Realty





