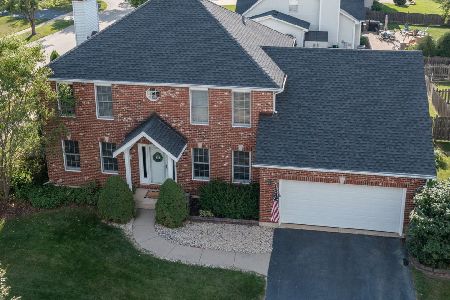545 Danbury Drive, Oswego, Illinois 60543
$364,900
|
Sold
|
|
| Status: | Closed |
| Sqft: | 2,435 |
| Cost/Sqft: | $150 |
| Beds: | 4 |
| Baths: | 4 |
| Year Built: | 2000 |
| Property Taxes: | $9,248 |
| Days On Market: | 1870 |
| Lot Size: | 0,00 |
Description
Stunning ranch backing to nature preserve. Split floor plan with 5 entrances to deck, private master bedroom with dramatic ceiling, luxury bath w/ sep. steam shower. Open kitchen w/ Corian and newer stainless steel appliances opens to family room and 2 add'l bedrooms. Private 4th bedroom and bath with own deck access. Great in-law arrangement. Must see Rec Room w/ Media area (Projector/Screen), Cherrywood Bar, Game Area & 4th Full Bath. MUST SEE one of a kind home for the area!!
Property Specifics
| Single Family | |
| — | |
| Ranch | |
| 2000 | |
| Full | |
| FOUR BEDROOM RANCH | |
| No | |
| — |
| Kendall | |
| Deerpath Creek | |
| 135 / Annual | |
| Insurance,Other | |
| Public | |
| Public Sewer | |
| 10940241 | |
| 0329101005 |
Nearby Schools
| NAME: | DISTRICT: | DISTANCE: | |
|---|---|---|---|
|
Grade School
Prairie Point Elementary School |
308 | — | |
|
Middle School
Traughber Junior High School |
308 | Not in DB | |
|
High School
Oswego High School |
308 | Not in DB | |
Property History
| DATE: | EVENT: | PRICE: | SOURCE: |
|---|---|---|---|
| 29 Nov, 2007 | Sold | $344,000 | MRED MLS |
| 13 Nov, 2007 | Under contract | $359,500 | MRED MLS |
| 10 Oct, 2007 | Listed for sale | $359,500 | MRED MLS |
| 12 Feb, 2021 | Sold | $364,900 | MRED MLS |
| 18 Dec, 2020 | Under contract | $364,900 | MRED MLS |
| 17 Dec, 2020 | Listed for sale | $364,900 | MRED MLS |
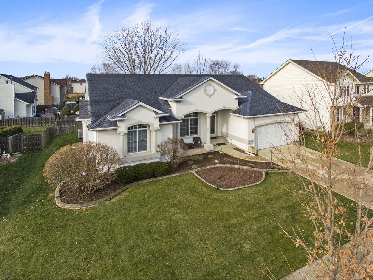
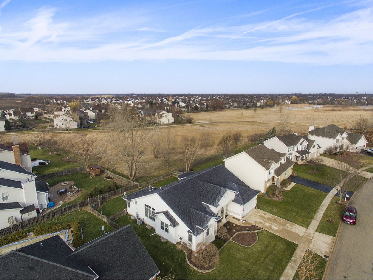
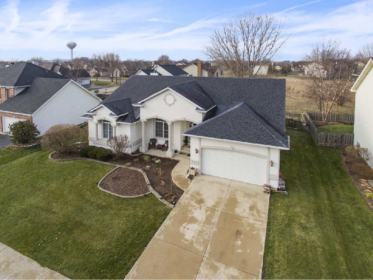
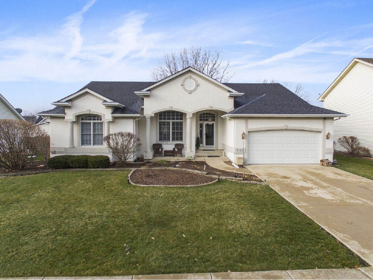
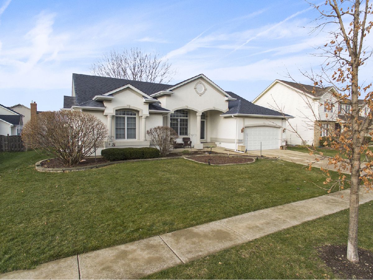
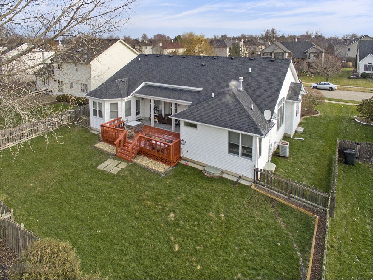
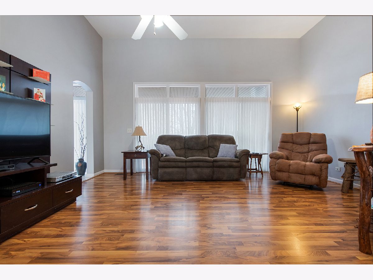
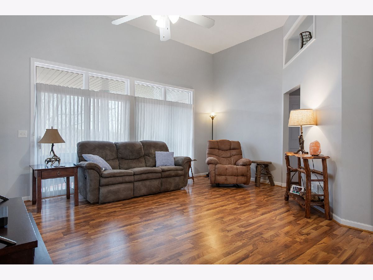
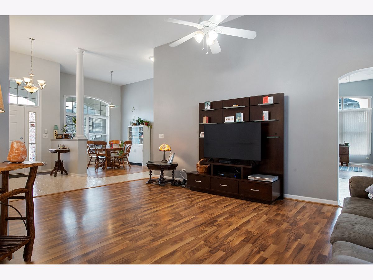
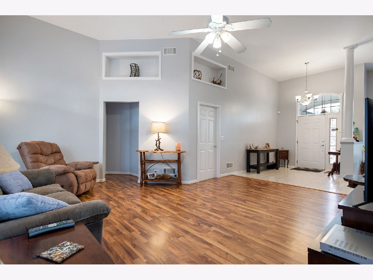
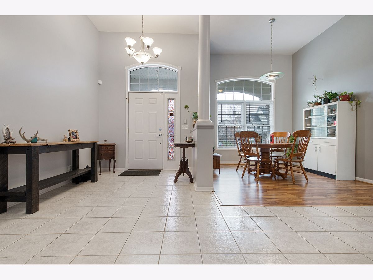
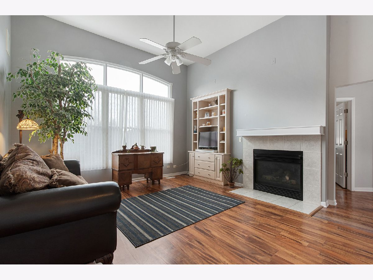
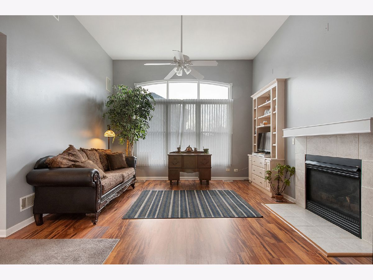
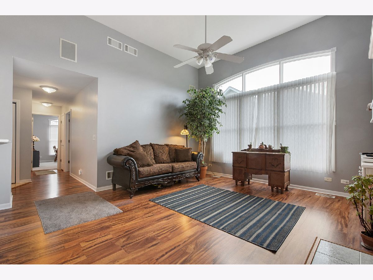
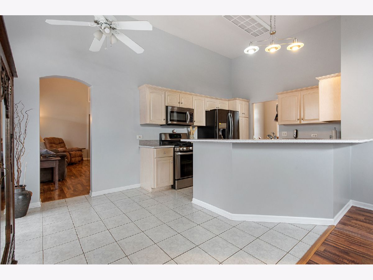
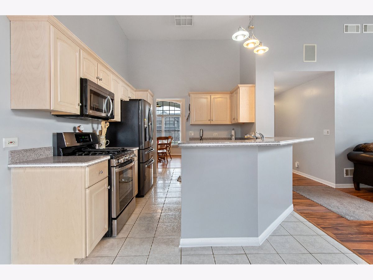
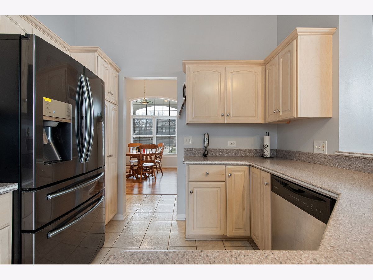
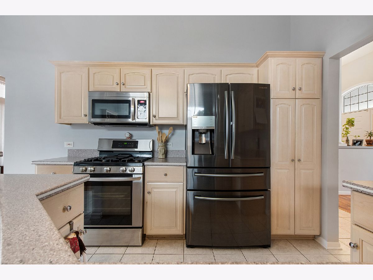
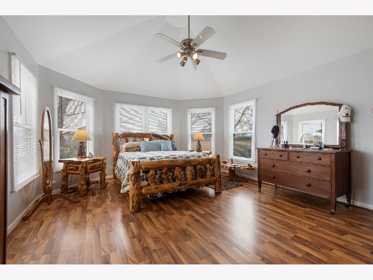
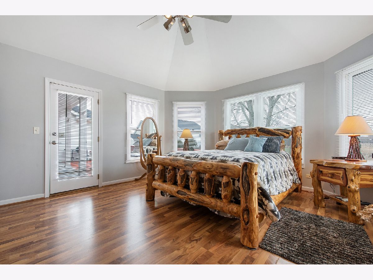
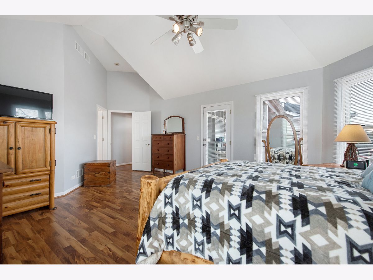
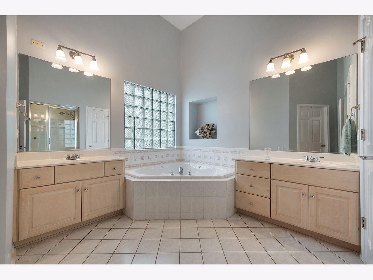
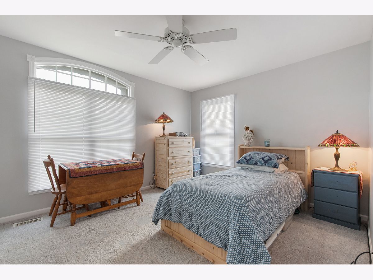
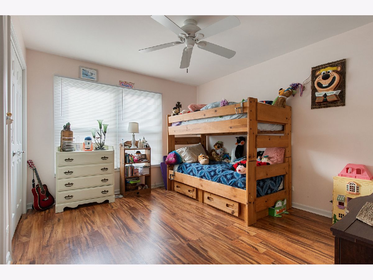
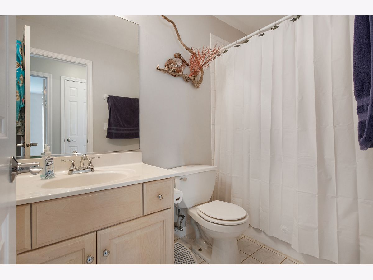
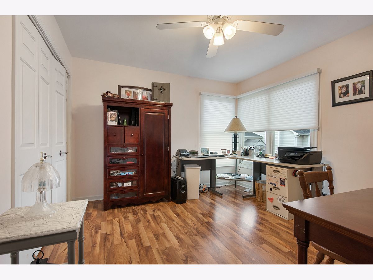
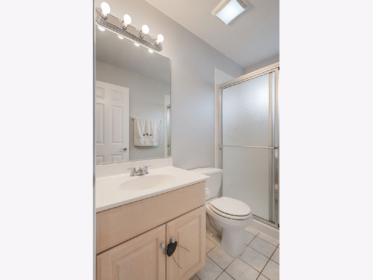
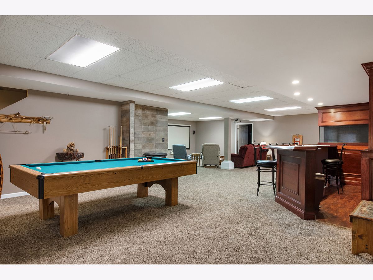
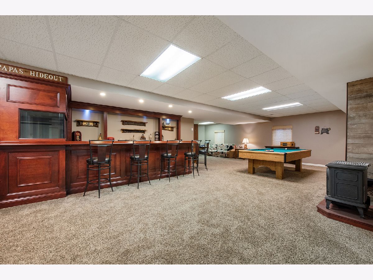
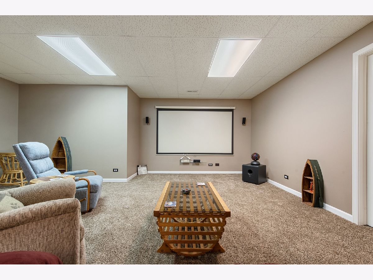
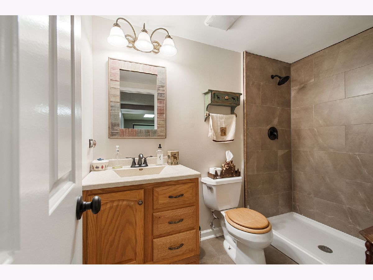
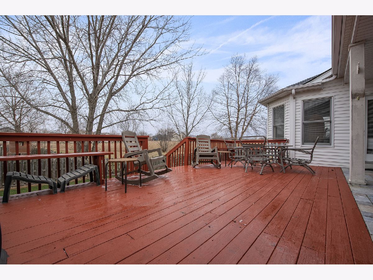
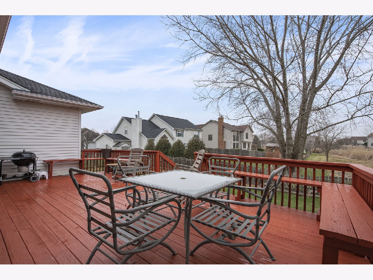
Room Specifics
Total Bedrooms: 4
Bedrooms Above Ground: 4
Bedrooms Below Ground: 0
Dimensions: —
Floor Type: Carpet
Dimensions: —
Floor Type: Wood Laminate
Dimensions: —
Floor Type: Wood Laminate
Full Bathrooms: 4
Bathroom Amenities: Whirlpool,Separate Shower,Steam Shower,Double Sink
Bathroom in Basement: 1
Rooms: Recreation Room,Media Room,Game Room,Storage
Basement Description: Finished,Rec/Family Area,Storage Space
Other Specifics
| 2 | |
| Concrete Perimeter | |
| Concrete | |
| Deck, Porch | |
| Fenced Yard,Nature Preserve Adjacent,Backs to Open Grnd,Views | |
| 85X119X47X37X119 | |
| Unfinished | |
| Full | |
| Vaulted/Cathedral Ceilings, Bar-Dry, In-Law Arrangement | |
| Range, Microwave, Dishwasher, Refrigerator, Washer, Dryer, Disposal, Stainless Steel Appliance(s) | |
| Not in DB | |
| Curbs, Sidewalks, Street Lights, Street Paved | |
| — | |
| — | |
| Wood Burning, Attached Fireplace Doors/Screen, Gas Log, Free Standing |
Tax History
| Year | Property Taxes |
|---|---|
| 2007 | $7,927 |
| 2021 | $9,248 |
Contact Agent
Nearby Similar Homes
Nearby Sold Comparables
Contact Agent
Listing Provided By
RE/MAX of Naperville








