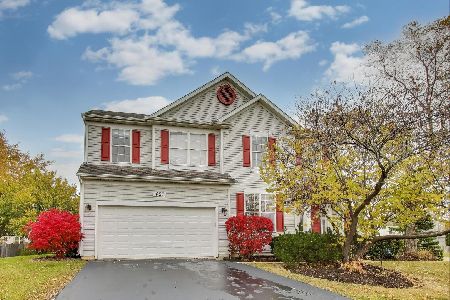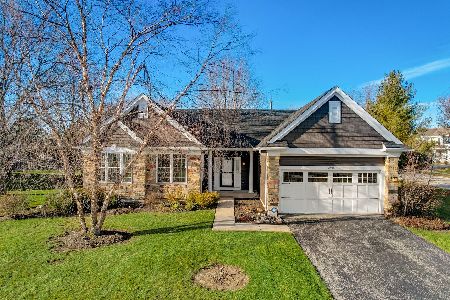545 Heritage Drive, Lindenhurst, Illinois 60046
$249,900
|
Sold
|
|
| Status: | Closed |
| Sqft: | 2,496 |
| Cost/Sqft: | $100 |
| Beds: | 4 |
| Baths: | 4 |
| Year Built: | 1995 |
| Property Taxes: | $9,908 |
| Days On Market: | 2512 |
| Lot Size: | 0,21 |
Description
Come and see this Spacious Home in the lovely Heritage Trails Area. This home offers 4 Large Bdrms, 3 1/2 Baths, Big Finished Basement, 2-Car Garage & open Backyard w/ 2 Tier Deck. As you enter this Grand Home, you are welcomed w/ a classic layout of LR on the left, Formal DR on the right, separated by an Open Staircase leading to the upstairs. The back of the house is light filled with an Abundance of Windows and views of the Spacious Backyard. The comfortable open layout includes the Family Room with Fireplace, Eating Area and Kitchen. Sliding glass doors lead to the oversized, double deck and backyard perfect for entertaining family and friends. Good sized Laundry Room and 1/2 Bath complete the 1st floor. Upstairs offers 4 large Bedrooms, Full Bath, and the Master Bedroom is En Suite w/walk-in closet. A big Finished Basement includes a Wet Bar and multiple areas for seating plus another Full Bath. This is a Lovely and Serene area, located near Parks, Walking Paths and Playgrounds!
Property Specifics
| Single Family | |
| — | |
| — | |
| 1995 | |
| Full | |
| — | |
| No | |
| 0.21 |
| Lake | |
| — | |
| 0 / Not Applicable | |
| None | |
| Public | |
| Public Sewer | |
| 10314738 | |
| 02362010180000 |
Nearby Schools
| NAME: | DISTRICT: | DISTANCE: | |
|---|---|---|---|
|
Grade School
Millburn C C School |
24 | — | |
|
Middle School
Millburn C C School |
24 | Not in DB | |
|
High School
Lakes Community High School |
117 | Not in DB | |
Property History
| DATE: | EVENT: | PRICE: | SOURCE: |
|---|---|---|---|
| 3 May, 2019 | Sold | $249,900 | MRED MLS |
| 23 Mar, 2019 | Under contract | $249,900 | MRED MLS |
| — | Last price change | $300,000 | MRED MLS |
| 20 Mar, 2019 | Listed for sale | $300,000 | MRED MLS |
Room Specifics
Total Bedrooms: 4
Bedrooms Above Ground: 4
Bedrooms Below Ground: 0
Dimensions: —
Floor Type: Carpet
Dimensions: —
Floor Type: Carpet
Dimensions: —
Floor Type: Carpet
Full Bathrooms: 4
Bathroom Amenities: —
Bathroom in Basement: 0
Rooms: Recreation Room,Eating Area
Basement Description: Finished
Other Specifics
| 2 | |
| Concrete Perimeter | |
| Asphalt | |
| — | |
| — | |
| 74' X 123' | |
| — | |
| Full | |
| Bar-Wet, First Floor Laundry | |
| Range, Microwave, Dishwasher, Refrigerator, Washer, Dryer | |
| Not in DB | |
| Sidewalks, Street Lights, Street Paved | |
| — | |
| — | |
| — |
Tax History
| Year | Property Taxes |
|---|---|
| 2019 | $9,908 |
Contact Agent
Nearby Similar Homes
Nearby Sold Comparables
Contact Agent
Listing Provided By
Baird & Warner





