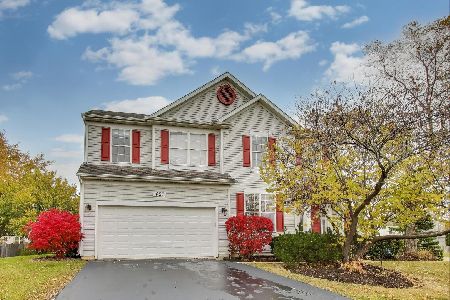551 Heritage Drive, Lindenhurst, Illinois 60046
$207,000
|
Sold
|
|
| Status: | Closed |
| Sqft: | 2,247 |
| Cost/Sqft: | $100 |
| Beds: | 3 |
| Baths: | 3 |
| Year Built: | 1995 |
| Property Taxes: | $9,115 |
| Days On Market: | 2735 |
| Lot Size: | 0,22 |
Description
Fabulous Home in Desirable Heritage Trails Features 3 Bedrooms, 2.1 Bathrooms, 2 Car Garage & Unfinished Basement Ready For Your Finishes! Main Level Has Large Living Room That Opens to Separate Dining Room w/Both Rooms Featuring Natural Light and Wood Laminate Floors, Kitchen w/Ceramic Tile Floors, Oak Cabinets, Granite Counters, All White Appliances & Eating Area w/Table Space & Sliders to Large Deck, Large Family Room w/Hardwood Floors & Brick Gas Fireplace, 1st Floor Laundry Room w/Washer & Dryer, Powder Room & Den/Office w/Wood Laminate Floors! 2nd Level Has Master Bedroom w/Neutral Carpet, Ceiling Fan & Large Walk In Closet & Attached Master Bathroom w/Shower/Tub Combo, 2 Additional Bedrooms w/Neutral Carpet, Ceiling Fans & Large Closets & 2nd Bathroom w/Shower/Tub Combo. Unfinished English Basement w/Concrete Crawl for Additional Storage! New Roof (2016)! New Furnace (2014)! Nearby Playgrounds, Park & Walking Paths! Millburn Schools/Lakes HS! Near Hastings Lake FP! A Must See!
Property Specifics
| Single Family | |
| — | |
| — | |
| 1995 | |
| Full | |
| — | |
| No | |
| 0.22 |
| Lake | |
| Heritage Trails | |
| 250 / — | |
| — | |
| Public | |
| Public Sewer | |
| 10046633 | |
| 02362010170000 |
Nearby Schools
| NAME: | DISTRICT: | DISTANCE: | |
|---|---|---|---|
|
Grade School
Millburn C C School |
24 | — | |
|
Middle School
Millburn C C School |
24 | Not in DB | |
|
High School
Lakes Community High School |
117 | Not in DB | |
Property History
| DATE: | EVENT: | PRICE: | SOURCE: |
|---|---|---|---|
| 18 Sep, 2018 | Sold | $207,000 | MRED MLS |
| 31 Aug, 2018 | Under contract | $225,000 | MRED MLS |
| — | Last price change | $227,900 | MRED MLS |
| 9 Aug, 2018 | Listed for sale | $227,900 | MRED MLS |
Room Specifics
Total Bedrooms: 3
Bedrooms Above Ground: 3
Bedrooms Below Ground: 0
Dimensions: —
Floor Type: Carpet
Dimensions: —
Floor Type: Carpet
Full Bathrooms: 3
Bathroom Amenities: —
Bathroom in Basement: 0
Rooms: Eating Area,Den
Basement Description: Unfinished,Crawl,Bathroom Rough-In
Other Specifics
| 2 | |
| — | |
| Asphalt | |
| Deck, Storms/Screens | |
| — | |
| 75X123X76X127 | |
| — | |
| Full | |
| Hardwood Floors, Wood Laminate Floors, First Floor Laundry | |
| Range, Microwave, Dishwasher, Washer, Dryer, Disposal | |
| Not in DB | |
| Sidewalks, Street Lights, Street Paved | |
| — | |
| — | |
| Gas Log |
Tax History
| Year | Property Taxes |
|---|---|
| 2018 | $9,115 |
Contact Agent
Nearby Similar Homes
Nearby Sold Comparables
Contact Agent
Listing Provided By
RE/MAX Suburban




