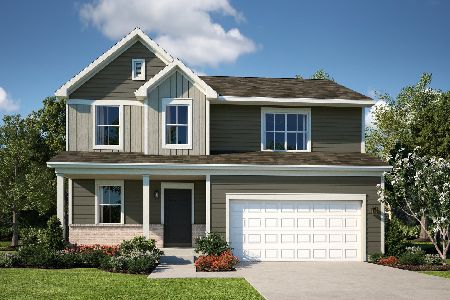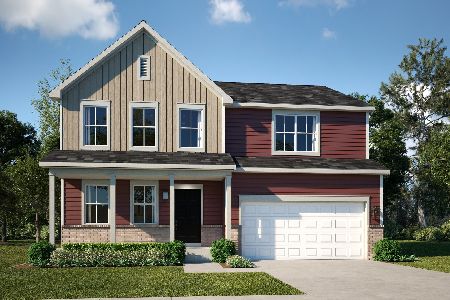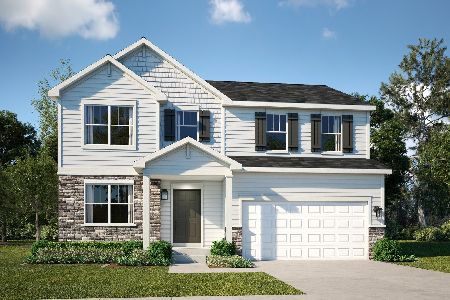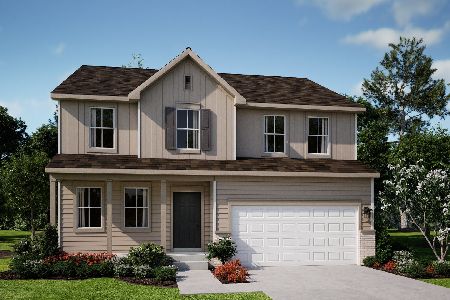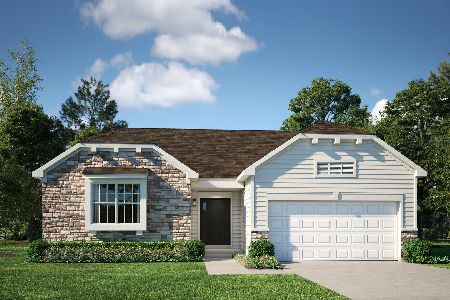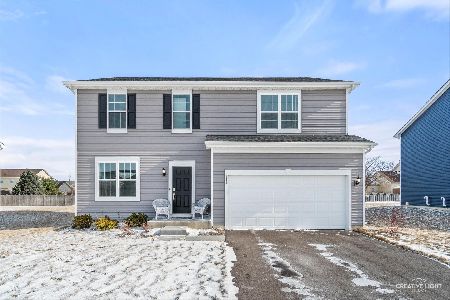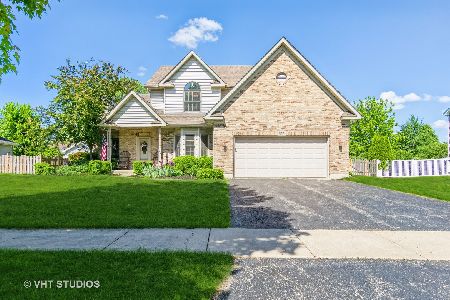545 Huntley Street, Maple Park, Illinois 60151
$290,500
|
Sold
|
|
| Status: | Closed |
| Sqft: | 2,062 |
| Cost/Sqft: | $143 |
| Beds: | 3 |
| Baths: | 3 |
| Year Built: | 2002 |
| Property Taxes: | $8,001 |
| Days On Market: | 1621 |
| Lot Size: | 0,24 |
Description
In the market for well maintained, custom built, one owner home? Look no further. This beautiful 3 bedroom, 2 1/2 bath offers a nice floor plan with 9' ceilings on the main level that includes a formal living room/dining room, large eat in kitchen with beautiful tile work, pantry cabinet, and an open flow to an even larger family room with wood burning fireplace. A bonus on the main level is a relaxing sun room conveniently located off the family room and overlooking the park like, vinyl fenced, rear yard and patio space. Upstairs offers a primary bedroom suite with vaulted ceilings, double sinks, whirlpool tub, separate walk in shower, and walk in closet. Secondary bedrooms have double wide closets. No expensive repairs needed here, the roof and siding are approx. 5 years from new and the furnace is approx 2 years from new. Not just another house here, this is home!
Property Specifics
| Single Family | |
| — | |
| — | |
| 2002 | |
| Full | |
| — | |
| No | |
| 0.24 |
| De Kalb | |
| — | |
| — / Not Applicable | |
| None | |
| Public | |
| Public Sewer | |
| 11192965 | |
| 0936251006 |
Property History
| DATE: | EVENT: | PRICE: | SOURCE: |
|---|---|---|---|
| 20 Oct, 2021 | Sold | $290,500 | MRED MLS |
| 15 Sep, 2021 | Under contract | $295,000 | MRED MLS |
| — | Last price change | $299,750 | MRED MLS |
| 18 Aug, 2021 | Listed for sale | $309,750 | MRED MLS |
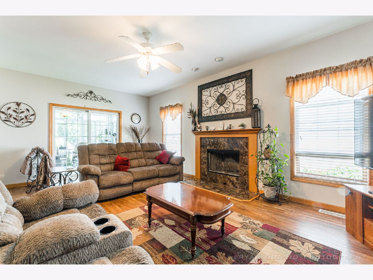
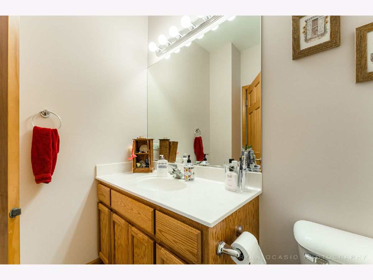
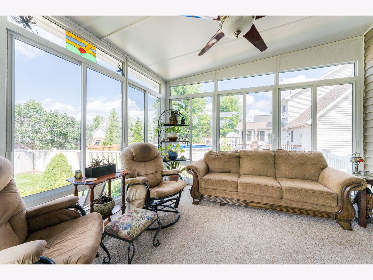
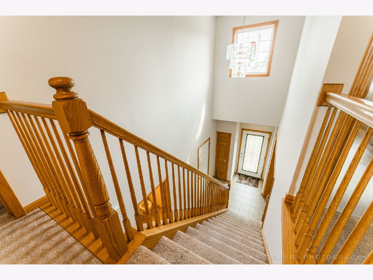
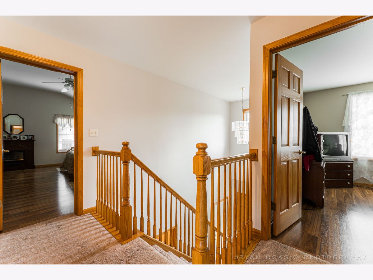
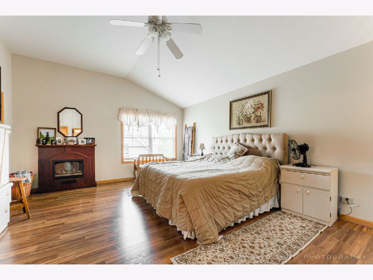
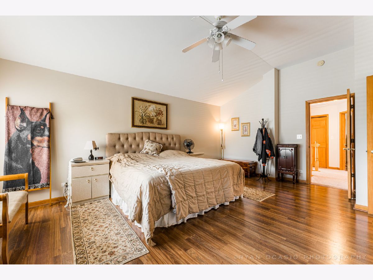
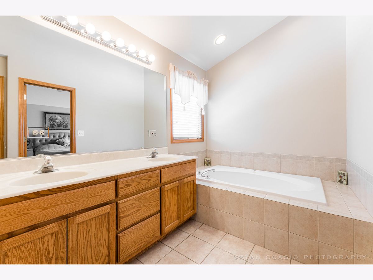
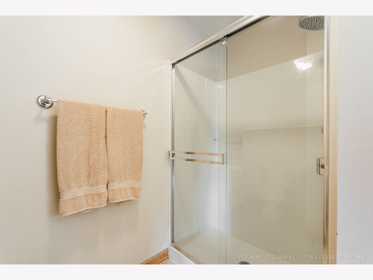
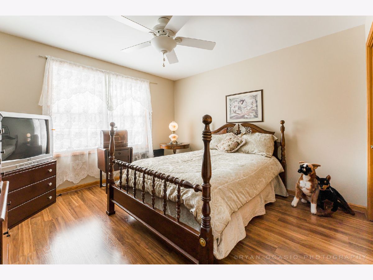
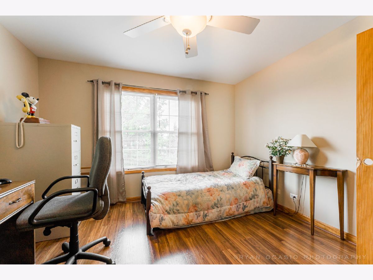
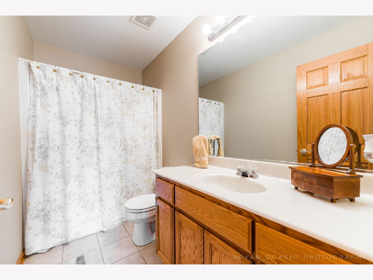
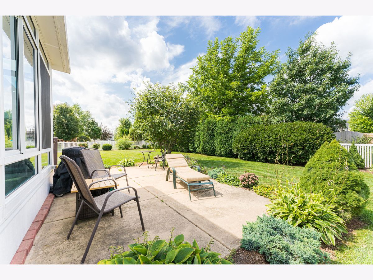
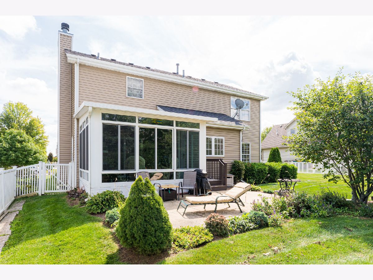
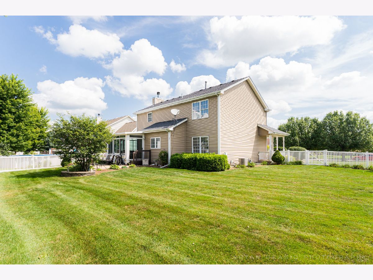
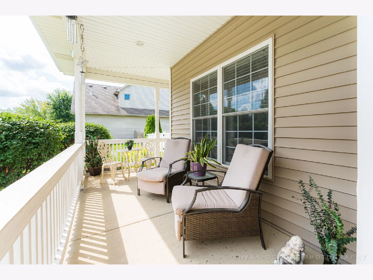
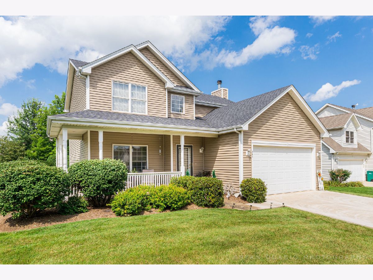
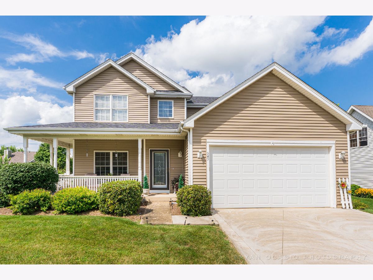
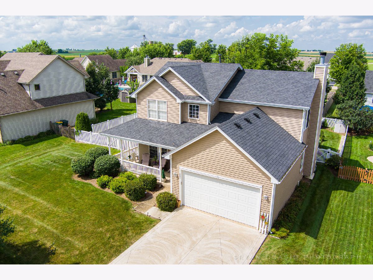
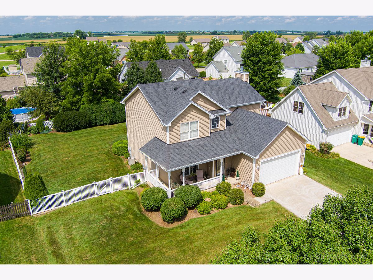
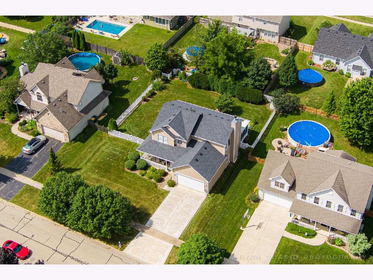
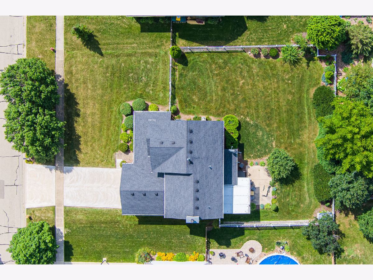
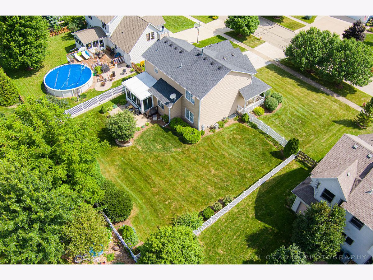
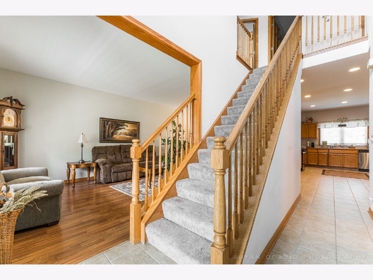
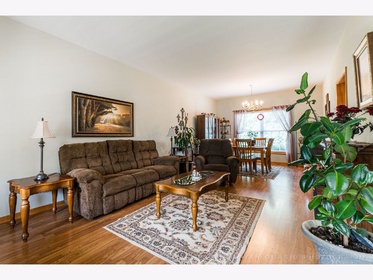
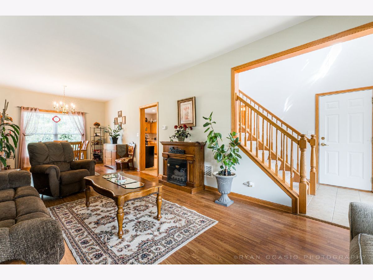
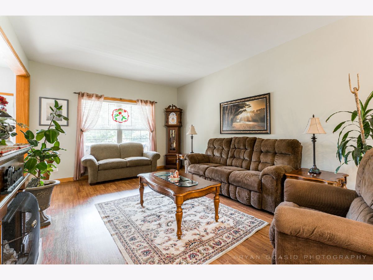
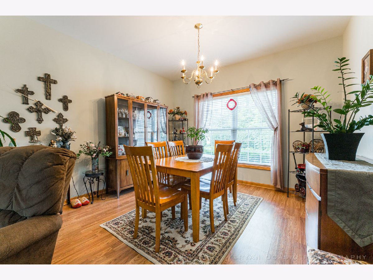
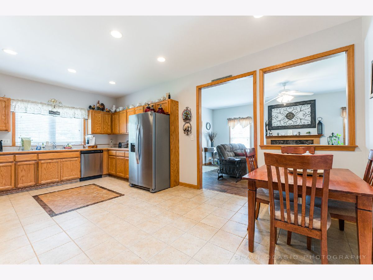
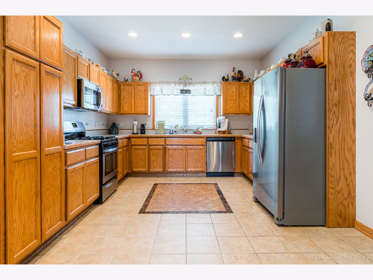
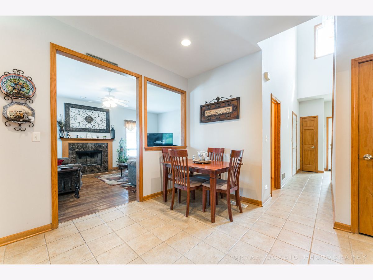
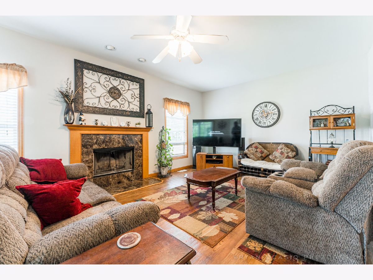
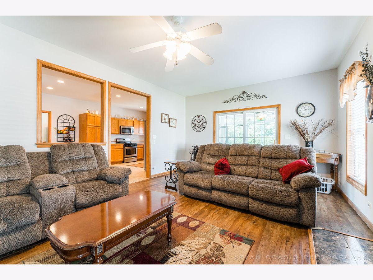
Room Specifics
Total Bedrooms: 3
Bedrooms Above Ground: 3
Bedrooms Below Ground: 0
Dimensions: —
Floor Type: Wood Laminate
Dimensions: —
Floor Type: Wood Laminate
Full Bathrooms: 3
Bathroom Amenities: Whirlpool,Separate Shower,Double Sink
Bathroom in Basement: 0
Rooms: Foyer,Sun Room
Basement Description: Unfinished
Other Specifics
| 2 | |
| Concrete Perimeter | |
| Concrete | |
| Porch | |
| — | |
| 83.02 X 125.03 | |
| — | |
| Full | |
| Vaulted/Cathedral Ceilings, Wood Laminate Floors, Walk-In Closet(s), Ceilings - 9 Foot, Drapes/Blinds | |
| Range, Microwave, Dishwasher, Refrigerator, Washer, Dryer, Disposal, Stainless Steel Appliance(s), Water Softener Owned | |
| Not in DB | |
| — | |
| — | |
| — | |
| Wood Burning, Gas Starter |
Tax History
| Year | Property Taxes |
|---|---|
| 2021 | $8,001 |
Contact Agent
Nearby Similar Homes
Nearby Sold Comparables
Contact Agent
Listing Provided By
Castle View Real Estate

