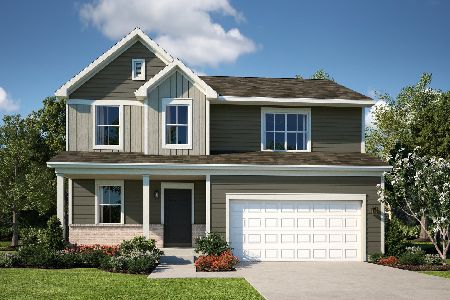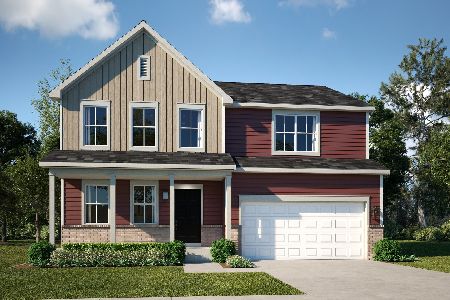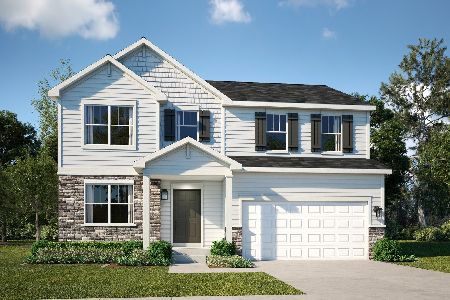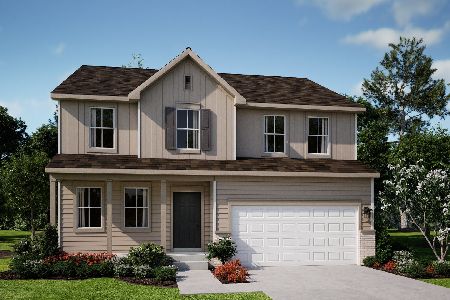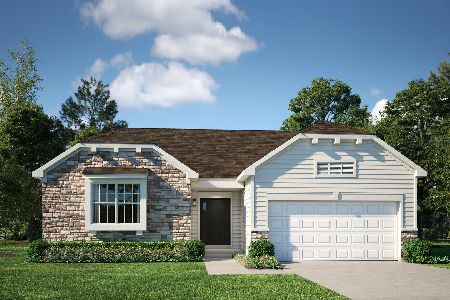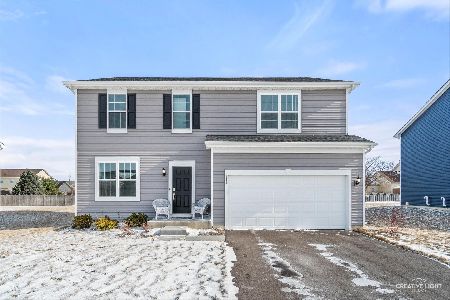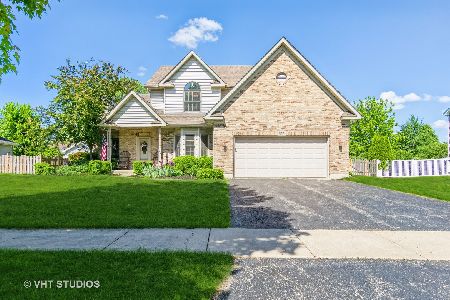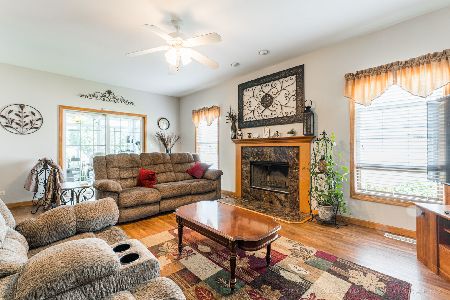555 Huntley Street, Maple Park, Illinois 60151
$277,000
|
Sold
|
|
| Status: | Closed |
| Sqft: | 2,950 |
| Cost/Sqft: | $95 |
| Beds: | 4 |
| Baths: | 4 |
| Year Built: | 2003 |
| Property Taxes: | $6,843 |
| Days On Market: | 2712 |
| Lot Size: | 0,24 |
Description
Don't miss this beautiful, custom built, Parrilli home! The main level has 9' ceilings, crown moldings, hardwood floors, & living area with 11' vaulted ceilings & fireplace. The kitchen offers a large eating area, cherry cabinets, approx. 24' of granite tops, pantry closet, tiled back splash & newer (2-3yr) stainless steel appliances. Separate formal dining with hutch area & bay window. Main floor laundry, front load washer/dryer included. The upper level has 4 bedrooms, 3 of which have 9'-11' vaulted ceilings. The master suite has 11' vaulted ceilings, walk in closet, & a private bath with dual sinks, separate shower & large corner jetted tub. The finished lower level offers a 5th bedroom, full bath, family room & rec/bar room. There is also a large utility/storage room. Outside you will find a professionally landscaped & fenced yard, large deck, pool & separate paver patio. The 3 car tandem garage is heated. Roof is approx. 4 years from new. All the upgrades are here on this one!
Property Specifics
| Single Family | |
| — | |
| — | |
| 2003 | |
| Full | |
| — | |
| No | |
| 0.24 |
| De Kalb | |
| — | |
| 0 / Not Applicable | |
| None | |
| Public | |
| Public Sewer | |
| 10062396 | |
| 0936251007 |
Property History
| DATE: | EVENT: | PRICE: | SOURCE: |
|---|---|---|---|
| 17 Sep, 2007 | Sold | $265,000 | MRED MLS |
| 14 Aug, 2007 | Under contract | $284,900 | MRED MLS |
| 19 Jul, 2007 | Listed for sale | $284,900 | MRED MLS |
| 27 Sep, 2018 | Sold | $277,000 | MRED MLS |
| 28 Aug, 2018 | Under contract | $279,000 | MRED MLS |
| 23 Aug, 2018 | Listed for sale | $279,000 | MRED MLS |
| 21 Jul, 2022 | Sold | $352,000 | MRED MLS |
| 23 Jun, 2022 | Under contract | $354,000 | MRED MLS |
| 22 Jun, 2022 | Listed for sale | $354,000 | MRED MLS |
Room Specifics
Total Bedrooms: 5
Bedrooms Above Ground: 4
Bedrooms Below Ground: 1
Dimensions: —
Floor Type: Carpet
Dimensions: —
Floor Type: Carpet
Dimensions: —
Floor Type: Carpet
Dimensions: —
Floor Type: —
Full Bathrooms: 4
Bathroom Amenities: Whirlpool,Separate Shower,Double Sink
Bathroom in Basement: 1
Rooms: Eating Area,Bedroom 5,Recreation Room,Utility Room-Lower Level
Basement Description: Partially Finished
Other Specifics
| 3 | |
| Concrete Perimeter | |
| Asphalt | |
| Deck, Patio, Above Ground Pool | |
| — | |
| 83.02 X 125.03 | |
| Unfinished | |
| Full | |
| Vaulted/Cathedral Ceilings, Hardwood Floors, First Floor Laundry | |
| Range, Microwave, Dishwasher, Refrigerator, Washer, Dryer, Disposal, Stainless Steel Appliance(s) | |
| Not in DB | |
| Sidewalks, Street Lights, Street Paved | |
| — | |
| — | |
| Wood Burning, Gas Starter |
Tax History
| Year | Property Taxes |
|---|---|
| 2007 | $5,301 |
| 2018 | $6,843 |
| 2022 | $9,482 |
Contact Agent
Nearby Similar Homes
Nearby Sold Comparables
Contact Agent
Listing Provided By
Castle View Real Estate

