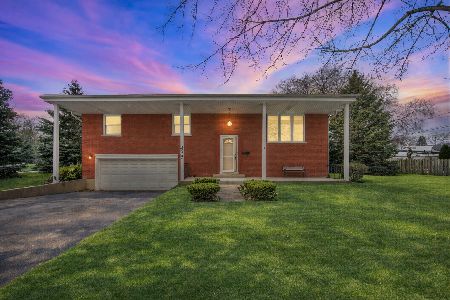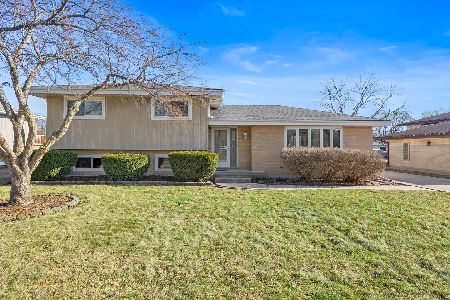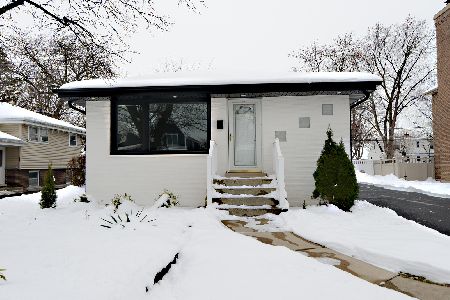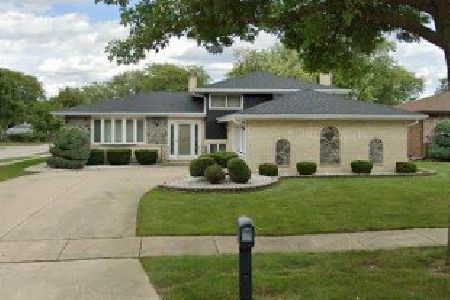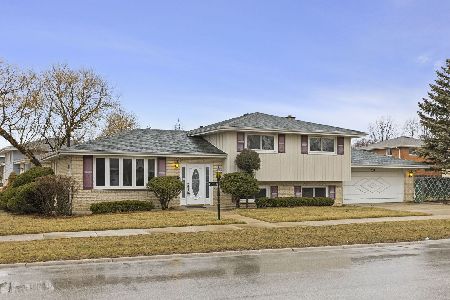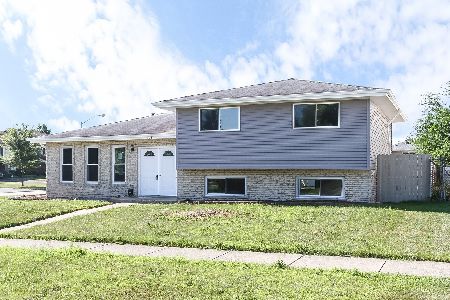545 Irmen Drive, Wood Dale, Illinois 60191
$284,000
|
Sold
|
|
| Status: | Closed |
| Sqft: | 1,248 |
| Cost/Sqft: | $234 |
| Beds: | 3 |
| Baths: | 2 |
| Year Built: | 1970 |
| Property Taxes: | $5,227 |
| Days On Market: | 2776 |
| Lot Size: | 0,19 |
Description
Priced to Sell. Ready to Move in. Wow a Split Level Home that looks like this! Outstanding Features t/o. Exterior Brick & Stained Cedar Siding. Professionally Landscaped/Freshly Painted. All New 2018, 2nd FL Bathroom with garden soaker tub & shower, toilet, raised vanity w/double bowls, soft close drawers, & porcelain floors. Roof less 10 years old. HVAC 2001. HTWT 2008. Kitchen to Dream of w/Granite Counters, 42 & 36" KDA cabinets, Dacor SS Appliances. Built-in DB oven, cook-top w/warming drawer, Sub-Zero Refrigerator, lBosch Dishwasher. Bedrooms w/Hardwood Flrs. LR, DR, & Hall Carpeted over Hardwood Flrs. LL English Basement-Family Room w/Exterior Access tbackyard. Formica Bar w/Refrigerator & Stools. 2017 Remote Controlled Electric Fireplace w/Heatilator surrounded w/Faux Stone. Laundry washer/dryer & utility sink. 2nd bath w/walk-in shower, ceramic tile floor. Patio 21x20'. Within walking distance to Forest Preserve, Benson Park. & Shopping. Do Not Miss It
Property Specifics
| Single Family | |
| — | |
| Bi-Level | |
| 1970 | |
| Walkout | |
| SPLIT LEVEL | |
| No | |
| 0.19 |
| Du Page | |
| — | |
| 0 / Not Applicable | |
| None | |
| Lake Michigan,Public | |
| Public Sewer | |
| 10030068 | |
| 0317206038 |
Nearby Schools
| NAME: | DISTRICT: | DISTANCE: | |
|---|---|---|---|
|
Grade School
Raymond Benson Primary School |
10 | — | |
|
Middle School
F E Peacock Middle School |
10 | Not in DB | |
|
High School
Lake Park High School |
108 | Not in DB | |
Property History
| DATE: | EVENT: | PRICE: | SOURCE: |
|---|---|---|---|
| 12 Oct, 2018 | Sold | $284,000 | MRED MLS |
| 12 Sep, 2018 | Under contract | $292,500 | MRED MLS |
| — | Last price change | $299,990 | MRED MLS |
| 25 Jul, 2018 | Listed for sale | $309,900 | MRED MLS |
Room Specifics
Total Bedrooms: 3
Bedrooms Above Ground: 3
Bedrooms Below Ground: 0
Dimensions: —
Floor Type: Hardwood
Dimensions: —
Floor Type: Hardwood
Full Bathrooms: 2
Bathroom Amenities: Double Sink,Garden Tub,Full Body Spray Shower,Soaking Tub
Bathroom in Basement: 1
Rooms: Foyer
Basement Description: Finished,Crawl,Exterior Access
Other Specifics
| 2 | |
| Concrete Perimeter | |
| Concrete,Side Drive | |
| Patio, Storms/Screens | |
| Fenced Yard,Landscaped | |
| 82264 | |
| Unfinished | |
| None | |
| Bar-Dry, Hardwood Floors | |
| Double Oven, Microwave, Dishwasher, High End Refrigerator, Washer, Dryer, Disposal, Stainless Steel Appliance(s), Cooktop | |
| Not in DB | |
| Sidewalks, Street Lights, Street Paved | |
| — | |
| — | |
| Attached Fireplace Doors/Screen, Electric, Heatilator |
Tax History
| Year | Property Taxes |
|---|---|
| 2018 | $5,227 |
Contact Agent
Nearby Similar Homes
Nearby Sold Comparables
Contact Agent
Listing Provided By
Berkshire Hathaway HomeServices Starck Real Estate

