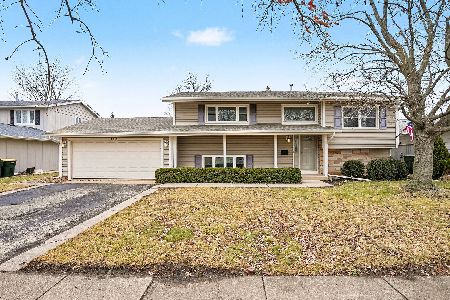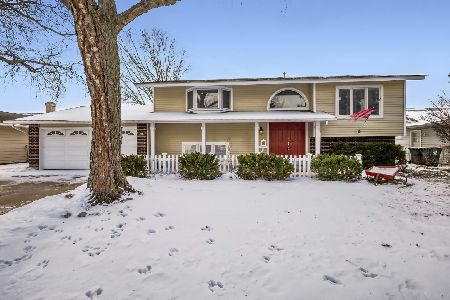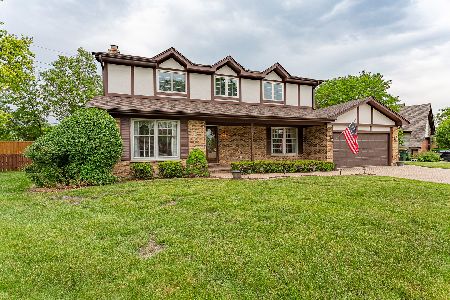545 Northport Drive, Elk Grove Village, Illinois 60007
$385,000
|
Sold
|
|
| Status: | Closed |
| Sqft: | 2,091 |
| Cost/Sqft: | $184 |
| Beds: | 4 |
| Baths: | 3 |
| Year Built: | 1985 |
| Property Taxes: | $8,253 |
| Days On Market: | 2184 |
| Lot Size: | 0,19 |
Description
Simply the best! This 4 bedroom 2-1/2 bath two story home with basement features a gorgeous kitchen with cherry cabinets, quartz counters, stainless steel appliances, recessed lighting and spacious eating area with beautiful bay window. Cozy family room has gas fireplace and sliders leading to extensive paver brick patio. All bedrooms are upstairs. Master has walk in closet, enlarged master bath with walk in shower, and Kohler jetted tub. Finished basement has oak wet bar and plenty of space for entertaining or family enjoyment. Home has been meticulously maintained. Furnace, A/C, 75 gal hot water heater 2016 and numerous upgrades throughout including double pane windows, vinyl siding and widened concrete driveway to name a few. Decorated in today's colors, this home is move in ready and just waiting for you!
Property Specifics
| Single Family | |
| — | |
| Traditional | |
| 1985 | |
| Partial | |
| KINGSTON BAY | |
| No | |
| 0.19 |
| Cook | |
| Circle Bay Estates | |
| 250 / Annual | |
| Lake Rights | |
| Lake Michigan | |
| Public Sewer | |
| 10633061 | |
| 08323250260000 |
Nearby Schools
| NAME: | DISTRICT: | DISTANCE: | |
|---|---|---|---|
|
Grade School
Adm Richard E Byrd Elementary Sc |
59 | — | |
|
Middle School
Grove Junior High School |
59 | Not in DB | |
|
High School
Elk Grove High School |
214 | Not in DB | |
Property History
| DATE: | EVENT: | PRICE: | SOURCE: |
|---|---|---|---|
| 7 Apr, 2020 | Sold | $385,000 | MRED MLS |
| 21 Feb, 2020 | Under contract | $385,000 | MRED MLS |
| 9 Feb, 2020 | Listed for sale | $385,000 | MRED MLS |
Room Specifics
Total Bedrooms: 4
Bedrooms Above Ground: 4
Bedrooms Below Ground: 0
Dimensions: —
Floor Type: Carpet
Dimensions: —
Floor Type: Carpet
Dimensions: —
Floor Type: Carpet
Full Bathrooms: 3
Bathroom Amenities: Whirlpool,Separate Shower
Bathroom in Basement: 0
Rooms: Eating Area
Basement Description: Finished,Crawl
Other Specifics
| 2 | |
| Concrete Perimeter | |
| Concrete | |
| Brick Paver Patio, Storms/Screens | |
| Fenced Yard | |
| 81X112X66X113 | |
| Unfinished | |
| Full | |
| Bar-Wet, Hardwood Floors, First Floor Laundry, Walk-In Closet(s) | |
| Double Oven, Microwave, Dishwasher, Refrigerator, Washer, Dryer, Disposal, Stainless Steel Appliance(s), Cooktop | |
| Not in DB | |
| Lake, Water Rights, Curbs, Sidewalks, Street Lights, Street Paved | |
| — | |
| — | |
| Gas Starter |
Tax History
| Year | Property Taxes |
|---|---|
| 2020 | $8,253 |
Contact Agent
Nearby Similar Homes
Nearby Sold Comparables
Contact Agent
Listing Provided By
Berkshire Hathaway HomeServices American Heritage










