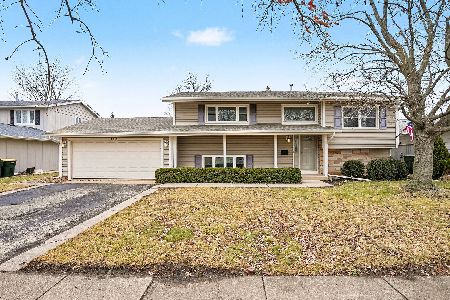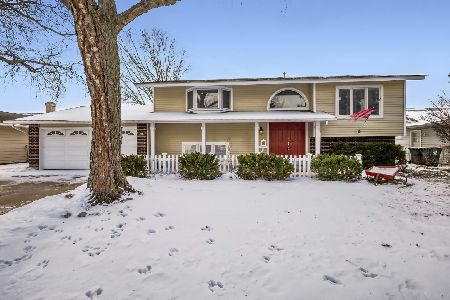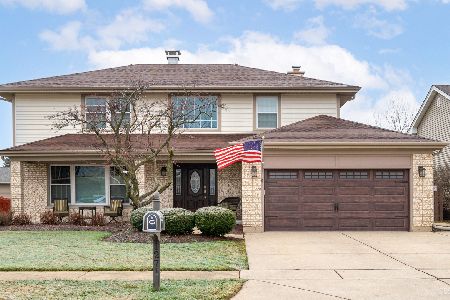521 Northport Drive, Elk Grove Village, Illinois 60007
$450,000
|
Sold
|
|
| Status: | Closed |
| Sqft: | 2,125 |
| Cost/Sqft: | $212 |
| Beds: | 4 |
| Baths: | 3 |
| Year Built: | 1985 |
| Property Taxes: | $7,295 |
| Days On Market: | 1327 |
| Lot Size: | 0,00 |
Description
THE WAIT IS OVER! This lovely Circle Bay Estates 2-Story home features 4 large bedrooms and a full finished basement! ISLAND KITCHEN offers Stainless steel appliances, granite counters, and maple cabinets! Spacious floorplan with kitchen/eating area open to first-floor family room with COZY FIREPLACE and sliding glass doors to the yard! RECENTLY UPDATED MECHANICALS include new Lennox furnace and A/C replaced in 2018 and Water Heater in 2021! ROOF REPLACED in 2017! Beautiful Brick Paver Drive and walkway! Freshly painted throughout in today's neutral colors too! Large yard with patio and fence (replaced in 2018). The basement offers a large rec room and wet bar- perfect for entertaining! First-floor laundry room, extra storage closet, and 2-car garage! All this in a convenient location close to shopping, library, Pavilion, restaurants, Busse Woods and more! Lake rights include fishing and non-motorized boats- ENJOY!
Property Specifics
| Single Family | |
| — | |
| — | |
| 1985 | |
| — | |
| CHESAPEAKE BAY | |
| Yes | |
| — |
| Cook | |
| Circle Bay Estates | |
| 250 / Annual | |
| — | |
| — | |
| — | |
| 11435605 | |
| 08323250230000 |
Nearby Schools
| NAME: | DISTRICT: | DISTANCE: | |
|---|---|---|---|
|
Grade School
Adm Richard E Byrd Elementary Sc |
59 | — | |
|
Middle School
Grove Junior High School |
59 | Not in DB | |
|
High School
Elk Grove High School |
214 | Not in DB | |
Property History
| DATE: | EVENT: | PRICE: | SOURCE: |
|---|---|---|---|
| 5 Aug, 2022 | Sold | $450,000 | MRED MLS |
| 29 Jun, 2022 | Under contract | $450,000 | MRED MLS |
| 15 Jun, 2022 | Listed for sale | $450,000 | MRED MLS |
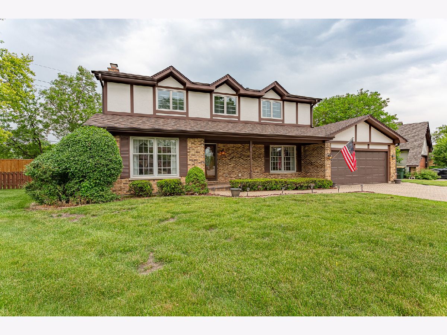
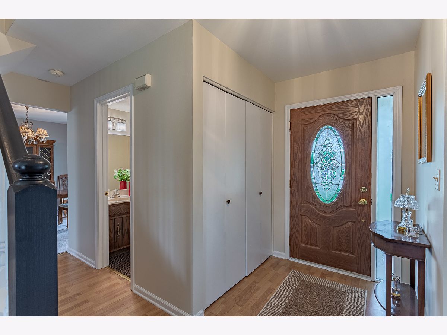
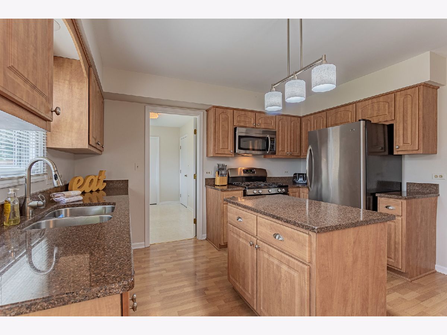
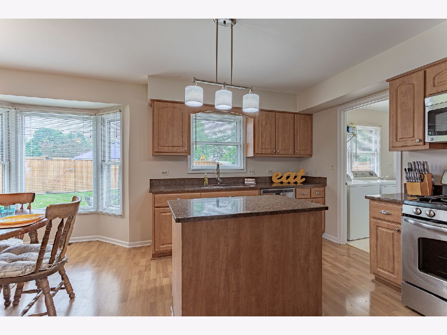
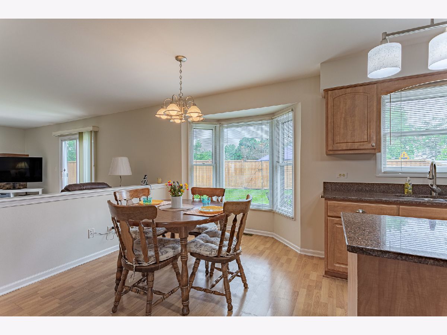
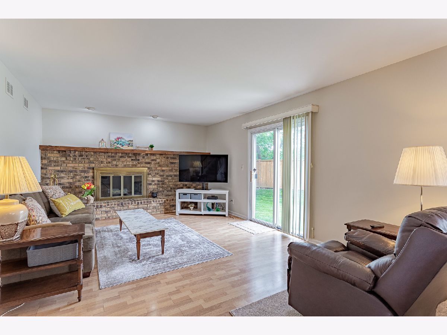
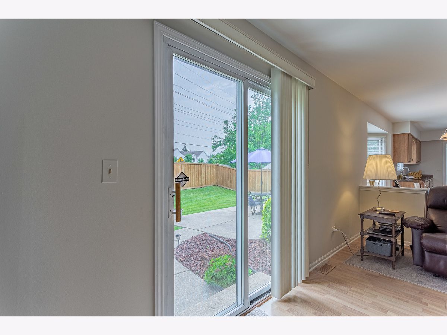
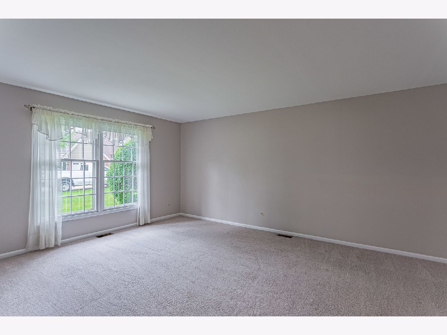
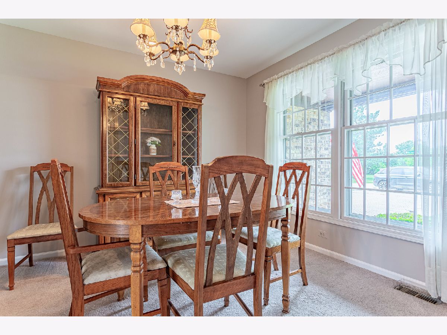
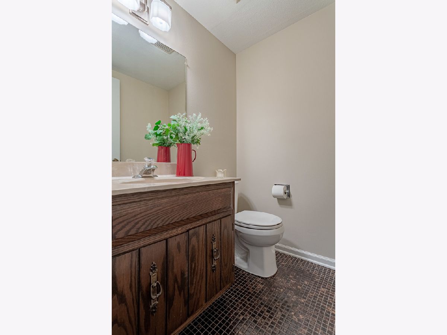
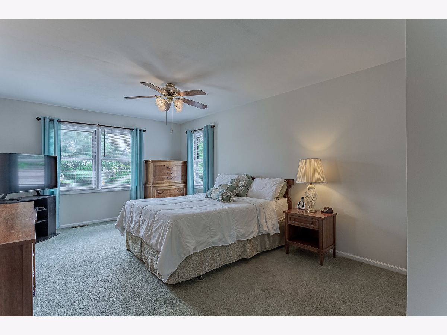
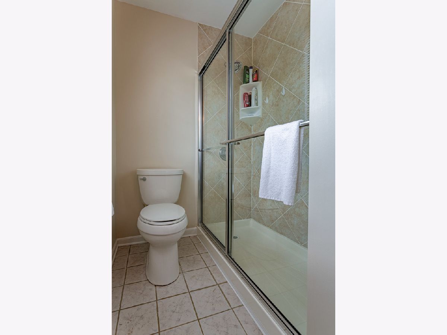
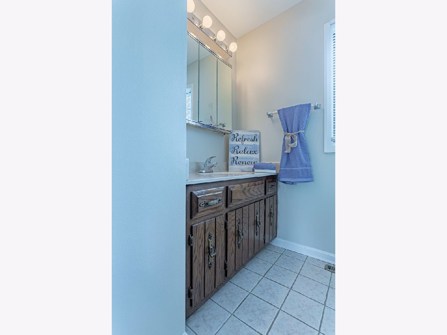
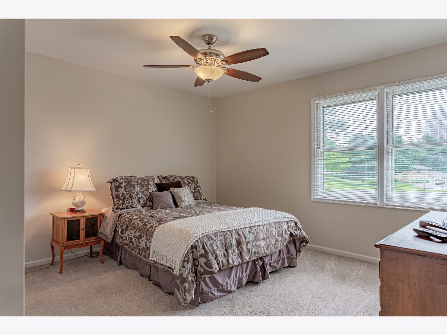
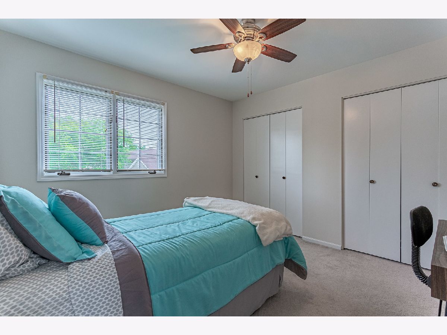
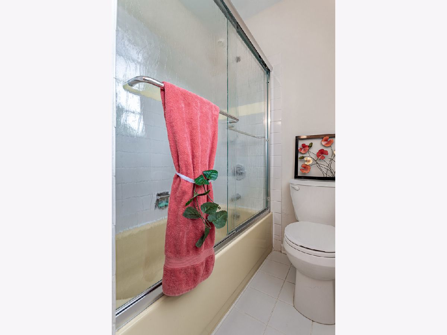
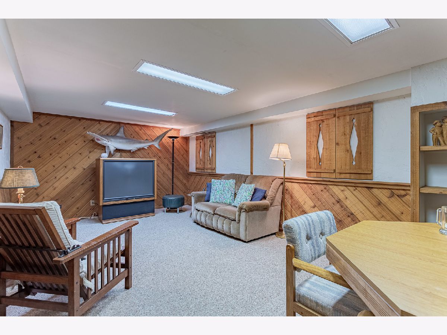
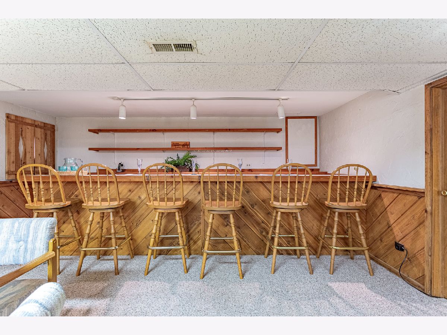
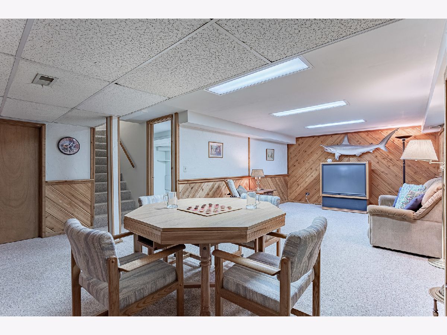
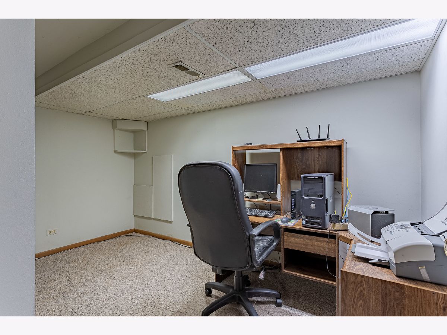
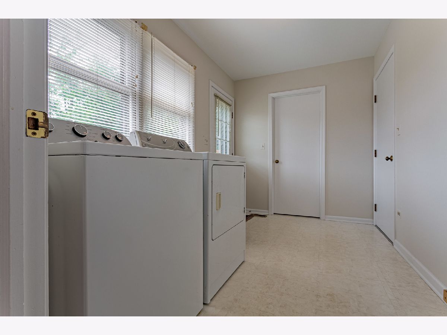
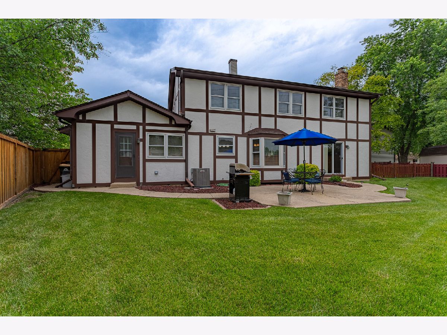
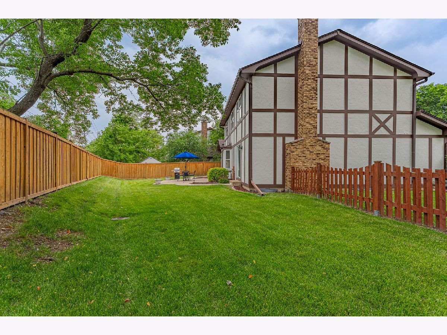
Room Specifics
Total Bedrooms: 4
Bedrooms Above Ground: 4
Bedrooms Below Ground: 0
Dimensions: —
Floor Type: —
Dimensions: —
Floor Type: —
Dimensions: —
Floor Type: —
Full Bathrooms: 3
Bathroom Amenities: —
Bathroom in Basement: 0
Rooms: —
Basement Description: Finished
Other Specifics
| 2 | |
| — | |
| Brick | |
| — | |
| — | |
| 26X40X105X91X112 | |
| — | |
| — | |
| — | |
| — | |
| Not in DB | |
| — | |
| — | |
| — | |
| — |
Tax History
| Year | Property Taxes |
|---|---|
| 2022 | $7,295 |
Contact Agent
Nearby Similar Homes
Nearby Sold Comparables
Contact Agent
Listing Provided By
Berkshire Hathaway HomeServices American Heritage

