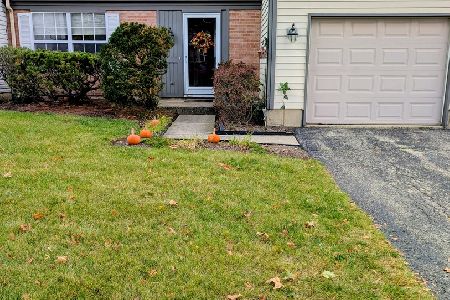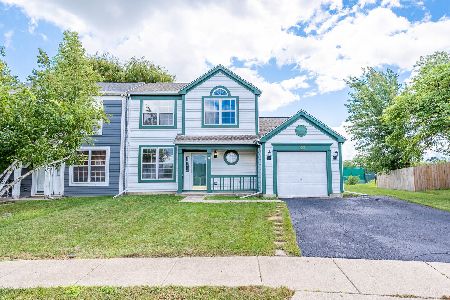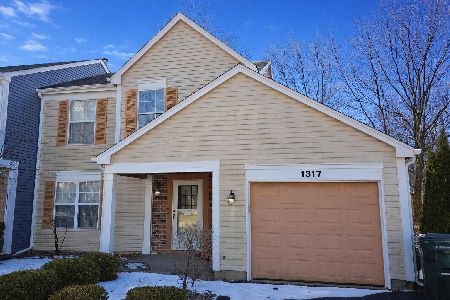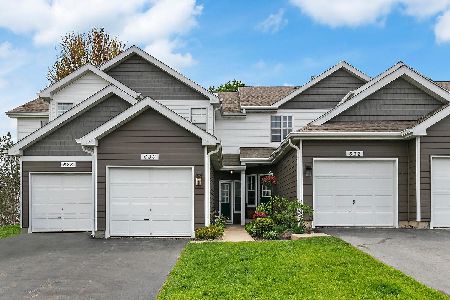545 Woodhaven Drive, Mundelein, Illinois 60060
$185,000
|
Sold
|
|
| Status: | Closed |
| Sqft: | 1,232 |
| Cost/Sqft: | $150 |
| Beds: | 2 |
| Baths: | 3 |
| Year Built: | 1992 |
| Property Taxes: | $4,897 |
| Days On Market: | 1812 |
| Lot Size: | 0,00 |
Description
Welcome home to this gorgeously remodeled townhome in wonderful Woodhaven! First floor highlights include a beautiful kitchen featuring granite countertops, stainless steel appliances, pantry and hardwood floors. The open kitchen overlooks the cozy living room complete with stunning fireplace and sliding doors leading to the patio. The second floor features two sizable bedrooms, both with updated en suite bathrooms so you can have your choice of which to use as the master. Second floor also includes a convenient full size laundry room. Siding recently replaced in December 2020. Excellent location near walking trails and Mundelein High School. Nothing to do but move right in!
Property Specifics
| Condos/Townhomes | |
| 2 | |
| — | |
| 1992 | |
| None | |
| BRADFORD | |
| No | |
| — |
| Lake | |
| Woodhaven | |
| 239 / Monthly | |
| Exterior Maintenance,Lawn Care,Scavenger,Snow Removal | |
| Public | |
| Public Sewer | |
| 10989111 | |
| 10234131340000 |
Nearby Schools
| NAME: | DISTRICT: | DISTANCE: | |
|---|---|---|---|
|
Grade School
Mechanics Grove Elementary Schoo |
75 | — | |
|
Middle School
Carl Sandburg Middle School |
75 | Not in DB | |
|
High School
Mundelein Cons High School |
120 | Not in DB | |
Property History
| DATE: | EVENT: | PRICE: | SOURCE: |
|---|---|---|---|
| 22 Apr, 2013 | Sold | $118,500 | MRED MLS |
| 11 Mar, 2013 | Under contract | $129,900 | MRED MLS |
| — | Last price change | $139,500 | MRED MLS |
| 2 Dec, 2012 | Listed for sale | $139,500 | MRED MLS |
| 5 Nov, 2015 | Sold | $138,000 | MRED MLS |
| 24 Sep, 2015 | Under contract | $150,000 | MRED MLS |
| 23 Sep, 2015 | Listed for sale | $150,000 | MRED MLS |
| 6 Apr, 2021 | Sold | $185,000 | MRED MLS |
| 23 Feb, 2021 | Under contract | $184,900 | MRED MLS |
| 6 Feb, 2021 | Listed for sale | $184,900 | MRED MLS |
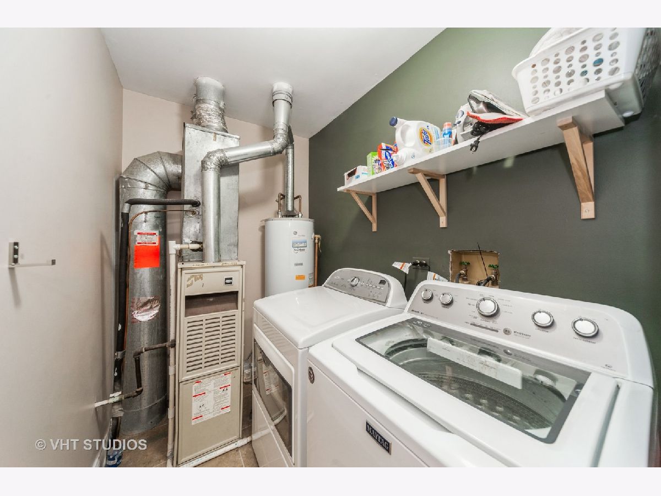
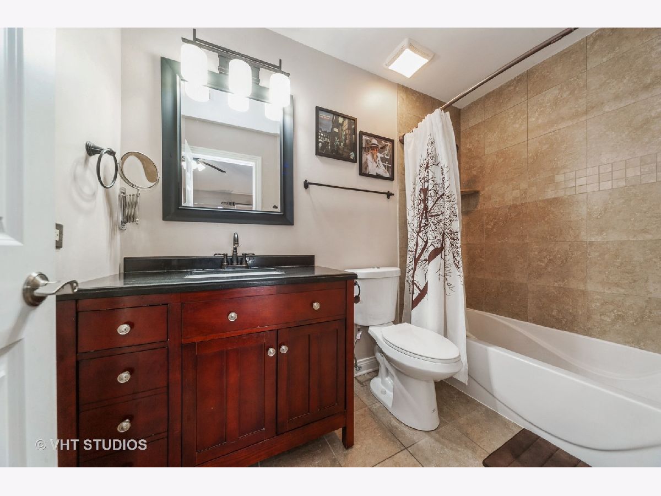
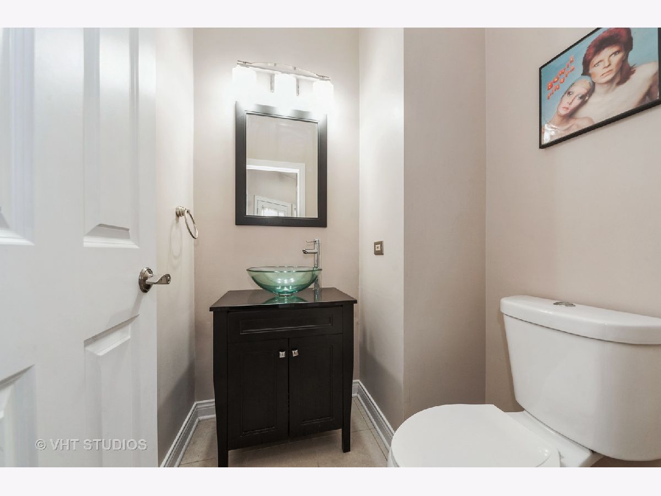
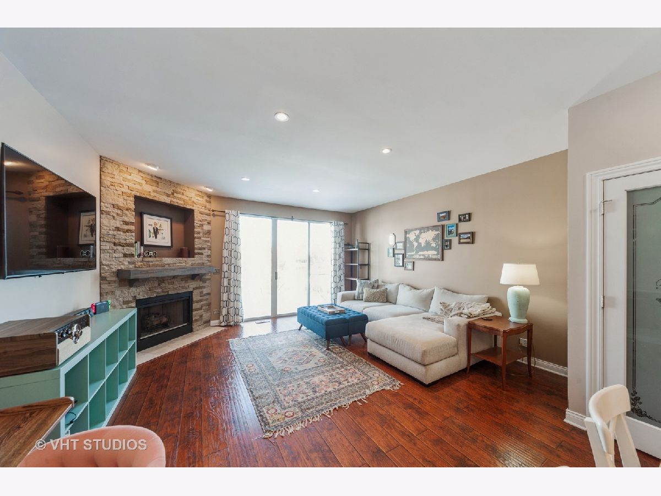
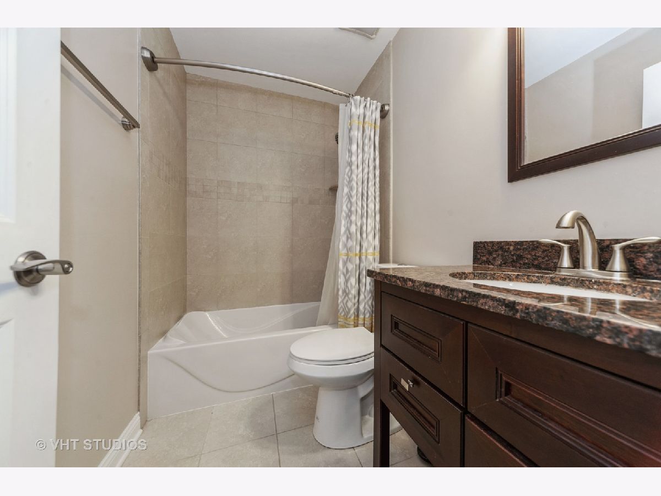
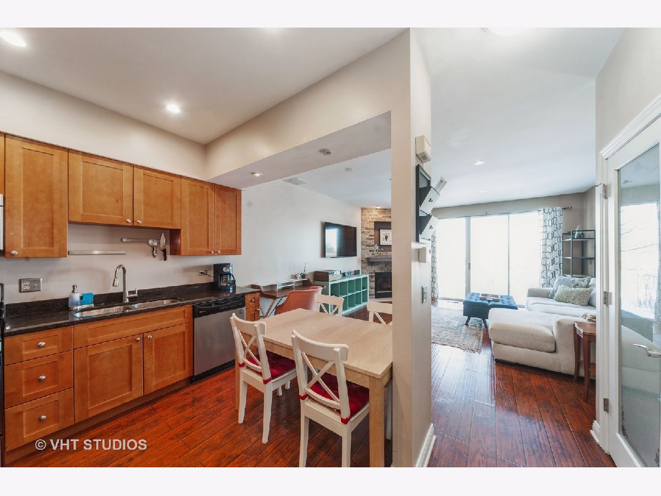
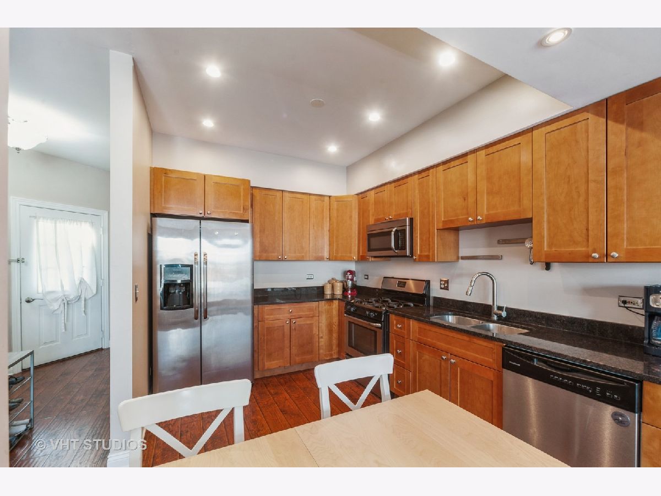
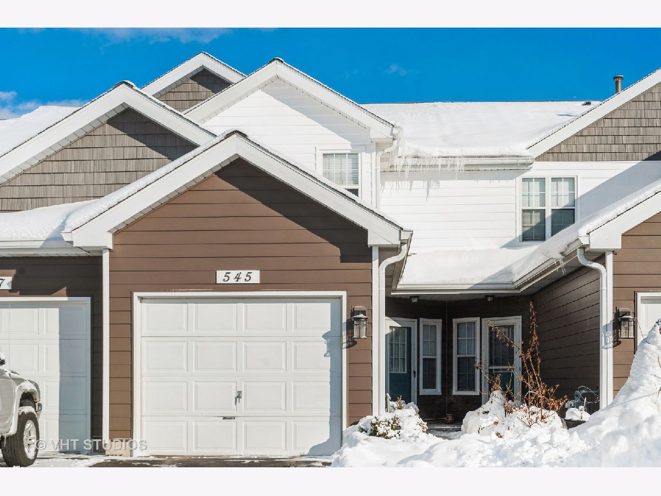
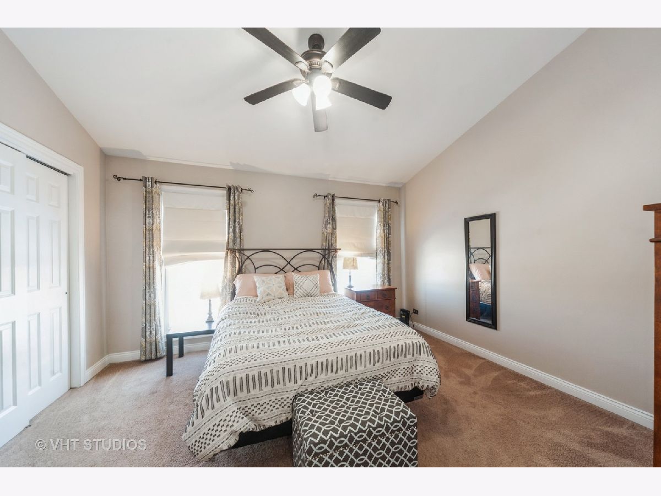
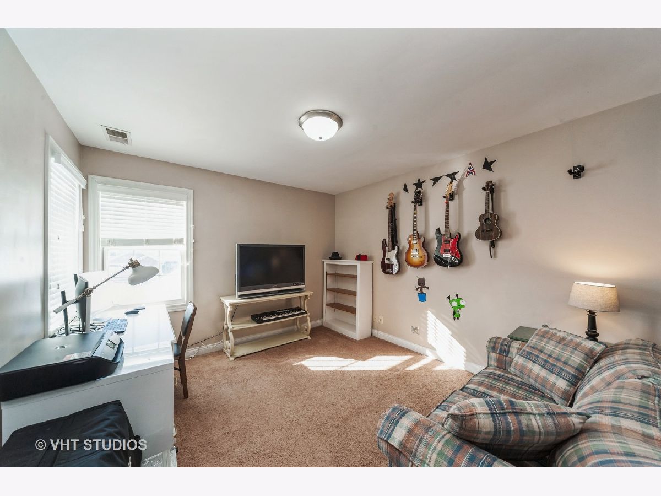
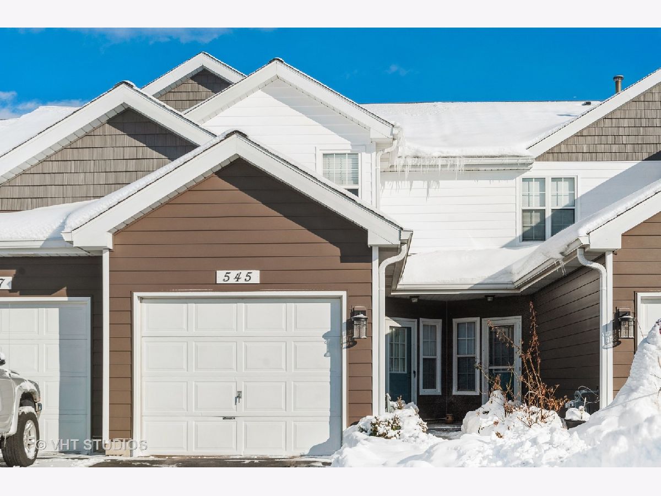
Room Specifics
Total Bedrooms: 2
Bedrooms Above Ground: 2
Bedrooms Below Ground: 0
Dimensions: —
Floor Type: Carpet
Full Bathrooms: 3
Bathroom Amenities: —
Bathroom in Basement: 0
Rooms: No additional rooms
Basement Description: None
Other Specifics
| 1 | |
| — | |
| — | |
| Patio | |
| Common Grounds | |
| COMMON | |
| — | |
| Full | |
| Hardwood Floors, Second Floor Laundry, Laundry Hook-Up in Unit, Walk-In Closet(s) | |
| Range, Microwave, Dishwasher, Refrigerator, Washer, Dryer, Stainless Steel Appliance(s) | |
| Not in DB | |
| — | |
| — | |
| — | |
| Gas Starter |
Tax History
| Year | Property Taxes |
|---|---|
| 2013 | $4,865 |
| 2015 | $4,370 |
| 2021 | $4,897 |
Contact Agent
Nearby Similar Homes
Nearby Sold Comparables
Contact Agent
Listing Provided By
Baird & Warner

