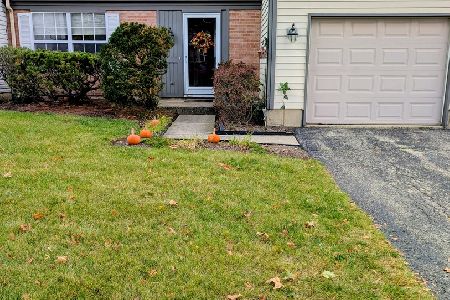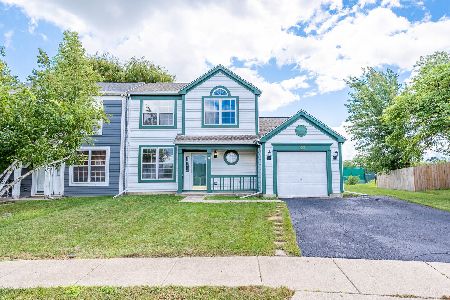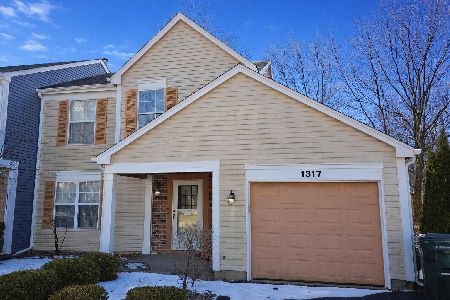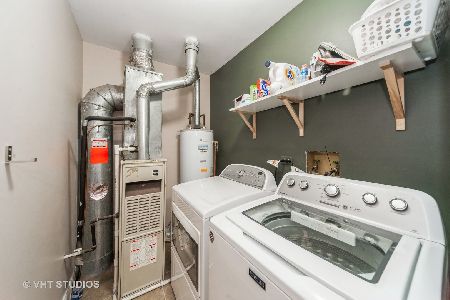630 Woodhaven Drive, Mundelein, Illinois 60060
$163,000
|
Sold
|
|
| Status: | Closed |
| Sqft: | 1,304 |
| Cost/Sqft: | $134 |
| Beds: | 2 |
| Baths: | 3 |
| Year Built: | 1992 |
| Property Taxes: | $4,372 |
| Days On Market: | 1736 |
| Lot Size: | 0,00 |
Description
Popular Woodhaven Subdivision! Sliding doors leading to the patio. The second floor features cathedral ceilings with skylight! Two sizable bedrooms; each with own baths, and one with a whirlpool tub! Second floor also includes a convenient full size laundry room. Excellent location near walking trails and Mundelein High School. New siding 2020. New Furnace 2018
Property Specifics
| Condos/Townhomes | |
| 2 | |
| — | |
| 1992 | |
| None | |
| BRADFORD | |
| No | |
| — |
| Lake | |
| Woodhaven | |
| 239 / Monthly | |
| Exterior Maintenance,Lawn Care,Scavenger,Snow Removal | |
| Public | |
| Public Sewer | |
| 11065089 | |
| 10234140120000 |
Nearby Schools
| NAME: | DISTRICT: | DISTANCE: | |
|---|---|---|---|
|
Grade School
Mechanics Grove Elementary Schoo |
75 | — | |
|
Middle School
Carl Sandburg Middle School |
75 | Not in DB | |
|
High School
Mundelein Cons High School |
120 | Not in DB | |
Property History
| DATE: | EVENT: | PRICE: | SOURCE: |
|---|---|---|---|
| 16 Jun, 2021 | Sold | $163,000 | MRED MLS |
| 13 May, 2021 | Under contract | $174,900 | MRED MLS |
| — | Last price change | $175,000 | MRED MLS |
| 24 Apr, 2021 | Listed for sale | $175,000 | MRED MLS |
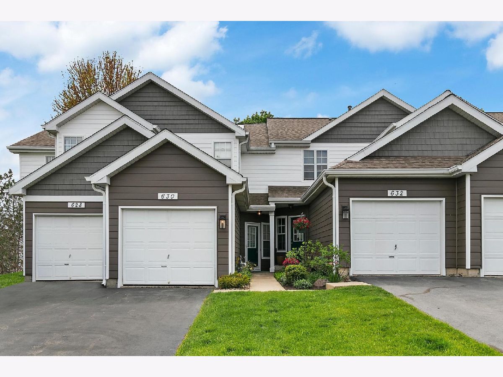
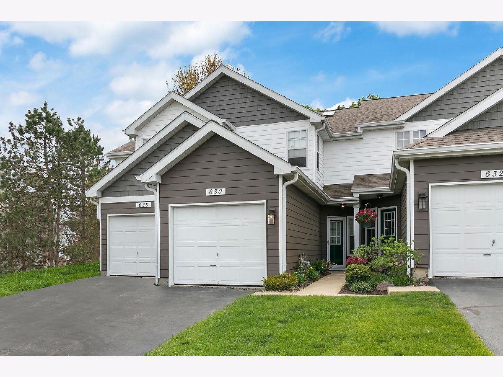
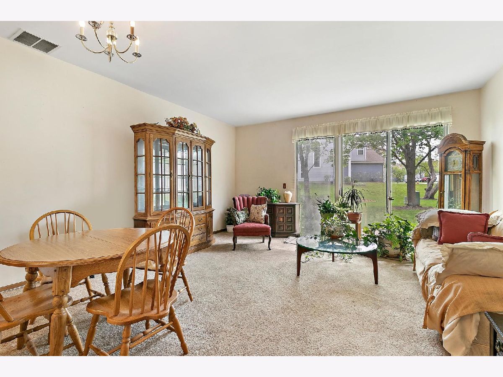
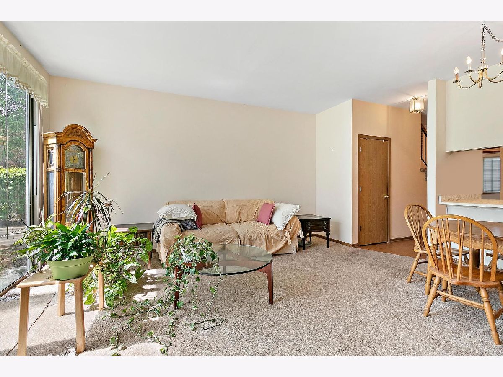
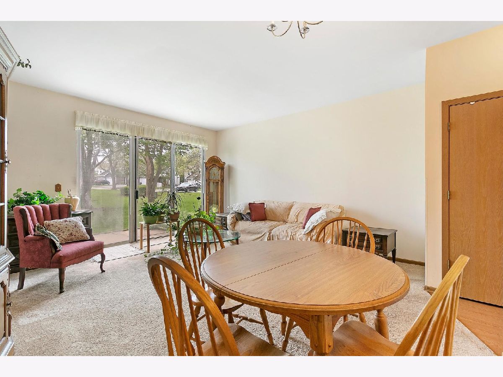
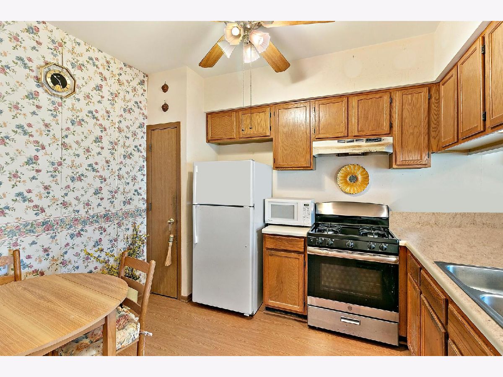
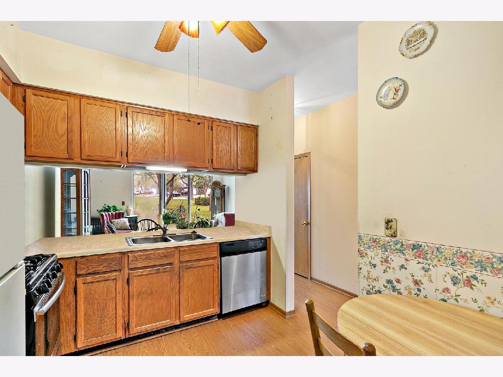
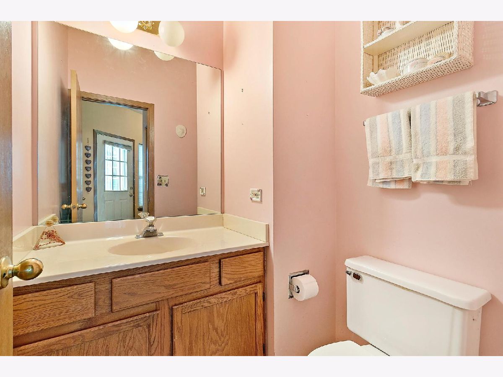
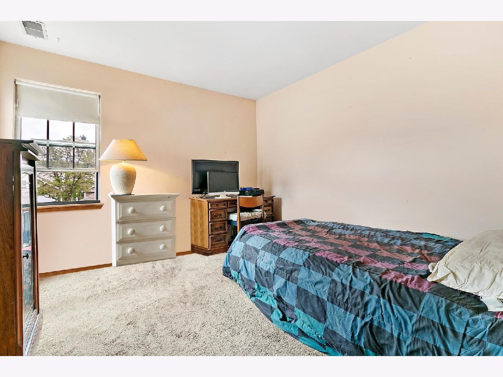
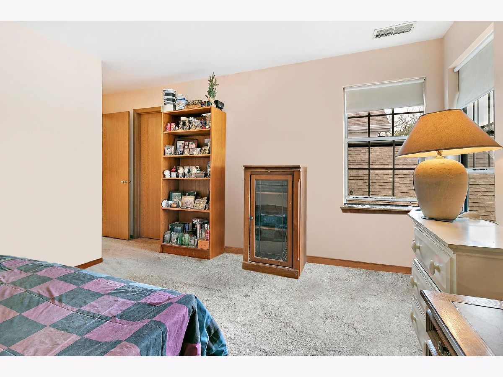
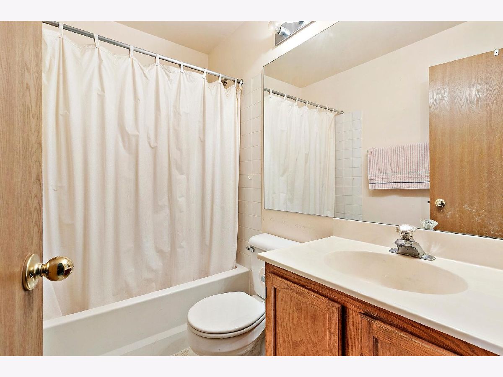
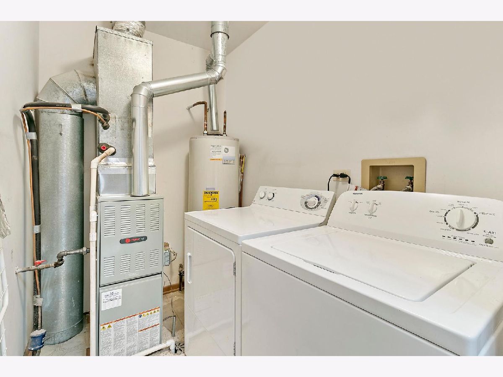
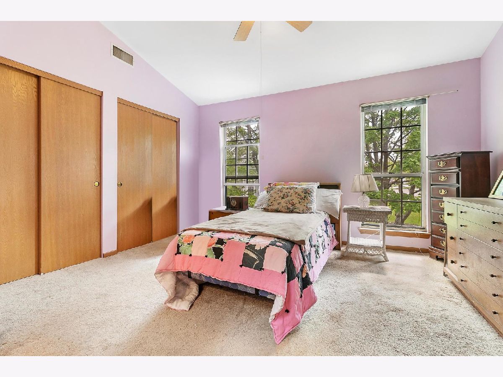
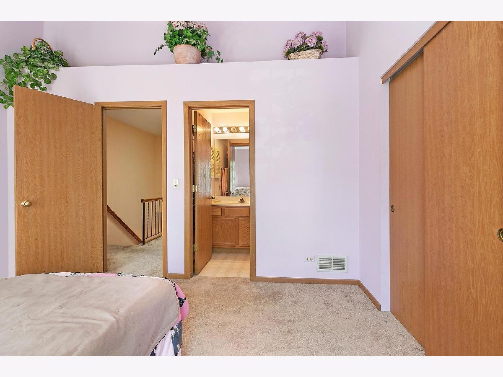
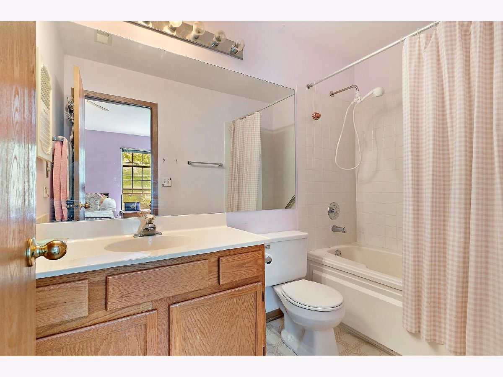
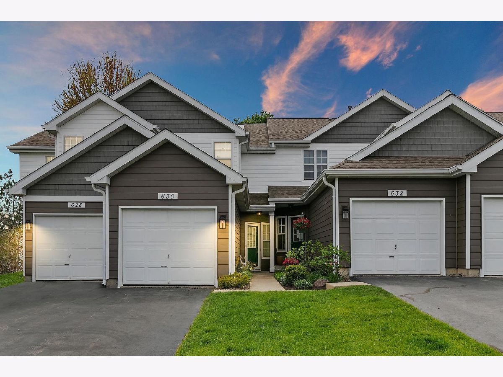
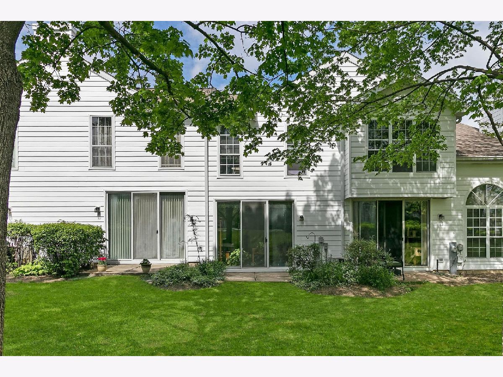
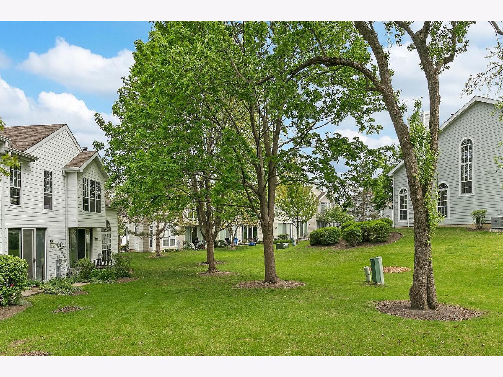
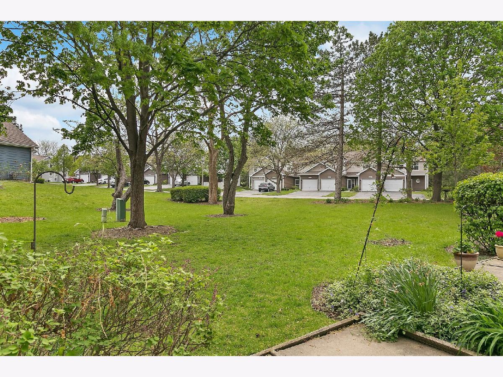
Room Specifics
Total Bedrooms: 2
Bedrooms Above Ground: 2
Bedrooms Below Ground: 0
Dimensions: —
Floor Type: Carpet
Full Bathrooms: 3
Bathroom Amenities: —
Bathroom in Basement: 0
Rooms: No additional rooms
Basement Description: None
Other Specifics
| 1 | |
| — | |
| — | |
| Patio | |
| Common Grounds | |
| COMMON | |
| — | |
| Full | |
| Second Floor Laundry, Walk-In Closet(s) | |
| Range, Microwave, Dishwasher, Refrigerator, Washer, Dryer, Disposal, Stainless Steel Appliance(s) | |
| Not in DB | |
| — | |
| — | |
| — | |
| — |
Tax History
| Year | Property Taxes |
|---|---|
| 2021 | $4,372 |
Contact Agent
Nearby Similar Homes
Nearby Sold Comparables
Contact Agent
Listing Provided By
Konnerth Realty Group

