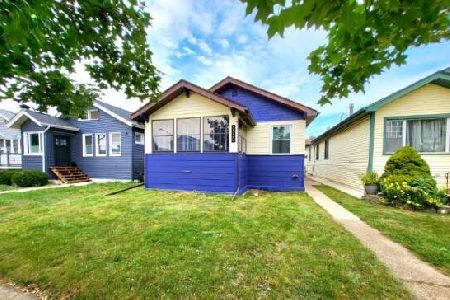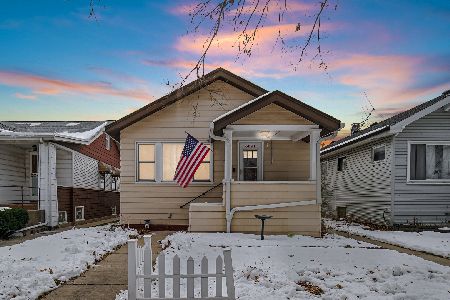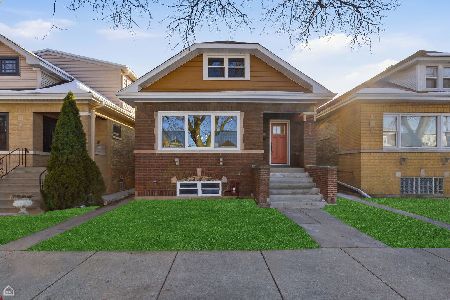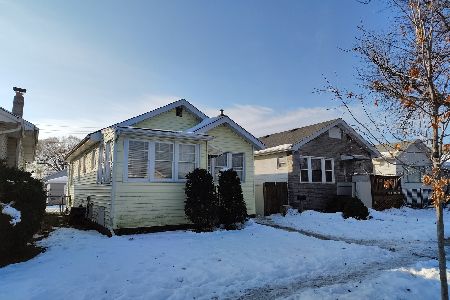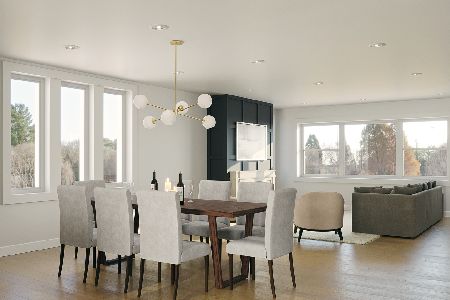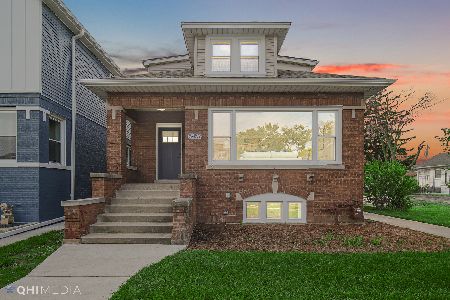5454 Warwick Avenue, Portage Park, Chicago, Illinois 60641
$500,000
|
Sold
|
|
| Status: | Closed |
| Sqft: | 2,600 |
| Cost/Sqft: | $192 |
| Beds: | 3 |
| Baths: | 4 |
| Year Built: | 1916 |
| Property Taxes: | $6,733 |
| Days On Market: | 2196 |
| Lot Size: | 0,08 |
Description
Modern styling from top to bottom! Immaculate 3 Bed, 3.5 bath home on oversized lot in popular Portage Park. Open floor plan features eco-friendly design elements, such as bamboo flooring, FSC approved lumber, low-flow plumbing fixtures, re-claimed wood for interior trim and fireplace built-ins, as well as kitchen island wall and master bedroom accent wall, low/no VOC paints, and energystar rated appliances. Amazing light from 28 double-insulated windows & skylights. Mudroom entry from back yard, big open kitchen, first floor 1/2 bath, dining area, family room w/gas fireplace.Second floor W/D, Master bath has separate shower. Fully finished lower level with rec room, 4th bed, full bath and TONS of storage. Custom deck, landscaped & fenced yard w/ fire pit and pergola. 2 car garage! Walk to Portage Park.
Property Specifics
| Single Family | |
| — | |
| Contemporary | |
| 1916 | |
| Full | |
| — | |
| No | |
| 0.08 |
| Cook | |
| — | |
| — / Not Applicable | |
| None | |
| Lake Michigan | |
| Public Sewer | |
| 10609624 | |
| 13211170210000 |
Property History
| DATE: | EVENT: | PRICE: | SOURCE: |
|---|---|---|---|
| 11 Apr, 2014 | Sold | $107,000 | MRED MLS |
| 10 Mar, 2014 | Under contract | $114,900 | MRED MLS |
| — | Last price change | $125,900 | MRED MLS |
| 24 Jul, 2013 | Listed for sale | $149,900 | MRED MLS |
| 4 Jul, 2015 | Sold | $463,000 | MRED MLS |
| 5 May, 2015 | Under contract | $475,000 | MRED MLS |
| 2 Mar, 2015 | Listed for sale | $475,000 | MRED MLS |
| 27 Feb, 2020 | Sold | $500,000 | MRED MLS |
| 18 Jan, 2020 | Under contract | $500,000 | MRED MLS |
| 13 Jan, 2020 | Listed for sale | $500,000 | MRED MLS |
Room Specifics
Total Bedrooms: 4
Bedrooms Above Ground: 3
Bedrooms Below Ground: 1
Dimensions: —
Floor Type: Carpet
Dimensions: —
Floor Type: Carpet
Dimensions: —
Floor Type: Carpet
Full Bathrooms: 4
Bathroom Amenities: Separate Shower
Bathroom in Basement: 1
Rooms: Deck,Storage,Utility Room-Lower Level,Recreation Room
Basement Description: Finished
Other Specifics
| 2 | |
| Concrete Perimeter | |
| — | |
| Deck, Patio, Fire Pit | |
| Fenced Yard,Mature Trees | |
| 30 X 125 | |
| — | |
| Full | |
| Skylight(s), Second Floor Laundry | |
| Range, Microwave, Dishwasher, Refrigerator, Washer, Dryer, Disposal | |
| Not in DB | |
| Sidewalks, Street Lights, Street Paved | |
| — | |
| — | |
| Gas Starter, Includes Accessories |
Tax History
| Year | Property Taxes |
|---|---|
| 2014 | $3,860 |
| 2015 | $3,290 |
| 2020 | $6,733 |
Contact Agent
Nearby Similar Homes
Nearby Sold Comparables
Contact Agent
Listing Provided By
Keller Williams Chicago-Lincoln Park


